Soggiorni con pavimento in cemento - Foto e idee per arredare
Filtra anche per:
Budget
Ordina per:Popolari oggi
181 - 200 di 1.403 foto
1 di 3
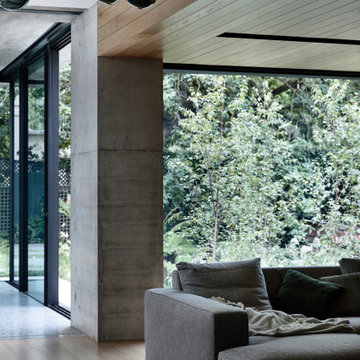
Esempio di un grande soggiorno aperto con pareti grigie, pavimento in cemento e pavimento grigio
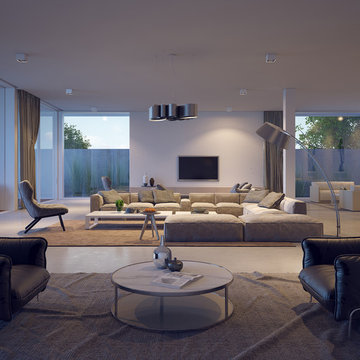
Boutique Architectural Design Studio
Ispirazione per un ampio soggiorno minimalista aperto con sala formale, pareti bianche, pavimento in cemento, camino lineare Ribbon, cornice del camino in intonaco, TV a parete e pavimento grigio
Ispirazione per un ampio soggiorno minimalista aperto con sala formale, pareti bianche, pavimento in cemento, camino lineare Ribbon, cornice del camino in intonaco, TV a parete e pavimento grigio
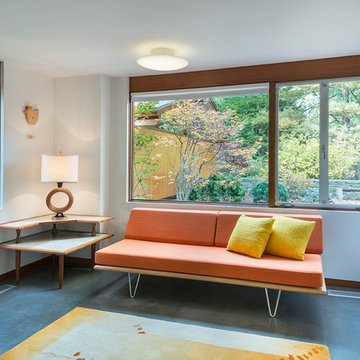
This house west of Boston was originally designed in 1958 by the great New England modernist, Henry Hoover. He built his own modern home in Lincoln in 1937, the year before the German émigré Walter Gropius built his own world famous house only a few miles away. By the time this 1958 house was built, Hoover had matured as an architect; sensitively adapting the house to the land and incorporating the clients wish to recreate the indoor-outdoor vibe of their previous home in Hawaii.
The house is beautifully nestled into its site. The slope of the roof perfectly matches the natural slope of the land. The levels of the house delicately step down the hill avoiding the granite ledge below. The entry stairs also follow the natural grade to an entry hall that is on a mid level between the upper main public rooms and bedrooms below. The living spaces feature a south- facing shed roof that brings the sun deep in to the home. Collaborating closely with the homeowner and general contractor, we freshened up the house by adding radiant heat under the new purple/green natural cleft slate floor. The original interior and exterior Douglas fir walls were stripped and refinished.
Photo by: Nat Rea Photography
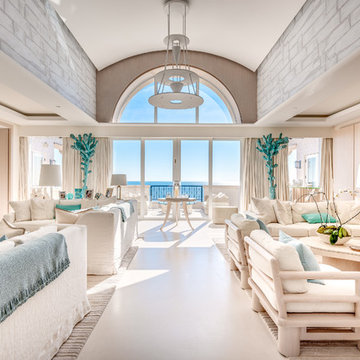
Brian Sokolowski
Immagine di un ampio soggiorno stile marino chiuso con pareti bianche, pavimento in cemento, camino classico, cornice del camino in pietra, TV nascosta e pavimento bianco
Immagine di un ampio soggiorno stile marino chiuso con pareti bianche, pavimento in cemento, camino classico, cornice del camino in pietra, TV nascosta e pavimento bianco
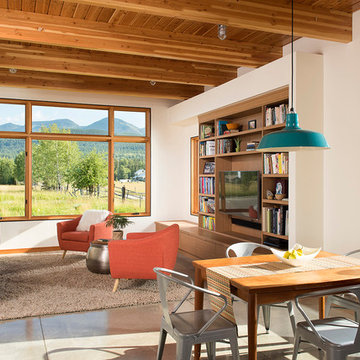
Idee per un soggiorno moderno di medie dimensioni e aperto con sala giochi, pareti bianche, pavimento in cemento e parete attrezzata
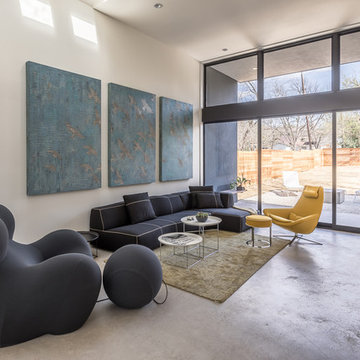
Chris Perez + Jamie Leisure
Ispirazione per un soggiorno contemporaneo di medie dimensioni e chiuso con sala formale, pareti bianche, pavimento in cemento, nessun camino e nessuna TV
Ispirazione per un soggiorno contemporaneo di medie dimensioni e chiuso con sala formale, pareti bianche, pavimento in cemento, nessun camino e nessuna TV

This basement was turned into the ultimate man's cave and wine cellar. Beautiful wood everywhere. This room is very understated making the game table the focal point, until you look across the room to the wonderful wine cellar.
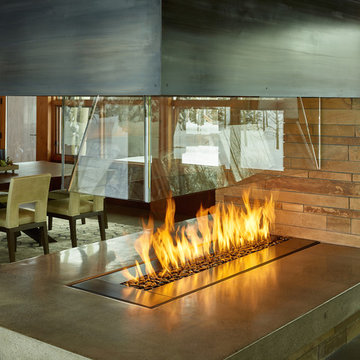
David Agnello
Ispirazione per un ampio soggiorno minimal aperto con pavimento in cemento, camino bifacciale e cornice del camino in metallo
Ispirazione per un ampio soggiorno minimal aperto con pavimento in cemento, camino bifacciale e cornice del camino in metallo

Breathtaking views of the incomparable Big Sur Coast, this classic Tuscan design of an Italian farmhouse, combined with a modern approach creates an ambiance of relaxed sophistication for this magnificent 95.73-acre, private coastal estate on California’s Coastal Ridge. Five-bedroom, 5.5-bath, 7,030 sq. ft. main house, and 864 sq. ft. caretaker house over 864 sq. ft. of garage and laundry facility. Commanding a ridge above the Pacific Ocean and Post Ranch Inn, this spectacular property has sweeping views of the California coastline and surrounding hills. “It’s as if a contemporary house were overlaid on a Tuscan farm-house ruin,” says decorator Craig Wright who created the interiors. The main residence was designed by renowned architect Mickey Muenning—the architect of Big Sur’s Post Ranch Inn, —who artfully combined the contemporary sensibility and the Tuscan vernacular, featuring vaulted ceilings, stained concrete floors, reclaimed Tuscan wood beams, antique Italian roof tiles and a stone tower. Beautifully designed for indoor/outdoor living; the grounds offer a plethora of comfortable and inviting places to lounge and enjoy the stunning views. No expense was spared in the construction of this exquisite estate.
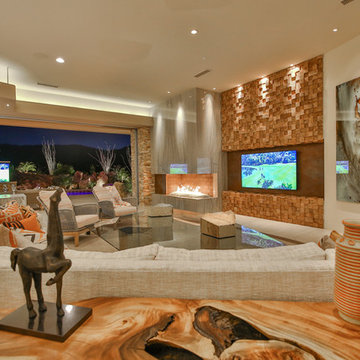
Trent Teigen
Ispirazione per un ampio soggiorno contemporaneo aperto con pareti beige, cornice del camino in pietra, TV a parete, camino classico, pavimento in cemento e pavimento grigio
Ispirazione per un ampio soggiorno contemporaneo aperto con pareti beige, cornice del camino in pietra, TV a parete, camino classico, pavimento in cemento e pavimento grigio
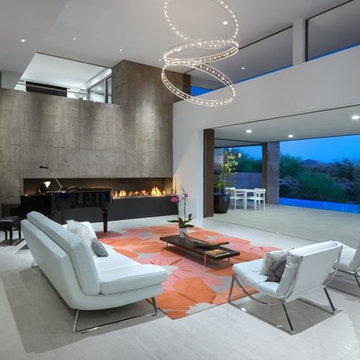
Foto di un grande soggiorno stile americano aperto con pareti bianche, camino lineare Ribbon, cornice del camino in cemento, sala formale, pavimento in cemento, nessuna TV e pavimento grigio
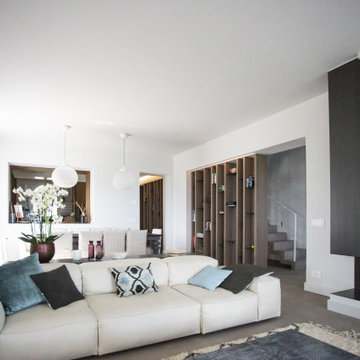
Ispirazione per un grande soggiorno moderno aperto con pareti bianche, pavimento in cemento, camino ad angolo, cornice del camino in metallo, TV nascosta e pavimento beige

View from the Living Room (taken from the kitchen) with courtyard patio beyond. The interior spaces of the Great Room are punctuated by a series of wide Fleetwood Aluminum multi-sliding glass doors positioned to frame the gardens and patio beyond while the concrete floor transitions from inside to out. The rosewood panel door slides to the right to reveal a large television. The cabinetry is built to match the look and finish of the kitchen.
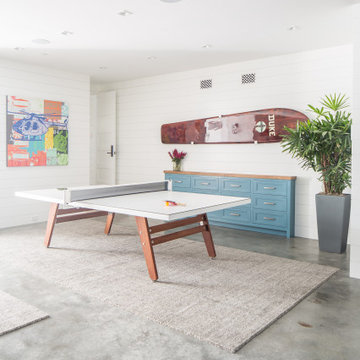
Subterranean Game Room
Esempio di un grande soggiorno stile marinaro con pareti bianche, pavimento in cemento e pavimento grigio
Esempio di un grande soggiorno stile marinaro con pareti bianche, pavimento in cemento e pavimento grigio

Foto di un grande soggiorno rustico aperto con pareti bianche, pavimento in cemento, camino lineare Ribbon, cornice del camino in metallo, TV a parete e pavimento grigio
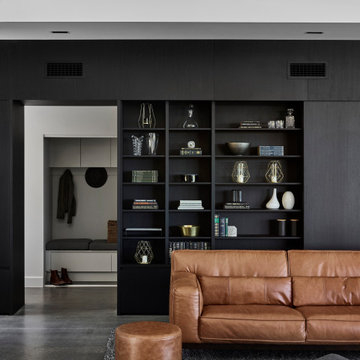
Polished concrete floors and expansive floor to ceiling joinery frames the interior of this generous lounge room. The mud room off the entry can be seen in the distance, usually concealed behind sliding doors.

The living room space opens up to the lake framed by aluminum windows along with a view of the metal clad fireplace. Comfort is paramount while bringing the outside indoors and maintaining a modern design. ©Shoot2Sell Photography
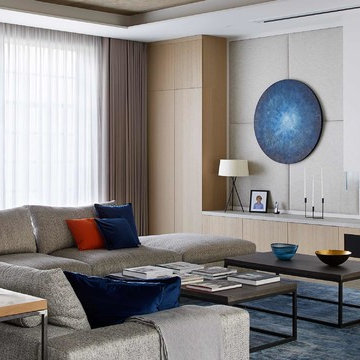
A conversion of an industrial unit, the ceiling was left unfinished, along with exposed columns and beams. The newly polished concrete floor adds sparkle, and is softened by a oversized rug for the lounging sofa. Large movable poufs create a dynamic space suited for transition from family afternoons to cocktails with friends. The linear fire adds warmth but is modern. The fabric walling softens the noise of the space also.
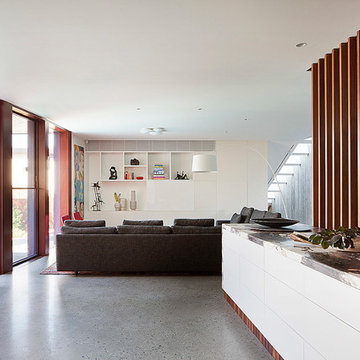
Shannon McGrath
Foto di un grande soggiorno design aperto con pavimento in cemento e TV nascosta
Foto di un grande soggiorno design aperto con pavimento in cemento e TV nascosta

Focus - Fort Worth Photography
Immagine di un piccolo soggiorno minimalista stile loft con pareti beige, pavimento in cemento, camino classico, cornice del camino in metallo e nessuna TV
Immagine di un piccolo soggiorno minimalista stile loft con pareti beige, pavimento in cemento, camino classico, cornice del camino in metallo e nessuna TV
Soggiorni con pavimento in cemento - Foto e idee per arredare
10