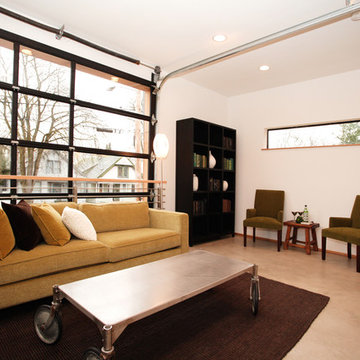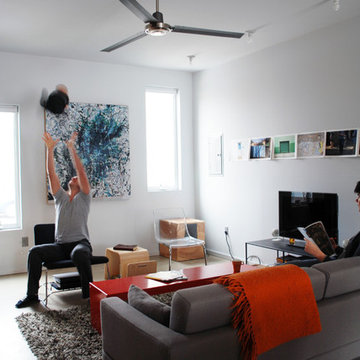Soggiorni con pavimento in cemento e tappeto - Foto e idee per arredare
Filtra anche per:
Budget
Ordina per:Popolari oggi
21 - 40 di 174 foto
1 di 3
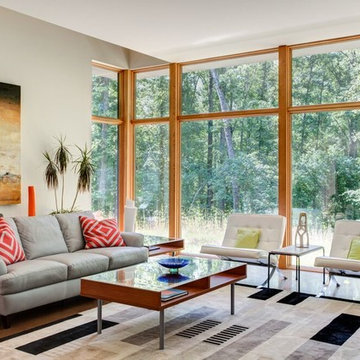
Idee per un grande soggiorno minimal aperto con TV autoportante, pareti grigie, pavimento in cemento, nessun camino, pavimento marrone e tappeto

Tyler Henderson
tylermarkhenderson.com
Ispirazione per un piccolo soggiorno industriale aperto con pareti bianche, pavimento in cemento, TV autoportante e tappeto
Ispirazione per un piccolo soggiorno industriale aperto con pareti bianche, pavimento in cemento, TV autoportante e tappeto

This is the model unit for modern live-work lofts. The loft features 23 foot high ceilings, a spiral staircase, and an open bedroom mezzanine.
Esempio di un soggiorno industriale di medie dimensioni e chiuso con pareti grigie, pavimento in cemento, camino classico, pavimento grigio, sala formale, nessuna TV, cornice del camino in metallo e tappeto
Esempio di un soggiorno industriale di medie dimensioni e chiuso con pareti grigie, pavimento in cemento, camino classico, pavimento grigio, sala formale, nessuna TV, cornice del camino in metallo e tappeto

Lillie Thompson
Esempio di un grande soggiorno minimal aperto con pareti bianche, pavimento in cemento, stufa a legna, pavimento grigio e tappeto
Esempio di un grande soggiorno minimal aperto con pareti bianche, pavimento in cemento, stufa a legna, pavimento grigio e tappeto
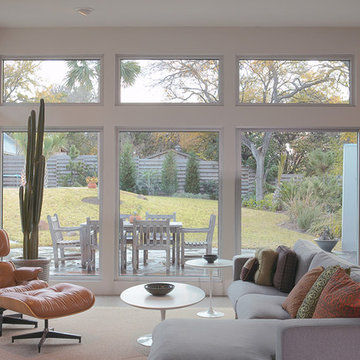
Photo Credit: Coles Hairston
Ispirazione per un grande soggiorno moderno aperto con pareti bianche, sala formale, pavimento in cemento, nessun camino e tappeto
Ispirazione per un grande soggiorno moderno aperto con pareti bianche, sala formale, pavimento in cemento, nessun camino e tappeto

The family who has owned this home for twenty years was ready for modern update! Concrete floors were restained and cedar walls were kept intact, but kitchen was completely updated with high end appliances and sleek cabinets, and brand new furnishings were added to showcase the couple's favorite things.
Troy Grant, Epic Photo
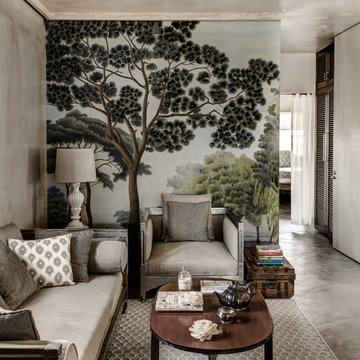
Ispirazione per un soggiorno mediterraneo con pareti grigie, pavimento in cemento e tappeto

With a compact form and several integrated sustainable systems, the Capitol Hill Residence achieves the client’s goals to maximize the site’s views and resources while responding to its micro climate. Some of the sustainable systems are architectural in nature. For example, the roof rainwater collects into a steel entry water feature, day light from a typical overcast Seattle sky penetrates deep into the house through a central translucent slot, and exterior mounted mechanical shades prevent excessive heat gain without sacrificing the view. Hidden systems affect the energy consumption of the house such as the buried geothermal wells and heat pumps that aid in both heating and cooling, and a 30 panel photovoltaic system mounted on the roof feeds electricity back to the grid.
The minimal foundation sits within the footprint of the previous house, while the upper floors cantilever off the foundation as if to float above the front entry water feature and surrounding landscape. The house is divided by a sloped translucent ceiling that contains the main circulation space and stair allowing daylight deep into the core. Acrylic cantilevered treads with glazed guards and railings keep the visual appearance of the stair light and airy allowing the living and dining spaces to flow together.
While the footprint and overall form of the Capitol Hill Residence were shaped by the restrictions of the site, the architectural and mechanical systems at work define the aesthetic. Working closely with a team of engineers, landscape architects, and solar designers we were able to arrive at an elegant, environmentally sustainable home that achieves the needs of the clients, and fits within the context of the site and surrounding community.
(c) Steve Keating Photography
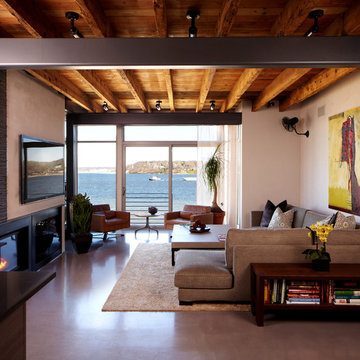
Professional interior shots by Phillip Ennis Photography, exterior shots provided by Architect's firm.
Idee per un grande soggiorno moderno chiuso con pavimento in cemento, pareti marroni, camino classico, TV a parete e tappeto
Idee per un grande soggiorno moderno chiuso con pavimento in cemento, pareti marroni, camino classico, TV a parete e tappeto
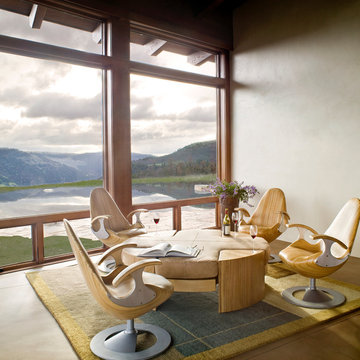
The reflecting pool visually drops over the edge of the landscape. Furniture designed by the Architect. Photo: Gibeon Photography
Esempio di un soggiorno minimal di medie dimensioni e chiuso con pavimento in cemento, pareti beige, nessun camino, nessuna TV e tappeto
Esempio di un soggiorno minimal di medie dimensioni e chiuso con pavimento in cemento, pareti beige, nessun camino, nessuna TV e tappeto

Valerie Borden
Foto di un soggiorno contemporaneo con pavimento in cemento e tappeto
Foto di un soggiorno contemporaneo con pavimento in cemento e tappeto
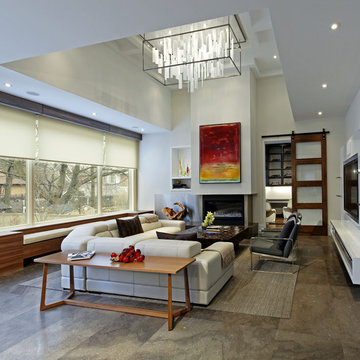
Photographer: David Whittaker
Ispirazione per un grande soggiorno minimal aperto con pavimento in cemento, pareti bianche, camino classico, cornice del camino in cemento, parete attrezzata e tappeto
Ispirazione per un grande soggiorno minimal aperto con pavimento in cemento, pareti bianche, camino classico, cornice del camino in cemento, parete attrezzata e tappeto
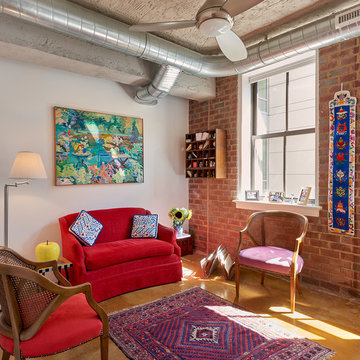
Anice Hoachlander, Hoachlander Davis Photography
Esempio di un soggiorno eclettico di medie dimensioni con pareti bianche, pavimento in cemento, sala formale, nessun camino, nessuna TV e tappeto
Esempio di un soggiorno eclettico di medie dimensioni con pareti bianche, pavimento in cemento, sala formale, nessun camino, nessuna TV e tappeto
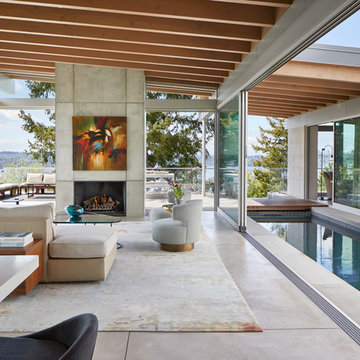
Ispirazione per un grande soggiorno moderno aperto con pavimento in cemento, camino classico, cornice del camino in cemento, TV nascosta, pavimento grigio e tappeto
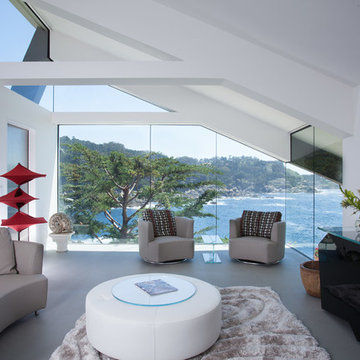
Photo by: Russell Abraham
Immagine di un grande soggiorno design aperto con sala formale, pareti bianche, pavimento in cemento e tappeto
Immagine di un grande soggiorno design aperto con sala formale, pareti bianche, pavimento in cemento e tappeto
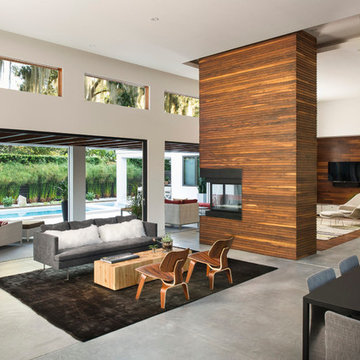
Stephen Allen
Foto di un soggiorno contemporaneo aperto con sala formale, pavimento in cemento, camino bifacciale e tappeto
Foto di un soggiorno contemporaneo aperto con sala formale, pavimento in cemento, camino bifacciale e tappeto
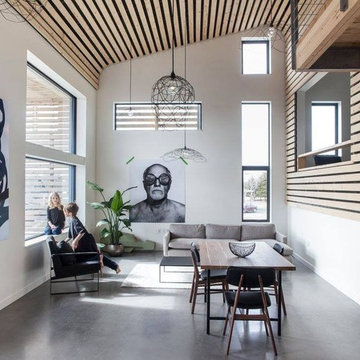
This is a staging project with Attica and Lane Walters for Dura House by architect David Coole, DR Coole Architecture, in Terence Bay, NS Photo credit: Sham Sthankiya
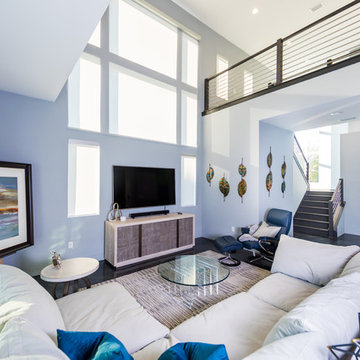
This modern beach house in Jacksonville Beach features a large, open entertainment area consisting of great room, kitchen, dining area and lanai. A unique second-story bridge over looks both foyer and great room. Polished concrete floors and horizontal aluminum stair railing bring a contemporary feel. The kitchen shines with European-style cabinetry and GE Profile appliances. The private upstairs master suite is situated away from other bedrooms and features a luxury master shower and floating double vanity. Two roomy secondary bedrooms share an additional bath. Photo credit: Deremer Studios
Soggiorni con pavimento in cemento e tappeto - Foto e idee per arredare
2
