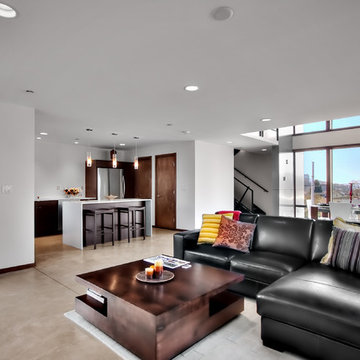Soggiorni con pavimento in cemento e tappeto - Foto e idee per arredare
Filtra anche per:
Budget
Ordina per:Popolari oggi
1 - 20 di 174 foto
1 di 3

Photo by Trent Bell
Foto di un soggiorno minimal aperto con pavimento in cemento, pareti grigie, stufa a legna, pavimento grigio e tappeto
Foto di un soggiorno minimal aperto con pavimento in cemento, pareti grigie, stufa a legna, pavimento grigio e tappeto

Idee per un grande soggiorno minimal aperto con pareti bianche, pavimento in cemento, nessun camino, pavimento grigio e tappeto
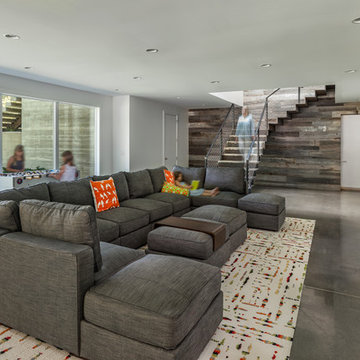
Photography by Rebecca Lehde
Esempio di un grande soggiorno design aperto con pareti bianche, pavimento in cemento, TV a parete, sala giochi e tappeto
Esempio di un grande soggiorno design aperto con pareti bianche, pavimento in cemento, TV a parete, sala giochi e tappeto

Vance Fox
Foto di un soggiorno rustico di medie dimensioni e chiuso con sala giochi, pareti beige, pavimento in cemento, camino classico, cornice del camino in metallo, TV a parete e tappeto
Foto di un soggiorno rustico di medie dimensioni e chiuso con sala giochi, pareti beige, pavimento in cemento, camino classico, cornice del camino in metallo, TV a parete e tappeto
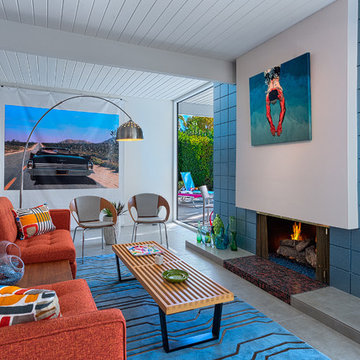
Patrick Ketchum
Immagine di un soggiorno moderno aperto con sala formale, pareti blu, pavimento in cemento, camino classico e tappeto
Immagine di un soggiorno moderno aperto con sala formale, pareti blu, pavimento in cemento, camino classico e tappeto
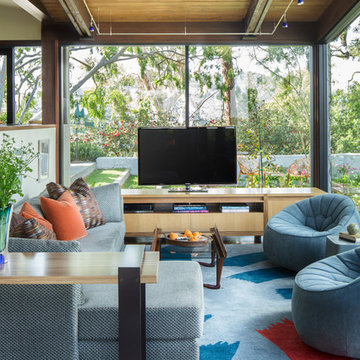
Mike Kelley
Foto di un grande soggiorno contemporaneo aperto con TV autoportante, pavimento in cemento, pavimento blu e tappeto
Foto di un grande soggiorno contemporaneo aperto con TV autoportante, pavimento in cemento, pavimento blu e tappeto
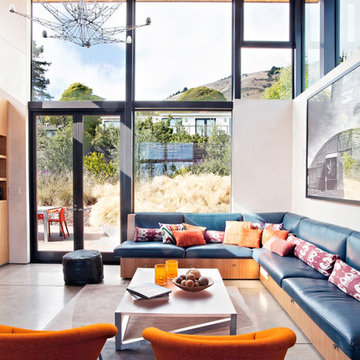
Foto di un grande soggiorno stile marino con pavimento in cemento, pareti bianche, TV a parete e tappeto
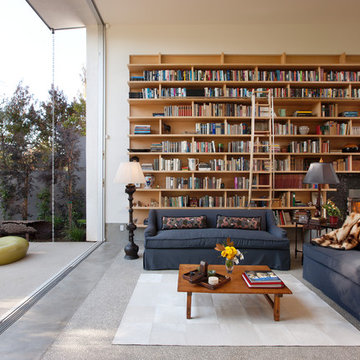
Massive glass pocket doors full open up for indoor-outdoor living typical of Venice Beach.
Photo: Jim Bartsch
Esempio di un piccolo soggiorno moderno aperto con libreria, pareti bianche, pavimento in cemento, camino classico, cornice del camino in pietra e tappeto
Esempio di un piccolo soggiorno moderno aperto con libreria, pareti bianche, pavimento in cemento, camino classico, cornice del camino in pietra e tappeto

Best in Show/Overall winner for The Best of LaCantina Design Competition 2018 | Beinfield Architecture PC | Robert Benson Photography
Esempio di un soggiorno industriale aperto con pareti grigie, pavimento in cemento, camino classico, cornice del camino in pietra, TV a parete, pavimento grigio e tappeto
Esempio di un soggiorno industriale aperto con pareti grigie, pavimento in cemento, camino classico, cornice del camino in pietra, TV a parete, pavimento grigio e tappeto

Immagine di un grande soggiorno contemporaneo con pavimento in cemento, pavimento grigio, libreria, pareti blu, nessun camino, parete attrezzata e tappeto

Lindsay Long Photography
Immagine di un grande soggiorno industriale aperto con sala giochi, pareti bianche, pavimento in cemento, nessun camino, TV a parete, pavimento grigio e tappeto
Immagine di un grande soggiorno industriale aperto con sala giochi, pareti bianche, pavimento in cemento, nessun camino, TV a parete, pavimento grigio e tappeto
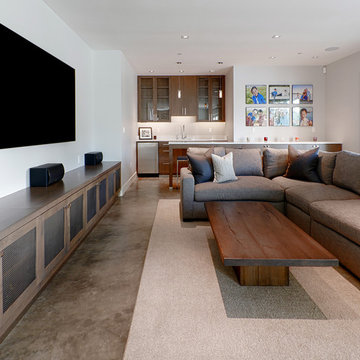
Esempio di un grande soggiorno contemporaneo chiuso con angolo bar, pareti bianche, pavimento in cemento, nessun camino, TV a parete e tappeto

Benny Chan
Idee per un soggiorno contemporaneo di medie dimensioni e aperto con pavimento in cemento, pareti bianche, cornice del camino in legno, TV nascosta e tappeto
Idee per un soggiorno contemporaneo di medie dimensioni e aperto con pavimento in cemento, pareti bianche, cornice del camino in legno, TV nascosta e tappeto
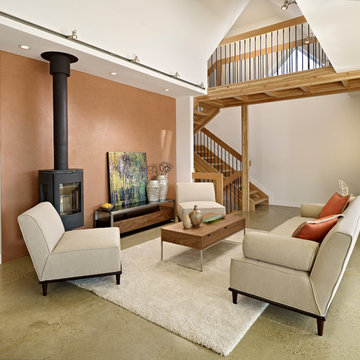
Effect Home Builders Ltd.
Ispirazione per un soggiorno contemporaneo con pavimento in cemento, pareti marroni e tappeto
Ispirazione per un soggiorno contemporaneo con pavimento in cemento, pareti marroni e tappeto

With a compact form and several integrated sustainable systems, the Capitol Hill Residence achieves the client’s goals to maximize the site’s views and resources while responding to its micro climate. Some of the sustainable systems are architectural in nature. For example, the roof rainwater collects into a steel entry water feature, day light from a typical overcast Seattle sky penetrates deep into the house through a central translucent slot, and exterior mounted mechanical shades prevent excessive heat gain without sacrificing the view. Hidden systems affect the energy consumption of the house such as the buried geothermal wells and heat pumps that aid in both heating and cooling, and a 30 panel photovoltaic system mounted on the roof feeds electricity back to the grid.
The minimal foundation sits within the footprint of the previous house, while the upper floors cantilever off the foundation as if to float above the front entry water feature and surrounding landscape. The house is divided by a sloped translucent ceiling that contains the main circulation space and stair allowing daylight deep into the core. Acrylic cantilevered treads with glazed guards and railings keep the visual appearance of the stair light and airy allowing the living and dining spaces to flow together.
While the footprint and overall form of the Capitol Hill Residence were shaped by the restrictions of the site, the architectural and mechanical systems at work define the aesthetic. Working closely with a team of engineers, landscape architects, and solar designers we were able to arrive at an elegant, environmentally sustainable home that achieves the needs of the clients, and fits within the context of the site and surrounding community.
(c) Steve Keating Photography

This is the model unit for modern live-work lofts. The loft features 23 foot high ceilings, a spiral staircase, and an open bedroom mezzanine.
Ispirazione per un soggiorno industriale di medie dimensioni e chiuso con pavimento in cemento, sala formale, pareti grigie, camino classico, cornice del camino in metallo, nessuna TV, pavimento grigio e tappeto
Ispirazione per un soggiorno industriale di medie dimensioni e chiuso con pavimento in cemento, sala formale, pareti grigie, camino classico, cornice del camino in metallo, nessuna TV, pavimento grigio e tappeto
Sliding and folding doors open up the great room to large decks on two sides and views of the forest beyond
Bruce Damonte, photographer
Immagine di un grande soggiorno contemporaneo aperto con pareti bianche, pavimento in cemento e tappeto
Immagine di un grande soggiorno contemporaneo aperto con pareti bianche, pavimento in cemento e tappeto
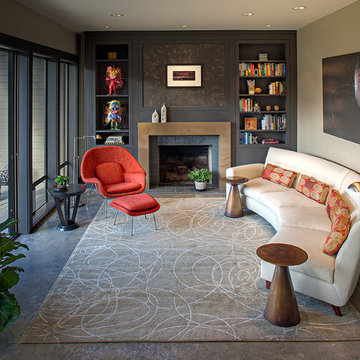
Deering Design Studio, Inc.
Immagine di un soggiorno contemporaneo chiuso con pavimento in cemento, sala formale, pareti grigie, camino classico, cornice del camino piastrellata, nessuna TV e tappeto
Immagine di un soggiorno contemporaneo chiuso con pavimento in cemento, sala formale, pareti grigie, camino classico, cornice del camino piastrellata, nessuna TV e tappeto
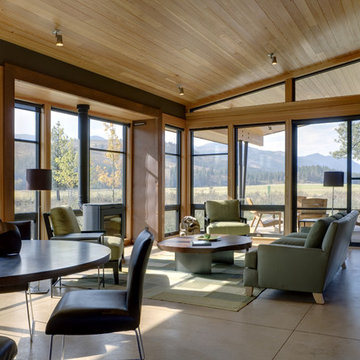
(c) steve keating photography
Wolf Creek View Cabin sits in a lightly treed meadow, surrounded by foothills and mountains in Eastern Washington. The 1,800 square foot home is designed as two interlocking “L’s”. A covered patio is located at the intersection of one “L,” offering a protected place to sit while enjoying sweeping views of the valley. A lighter screening “L” creates a courtyard that provides shelter from seasonal winds and an intimate space with privacy from neighboring houses.
The building mass is kept low in order to minimize the visual impact of the cabin on the valley floor. The roof line and walls extend into the landscape and abstract the mountain profiles beyond. Weathering steel siding blends with the natural vegetation and provides a low maintenance exterior.
We believe this project is successful in its peaceful integration with the landscape and offers an innovative solution in form and aesthetics for cabin architecture.
Soggiorni con pavimento in cemento e tappeto - Foto e idee per arredare
1
