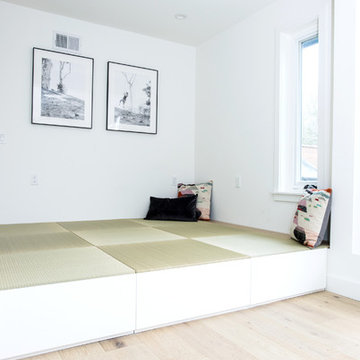Soggiorni con pavimento in cemento e pavimento in tatami - Foto e idee per arredare
Filtra anche per:
Budget
Ordina per:Popolari oggi
161 - 180 di 21.020 foto
1 di 3

Sleek modern kitchen and family room interior with kitchen island.
Esempio di un soggiorno minimalista di medie dimensioni e aperto con pareti bianche, pavimento in cemento, nessun camino e TV nascosta
Esempio di un soggiorno minimalista di medie dimensioni e aperto con pareti bianche, pavimento in cemento, nessun camino e TV nascosta

Photo by Trent Bell
Foto di un soggiorno minimal aperto con pavimento in cemento, pareti grigie, stufa a legna, pavimento grigio e tappeto
Foto di un soggiorno minimal aperto con pavimento in cemento, pareti grigie, stufa a legna, pavimento grigio e tappeto

Sitz und Liegefenster mit Blick in den Garten
Ispirazione per un ampio soggiorno moderno con sala formale, pavimento in cemento, pavimento grigio e pareti in legno
Ispirazione per un ampio soggiorno moderno con sala formale, pavimento in cemento, pavimento grigio e pareti in legno
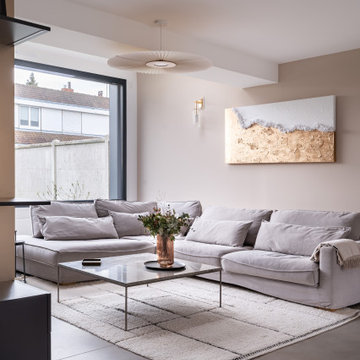
Esempio di un soggiorno contemporaneo con pareti beige, pavimento in cemento e pavimento grigio

Foto di un soggiorno aperto con libreria, pareti bianche, pavimento in cemento, camino bifacciale, cornice del camino in mattoni, pavimento grigio, soffitto in legno e pareti in legno

Ispirazione per un soggiorno moderno di medie dimensioni e aperto con pareti bianche, pavimento in cemento, TV autoportante, pavimento bianco e pareti in legno

This 2,500 square-foot home, combines the an industrial-meets-contemporary gives its owners the perfect place to enjoy their rustic 30- acre property. Its multi-level rectangular shape is covered with corrugated red, black, and gray metal, which is low-maintenance and adds to the industrial feel.
Encased in the metal exterior, are three bedrooms, two bathrooms, a state-of-the-art kitchen, and an aging-in-place suite that is made for the in-laws. This home also boasts two garage doors that open up to a sunroom that brings our clients close nature in the comfort of their own home.
The flooring is polished concrete and the fireplaces are metal. Still, a warm aesthetic abounds with mixed textures of hand-scraped woodwork and quartz and spectacular granite counters. Clean, straight lines, rows of windows, soaring ceilings, and sleek design elements form a one-of-a-kind, 2,500 square-foot home

Immagine di un soggiorno scandinavo aperto con pareti bianche, pavimento in cemento, parete attrezzata, pavimento grigio e soffitto a volta

I was honored to work with these homeowners again, now to fully furnish this new magnificent architectural marvel made especially for them by Lake Flato Architects. Creating custom furnishings for this entire home is a project that spanned over a year in careful planning, designing and sourcing while the home was being built and then installing soon thereafter. I embarked on this design challenge with three clear goals in mind. First, create a complete furnished environment that complimented not competed with the architecture. Second, elevate the client’s quality of life by providing beautiful, finely-made, comfortable, easy-care furnishings. Third, provide a visually stunning aesthetic that is minimalist, well-edited, natural, luxurious and certainly one of kind. Ultimately, I feel we succeeded in creating a visual symphony accompaniment to the architecture of this room, enhancing the warmth and livability of the space while keeping high design as the principal focus.
The centerpiece of this modern sectional is the collection of aged bronze and wood faceted cocktail tables to create a sculptural dynamic focal point to this otherwise very linear space.
From this room there is a view of the solar panels installed on a glass ceiling at the breezeway. Also there is a 1 ton sliding wood door that shades this wall of windows when needed for privacy and shade.

Immagine di un ampio soggiorno design aperto con pareti marroni, pavimento in cemento, parete attrezzata e pavimento bianco

Foto di un soggiorno contemporaneo chiuso con sala formale, pareti grigie, pavimento in cemento, nessun camino, nessuna TV, pavimento grigio e pannellatura
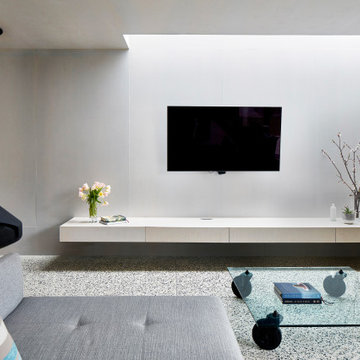
Living Rm & Fireplace featuring ply ceiling and rear wall
Ispirazione per un grande soggiorno contemporaneo aperto con pareti bianche, pavimento in cemento, camino sospeso, TV a parete e pavimento grigio
Ispirazione per un grande soggiorno contemporaneo aperto con pareti bianche, pavimento in cemento, camino sospeso, TV a parete e pavimento grigio
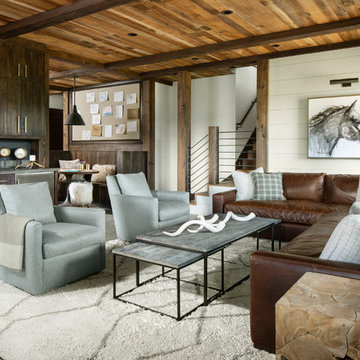
Immagine di un soggiorno rustico con angolo bar, pareti bianche, pavimento in cemento, nessun camino e pavimento grigio

Immagine di un soggiorno contemporaneo di medie dimensioni e aperto con pareti bianche, pavimento in cemento, camino classico, cornice del camino in metallo, TV autoportante e pavimento grigio
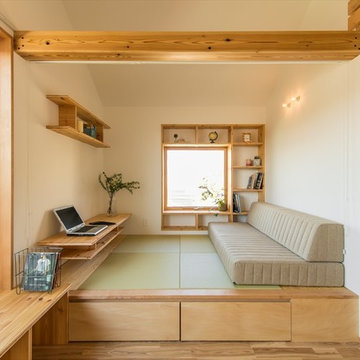
Idee per un piccolo soggiorno scandinavo con pareti bianche, pavimento in tatami e pavimento verde
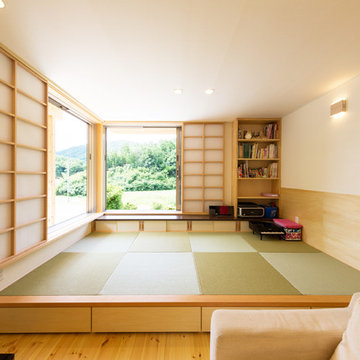
Esempio di un soggiorno etnico con pareti bianche, pavimento in tatami e pavimento verde
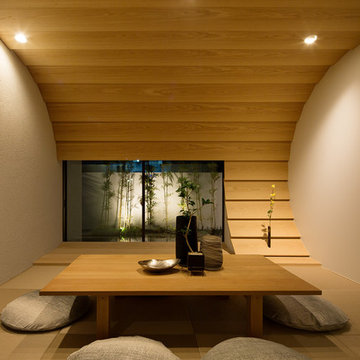
和室/Photo:Kai Nakamura
Immagine di un soggiorno moderno con pareti marroni, pavimento in tatami, pavimento marrone e nessuna TV
Immagine di un soggiorno moderno con pareti marroni, pavimento in tatami, pavimento marrone e nessuna TV
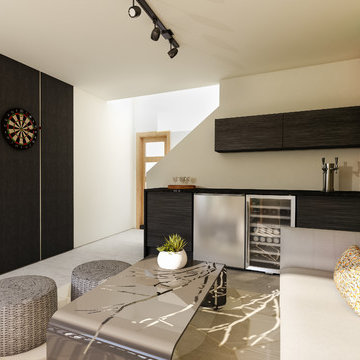
Immagine di un soggiorno moderno di medie dimensioni e aperto con pareti beige, pavimento in cemento, nessuna TV e pavimento grigio
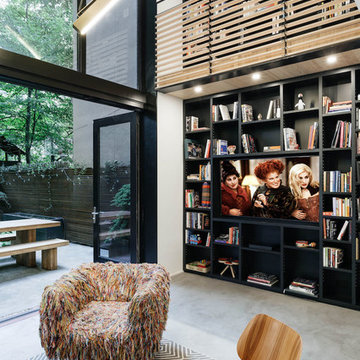
Immagine di un soggiorno minimal di medie dimensioni e aperto con pareti bianche, pavimento in cemento, nessun camino e pavimento grigio
Soggiorni con pavimento in cemento e pavimento in tatami - Foto e idee per arredare
9
