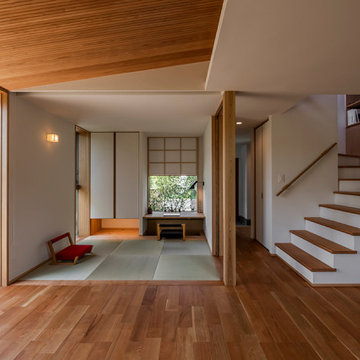Soggiorni con pavimento in cemento e pavimento in tatami - Foto e idee per arredare
Filtra anche per:
Budget
Ordina per:Popolari oggi
1 - 20 di 20.991 foto

Esempio di un grande soggiorno contemporaneo stile loft con pareti blu, pavimento in cemento, TV a parete e pavimento grigio

Layering neutrals, textures, and materials creates a comfortable, light elegance in this seating area. Featuring pieces from Ligne Roset, Gubi, Meridiani, and Moooi.

Foto di un soggiorno moderno con pareti bianche, pavimento in cemento, nessun camino, TV a parete e pavimento grigio
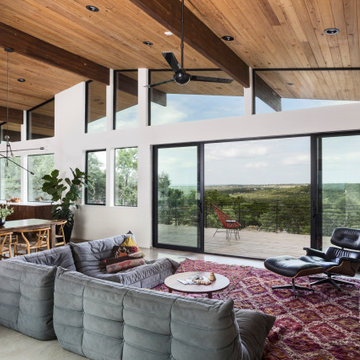
Idee per un soggiorno minimalista aperto con pareti bianche e pavimento in cemento

Modern media room joinery white drawers, tallowwood joinery and burnished concrete floor
Photo by Tom Ferguson
Idee per un grande soggiorno minimal aperto con pareti bianche, pavimento in cemento, parete attrezzata e pavimento nero
Idee per un grande soggiorno minimal aperto con pareti bianche, pavimento in cemento, parete attrezzata e pavimento nero
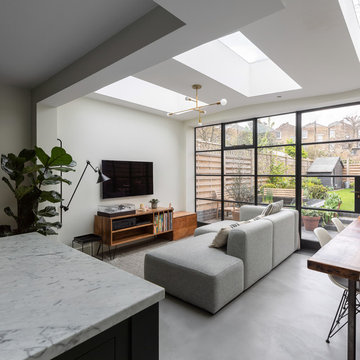
Peter Landers
Idee per un soggiorno design di medie dimensioni e aperto con pavimento in cemento, pavimento grigio, pareti bianche e TV a parete
Idee per un soggiorno design di medie dimensioni e aperto con pavimento in cemento, pavimento grigio, pareti bianche e TV a parete

Ispirazione per un piccolo soggiorno tradizionale aperto con pareti grigie, camino classico, sala formale, pavimento in cemento, cornice del camino piastrellata, nessuna TV e pavimento beige

Simon Devitt
Idee per un soggiorno minimalista di medie dimensioni e aperto con pareti bianche, pavimento in cemento, camino ad angolo, cornice del camino in pietra e nessuna TV
Idee per un soggiorno minimalista di medie dimensioni e aperto con pareti bianche, pavimento in cemento, camino ad angolo, cornice del camino in pietra e nessuna TV
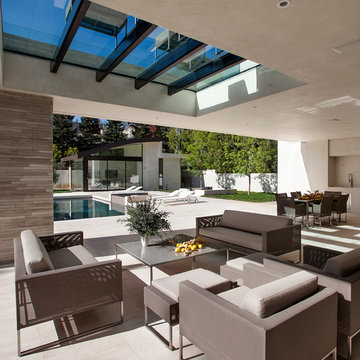
Foto di un grande soggiorno minimal aperto con pareti bianche, pavimento in cemento e pavimento bianco

Idee per un soggiorno nordico di medie dimensioni e aperto con pareti bianche, pavimento in cemento, stufa a legna, cornice del camino in intonaco, pavimento grigio e soffitto in legno

Immagine di un soggiorno design aperto con pavimento in cemento, cornice del camino piastrellata e travi a vista
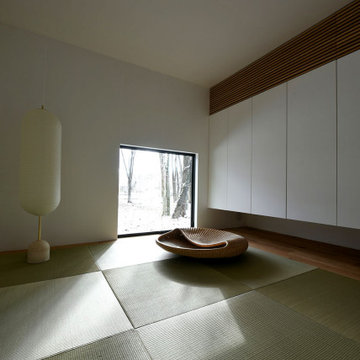
和紙といぐさという、シンプルな素材で構成された和室。
美しい光を地窓で添えて_。
Immagine di un soggiorno etnico di medie dimensioni e chiuso con pareti bianche, pavimento in tatami e pavimento verde
Immagine di un soggiorno etnico di medie dimensioni e chiuso con pareti bianche, pavimento in tatami e pavimento verde

Immagine di un piccolo soggiorno moderno aperto con pavimento in cemento, camino bifacciale, cornice del camino in cemento, pavimento beige e soffitto in legno
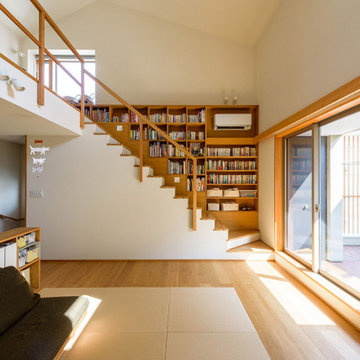
リビングの前はレンガ敷きのバルコニー。洗濯物を干したり遊んだりと多用途に使える広さがあります。
Ispirazione per un soggiorno aperto con pareti bianche, pavimento in tatami, soffitto in carta da parati e carta da parati
Ispirazione per un soggiorno aperto con pareti bianche, pavimento in tatami, soffitto in carta da parati e carta da parati

Embarking on the design journey of Wabi Sabi Refuge, I immersed myself in the profound quest for tranquility and harmony. This project became a testament to the pursuit of a tranquil haven that stirs a deep sense of calm within. Guided by the essence of wabi-sabi, my intention was to curate Wabi Sabi Refuge as a sacred space that nurtures an ethereal atmosphere, summoning a sincere connection with the surrounding world. Deliberate choices of muted hues and minimalist elements foster an environment of uncluttered serenity, encouraging introspection and contemplation. Embracing the innate imperfections and distinctive qualities of the carefully selected materials and objects added an exquisite touch of organic allure, instilling an authentic reverence for the beauty inherent in nature's creations. Wabi Sabi Refuge serves as a sanctuary, an evocative invitation for visitors to embrace the sublime simplicity, find solace in the imperfect, and uncover the profound and tranquil beauty that wabi-sabi unveils.

Weather House is a bespoke home for a young, nature-loving family on a quintessentially compact Northcote block.
Our clients Claire and Brent cherished the character of their century-old worker's cottage but required more considered space and flexibility in their home. Claire and Brent are camping enthusiasts, and in response their house is a love letter to the outdoors: a rich, durable environment infused with the grounded ambience of being in nature.
From the street, the dark cladding of the sensitive rear extension echoes the existing cottage!s roofline, becoming a subtle shadow of the original house in both form and tone. As you move through the home, the double-height extension invites the climate and native landscaping inside at every turn. The light-bathed lounge, dining room and kitchen are anchored around, and seamlessly connected to, a versatile outdoor living area. A double-sided fireplace embedded into the house’s rear wall brings warmth and ambience to the lounge, and inspires a campfire atmosphere in the back yard.
Championing tactility and durability, the material palette features polished concrete floors, blackbutt timber joinery and concrete brick walls. Peach and sage tones are employed as accents throughout the lower level, and amplified upstairs where sage forms the tonal base for the moody main bedroom. An adjacent private deck creates an additional tether to the outdoors, and houses planters and trellises that will decorate the home’s exterior with greenery.
From the tactile and textured finishes of the interior to the surrounding Australian native garden that you just want to touch, the house encapsulates the feeling of being part of the outdoors; like Claire and Brent are camping at home. It is a tribute to Mother Nature, Weather House’s muse.

Immagine di un soggiorno moderno con pareti bianche, pavimento in cemento, pavimento grigio e pareti in legno

Esempio di un soggiorno minimal con pareti bianche, pavimento in cemento, camino classico, travi a vista e soffitto a volta
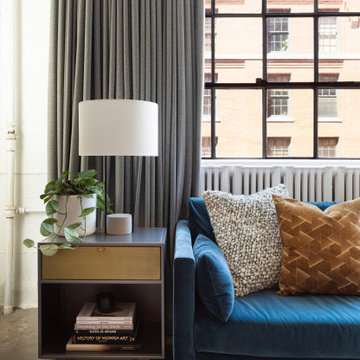
The living room in a sophisticated and fun “lived-in-luxe” loft home with a mix of contemporary, industrial, and midcentury-inspired furniture and decor. Bold, colorful art, a custom wine bar, and cocktail lounge make this welcoming home a place to party.
Interior design & styling by Parlour & Palm
Photos by Christopher Dibble
Soggiorni con pavimento in cemento e pavimento in tatami - Foto e idee per arredare
1
