Soggiorni con pavimento in cemento e pavimento in gres porcellanato - Foto e idee per arredare
Filtra anche per:
Budget
Ordina per:Popolari oggi
41 - 60 di 44.030 foto
1 di 3

This project is a precedent for beautiful and sustainable design. The dwelling is a spatially efficient 155m2 internal with 27m2 of decks. It is entirely at one level on a polished eco friendly concrete slab perched high on an acreage with expansive views on all sides. It is fully off grid and has rammed earth walls with all other materials sustainable and zero maintenance.
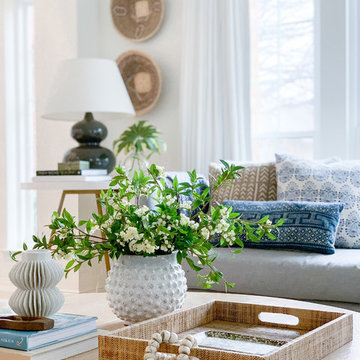
This is the family's more formal living room space, so we had fun styling the coffee table to reflect that.
Foto di un grande soggiorno chic aperto con sala formale, pareti bianche, pavimento in gres porcellanato e pavimento beige
Foto di un grande soggiorno chic aperto con sala formale, pareti bianche, pavimento in gres porcellanato e pavimento beige

Nathalie Priem photography
Ispirazione per un ampio soggiorno contemporaneo aperto con pareti bianche, pavimento in cemento, pavimento grigio e TV a parete
Ispirazione per un ampio soggiorno contemporaneo aperto con pareti bianche, pavimento in cemento, pavimento grigio e TV a parete
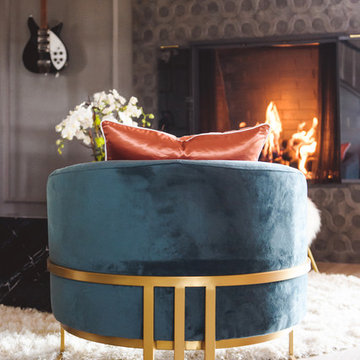
A bit of bling in the lounge! These Four Hands chairs add pop of color and luxury to this customized space. Designed as a conversation space, Tamra combined textures to make it cozy and the fireplace tiled to the ceiling creates a unique centerpiece. Museum lighting is a great way to display collectible items, such as guitars!
Photo by Melissa Au

This Condo has been in the family since it was first built. And it was in desperate need of being renovated. The kitchen was isolated from the rest of the condo. The laundry space was an old pantry that was converted. We needed to open up the kitchen to living space to make the space feel larger. By changing the entrance to the first guest bedroom and turn in a den with a wonderful walk in owners closet.
Then we removed the old owners closet, adding that space to the guest bath to allow us to make the shower bigger. In addition giving the vanity more space.
The rest of the condo was updated. The master bath again was tight, but by removing walls and changing door swings we were able to make it functional and beautiful all that the same time.

Ispirazione per un grande soggiorno design chiuso con pareti beige, camino lineare Ribbon, cornice del camino piastrellata, TV a parete, pavimento beige e pavimento in gres porcellanato

Fireplace: - 9 ft. linear
Bottom horizontal section-Tile: Emser Borigni White 18x35- Horizontal stacked
Top vertical section- Tile: Emser Borigni Diagonal Left/Right- White 18x35
Grout: Mapei 77 Frost
Fireplace wall paint: Web Gray SW 7075
Ceiling Paint: Pure White SW 7005
Paint: Egret White SW 7570
Photographer: Steve Chenn
Immagine di un soggiorno contemporaneo di medie dimensioni e aperto con pareti nere, pavimento in gres porcellanato, camino lineare Ribbon, cornice del camino in metallo, pavimento bianco e parete attrezzata
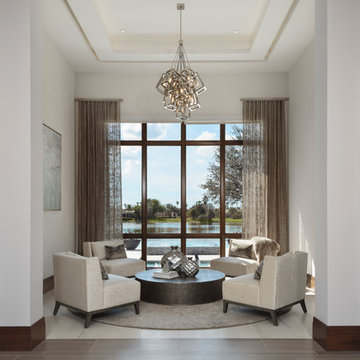
Foto di un soggiorno moderno di medie dimensioni con sala formale, pareti bianche, pavimento in gres porcellanato, nessun camino, nessuna TV e pavimento beige

Esempio di un soggiorno contemporaneo aperto e di medie dimensioni con pareti bianche, pavimento bianco, sala formale, pavimento in cemento e tappeto

On a bare dirt lot held for many years, the design conscious client was now given the ultimate palette to bring their dream home to life. This brand new single family residence includes 3 bedrooms, 3 1/2 Baths, kitchen, dining, living, laundry, one car garage, and second floor deck of 352 sq. ft.
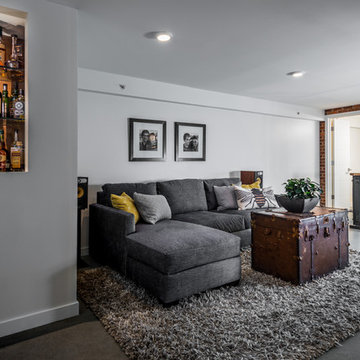
Photos by Andrew Giammarco Photography.
Foto di un soggiorno design di medie dimensioni e stile loft con pareti bianche, pavimento in cemento, nessuna TV, pavimento grigio e tappeto
Foto di un soggiorno design di medie dimensioni e stile loft con pareti bianche, pavimento in cemento, nessuna TV, pavimento grigio e tappeto

Open great room with a large motorized door opening the space to the outdoor patio and pool area / Builder - Platinum Custom Homes / Photo by ©Thompson Photographic.com 2018 / Tate Studio Architects
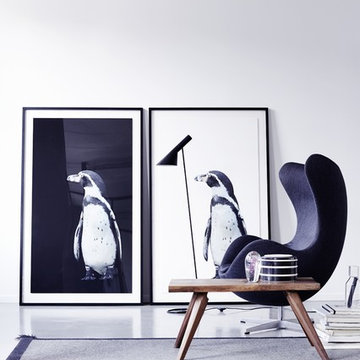
Foto di un grande soggiorno aperto con pareti bianche, pavimento in cemento, nessun camino, nessuna TV e pavimento grigio

Kitchen island looking into great room. Custom light fixture designed and fabricated by owner.
Idee per un soggiorno rustico di medie dimensioni e aperto con pareti bianche, pavimento in cemento, stufa a legna, TV a parete e pavimento grigio
Idee per un soggiorno rustico di medie dimensioni e aperto con pareti bianche, pavimento in cemento, stufa a legna, TV a parete e pavimento grigio
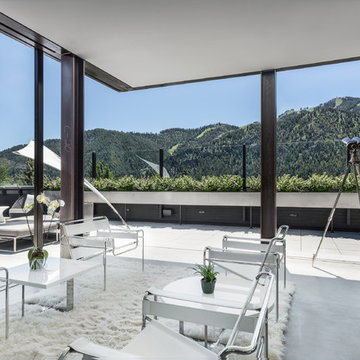
Gabe Border
Immagine di un soggiorno design con pavimento in cemento e pavimento grigio
Immagine di un soggiorno design con pavimento in cemento e pavimento grigio

The original ceiling, comprised of exposed wood deck and beams, was revealed after being concealed by a flat ceiling for many years. The beams and decking were bead blasted and refinished (the original finish being damaged by multiple layers of paint); the intact ceiling of another nearby Evans' home was used to confirm the stain color and technique.
Architect: Gene Kniaz, Spiral Architects
General Contractor: Linthicum Custom Builders
Photo: Maureen Ryan Photography

Esempio di un soggiorno classico di medie dimensioni e aperto con pareti bianche, sala della musica, pavimento in cemento, camino classico, cornice del camino in cemento, nessuna TV e pavimento grigio
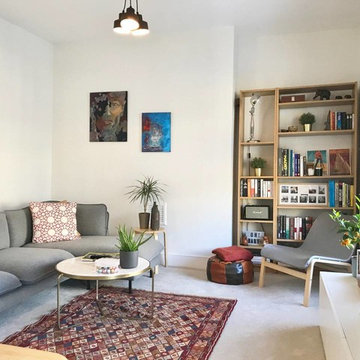
Foto di un piccolo soggiorno scandinavo chiuso con pareti bianche, pavimento in cemento, TV autoportante e pavimento grigio

Idee per un soggiorno minimalista di medie dimensioni e aperto con sala formale, pareti bianche, pavimento in gres porcellanato, nessun camino, TV a parete e pavimento beige
Soggiorni con pavimento in cemento e pavimento in gres porcellanato - Foto e idee per arredare
3