Soggiorni con pavimento in cemento e pavimento in gres porcellanato - Foto e idee per arredare
Filtra anche per:
Budget
Ordina per:Popolari oggi
21 - 40 di 44.030 foto
1 di 3

Immagine di un soggiorno moderno di medie dimensioni e aperto con pareti bianche, pavimento in cemento, camino bifacciale, cornice del camino in metallo, pavimento grigio, soffitto in legno e pareti in legno

Bighorn Palm Desert luxury modern open plan home interior design artwork. Photo by William MacCollum.
Esempio di un grande soggiorno minimalista aperto con pareti bianche, pavimento in gres porcellanato, TV a parete, pavimento bianco e soffitto ribassato
Esempio di un grande soggiorno minimalista aperto con pareti bianche, pavimento in gres porcellanato, TV a parete, pavimento bianco e soffitto ribassato

open living room into kitchen. full-width sliding glass doors opening into the rear patio and pool deck.
Esempio di un piccolo soggiorno moderno aperto con pareti bianche, pavimento in gres porcellanato, nessun camino, parete attrezzata e pavimento beige
Esempio di un piccolo soggiorno moderno aperto con pareti bianche, pavimento in gres porcellanato, nessun camino, parete attrezzata e pavimento beige

The walkout lower level could be a separate suite. The media room shown here has French doors that invite you to the forest and hot tub just steps away, while inside you'll find a full bath and another bunk room, this one a full-over-full offset style.
Sectional from Article.
Designed as a family vacation home and offered as a vacation rental through direct booking at www.staythehockinghills.com and on Airbnb.
Architecture and Interiors by Details Design.

Concrete block walls provide thermal mass for heating and defence agains hot summer. The subdued colours create a quiet and cosy space focussed around the fire. Timber joinery adds warmth and texture , framing the collections of books and collected objects.

Modern living room
Idee per un grande soggiorno design aperto con pareti bianche, pavimento in gres porcellanato, pavimento bianco, camino classico, cornice del camino piastrellata, nessuna TV e con abbinamento di divani diversi
Idee per un grande soggiorno design aperto con pareti bianche, pavimento in gres porcellanato, pavimento bianco, camino classico, cornice del camino piastrellata, nessuna TV e con abbinamento di divani diversi

Idee per un soggiorno design di medie dimensioni e aperto con pareti bianche, pavimento in cemento, camino bifacciale, cornice del camino in pietra e pavimento grigio

Custom built-ins offer plenty of shelves and storage for records, books, and trinkets from travels.
Esempio di un grande soggiorno minimalista aperto con libreria, pareti bianche, pavimento in gres porcellanato, camino classico, cornice del camino piastrellata, TV a parete e pavimento nero
Esempio di un grande soggiorno minimalista aperto con libreria, pareti bianche, pavimento in gres porcellanato, camino classico, cornice del camino piastrellata, TV a parete e pavimento nero
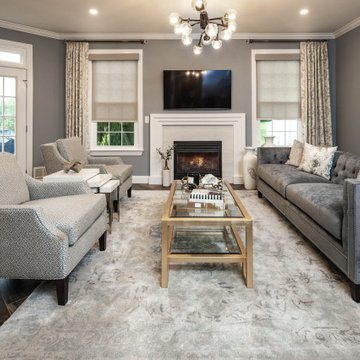
Idee per un soggiorno tradizionale di medie dimensioni e aperto con pavimento in gres porcellanato, camino classico, cornice del camino piastrellata e TV a parete

Family Room with reclaimed wood beams for shelving and fireplace mantel. Performance fabrics used on all the furniture allow for a very durable and kid friendly environment.
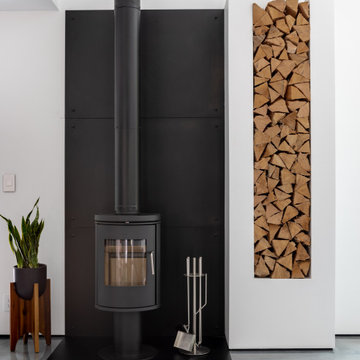
Morso woodstove
Ispirazione per un soggiorno moderno con pavimento in cemento, stufa a legna, parete attrezzata e pavimento grigio
Ispirazione per un soggiorno moderno con pavimento in cemento, stufa a legna, parete attrezzata e pavimento grigio

semi open living area with warm timber cladding and concealed ambient lighting
Immagine di un piccolo soggiorno design aperto con pavimento in cemento, pavimento grigio, pareti beige e pareti in legno
Immagine di un piccolo soggiorno design aperto con pavimento in cemento, pavimento grigio, pareti beige e pareti in legno

Modern farmohouse interior with T&G cedar cladding; exposed steel; custom motorized slider; cement floor; vaulted ceiling and an open floor plan creates a unified look

Esempio di un soggiorno eclettico di medie dimensioni e aperto con angolo bar, pareti nere, pavimento in gres porcellanato, camino lineare Ribbon, cornice del camino in pietra, TV a parete e pavimento beige
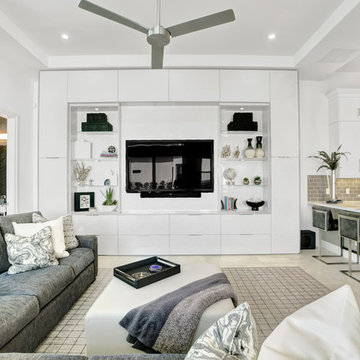
We are obsessed with this clean, contemporary and COZY family room. We created a space that the the family can hang out, without concern for practicalities of everyday life getting in the way. Child friendly fabric and forgiving colors are essential when designing a family space.

This project is a precedent for beautiful and sustainable design. The dwelling is a spatially efficient 155m2 internal with 27m2 of decks. It is entirely at one level on a polished eco friendly concrete slab perched high on an acreage with expansive views on all sides. It is fully off grid and has rammed earth walls with all other materials sustainable and zero maintenance.
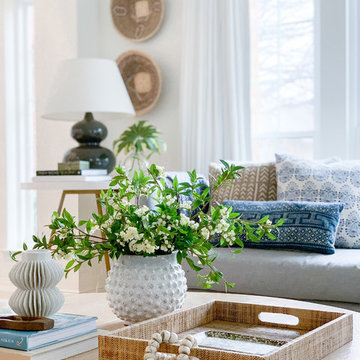
This is the family's more formal living room space, so we had fun styling the coffee table to reflect that.
Foto di un grande soggiorno chic aperto con sala formale, pareti bianche, pavimento in gres porcellanato e pavimento beige
Foto di un grande soggiorno chic aperto con sala formale, pareti bianche, pavimento in gres porcellanato e pavimento beige

Nathalie Priem photography
Ispirazione per un ampio soggiorno contemporaneo aperto con pareti bianche, pavimento in cemento, pavimento grigio e TV a parete
Ispirazione per un ampio soggiorno contemporaneo aperto con pareti bianche, pavimento in cemento, pavimento grigio e TV a parete
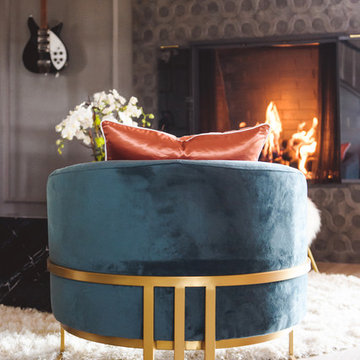
A bit of bling in the lounge! These Four Hands chairs add pop of color and luxury to this customized space. Designed as a conversation space, Tamra combined textures to make it cozy and the fireplace tiled to the ceiling creates a unique centerpiece. Museum lighting is a great way to display collectible items, such as guitars!
Photo by Melissa Au
Soggiorni con pavimento in cemento e pavimento in gres porcellanato - Foto e idee per arredare
2
