Soggiorni con pavimento in cemento e pavimento con piastrelle in ceramica - Foto e idee per arredare
Filtra anche per:
Budget
Ordina per:Popolari oggi
81 - 100 di 41.441 foto
1 di 3
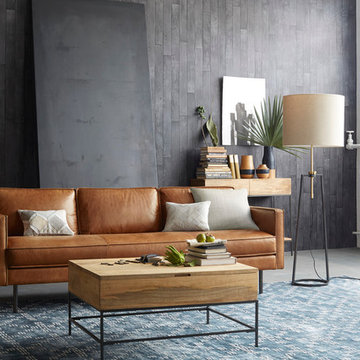
Idee per un soggiorno minimal di medie dimensioni e aperto con pareti grigie, pavimento in cemento e nessun camino

Tim Burleson
Immagine di un soggiorno minimal aperto con sala formale, pareti bianche, pavimento in cemento, camino classico, cornice del camino in metallo, nessuna TV e pavimento grigio
Immagine di un soggiorno minimal aperto con sala formale, pareti bianche, pavimento in cemento, camino classico, cornice del camino in metallo, nessuna TV e pavimento grigio
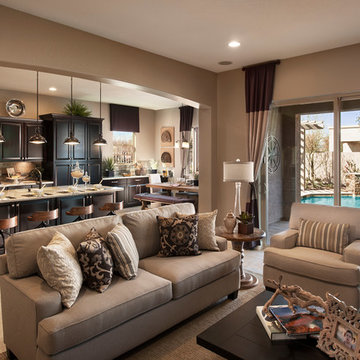
Ispirazione per un grande soggiorno mediterraneo chiuso con pareti beige, pavimento con piastrelle in ceramica e nessuna TV
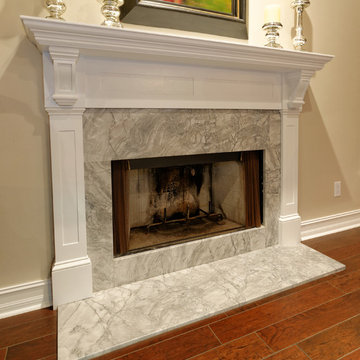
Granite and shaker styling to match the kitchen turned the drab old fireplace into a conversation piece with enough space on the mantel to actually put decor.
Photos by Scot Trueblood

Immagine di un soggiorno industriale aperto e di medie dimensioni con pareti bianche, pavimento in cemento, pavimento grigio, nessun camino e TV autoportante

Esempio di un soggiorno minimal di medie dimensioni e chiuso con sala della musica, pareti grigie, pavimento in cemento, nessun camino, nessuna TV e pavimento beige
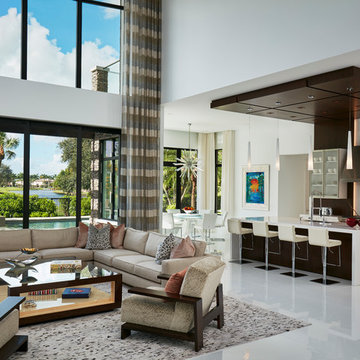
Brantley Photography
Esempio di un grande soggiorno minimal aperto con pareti bianche, nessuna TV, pavimento grigio, pavimento con piastrelle in ceramica, camino lineare Ribbon e cornice del camino in pietra
Esempio di un grande soggiorno minimal aperto con pareti bianche, nessuna TV, pavimento grigio, pavimento con piastrelle in ceramica, camino lineare Ribbon e cornice del camino in pietra
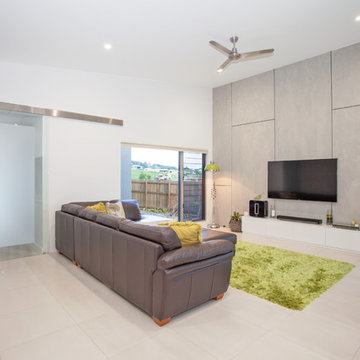
Kath Heke Photography
Ispirazione per un soggiorno minimal di medie dimensioni e aperto con sala formale, pareti bianche, TV a parete, pavimento con piastrelle in ceramica e pavimento bianco
Ispirazione per un soggiorno minimal di medie dimensioni e aperto con sala formale, pareti bianche, TV a parete, pavimento con piastrelle in ceramica e pavimento bianco

Residential project by Camilla Molders Design
Architect Adie Courtney
Pictures Derek Swalwell
Ispirazione per un ampio soggiorno design aperto con pareti bianche, pavimento in cemento, camino lineare Ribbon e cornice del camino in intonaco
Ispirazione per un ampio soggiorno design aperto con pareti bianche, pavimento in cemento, camino lineare Ribbon e cornice del camino in intonaco
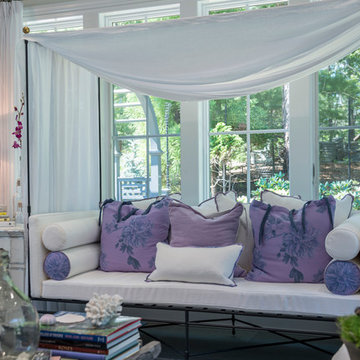
Todor
Immagine di un grande soggiorno stile shabby chiuso con sala formale, pareti bianche e pavimento con piastrelle in ceramica
Immagine di un grande soggiorno stile shabby chiuso con sala formale, pareti bianche e pavimento con piastrelle in ceramica
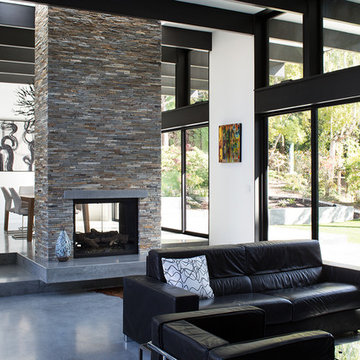
The owners, inspired by mid-century modern architecture, hired Klopf Architecture to design an Eichler-inspired 21st-Century, energy efficient new home that would replace a dilapidated 1940s home. The home follows the gentle slope of the hillside while the overarching post-and-beam roof above provides an unchanging datum line. The changing moods of nature animate the house because of views through large glass walls at nearly every vantage point. Every square foot of the house remains close to the ground creating and adding to the sense of connection with nature.
Klopf Architecture Project Team: John Klopf, AIA, Geoff Campen, Angela Todorova, and Jeff Prose
Structural Engineer: Alex Rood, SE, Fulcrum Engineering (now Pivot Engineering)
Landscape Designer (atrium): Yoshi Chiba, Chiba's Gardening
Landscape Designer (rear lawn): Aldo Sepulveda, Sepulveda Landscaping
Contractor: Augie Peccei, Coast to Coast Construction
Photography ©2015 Mariko Reed
Location: Belmont, CA
Year completed: 2015
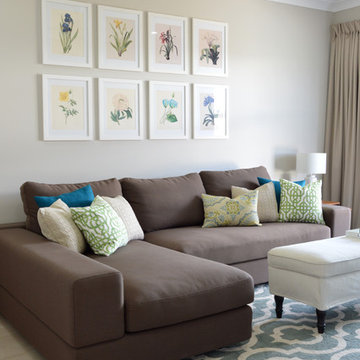
Ispirazione per un piccolo soggiorno chic chiuso con pareti beige e pavimento con piastrelle in ceramica

The living room space opens up to the lake framed by aluminum windows along with a view of the metal clad fireplace. Comfort is paramount while bringing the outside indoors and maintaining a modern design. ©Shoot2Sell Photography
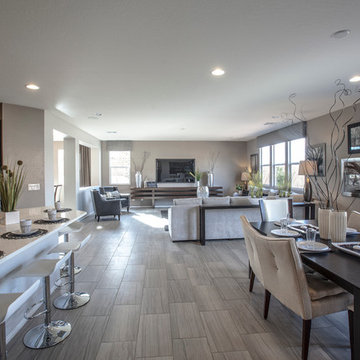
Immagine di un soggiorno minimal di medie dimensioni e aperto con pareti grigie, pavimento con piastrelle in ceramica e TV a parete

The spaces within the house are organized with the public areas running south to north, arrayed on the brow of the slope looking toward the water in the distance. Perpendicular, the private spaces (bedroom, baths, and study) run east to west. The private spaces are raised and have wood floors, as opposed to the concrete floors of the public areas.
Phillip Spears Photographer
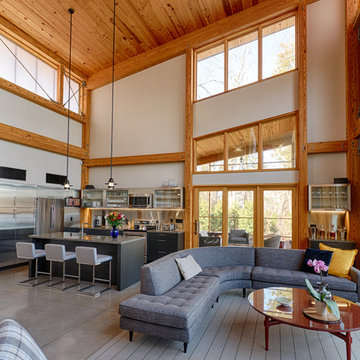
Hugh Lofting Timber Framing (HLTF) manufactured and installed the Southern Yellow Pine glued-laminated (glulams) beams and the Douglas Fir lock deck T&G in this modern house in Centreville, MD. HLTF worked closely with Torchio Architects to develop the steel connection designs and the overall glulam strategy for the project.
Photos by: Steve Buchanan Photography
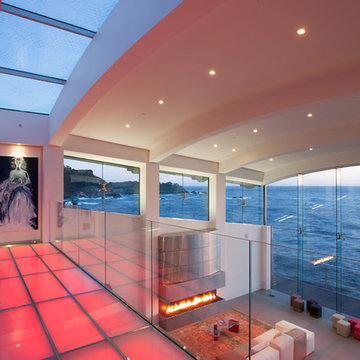
Photo by: Russell Abraham
Ispirazione per un grande soggiorno minimalista aperto con pareti bianche, pavimento in cemento, camino classico e cornice del camino in metallo
Ispirazione per un grande soggiorno minimalista aperto con pareti bianche, pavimento in cemento, camino classico e cornice del camino in metallo

This 15 ft high loft and it's window wall allow a lot of light in the space. The concrete walls and floors are original from the building formal life as a warehouse
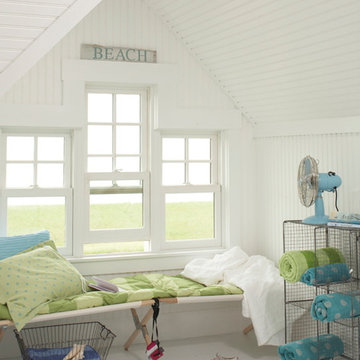
Immagine di un soggiorno costiero di medie dimensioni e aperto con pareti bianche, pavimento in cemento, nessun camino e pavimento bianco
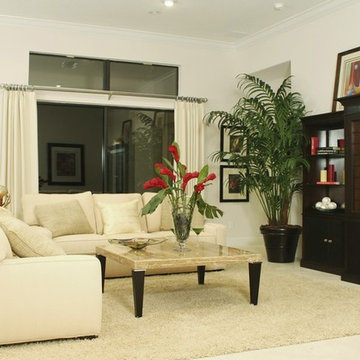
Open family room, dining area, kitchen, - perfect for entertaining.
Esempio di un ampio soggiorno moderno aperto con pareti bianche, pavimento con piastrelle in ceramica, nessun camino e TV autoportante
Esempio di un ampio soggiorno moderno aperto con pareti bianche, pavimento con piastrelle in ceramica, nessun camino e TV autoportante
Soggiorni con pavimento in cemento e pavimento con piastrelle in ceramica - Foto e idee per arredare
5