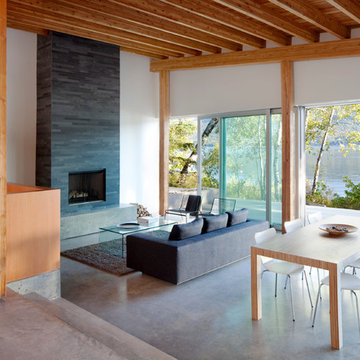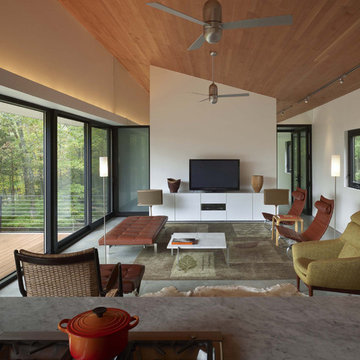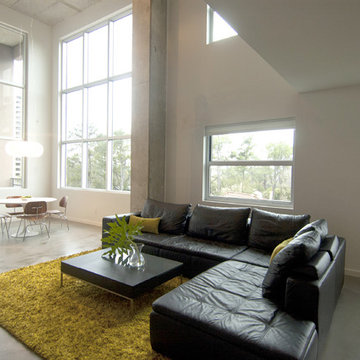Soggiorni con pavimento in cemento e pavimento con piastrelle in ceramica - Foto e idee per arredare
Filtra anche per:
Budget
Ordina per:Popolari oggi
221 - 240 di 41.441 foto
1 di 3
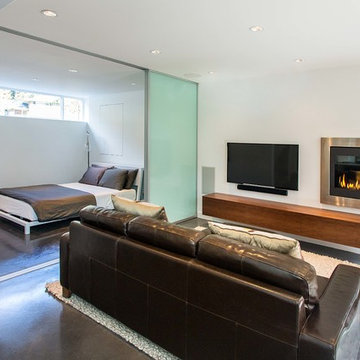
Ispirazione per un soggiorno contemporaneo aperto con pareti bianche, pavimento in cemento, camino lineare Ribbon, cornice del camino in metallo e TV a parete
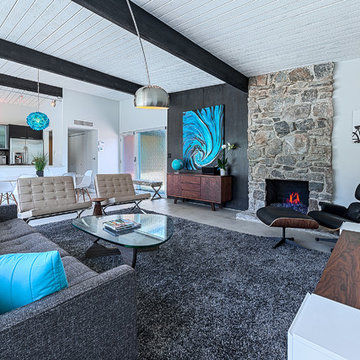
original Palm Springs Mid-century Home furnished by Neil Curry from House & Homes Palm Springs
Ispirazione per un soggiorno minimalista con pareti bianche, pavimento in cemento, cornice del camino in pietra e TV a parete
Ispirazione per un soggiorno minimalista con pareti bianche, pavimento in cemento, cornice del camino in pietra e TV a parete
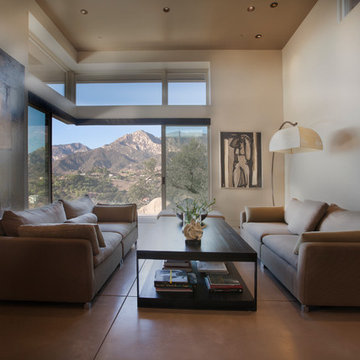
Saskia Korner - Photographer
Allen Construction - Contractor
Esempio di un soggiorno minimal chiuso e di medie dimensioni con sala formale, pareti beige e pavimento in cemento
Esempio di un soggiorno minimal chiuso e di medie dimensioni con sala formale, pareti beige e pavimento in cemento

Contemporary-Modern Design - Living Space - General View from Breakfast Nook
Immagine di un grande soggiorno moderno aperto con pareti grigie, pavimento con piastrelle in ceramica, camino bifacciale, cornice del camino in intonaco e TV a parete
Immagine di un grande soggiorno moderno aperto con pareti grigie, pavimento con piastrelle in ceramica, camino bifacciale, cornice del camino in intonaco e TV a parete
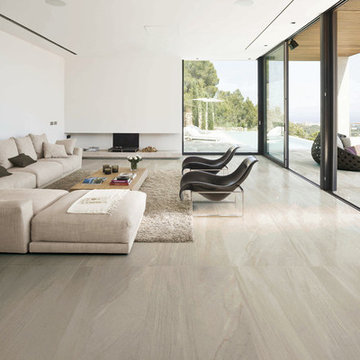
iris melt
Foto di un grande soggiorno moderno con pareti bianche, pavimento con piastrelle in ceramica e tappeto
Foto di un grande soggiorno moderno con pareti bianche, pavimento con piastrelle in ceramica e tappeto
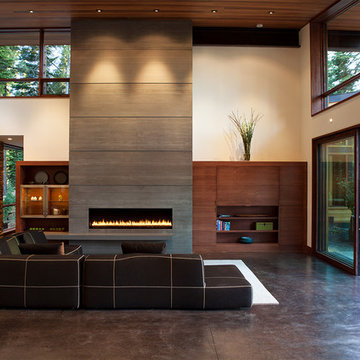
photo by Mariko Reed
Ispirazione per un soggiorno contemporaneo con pavimento in cemento
Ispirazione per un soggiorno contemporaneo con pavimento in cemento
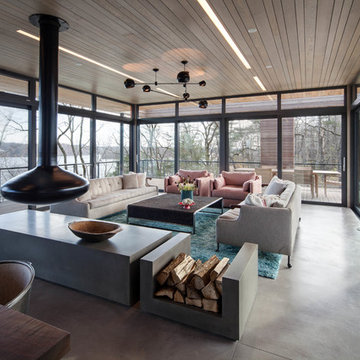
Photo: practical(ly) studios ©2012
Ispirazione per un soggiorno contemporaneo aperto con camino sospeso, pavimento in cemento e nessuna TV
Ispirazione per un soggiorno contemporaneo aperto con camino sospeso, pavimento in cemento e nessuna TV

Marc Boisclair
Kilbane Architecture,
built-in cabinets by Wood Expressions
Project designed by Susie Hersker’s Scottsdale interior design firm Design Directives. Design Directives is active in Phoenix, Paradise Valley, Cave Creek, Carefree, Sedona, and beyond.
For more about Design Directives, click here: https://susanherskerasid.com/
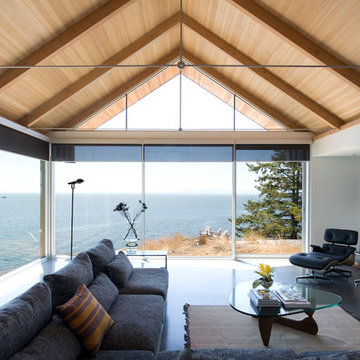
Architecture www.baiarchitects.com
interiors www.mbiinteriors.com
Photos Michael Boland
Ispirazione per un soggiorno minimalista con pavimento in cemento
Ispirazione per un soggiorno minimalista con pavimento in cemento

Located on a small infill lot in central Austin, this residence was designed to meet the needs of a growing family and an ambitious program. The program had to address challenging city and neighborhood restrictions while maintaining an open floor plan. The exterior materials are employed to define volumes and translate between the defined forms. This vocabulary continues visually inside the home. On this tight lot, it was important to openly connect the main living areas with the exterior, integrating the rear screened-in terrace with the backyard and pool. The Owner's Suite maintains privacy on the quieter corner of the lot. Natural light was an important factor in design. Glazing works in tandem with the deep overhangs to provide ambient lighting and allows for the most pleasing views. Natural materials and light, which were critical to the clients, help define the house to achieve a simplistic, clean demeanor in this historic neighborhood.
Photography by Adam Steiner

The bar area features a walnut wood wall, Caesarstone countertops, polished concrete floors and floating shelves.
For more information please call Christiano Homes at (949)294-5387 or email at heather@christianohomes.com
Photo by Michael Asgian
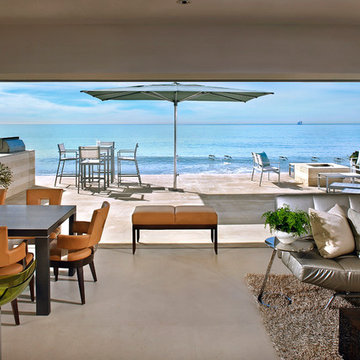
A. G. Photography
Foto di un grande soggiorno stile marino aperto con pareti beige e pavimento in cemento
Foto di un grande soggiorno stile marino aperto con pareti beige e pavimento in cemento
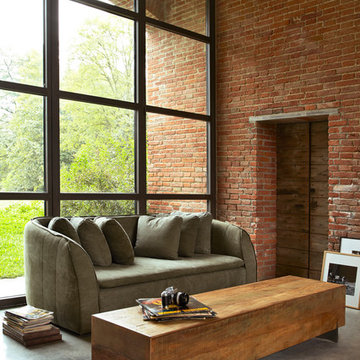
Pacifica Sofa & Beam Coffee Table
Pacifica Sofa made from reclaimed Shelter Half Army Tent & Beam Coffee Table made from reclaimed Brazilian Peroba Rosa wood
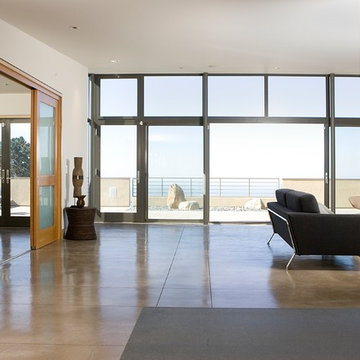
The Golden Gate Bridge is directly ahead through the tall glass window wall, and to the right is the open living room, to the left the dining room, all sitting on polished custom colored radiant heated concrete floors.
Photo Credit: John Sutton Photography
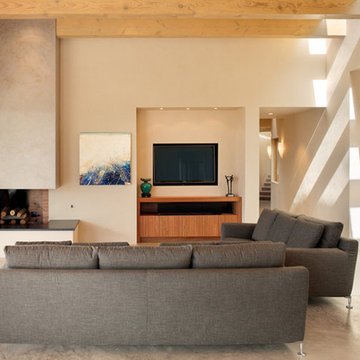
This home, which earned three awards in the Santa Fe 2011 Parade of Homes, including best kitchen, best overall design and the Grand Hacienda Award, provides a serene, secluded retreat in the Sangre de Cristo Mountains. The architecture recedes back to frame panoramic views, and light is used as a form-defining element. Paying close attention to the topography of the steep lot allowed for minimal intervention onto the site. While the home feels strongly anchored, this sense of connection with the earth is wonderfully contrasted with open, elevated views of the Jemez Mountains. As a result, the home appears to emerge and ascend from the landscape, rather than being imposed on it.
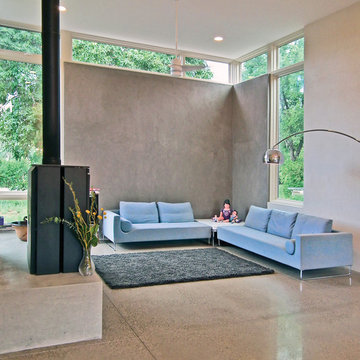
Inspired by modern Mexican architect Barragan, this home's composed rectilinear volumes are accented with bright pops of red, green, and orange, bringing whimsy to order. Built of the innovative environmentally friendly thick-wall material Autoclaved Aerated Concrete, the passively solar sited home is well insulated, acoustically sound, and fire resistant.
Photos: Maggie Flickinger

The goal of this project was to build a house that would be energy efficient using materials that were both economical and environmentally conscious. Due to the extremely cold winter weather conditions in the Catskills, insulating the house was a primary concern. The main structure of the house is a timber frame from an nineteenth century barn that has been restored and raised on this new site. The entirety of this frame has then been wrapped in SIPs (structural insulated panels), both walls and the roof. The house is slab on grade, insulated from below. The concrete slab was poured with a radiant heating system inside and the top of the slab was polished and left exposed as the flooring surface. Fiberglass windows with an extremely high R-value were chosen for their green properties. Care was also taken during construction to make all of the joints between the SIPs panels and around window and door openings as airtight as possible. The fact that the house is so airtight along with the high overall insulatory value achieved from the insulated slab, SIPs panels, and windows make the house very energy efficient. The house utilizes an air exchanger, a device that brings fresh air in from outside without loosing heat and circulates the air within the house to move warmer air down from the second floor. Other green materials in the home include reclaimed barn wood used for the floor and ceiling of the second floor, reclaimed wood stairs and bathroom vanity, and an on-demand hot water/boiler system. The exterior of the house is clad in black corrugated aluminum with an aluminum standing seam roof. Because of the extremely cold winter temperatures windows are used discerningly, the three largest windows are on the first floor providing the main living areas with a majestic view of the Catskill mountains.
Soggiorni con pavimento in cemento e pavimento con piastrelle in ceramica - Foto e idee per arredare
12
