Soggiorni con pavimento in cemento e cornice del camino piastrellata - Foto e idee per arredare
Ordina per:Popolari oggi
101 - 120 di 595 foto
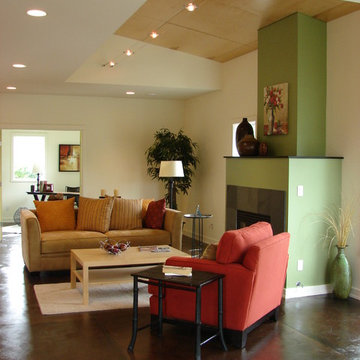
The Richmond Beach South residence is a new custom single family residence built as a speculative project. The home is situated on the site to take advantage of the views of the Puget Sound. Design features include concrete floors with radiant heat, steel and wood railings, and custom cabinetry.
Design Collaboration with Edge Design and Build
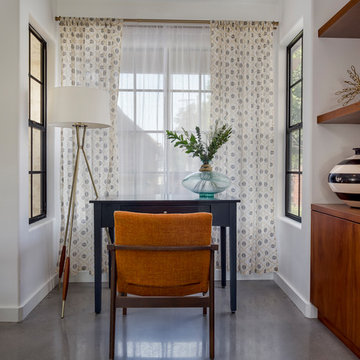
Our homeowners approached us for design help shortly after purchasing a fixer upper. They wanted to redesign the home into an open concept plan. Their goal was something that would serve multiple functions: allow them to entertain small groups while accommodating their two small children not only now but into the future as they grow up and have social lives of their own. They wanted the kitchen opened up to the living room to create a Great Room. The living room was also in need of an update including the bulky, existing brick fireplace. They were interested in an aesthetic that would have a mid-century flair with a modern layout. We added built-in cabinetry on either side of the fireplace mimicking the wood and stain color true to the era. The adjacent Family Room, needed minor updates to carry the mid-century flavor throughout.
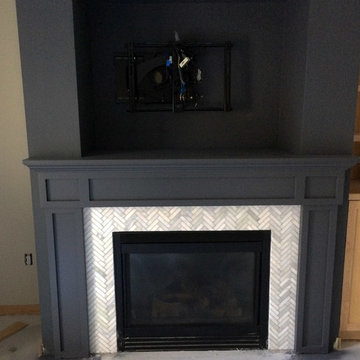
Esempio di un soggiorno design di medie dimensioni e aperto con sala formale, pareti grigie, pavimento in cemento, camino classico, cornice del camino piastrellata e TV a parete
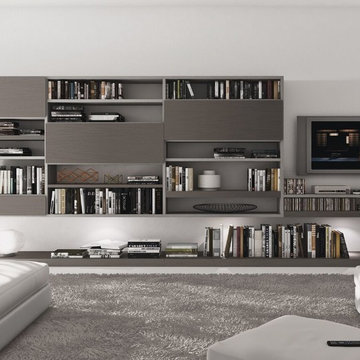
Esempio di un soggiorno design di medie dimensioni e aperto con libreria, pareti bianche, pavimento in cemento, camino lineare Ribbon, cornice del camino piastrellata e pavimento grigio
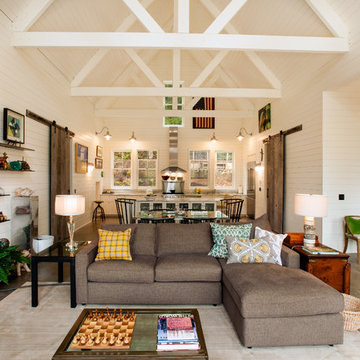
David Cohen
Foto di un soggiorno country di medie dimensioni e aperto con pareti bianche, pavimento in cemento, camino classico, cornice del camino piastrellata, TV a parete e pavimento grigio
Foto di un soggiorno country di medie dimensioni e aperto con pareti bianche, pavimento in cemento, camino classico, cornice del camino piastrellata, TV a parete e pavimento grigio
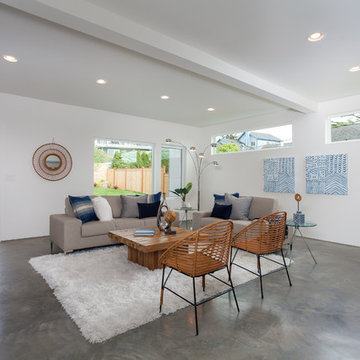
Immagine di un ampio soggiorno moderno aperto con pavimento in cemento, camino classico e cornice del camino piastrellata
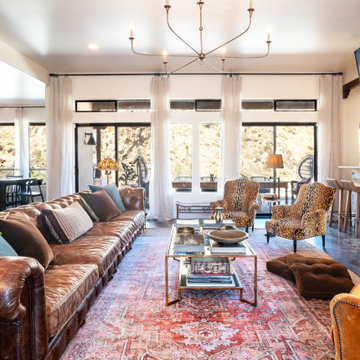
Foto di un grande soggiorno bohémian aperto con pareti bianche, pavimento in cemento, camino classico, cornice del camino piastrellata, TV a parete e pavimento grigio
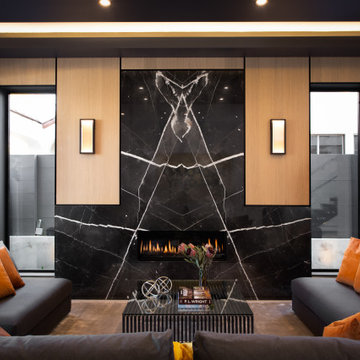
Immagine di un grande soggiorno minimalista aperto con camino lineare Ribbon, cornice del camino piastrellata, nessuna TV, pavimento in cemento e pavimento grigio
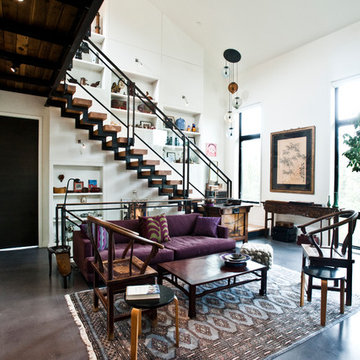
Idee per un soggiorno contemporaneo aperto e di medie dimensioni con pareti bianche, pavimento in cemento, pavimento grigio, camino bifacciale, cornice del camino piastrellata e nessuna TV
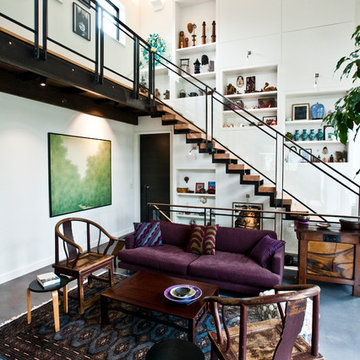
Custom Home Build by Penny Lane Home Builders;
Photography Lynn Donaldson. Architect: Chicago based Cathy Osika
Esempio di un soggiorno design di medie dimensioni e aperto con sala formale, pareti bianche, pavimento in cemento, camino bifacciale, cornice del camino piastrellata, nessuna TV e pavimento grigio
Esempio di un soggiorno design di medie dimensioni e aperto con sala formale, pareti bianche, pavimento in cemento, camino bifacciale, cornice del camino piastrellata, nessuna TV e pavimento grigio
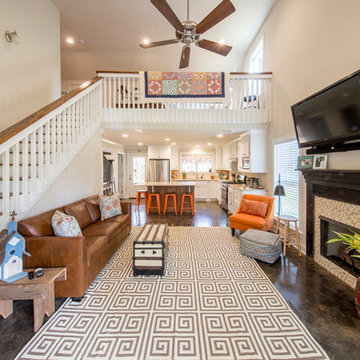
This is a cabin in the woods off the beaten path in rural Mississippi. It's owner has a refined, rustic style that appears throughout the home. The porches, many windows, great storage, open concept, tall ceilings, upscale finishes and comfortable yet stylish furnishings all contribute to the heightened livability of this space. It's just perfect for it's owner to get away from everything and relax in her own, custom tailored space.
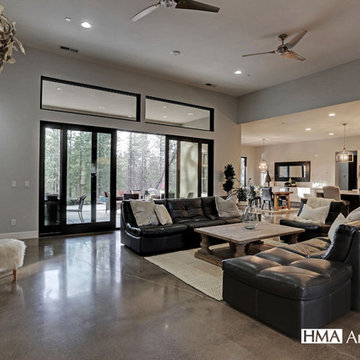
Idee per un soggiorno minimal di medie dimensioni e aperto con sala formale, pareti grigie, pavimento in cemento, camino classico, cornice del camino piastrellata, TV a parete e pavimento grigio
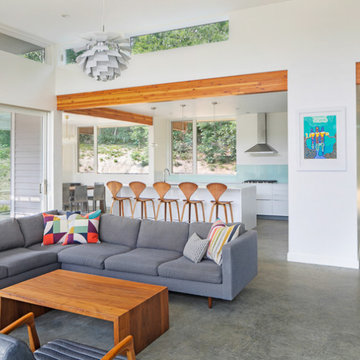
Nestled amongst the sandy dunes of Cape Cod, Seaside Modern is a custom home that proudly showcases a modern beach house style. This new construction home draws inspiration from the classic architectural characteristics of the area, but with a contemporary house design, creating a custom built home that seamlessly blends the beauty of New England house styles with the function and efficiency of modern house design.
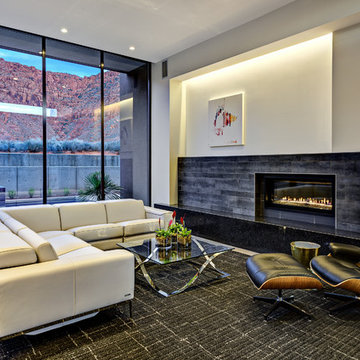
Ispirazione per un soggiorno contemporaneo di medie dimensioni e aperto con sala formale, pareti beige, pavimento in cemento, pavimento grigio, cornice del camino piastrellata, nessun camino e nessuna TV
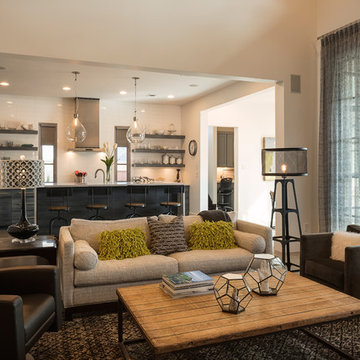
Focus - Fort Worth Photography
Foto di un grande soggiorno moderno aperto con pareti beige, pavimento in cemento, camino lineare Ribbon, cornice del camino piastrellata e TV a parete
Foto di un grande soggiorno moderno aperto con pareti beige, pavimento in cemento, camino lineare Ribbon, cornice del camino piastrellata e TV a parete
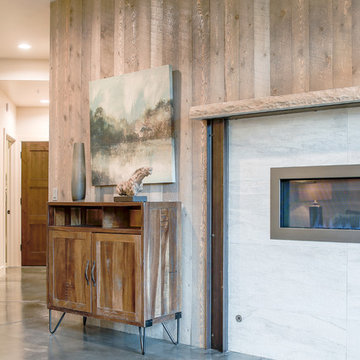
Foto di un grande soggiorno design chiuso con pareti beige, camino lineare Ribbon, parete attrezzata, pavimento beige, pavimento in cemento e cornice del camino piastrellata
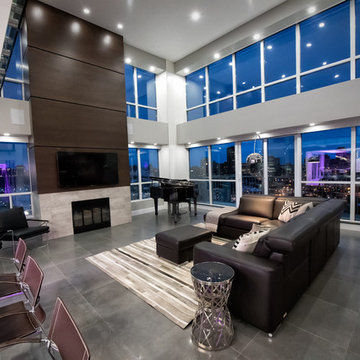
Foto di un soggiorno design di medie dimensioni e aperto con pareti grigie, pavimento in cemento, camino lineare Ribbon, cornice del camino piastrellata, TV a parete e pavimento grigio
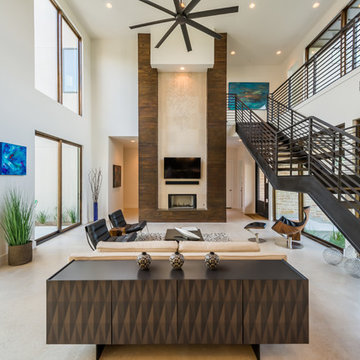
The stained tongue and groove surround on the fireplace wall immediately draws attention to the height of the room and contrasts nicely with the polished concrete floors. The floating staircase contains recycled Chinaberry wood treads with metal railings. The oversized windows on each side of the open living area allow the homeowners to enjoy views of Lake Travis. This home was recently nominated for 8 Texas Association of Builder (TAB) Star awards, including Best Overall Interior Design $1M - $2M.
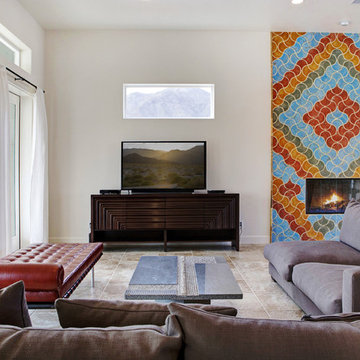
Moroccan Style meets Palm Springs Style.
Not a pro but this home combines Palm Springs Cool and the Warmth of Morocco
Esempio di un grande soggiorno mediterraneo aperto con pareti bianche, pavimento in cemento, camino classico, cornice del camino piastrellata e TV autoportante
Esempio di un grande soggiorno mediterraneo aperto con pareti bianche, pavimento in cemento, camino classico, cornice del camino piastrellata e TV autoportante
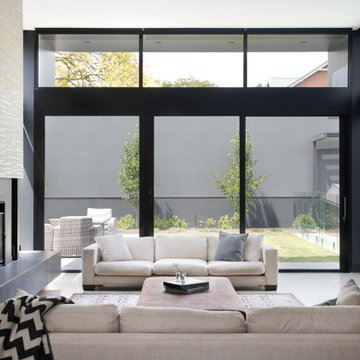
Elevation towards the backyard; textured wall beyond conceals the garage accessed from the rear laneway.
Photography: Tatjana Plitt
Idee per un grande soggiorno moderno aperto con pareti nere, pavimento in cemento, camino classico, cornice del camino piastrellata e TV autoportante
Idee per un grande soggiorno moderno aperto con pareti nere, pavimento in cemento, camino classico, cornice del camino piastrellata e TV autoportante
Soggiorni con pavimento in cemento e cornice del camino piastrellata - Foto e idee per arredare
6