Soggiorni con pavimento in cemento e cornice del camino piastrellata - Foto e idee per arredare
Filtra anche per:
Budget
Ordina per:Popolari oggi
41 - 60 di 595 foto
1 di 3
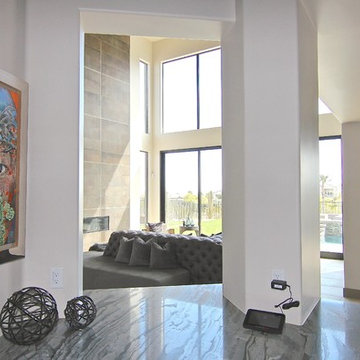
This 5687 sf home was a major renovation including significant modifications to exterior and interior structural components, walls and foundations. Included were the addition of several multi slide exterior doors, windows, new patio cover structure with master deck, climate controlled wine room, master bath steam shower, 4 new gas fireplace appliances and the center piece- a cantilever structural steel staircase with custom wood handrail and treads.
A complete demo down to drywall of all areas was performed excluding only the secondary baths, game room and laundry room where only the existing cabinets were kept and refinished. Some of the interior structural and partition walls were removed. All flooring, counter tops, shower walls, shower pans and tubs were removed and replaced.
New cabinets in kitchen and main bar by Mid Continent. All other cabinetry was custom fabricated and some existing cabinets refinished. Counter tops consist of Quartz, granite and marble. Flooring is porcelain tile and marble throughout. Wall surfaces are porcelain tile, natural stacked stone and custom wood throughout. All drywall surfaces are floated to smooth wall finish. Many electrical upgrades including LED recessed can lighting, LED strip lighting under cabinets and ceiling tray lighting throughout.
The front and rear yard was completely re landscaped including 2 gas fire features in the rear and a built in BBQ. The pool tile and plaster was refinished including all new concrete decking.
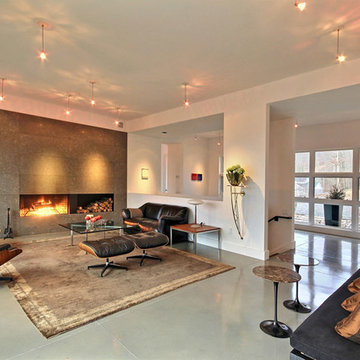
KM Pics
Ispirazione per un soggiorno minimalista di medie dimensioni e aperto con nessuna TV, pareti bianche, pavimento in cemento, camino lineare Ribbon, cornice del camino piastrellata, pavimento grigio e tappeto
Ispirazione per un soggiorno minimalista di medie dimensioni e aperto con nessuna TV, pareti bianche, pavimento in cemento, camino lineare Ribbon, cornice del camino piastrellata, pavimento grigio e tappeto

An Indoor Lady
Foto di un soggiorno design di medie dimensioni e aperto con pareti grigie, pavimento in cemento, camino bifacciale, TV a parete e cornice del camino piastrellata
Foto di un soggiorno design di medie dimensioni e aperto con pareti grigie, pavimento in cemento, camino bifacciale, TV a parete e cornice del camino piastrellata
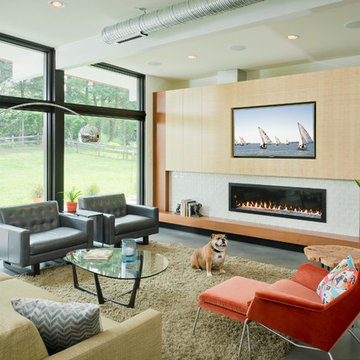
Vince Lupo
Idee per un grande soggiorno contemporaneo aperto con pareti bianche, pavimento in cemento, camino lineare Ribbon, cornice del camino piastrellata, TV a parete e pavimento grigio
Idee per un grande soggiorno contemporaneo aperto con pareti bianche, pavimento in cemento, camino lineare Ribbon, cornice del camino piastrellata, TV a parete e pavimento grigio
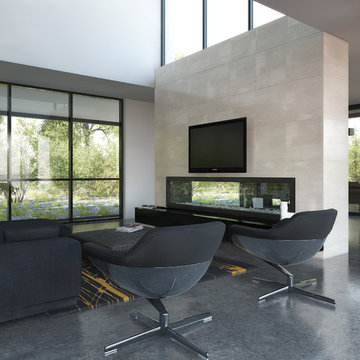
The brief for this project was for the house to be at one with its surroundings.
Integrating harmoniously into its coastal setting a focus for the house was to open it up to allow the light and sea breeze to breathe through the building. The first floor seems almost to levitate above the landscape by minimising the visual bulk of the ground floor through the use of cantilevers and extensive glazing. The contemporary lines and low lying form echo the rolling country in which it resides.

Photograph by Art Gray
Esempio di un soggiorno minimalista di medie dimensioni e aperto con pavimento in cemento, libreria, pareti bianche, camino classico, cornice del camino piastrellata, nessuna TV e pavimento grigio
Esempio di un soggiorno minimalista di medie dimensioni e aperto con pavimento in cemento, libreria, pareti bianche, camino classico, cornice del camino piastrellata, nessuna TV e pavimento grigio

Ispirazione per un piccolo soggiorno tradizionale aperto con pareti grigie, camino classico, sala formale, pavimento in cemento, cornice del camino piastrellata, nessuna TV e pavimento beige

A collection of furniture classics for the open space Ranch House: Mid century modern style Italian leather sofa, Saarinen womb chair with ottoman, Noguchi coffee table, Eileen Gray side table and Arc floor lamp. Polished concrete floors with Asian inspired area rugs and Asian antiques in the background. Sky lights have been added to let more light in.
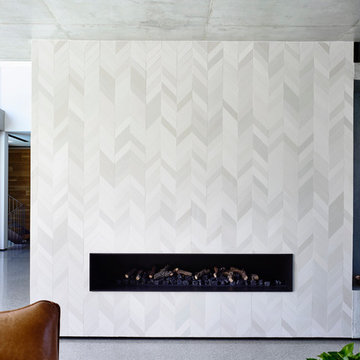
Derek Swalwell photographer
Mews Chevron tiles
Ispirazione per un grande soggiorno minimalista aperto con pareti grigie, pavimento in cemento, cornice del camino piastrellata, nessuna TV, sala formale e camino lineare Ribbon
Ispirazione per un grande soggiorno minimalista aperto con pareti grigie, pavimento in cemento, cornice del camino piastrellata, nessuna TV, sala formale e camino lineare Ribbon

The living room has walnut built-in cabinets housing home theater equipment over a border of black river rock which turns into a black granite plinth under the fireplace which is rimmed with luminescent tile.
Photo Credit: John Sutton Photography
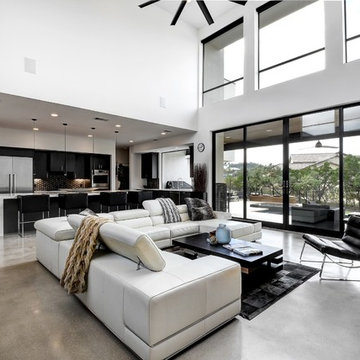
Ispirazione per un grande soggiorno design aperto con pareti bianche, pavimento in cemento, camino classico, cornice del camino piastrellata, TV a parete e pavimento grigio
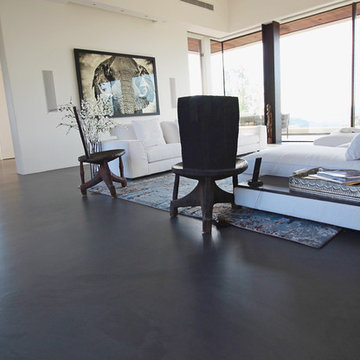
Residential Interior Floor
Size: 2,500 square feet
Installation: TC Interior
Idee per un grande soggiorno design aperto con pavimento in cemento, camino classico, cornice del camino piastrellata, sala formale, pareti bianche, nessuna TV e pavimento grigio
Idee per un grande soggiorno design aperto con pavimento in cemento, camino classico, cornice del camino piastrellata, sala formale, pareti bianche, nessuna TV e pavimento grigio
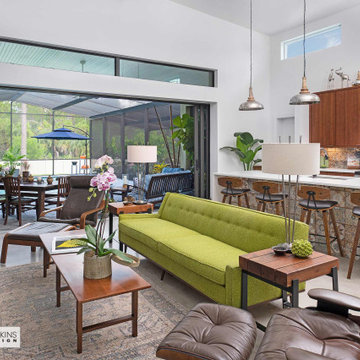
A wall of pocketing sliders open completely to the outside patio.
Esempio di un soggiorno minimalista di medie dimensioni e aperto con pareti bianche, pavimento in cemento, camino classico, cornice del camino piastrellata, TV a parete, pavimento grigio e travi a vista
Esempio di un soggiorno minimalista di medie dimensioni e aperto con pareti bianche, pavimento in cemento, camino classico, cornice del camino piastrellata, TV a parete, pavimento grigio e travi a vista

Located on a small infill lot in central Austin, this residence was designed to meet the needs of a growing family and an ambitious program. The program had to address challenging city and neighborhood restrictions while maintaining an open floor plan. The exterior materials are employed to define volumes and translate between the defined forms. This vocabulary continues visually inside the home. On this tight lot, it was important to openly connect the main living areas with the exterior, integrating the rear screened-in terrace with the backyard and pool. The Owner's Suite maintains privacy on the quieter corner of the lot. Natural light was an important factor in design. Glazing works in tandem with the deep overhangs to provide ambient lighting and allows for the most pleasing views. Natural materials and light, which were critical to the clients, help define the house to achieve a simplistic, clean demeanor in this historic neighborhood.
Photography by Adam Steiner
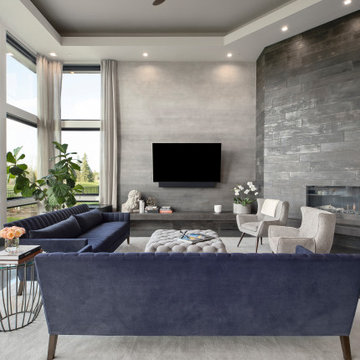
This contemporary living room has a beautiful ombre finish accent wall to line the custom fireplace.
Esempio di un grande soggiorno contemporaneo aperto con pareti grigie, pavimento in cemento, camino ad angolo, cornice del camino piastrellata, TV a parete, pavimento grigio e soffitto ribassato
Esempio di un grande soggiorno contemporaneo aperto con pareti grigie, pavimento in cemento, camino ad angolo, cornice del camino piastrellata, TV a parete, pavimento grigio e soffitto ribassato
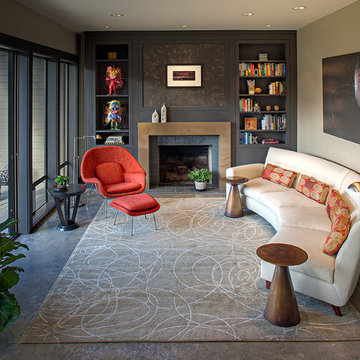
Deering Design Studio, Inc.
Immagine di un soggiorno contemporaneo chiuso con pavimento in cemento, sala formale, pareti grigie, camino classico, cornice del camino piastrellata, nessuna TV e tappeto
Immagine di un soggiorno contemporaneo chiuso con pavimento in cemento, sala formale, pareti grigie, camino classico, cornice del camino piastrellata, nessuna TV e tappeto

Our homeowners approached us for design help shortly after purchasing a fixer upper. They wanted to redesign the home into an open concept plan. Their goal was something that would serve multiple functions: allow them to entertain small groups while accommodating their two small children not only now but into the future as they grow up and have social lives of their own. They wanted the kitchen opened up to the living room to create a Great Room. The living room was also in need of an update including the bulky, existing brick fireplace. They were interested in an aesthetic that would have a mid-century flair with a modern layout. We added built-in cabinetry on either side of the fireplace mimicking the wood and stain color true to the era. The adjacent Family Room, needed minor updates to carry the mid-century flavor throughout.

Idee per un soggiorno moderno con pareti marroni, pavimento in cemento, stufa a legna, cornice del camino piastrellata, pavimento beige, travi a vista e pareti in legno

Ispirazione per un grande soggiorno rustico con pareti bianche, pavimento in cemento, camino classico, cornice del camino piastrellata e pavimento grigio
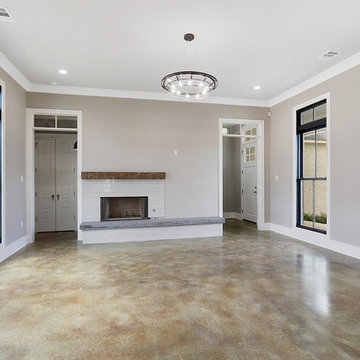
Foto di un soggiorno minimal di medie dimensioni e chiuso con sala formale, pareti grigie, pavimento in cemento, camino classico, cornice del camino piastrellata, nessuna TV e pavimento beige
Soggiorni con pavimento in cemento e cornice del camino piastrellata - Foto e idee per arredare
3