Soggiorni con pavimento in cemento e cornice del camino in mattoni - Foto e idee per arredare
Ordina per:Popolari oggi
141 - 160 di 542 foto
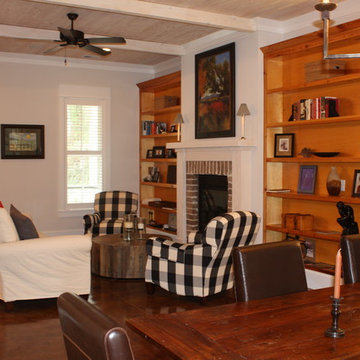
Ispirazione per un soggiorno classico di medie dimensioni e aperto con pareti bianche, pavimento in cemento, camino classico, cornice del camino in mattoni e nessuna TV
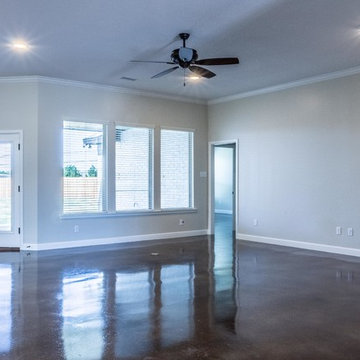
Large open living room with a brick-surround corner fireplace, wood mantle and stained concrete floors by Mark Payne Homes.
Ispirazione per un grande soggiorno design aperto con pareti grigie, pavimento in cemento, camino ad angolo, cornice del camino in mattoni, nessuna TV e pavimento marrone
Ispirazione per un grande soggiorno design aperto con pareti grigie, pavimento in cemento, camino ad angolo, cornice del camino in mattoni, nessuna TV e pavimento marrone
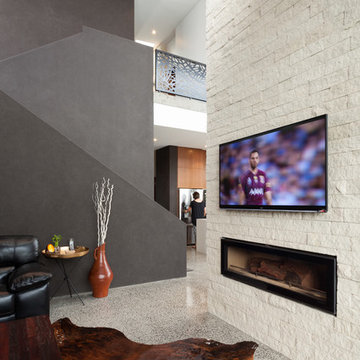
Esempio di un soggiorno moderno di medie dimensioni e aperto con pareti marroni, pavimento in cemento, camino lineare Ribbon, cornice del camino in mattoni, TV a parete e pavimento grigio
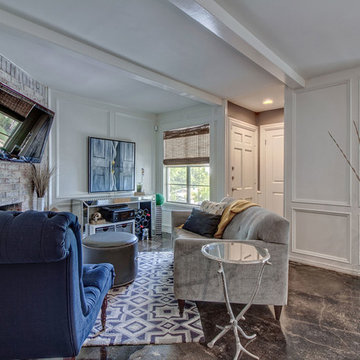
The existing wood paneling is a very nice feature to this space. Although the space is small, we maximized every inch by turning the furniture on an angle & placing the TV over the fireplace. Placing a large area rug helped to warm up & anchor the furniture.
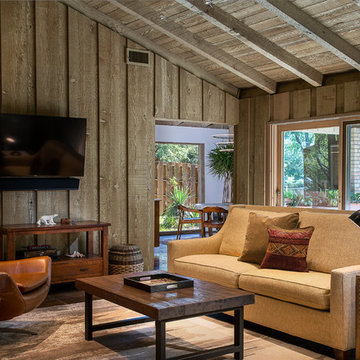
The family who has owned this home for twenty years was ready for modern update! Concrete floors were restained and cedar walls were kept intact, but kitchen was completely updated with high end appliances and sleek cabinets, and brand new furnishings were added to showcase the couple's favorite things.
Troy Grant, Epic Photo
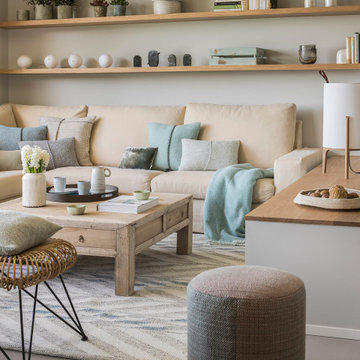
Proyecto realizado por The Room Studio
Fotografías: Mauricio Fuertes
Esempio di un grande soggiorno mediterraneo aperto con pareti grigie, pavimento in cemento, stufa a legna, cornice del camino in mattoni e pavimento grigio
Esempio di un grande soggiorno mediterraneo aperto con pareti grigie, pavimento in cemento, stufa a legna, cornice del camino in mattoni e pavimento grigio
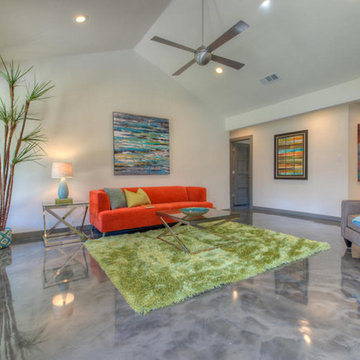
David Stewart Photography
Immagine di un soggiorno moderno aperto con pareti bianche, pavimento in cemento e cornice del camino in mattoni
Immagine di un soggiorno moderno aperto con pareti bianche, pavimento in cemento e cornice del camino in mattoni
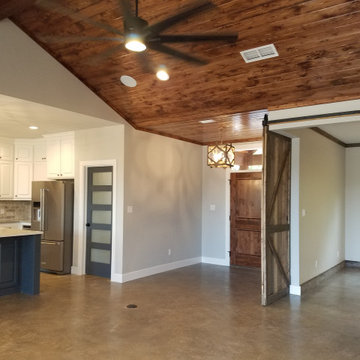
Ispirazione per un soggiorno country aperto con pareti grigie, pavimento in cemento, camino classico, cornice del camino in mattoni, pavimento grigio, soffitto a volta e pareti in perlinato
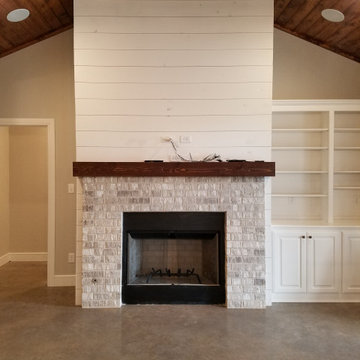
Immagine di un soggiorno country con pareti grigie, pavimento in cemento, camino classico, cornice del camino in mattoni, pavimento grigio, soffitto a volta e pareti in perlinato
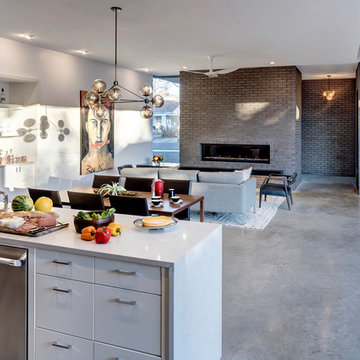
The Main Stay House exists as a straightforward proposal on an urban infill lot, paring down the components of a house to a minimal amount of planes and openings. The scheme is anchored by a modern entry sequence and a staircase volume, both clad in iron spot masonry externally and internally, creating thresholds between the respective realms of public, common and private, by minimal means. The masonry contrasts with an otherwise muted interior atmosphere of smooth, desaturated surfaces.
The entry sequence is a twist upon the conventional domestic front door, front facade, and fence. The front masonry wall replaces the typical residential fence and frames an indirect access to the front door, functioning as a privacy barrier while revealing slices of the interior to the public street.
The staircase bifurcates the layout to provide a clear division between the common and private zones of the house, while clearly reading as a mass from all outside view. Brick and glass become portals between common and private zones.
The design consolidates the service core along the west façade, allowing the structure to fully open the living zone to the pool court and existing trees. This directly connects interior and exterior, as well as human and nature. Freedom to vary the program or functional use of the area is enabled and strongly encouraged.
Photography: Charles Davis Smith
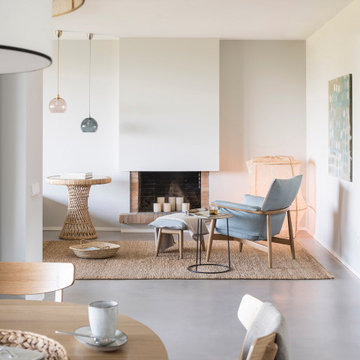
Proyecto realizado por The Room Studio
Fotografías: Mauricio Fuertes
Esempio di un grande soggiorno mediterraneo aperto con pareti grigie, pavimento in cemento, stufa a legna, cornice del camino in mattoni e pavimento grigio
Esempio di un grande soggiorno mediterraneo aperto con pareti grigie, pavimento in cemento, stufa a legna, cornice del camino in mattoni e pavimento grigio
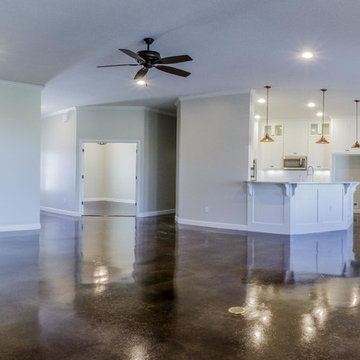
Open living room with walnut stained concrete floors.
Kitchen pendants:
Park Harbor PHPL5451AB
Antique Brass 12" Wide Single Light Single Pendant with Industrial Style Cone Shade
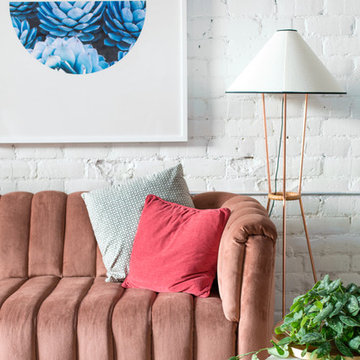
Ispirazione per un ampio soggiorno minimalista stile loft con pareti bianche, pavimento in cemento, nessun camino, cornice del camino in mattoni e nessuna TV
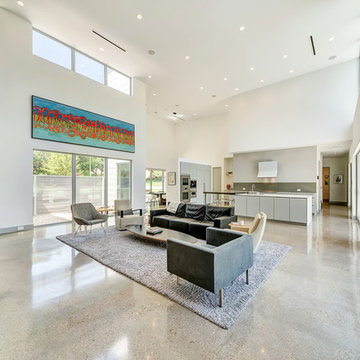
Idee per un ampio soggiorno minimalista aperto con sala formale, pareti bianche, pavimento in cemento, camino sospeso, cornice del camino in mattoni, TV a parete e pavimento multicolore
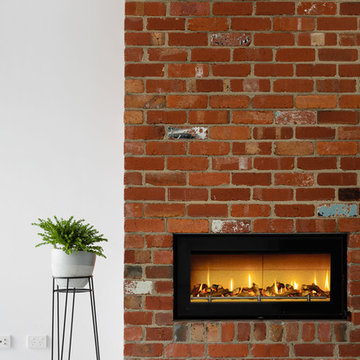
Immagine di un soggiorno con pavimento in cemento, cornice del camino in mattoni e pavimento bianco
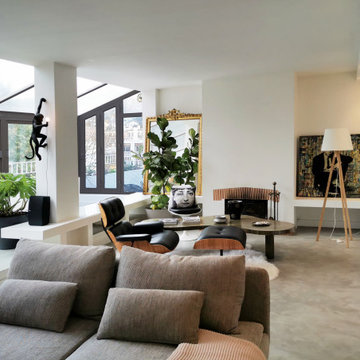
Dans le salon illuminé par une grande veranda s'agence une banquette conviviale qui délimite l'espace.
Foto di un grande soggiorno minimal aperto con sala formale, pareti bianche, pavimento in cemento, cornice del camino in mattoni, pavimento grigio e soffitto ribassato
Foto di un grande soggiorno minimal aperto con sala formale, pareti bianche, pavimento in cemento, cornice del camino in mattoni, pavimento grigio e soffitto ribassato
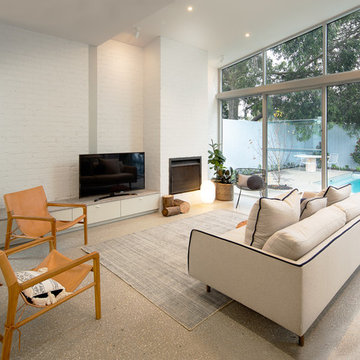
Spectral Modes Photography
Ispirazione per un soggiorno di medie dimensioni e aperto con pareti bianche, pavimento in cemento, camino classico, cornice del camino in mattoni, TV autoportante e pavimento grigio
Ispirazione per un soggiorno di medie dimensioni e aperto con pareti bianche, pavimento in cemento, camino classico, cornice del camino in mattoni, TV autoportante e pavimento grigio
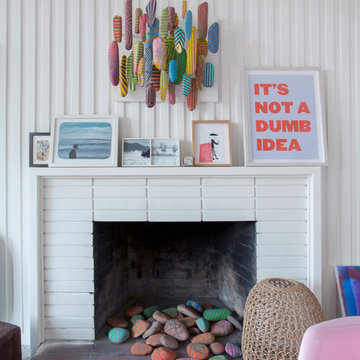
Photo: Margot Hartford © 2017 Houzz
Esempio di un soggiorno eclettico chiuso con sala formale, pareti bianche, pavimento in cemento, camino classico, cornice del camino in mattoni, nessuna TV e pavimento grigio
Esempio di un soggiorno eclettico chiuso con sala formale, pareti bianche, pavimento in cemento, camino classico, cornice del camino in mattoni, nessuna TV e pavimento grigio
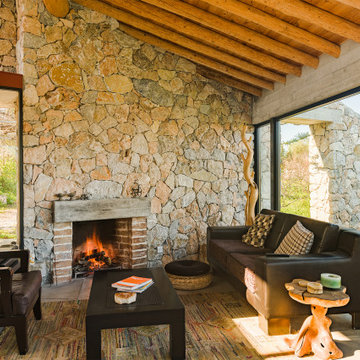
Interior of HARVESThouse in the living room showing fireplace and stone wall.
PHOTO: Kerim Belet Photography
Foto di un piccolo soggiorno mediterraneo aperto con pareti rosse, pavimento in cemento, cornice del camino in mattoni, pavimento grigio e travi a vista
Foto di un piccolo soggiorno mediterraneo aperto con pareti rosse, pavimento in cemento, cornice del camino in mattoni, pavimento grigio e travi a vista
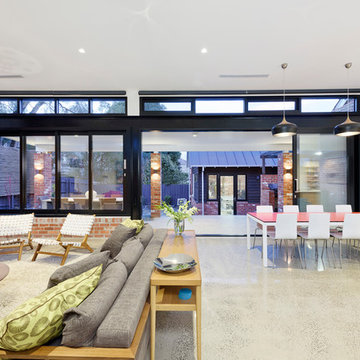
Modern addition to a period home in Camberwell. Powder coated steel, black 'New York' style aluminium windows and exposed brickwork, with polished concrete floors and flowing into large kitchen, dining and outdoor entertaining.
Soggiorni con pavimento in cemento e cornice del camino in mattoni - Foto e idee per arredare
8