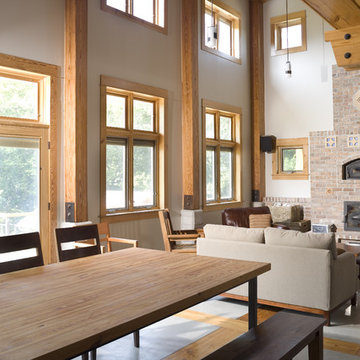Soggiorni con pavimento in cemento e cornice del camino in mattoni - Foto e idee per arredare
Filtra anche per:
Budget
Ordina per:Popolari oggi
61 - 80 di 542 foto
1 di 3
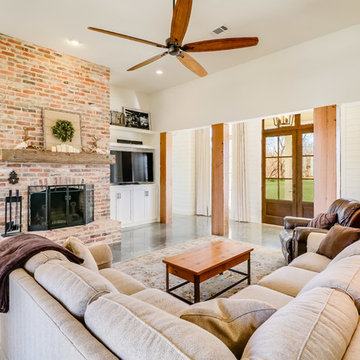
Esempio di un grande soggiorno country aperto con pareti bianche, pavimento in cemento, camino classico, cornice del camino in mattoni, parete attrezzata e pavimento grigio
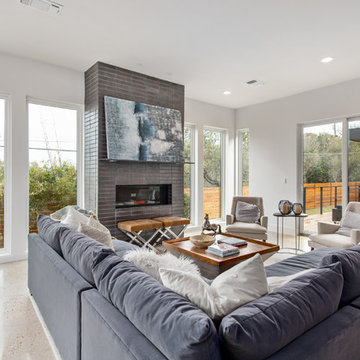
Idee per un soggiorno moderno di medie dimensioni e aperto con pareti bianche, pavimento in cemento, camino lineare Ribbon, cornice del camino in mattoni, nessuna TV e pavimento beige

This home, which earned three awards in the Santa Fe 2011 Parade of Homes, including best kitchen, best overall design and the Grand Hacienda Award, provides a serene, secluded retreat in the Sangre de Cristo Mountains. The architecture recedes back to frame panoramic views, and light is used as a form-defining element. Paying close attention to the topography of the steep lot allowed for minimal intervention onto the site. While the home feels strongly anchored, this sense of connection with the earth is wonderfully contrasted with open, elevated views of the Jemez Mountains. As a result, the home appears to emerge and ascend from the landscape, rather than being imposed on it.
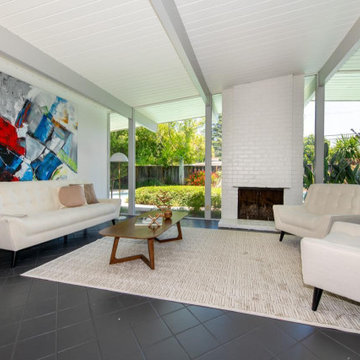
This was a Home Staging project at an Eichler in Sunnyvale. Our partner, No. 1 Staging created this little gem, and it flew off the shelf :-)
Joseph Leopold Eichler was a 20th-century post-war American real estate developer known for developing distinctive residential subdivisions of Mid-century modern style tract housing in California.
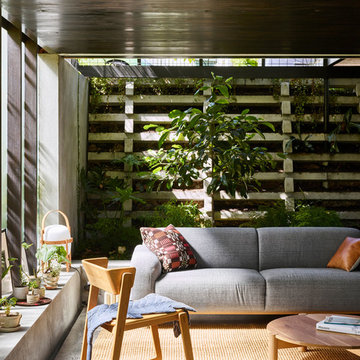
Toby Scott
Ispirazione per un soggiorno minimalista di medie dimensioni e aperto con pavimento in cemento, stufa a legna, cornice del camino in mattoni, TV nascosta, pavimento grigio e pareti grigie
Ispirazione per un soggiorno minimalista di medie dimensioni e aperto con pavimento in cemento, stufa a legna, cornice del camino in mattoni, TV nascosta, pavimento grigio e pareti grigie
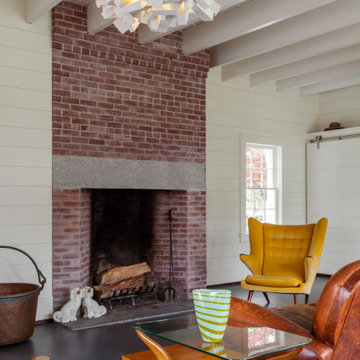
Esempio di un soggiorno country con pareti bianche, pavimento in cemento, camino classico, cornice del camino in mattoni e pavimento grigio
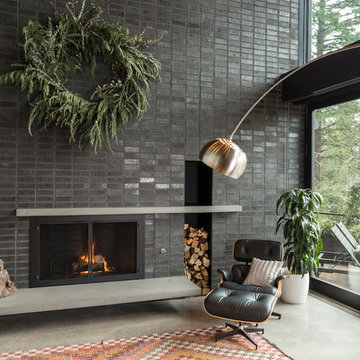
Living room
Built Photo
Esempio di un grande soggiorno minimalista aperto con pareti bianche, pavimento in cemento, camino classico, cornice del camino in mattoni, nessuna TV e pavimento grigio
Esempio di un grande soggiorno minimalista aperto con pareti bianche, pavimento in cemento, camino classico, cornice del camino in mattoni, nessuna TV e pavimento grigio
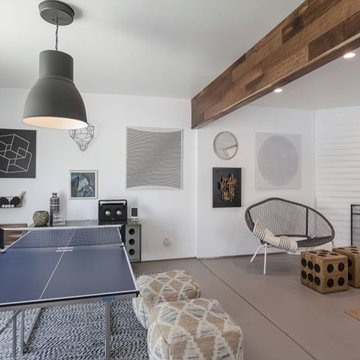
turnkeyvacationrentals
Foto di un soggiorno moderno di medie dimensioni e aperto con pareti bianche, pavimento in cemento, camino classico, cornice del camino in mattoni e TV a parete
Foto di un soggiorno moderno di medie dimensioni e aperto con pareti bianche, pavimento in cemento, camino classico, cornice del camino in mattoni e TV a parete
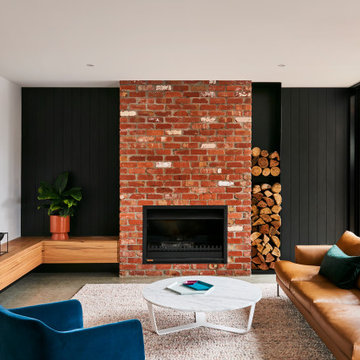
Foto di un soggiorno contemporaneo di medie dimensioni e aperto con pavimento in cemento, camino classico, cornice del camino in mattoni, pavimento grigio, pareti nere e pareti in perlinato
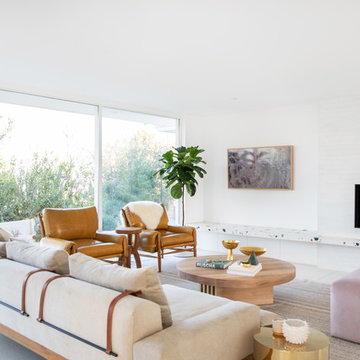
Paying homage to her Pasadena home's midcentury modern roots, Mandy Moore and interior designer Sarah Sherman Samuel resurfaced the fireplace with a sustainable white glazed thin Brick surround from Fireclay Tile and added a terrazzo floating bench to make it the focal point of the family room.
Sample Fireclay's glazed thin brick colors and more at fireclaytile.com/samples
Glazed Thin Brick Shown
2.5x8 Thin Brick in Lewis Range
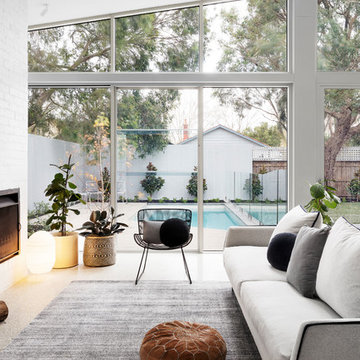
Dylan Lark - Photography
Foto di un soggiorno contemporaneo di medie dimensioni con pavimento in cemento, camino classico, cornice del camino in mattoni, pareti bianche e pavimento grigio
Foto di un soggiorno contemporaneo di medie dimensioni con pavimento in cemento, camino classico, cornice del camino in mattoni, pareti bianche e pavimento grigio
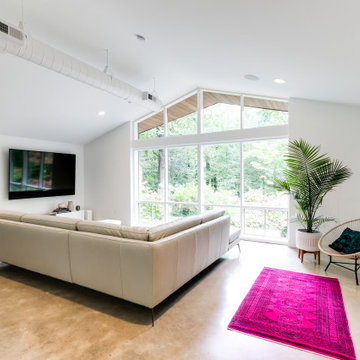
Idee per un soggiorno minimalista di medie dimensioni e aperto con pareti bianche, pavimento in cemento, camino classico, cornice del camino in mattoni, TV a parete, pavimento beige, soffitto a volta e pareti in mattoni
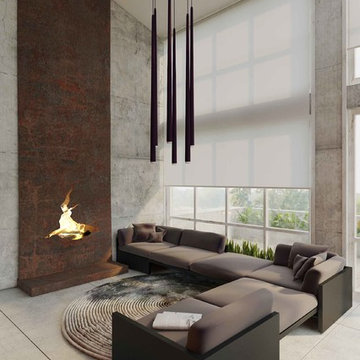
Esempio di un grande soggiorno design aperto con sala formale, pareti grigie, pavimento in cemento, camino classico, cornice del camino in mattoni, nessuna TV e pavimento grigio
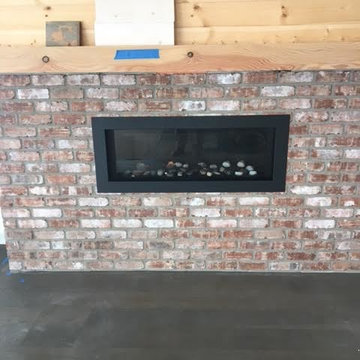
Immagine di un soggiorno contemporaneo di medie dimensioni e aperto con angolo bar, pavimento in cemento, camino lineare Ribbon, cornice del camino in mattoni, nessuna TV e pavimento marrone
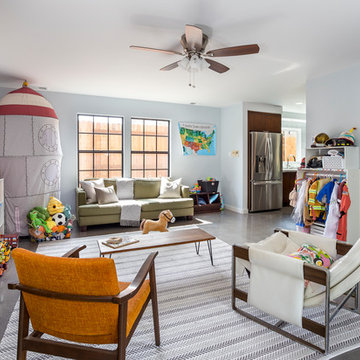
Our homeowners approached us for design help shortly after purchasing a fixer upper. They wanted to redesign the home into an open concept plan. Their goal was something that would serve multiple functions: allow them to entertain small groups while accommodating their two small children not only now but into the future as they grow up and have social lives of their own. They wanted the kitchen opened up to the living room to create a Great Room. The living room was also in need of an update including the bulky, existing brick fireplace. They were interested in an aesthetic that would have a mid-century flair with a modern layout. We added built-in cabinetry on either side of the fireplace mimicking the wood and stain color true to the era. The adjacent Family Room, needed minor updates to carry the mid-century flavor throughout.
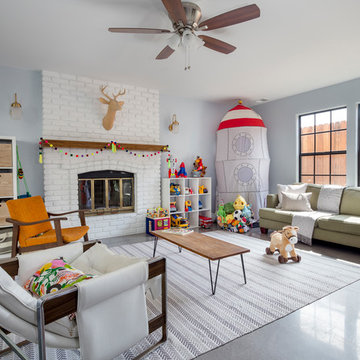
Our homeowners approached us for design help shortly after purchasing a fixer upper. They wanted to redesign the home into an open concept plan. Their goal was something that would serve multiple functions: allow them to entertain small groups while accommodating their two small children not only now but into the future as they grow up and have social lives of their own. They wanted the kitchen opened up to the living room to create a Great Room. The living room was also in need of an update including the bulky, existing brick fireplace. They were interested in an aesthetic that would have a mid-century flair with a modern layout. We added built-in cabinetry on either side of the fireplace mimicking the wood and stain color true to the era. The adjacent Family Room, needed minor updates to carry the mid-century flavor throughout.
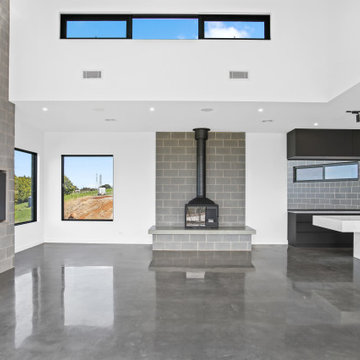
Idee per un ampio soggiorno moderno aperto con pareti bianche, pavimento in cemento, camino classico, cornice del camino in mattoni, TV a parete, pavimento grigio e pareti in mattoni
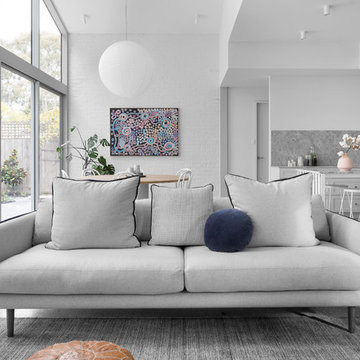
Dylan Lark - Photography
Idee per un grande soggiorno design aperto con pavimento in cemento, camino classico e cornice del camino in mattoni
Idee per un grande soggiorno design aperto con pavimento in cemento, camino classico e cornice del camino in mattoni
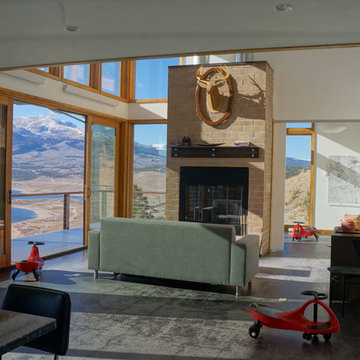
This 2,000 square foot vacation home is located in the rocky mountains. The home was designed for thermal efficiency and to maximize flexibility of space. Sliding panels convert the two bedroom home into 5 separate sleeping areas at night, and back into larger living spaces during the day. The structure is constructed of SIPs (structurally insulated panels). The glass walls, window placement, large overhangs, sunshade and concrete floors are designed to take advantage of passive solar heating and cooling, while the masonry thermal mass heats and cools the home at night.
Soggiorni con pavimento in cemento e cornice del camino in mattoni - Foto e idee per arredare
4
