Soggiorni con pavimento in cemento e camino bifacciale - Foto e idee per arredare
Filtra anche per:
Budget
Ordina per:Popolari oggi
121 - 140 di 582 foto
1 di 3
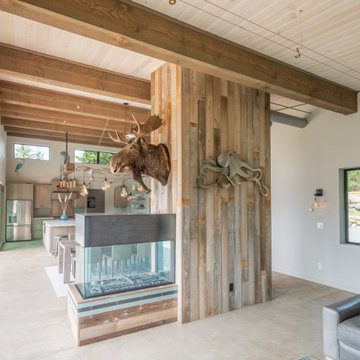
The three sided fireplace provides heat and ambiance to both the living and dining areas. Rustic barn wood is used as cladding in several of the rooms throughout the home. A 45' lift and slide door opens the great room to the deck and views of the Puget Sound.
Architecture by: H2D Architecture + Design
Photos by: Chad Coleman Photography
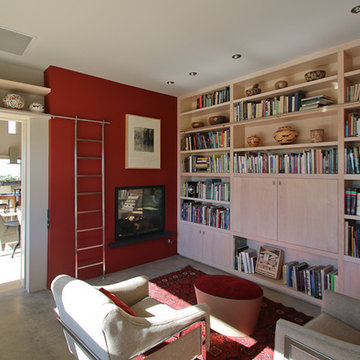
Library looking into main living space (kitchen, dining and living room). Double-sided fireplace.
Photo Credit Spears Horn Architects
Foto di un soggiorno design di medie dimensioni e chiuso con libreria, pareti bianche, pavimento in cemento, camino bifacciale e TV nascosta
Foto di un soggiorno design di medie dimensioni e chiuso con libreria, pareti bianche, pavimento in cemento, camino bifacciale e TV nascosta
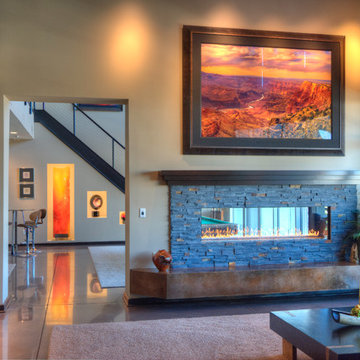
This photo by Peter Lik is called "Seventh Wonder". We opened up between the two units with an oversized 9' tall doorway. The double sided ribbon fireplace was a great way to combine the two units together to make them feel like one space. We kept the fireplace on this side of the unit shorter. This way, the owner can change out his artwork if he would chose to a later time. The hearth is made from concrete and appears to be floating. We cantilevered between the two units to support the weight of the concrete. Both fireplaces have the same hearth. The artwork is illuminated from the front.
Artist Peter Lik
Photo courtesy of Fred Lassman
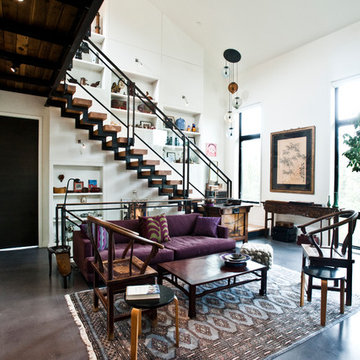
Idee per un soggiorno contemporaneo aperto e di medie dimensioni con pareti bianche, pavimento in cemento, pavimento grigio, camino bifacciale, cornice del camino piastrellata e nessuna TV
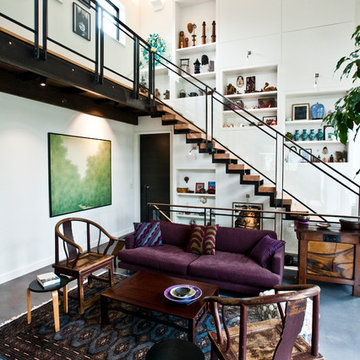
Custom Home Build by Penny Lane Home Builders;
Photography Lynn Donaldson. Architect: Chicago based Cathy Osika
Esempio di un soggiorno design di medie dimensioni e aperto con sala formale, pareti bianche, pavimento in cemento, camino bifacciale, cornice del camino piastrellata, nessuna TV e pavimento grigio
Esempio di un soggiorno design di medie dimensioni e aperto con sala formale, pareti bianche, pavimento in cemento, camino bifacciale, cornice del camino piastrellata, nessuna TV e pavimento grigio
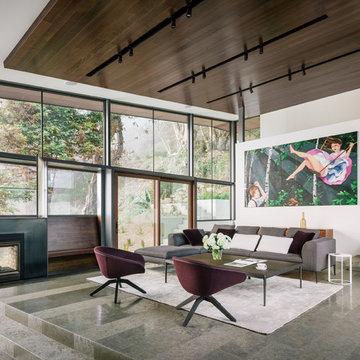
Photo by Joe Fletcher
Artwork on Wall by Christopher Winter ("Songs of Innocence I")
Esempio di un soggiorno design con sala formale, pareti bianche, camino bifacciale, nessuna TV, pavimento grigio e pavimento in cemento
Esempio di un soggiorno design con sala formale, pareti bianche, camino bifacciale, nessuna TV, pavimento grigio e pavimento in cemento
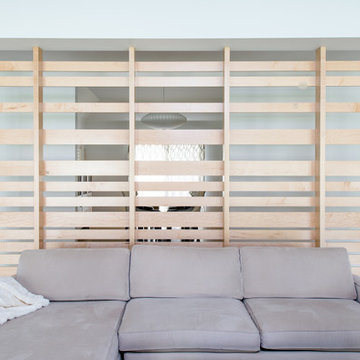
A custom maple slatted wall creates a sense of enclosure at the new great room, while still allowing for continuity and light at the living and dining areas.
photo by Jimmy Cheng Photography
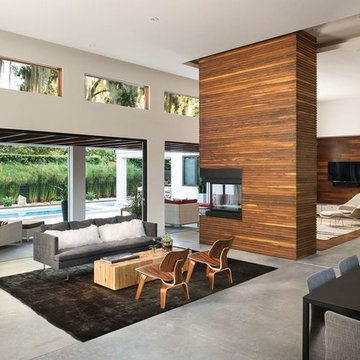
Foto di un grande soggiorno design aperto con pareti bianche, pavimento in cemento, camino bifacciale, cornice del camino in legno e TV a parete
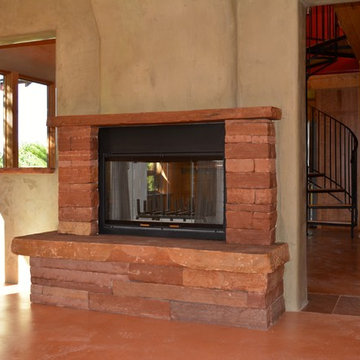
This double sided fireplace with Colorado Red flagstone surround separates the living room from the dining room.
Photo by Edge Architects.
Foto di un soggiorno stile americano con pareti verdi, pavimento in cemento, camino bifacciale e cornice del camino in pietra
Foto di un soggiorno stile americano con pareti verdi, pavimento in cemento, camino bifacciale e cornice del camino in pietra
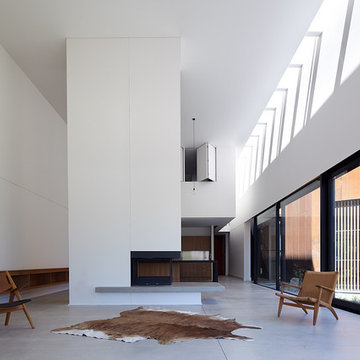
Peter Clarke
Ispirazione per un grande soggiorno contemporaneo con pareti bianche, pavimento in cemento, camino bifacciale e cornice del camino in intonaco
Ispirazione per un grande soggiorno contemporaneo con pareti bianche, pavimento in cemento, camino bifacciale e cornice del camino in intonaco
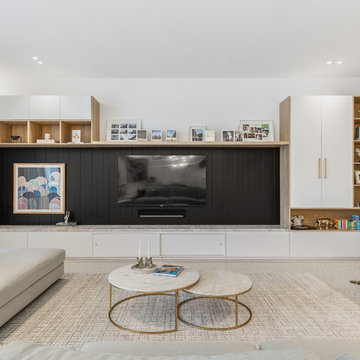
Sam Martin - 4 Walls Media
Idee per un grande soggiorno minimalista aperto con pareti bianche, pavimento in cemento, camino bifacciale, cornice del camino in cemento, TV a parete e pavimento grigio
Idee per un grande soggiorno minimalista aperto con pareti bianche, pavimento in cemento, camino bifacciale, cornice del camino in cemento, TV a parete e pavimento grigio
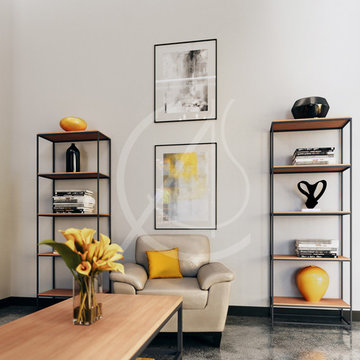
Bright and comfortable living room with an industrial theme, realized by the use of metal shelf units and the polished concrete floor, splashes of orange create a lively and welcoming feel to the living room interior.
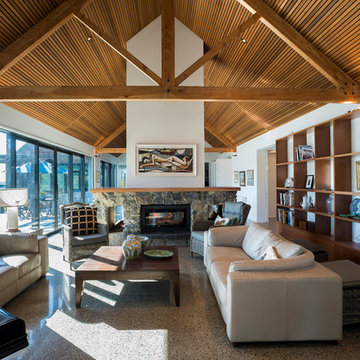
Holliday House is located on a thirteen acre section set amongst the rural landscape of the Moutere Valley. The site has a north-south orientation and is gently sloping, with a large pond in the centre of the section. The property has expansive views out to rolling hills, farmland and the mountain ranges beyond. The clients required a house that would suit just the two of them, as well as accommodate their adult children and extended family.
A driveway along the southern boundary leads people up to the house, with the entry being marked by a bright red door. The house is separated into three main wings with a separate garage/workshop. The living wing opens up onto a generous northern-facing courtyard with views over the pond to the orchards beyond. This orientation creates a sun-trap for summer living and allows for passive solar gain during winter. The guest wing can be accessed separately if required, and closed off from the main house. The master wing is a quiet sanctuary with an ensuite overlooking the pool area.
The gabled roof forms are reminiscent of the barn-like buildings dotted around the Moutere landscape, however with a modern take using dark-stained vertical cedar cladding. Internally, the material palette comprises polished concrete floors, a pitched cedar-batten ceiling, macrocarpa trusses and a fireplace crafted from local Lee Valley stone. Cedar shelving houses books and objects, and there are designated spaces for art, music and entertaining. Spaces are separate but open, allowing views through to other areas.
The house sits slightly elevated above the pond and extensive landscaping allows it to settle into the land and its surroundings. It is a house which complements the owner’s lifestyle and one they can enjoy now and into the future.
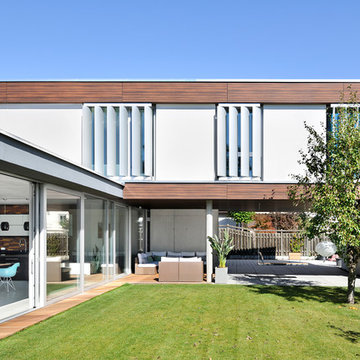
Offener Wohnbereich mit verglaster Fassade und Alulamellen
Ispirazione per un soggiorno contemporaneo di medie dimensioni e aperto con libreria, pareti bianche, pavimento in cemento, camino bifacciale, cornice del camino in intonaco e pavimento grigio
Ispirazione per un soggiorno contemporaneo di medie dimensioni e aperto con libreria, pareti bianche, pavimento in cemento, camino bifacciale, cornice del camino in intonaco e pavimento grigio
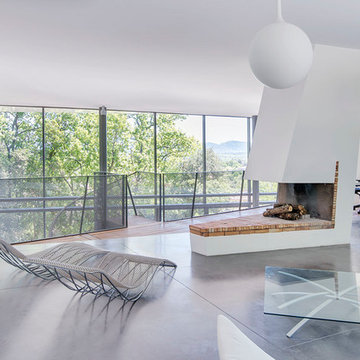
Ispirazione per un soggiorno design aperto con pareti bianche, pavimento in cemento, camino bifacciale, cornice del camino in mattoni e pavimento grigio
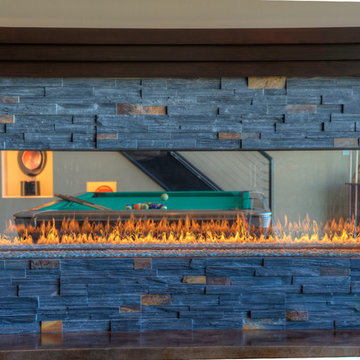
View looking from living room into family/game room. The double sided ribbon fireplace was a great way to combine the two units together to make them feel like one space.
Photo courtesy of Fred Lassman
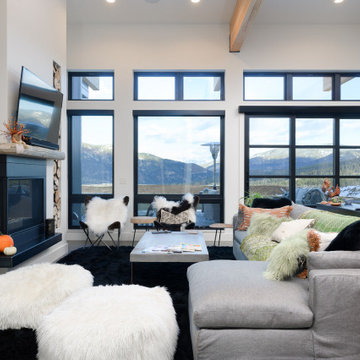
Immagine di un soggiorno scandinavo aperto con pareti bianche, pavimento in cemento, camino bifacciale e TV a parete
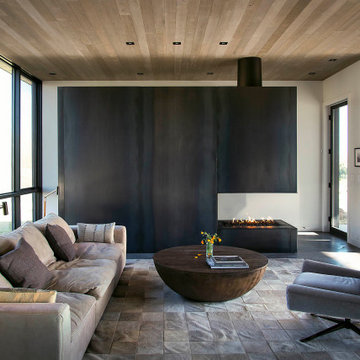
Off grid modern cabin located in the rolling hills of Idaho
Esempio di un soggiorno moderno di medie dimensioni e aperto con pareti bianche, pavimento in cemento, camino bifacciale, cornice del camino in metallo, nessuna TV e pavimento grigio
Esempio di un soggiorno moderno di medie dimensioni e aperto con pareti bianche, pavimento in cemento, camino bifacciale, cornice del camino in metallo, nessuna TV e pavimento grigio
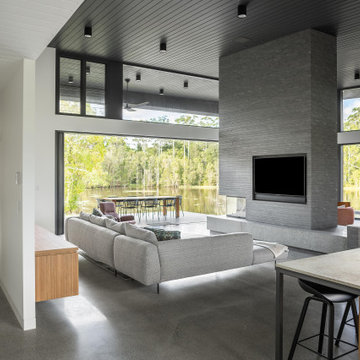
The heart of the home consists of the living room and the family room, separated by a large two sided fire place. This created the sense of 'rooms' in a largely open part of the house. The finishes are modern while the furniture is soft and comfortable.
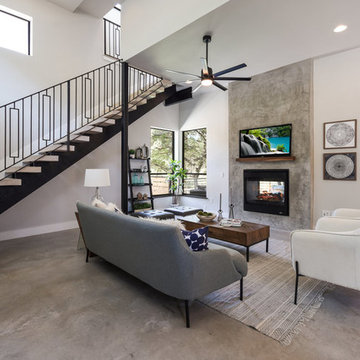
Esempio di un soggiorno minimal aperto con pareti grigie, pavimento in cemento, camino bifacciale, TV a parete e pavimento grigio
Soggiorni con pavimento in cemento e camino bifacciale - Foto e idee per arredare
7