Soggiorni con pavimento in cemento e camino bifacciale - Foto e idee per arredare
Filtra anche per:
Budget
Ordina per:Popolari oggi
81 - 100 di 582 foto
1 di 3
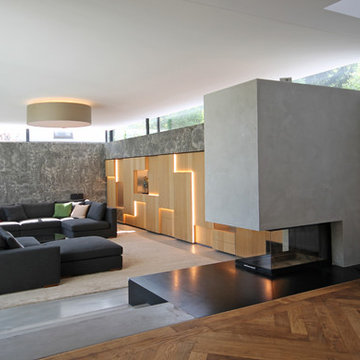
Foto di un grande soggiorno design stile loft con pareti grigie, pavimento in cemento, cornice del camino in cemento, TV nascosta, pavimento grigio e camino bifacciale
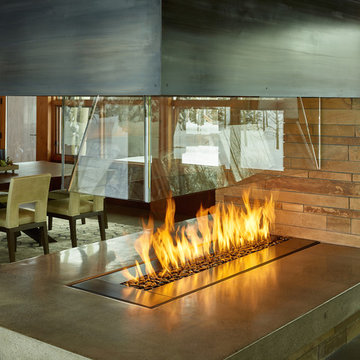
David Agnello
Ispirazione per un ampio soggiorno minimal aperto con pavimento in cemento, camino bifacciale e cornice del camino in metallo
Ispirazione per un ampio soggiorno minimal aperto con pavimento in cemento, camino bifacciale e cornice del camino in metallo

Breathtaking views of the incomparable Big Sur Coast, this classic Tuscan design of an Italian farmhouse, combined with a modern approach creates an ambiance of relaxed sophistication for this magnificent 95.73-acre, private coastal estate on California’s Coastal Ridge. Five-bedroom, 5.5-bath, 7,030 sq. ft. main house, and 864 sq. ft. caretaker house over 864 sq. ft. of garage and laundry facility. Commanding a ridge above the Pacific Ocean and Post Ranch Inn, this spectacular property has sweeping views of the California coastline and surrounding hills. “It’s as if a contemporary house were overlaid on a Tuscan farm-house ruin,” says decorator Craig Wright who created the interiors. The main residence was designed by renowned architect Mickey Muenning—the architect of Big Sur’s Post Ranch Inn, —who artfully combined the contemporary sensibility and the Tuscan vernacular, featuring vaulted ceilings, stained concrete floors, reclaimed Tuscan wood beams, antique Italian roof tiles and a stone tower. Beautifully designed for indoor/outdoor living; the grounds offer a plethora of comfortable and inviting places to lounge and enjoy the stunning views. No expense was spared in the construction of this exquisite estate.
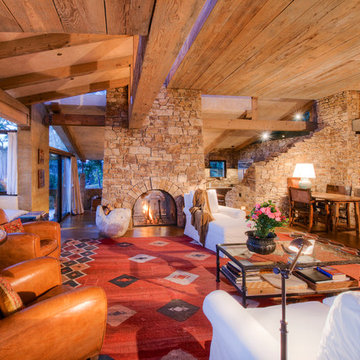
Breathtaking views of the incomparable Big Sur Coast, this classic Tuscan design of an Italian farmhouse, combined with a modern approach creates an ambiance of relaxed sophistication for this magnificent 95.73-acre, private coastal estate on California’s Coastal Ridge. Five-bedroom, 5.5-bath, 7,030 sq. ft. main house, and 864 sq. ft. caretaker house over 864 sq. ft. of garage and laundry facility. Commanding a ridge above the Pacific Ocean and Post Ranch Inn, this spectacular property has sweeping views of the California coastline and surrounding hills. “It’s as if a contemporary house were overlaid on a Tuscan farm-house ruin,” says decorator Craig Wright who created the interiors. The main residence was designed by renowned architect Mickey Muenning—the architect of Big Sur’s Post Ranch Inn, —who artfully combined the contemporary sensibility and the Tuscan vernacular, featuring vaulted ceilings, stained concrete floors, reclaimed Tuscan wood beams, antique Italian roof tiles and a stone tower. Beautifully designed for indoor/outdoor living; the grounds offer a plethora of comfortable and inviting places to lounge and enjoy the stunning views. No expense was spared in the construction of this exquisite estate.
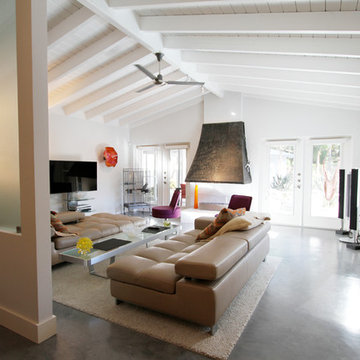
Ispirazione per un grande soggiorno minimalista aperto con pareti bianche, pavimento in cemento, camino bifacciale, TV a parete e pavimento grigio
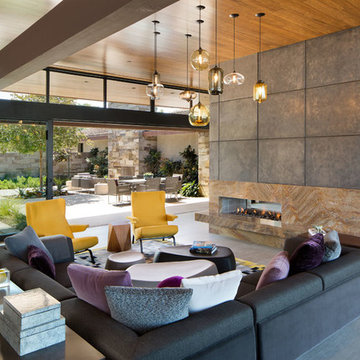
A grouping of several signature Niche pendants hangs in the living room. The cluster includes a Stamen and Turret pendant in Amber glass, an Aurora and Oculo pendant in Crystal glass, a Solitaire pendant in Smoke glass, a Pod and Pharos pendant in Gray glass, and a Minaret pendant in Chocolate glass. The rich colors of our luxurious glass bring added warmth to the interior, balancing the concrete and porcelain tile floor. The pendants complement the bamboo ceiling from which they hang, the double-sided quartzite fireplace, and the violet and gold tones featured throughout the space.

James Florio & Kyle Duetmeyer
Ispirazione per un soggiorno industriale aperto e di medie dimensioni con pareti bianche, pavimento in cemento, camino bifacciale, cornice del camino in metallo e pavimento grigio
Ispirazione per un soggiorno industriale aperto e di medie dimensioni con pareti bianche, pavimento in cemento, camino bifacciale, cornice del camino in metallo e pavimento grigio
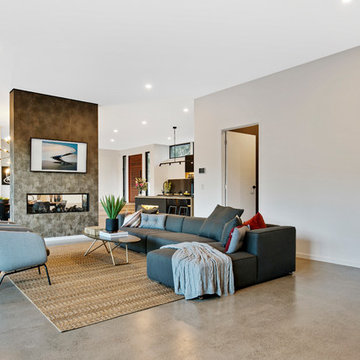
Endeavour Lotteries
Idee per un soggiorno contemporaneo aperto con sala formale, pareti bianche, pavimento in cemento, camino bifacciale, cornice del camino in intonaco e pavimento grigio
Idee per un soggiorno contemporaneo aperto con sala formale, pareti bianche, pavimento in cemento, camino bifacciale, cornice del camino in intonaco e pavimento grigio
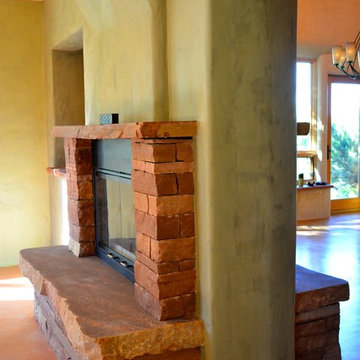
This double sided fireplace with Colorado Red flagstone surround separates the living room from the dining room.
Photo by Edge Architects.
Immagine di un soggiorno stile americano con pareti verdi, pavimento in cemento, camino bifacciale e cornice del camino in pietra
Immagine di un soggiorno stile americano con pareti verdi, pavimento in cemento, camino bifacciale e cornice del camino in pietra
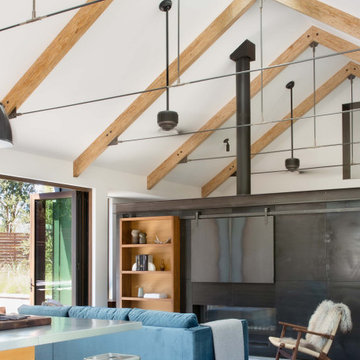
The Sonoma Farmhaus project was designed for a cycling enthusiast with a globally demanding professional career, who wanted to create a place that could serve as both a retreat of solitude and a hub for gathering with friends and family. Located within the town of Graton, California, the site was chosen not only to be close to a small town and its community, but also to be within cycling distance to the picturesque, coastal Sonoma County landscape.
Taking the traditional forms of farmhouse, and their notions of sustenance and community, as inspiration, the project comprises an assemblage of two forms - a Main House and a Guest House with Bike Barn - joined in the middle by a central outdoor gathering space anchored by a fireplace. The vision was to create something consciously restrained and one with the ground on which it stands. Simplicity, clear detailing, and an innate understanding of how things go together were all central themes behind the design. Solid walls of rammed earth blocks, fabricated from soils excavated from the site, bookend each of the structures.
According to the owner, the use of simple, yet rich materials and textures...“provides a humanness I’ve not known or felt in any living venue I’ve stayed, Farmhaus is an icon of sustenance for me".
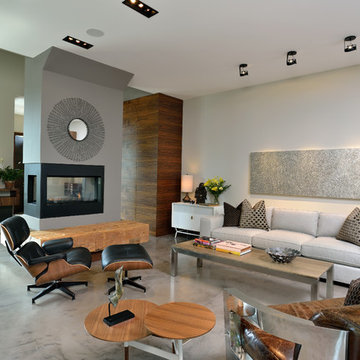
Upside Development completed an contemporary architectural transformation in Taylor Creek Ranch. Evolving from the belief that a beautiful home is more than just a very large home, this 1940’s bungalow was meticulously redesigned to entertain its next life. It's contemporary architecture is defined by the beautiful play of wood, brick, metal and stone elements. The flow interchanges all around the house between the dark black contrast of brick pillars and the live dynamic grain of the Canadian cedar facade. The multi level roof structure and wrapping canopies create the airy gloom similar to its neighbouring ravine.
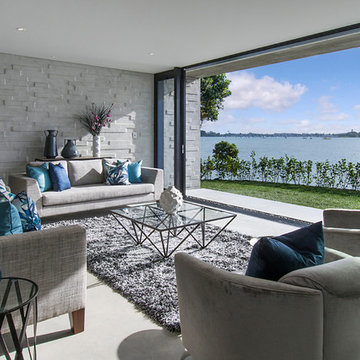
Stunning Lounge Setting, with magnificent outlook onto the water, streamlined flow from the indoors to the outdoors.
Immagine di un soggiorno design di medie dimensioni e aperto con pareti grigie, nessuna TV, sala formale, pavimento in cemento, camino bifacciale e cornice del camino in intonaco
Immagine di un soggiorno design di medie dimensioni e aperto con pareti grigie, nessuna TV, sala formale, pavimento in cemento, camino bifacciale e cornice del camino in intonaco
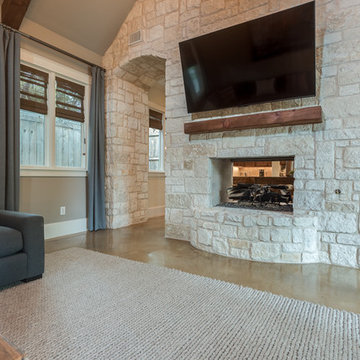
A double sided stone wall with a see through fireplace is a great feature between the family room and the sitting area of the kitchen. On the family room side, the TV is mounted above a classic and clean cedar beam. Photo Credit Mod Town Realty
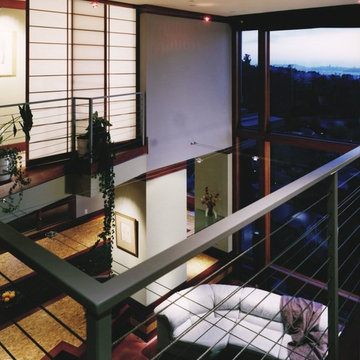
Russell Abraham
Immagine di un grande soggiorno moderno aperto con sala formale, pareti verdi, pavimento in cemento, camino bifacciale e cornice del camino in pietra
Immagine di un grande soggiorno moderno aperto con sala formale, pareti verdi, pavimento in cemento, camino bifacciale e cornice del camino in pietra

This great entertaining space gives snackbar seating with a view of the TV. A sunken family room defines the space from the bar and gaming area. Photo by Space Crafting
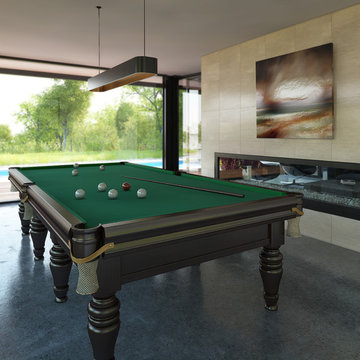
The brief for this project was for the house to be at one with its surroundings.
Integrating harmoniously into its coastal setting a focus for the house was to open it up to allow the light and sea breeze to breathe through the building. The first floor seems almost to levitate above the landscape by minimising the visual bulk of the ground floor through the use of cantilevers and extensive glazing. The contemporary lines and low lying form echo the rolling country in which it resides.

Foto di un soggiorno aperto con pareti bianche, pavimento in cemento, camino bifacciale, cornice del camino in mattoni, pavimento grigio e soffitto in legno

Mit dem Anspruch unter Berücksichtigung aller Anforderungen der Bauherren die beste Wohnplanung für das vorhandene Grundstück und die örtliche Umgebung zu erstellen, entstand ein einzigartiges Gebäude.
Drei klar ablesbare Baukörper verbinden sich in einem mittigen Erschließungskern, schaffen Blickbezüge zwischen den einzelnen Funktionsbereichen und erzeugen dennoch ein hohes Maß an Privatsphäre.
Die Kombination aus Massivholzelementen, Stahlbeton und Glas verbindet sich dabei zu einer wirtschaftlichen Hybridlösung mit größtmöglichem Gestaltungsspielraum.
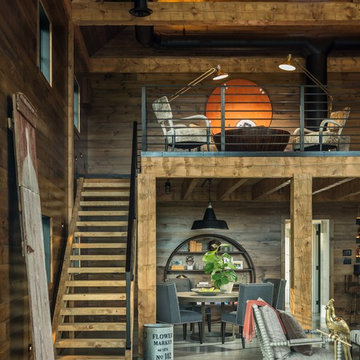
Ispirazione per un soggiorno country stile loft con pavimento in cemento e camino bifacciale

Open floor plan living space connected to the kitchen with 19ft high wood ceilings, exposed steel beams, and a glass see-through fireplace to the deck.
Soggiorni con pavimento in cemento e camino bifacciale - Foto e idee per arredare
5