Soggiorni con pavimento in bambù - Foto e idee per arredare
Filtra anche per:
Budget
Ordina per:Popolari oggi
141 - 160 di 1.003 foto
1 di 3
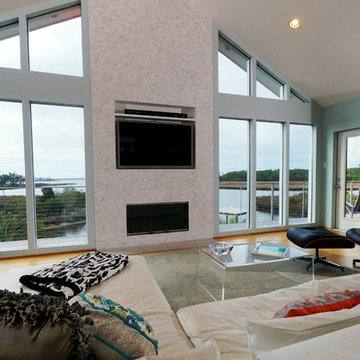
Occupying the center of this Topsider home is a spacious open living room with modern contemporary décor, clean lines and an absence of window coverings – not to mention a marble-tiled fireplace.
Visit http://www.topsiderhomes.com/blog/index.php/modern-and-contemporary-houses/modern-contemporary-home-designs-by-topsider-homes for more information on our contemporary home designs.
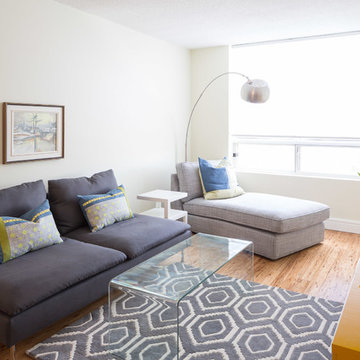
JVL Photography
Idee per un piccolo soggiorno contemporaneo aperto con pareti bianche, pavimento in bambù, nessun camino e TV autoportante
Idee per un piccolo soggiorno contemporaneo aperto con pareti bianche, pavimento in bambù, nessun camino e TV autoportante

Idee per un soggiorno minimal di medie dimensioni e aperto con sala formale, pareti bianche, pavimento in bambù, camino bifacciale, cornice del camino in pietra, TV a parete e pavimento beige
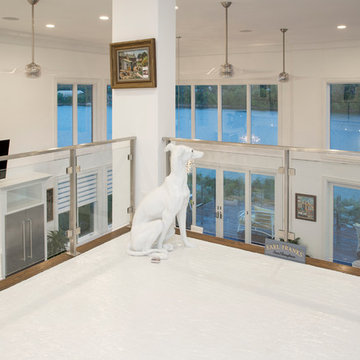
This gorgeous Award-Winning custom built home was designed for its views of the Ohio River, but what makes it even more unique is the contemporary, white-out interior.
On entering the home, a 19' ceiling greets you and then opens up again as you travel down the entry hall into the large open living space. The back wall is largely made of windows on the house's curve, which follows the river's bend and leads to a wrap-around IPE-deck with glass railings.
The master suite offers a mounted fireplace on a glass ceramic wall, an accent wall of mirrors with contemporary sconces, and a wall of sliding glass doors that open up to the wrap around deck that overlooks the Ohio River.
The Master-bathroom includes an over-sized shower with offset heads, a dry sauna, and a two-sided mirror for double vanities.
On the second floor, you will find a large balcony with glass railings that overlooks the large open living space on the first floor. Two bedrooms are connected by a bathroom suite, are pierced by natural light from openings to the foyer.
This home also has a bourbon bar room, a finished bonus room over the garage, custom corbel overhangs and limestone accents on the exterior and many other modern finishes.
Photos by Grupenhof Photography
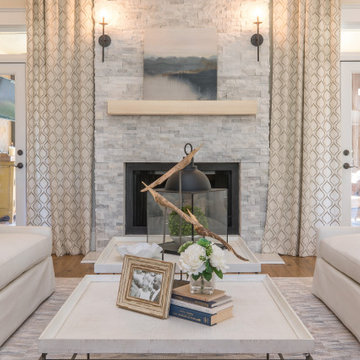
Immagine di un grande soggiorno classico chiuso con sala formale, pareti grigie, pavimento in bambù, camino classico, cornice del camino in pietra ricostruita, TV nascosta, soffitto a cassettoni e boiserie
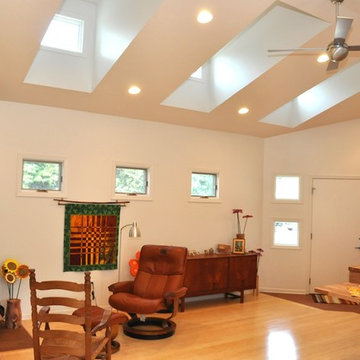
Architect: Michelle Penn, AIA Reminiscent of a farmhouse with simple lines and color, but yet a modern look influenced by the homeowner's Danish roots. This very compact home uses passive green building techniques. It is also wheelchair accessible and includes a elevator. We wanted to have lots of diffused lighting while maintaining privacy on the front of the home. This very compact design uses scissor trusses to create volume and makes the space live bigger than it actually is. Photo Credit: Dave Thiel
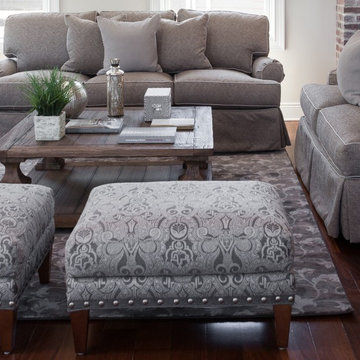
We took this new construction home and turned it into a traditional yet rustic haven. The family is about to enjoy parts of their home in unique and different ways then ever before.
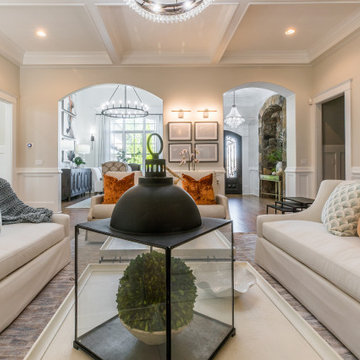
Idee per un grande soggiorno classico chiuso con sala formale, pareti grigie, pavimento in bambù, camino classico, cornice del camino in pietra ricostruita, TV nascosta, soffitto a cassettoni e boiserie
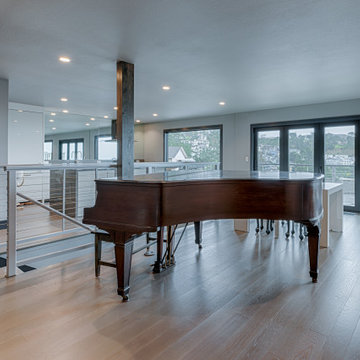
Complete home remodel - Design and Build project. See video for before-after contrast.
Immagine di un grande soggiorno contemporaneo aperto con pareti grigie, pavimento in bambù, TV a parete e pavimento beige
Immagine di un grande soggiorno contemporaneo aperto con pareti grigie, pavimento in bambù, TV a parete e pavimento beige
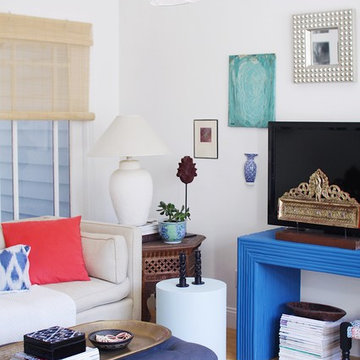
Idee per un piccolo soggiorno boho chic aperto con pareti bianche, pavimento in bambù, nessun camino e TV autoportante
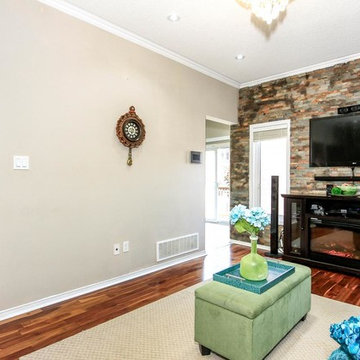
360 Home Photography
Ispirazione per un soggiorno tradizionale di medie dimensioni e aperto con pareti marroni, pavimento in bambù, nessun camino e TV a parete
Ispirazione per un soggiorno tradizionale di medie dimensioni e aperto con pareti marroni, pavimento in bambù, nessun camino e TV a parete
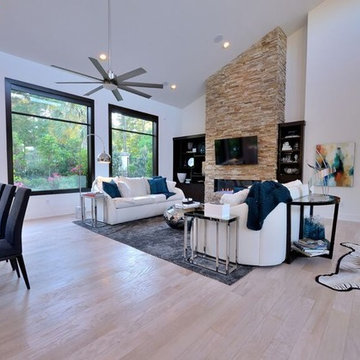
Ispirazione per un soggiorno minimalista di medie dimensioni e aperto con pareti bianche, pavimento in bambù, camino classico, cornice del camino in pietra e TV a parete
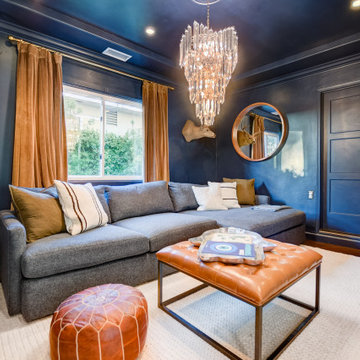
Immagine di un soggiorno tradizionale di medie dimensioni e chiuso con libreria, pareti blu, pavimento in bambù, TV a parete, pavimento marrone e soffitto a cassettoni
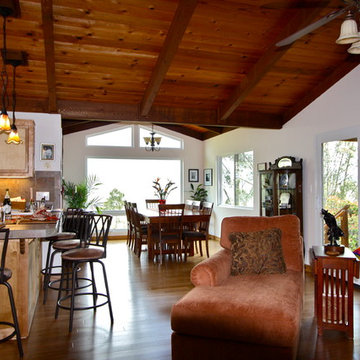
Great pom encompassing living area, kitchen and dining area.
Esempio di un soggiorno tropicale di medie dimensioni e aperto con pareti bianche, pavimento in bambù, camino classico, cornice del camino in pietra, TV a parete e pavimento marrone
Esempio di un soggiorno tropicale di medie dimensioni e aperto con pareti bianche, pavimento in bambù, camino classico, cornice del camino in pietra, TV a parete e pavimento marrone
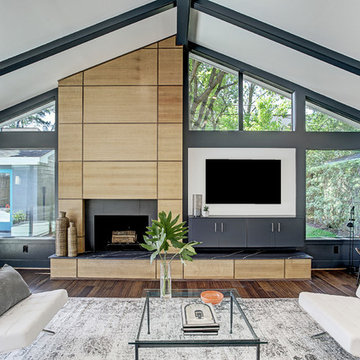
Family Room with fireplace and entertainment center.
TK Images
Foto di un soggiorno moderno con pareti bianche, pavimento in bambù, camino classico, cornice del camino in legno, TV a parete, pavimento marrone e tappeto
Foto di un soggiorno moderno con pareti bianche, pavimento in bambù, camino classico, cornice del camino in legno, TV a parete, pavimento marrone e tappeto
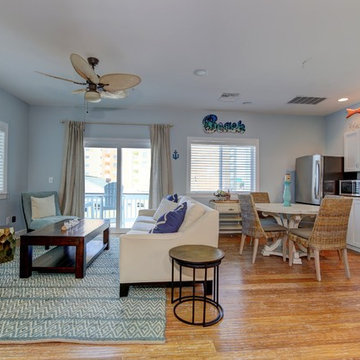
This is a small beach cottage constructed in Indian shores. Because of site limitations, we build the home tall and maximized the ocean views.
It's a great example of a well built moderately priced beach home where value and durability was a priority to the client.
Cary John
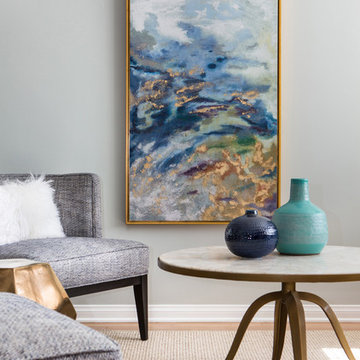
Living Room.
Erika Bierman Photography
Ispirazione per un soggiorno tradizionale di medie dimensioni e aperto con pareti grigie, pavimento in bambù, nessun camino e TV a parete
Ispirazione per un soggiorno tradizionale di medie dimensioni e aperto con pareti grigie, pavimento in bambù, nessun camino e TV a parete
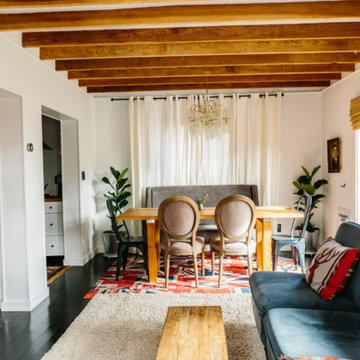
Open living and dining in this small cabin feels inviting and cozy.
Idee per un piccolo soggiorno shabby-chic style aperto con pareti bianche, pavimento in bambù, nessun camino, TV a parete e pavimento nero
Idee per un piccolo soggiorno shabby-chic style aperto con pareti bianche, pavimento in bambù, nessun camino, TV a parete e pavimento nero
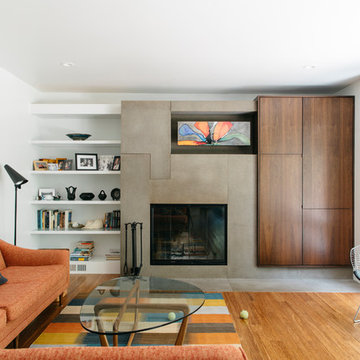
Collaboration between dKISER design.construct, inc. and AToM design studio
Photos by Colin Conces Photography
Foto di un soggiorno moderno di medie dimensioni e chiuso con pareti bianche, pavimento in bambù, camino classico, cornice del camino in cemento e TV nascosta
Foto di un soggiorno moderno di medie dimensioni e chiuso con pareti bianche, pavimento in bambù, camino classico, cornice del camino in cemento e TV nascosta
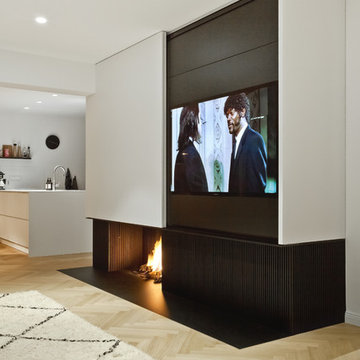
Schön anzusehen: die untere und obere Stahlverkleidung.
Esempio di un ampio soggiorno contemporaneo aperto con pareti bianche, pavimento in bambù, camino classico, cornice del camino in metallo e parete attrezzata
Esempio di un ampio soggiorno contemporaneo aperto con pareti bianche, pavimento in bambù, camino classico, cornice del camino in metallo e parete attrezzata
Soggiorni con pavimento in bambù - Foto e idee per arredare
8