Soggiorni con pavimento in bambù - Foto e idee per arredare
Filtra anche per:
Budget
Ordina per:Popolari oggi
81 - 100 di 1.003 foto
1 di 3
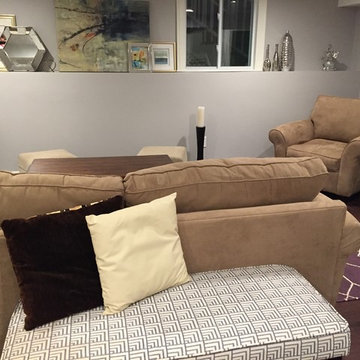
Family area 2 located in the open basement of the Split Level home
Immagine di un soggiorno contemporaneo di medie dimensioni e aperto con pareti grigie, pavimento in bambù e TV autoportante
Immagine di un soggiorno contemporaneo di medie dimensioni e aperto con pareti grigie, pavimento in bambù e TV autoportante
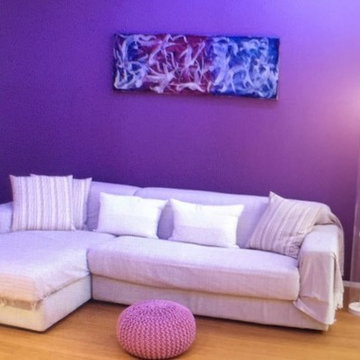
Area soggiorno con divano e parete colorata viola, come elemento radiante adiacente.
Esempio di un piccolo soggiorno contemporaneo aperto con pareti viola, pavimento in bambù e parete attrezzata
Esempio di un piccolo soggiorno contemporaneo aperto con pareti viola, pavimento in bambù e parete attrezzata
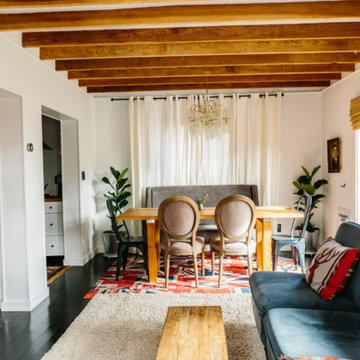
Open living and dining in this small cabin feels inviting and cozy.
Idee per un piccolo soggiorno shabby-chic style aperto con pareti bianche, pavimento in bambù, nessun camino, TV a parete e pavimento nero
Idee per un piccolo soggiorno shabby-chic style aperto con pareti bianche, pavimento in bambù, nessun camino, TV a parete e pavimento nero

truly the greatest of great rooms...reminds one of a loft yet looks out to the water on all sides and through the odd shaped whimsical windows. bamboo flooring grounds the sky blue walls and runs through out this open floor of kitchen, dining and entertainment spaces. fun with the alternating color upholstered bar stools and the art hi atop the room, give the homeowners the fun they seek to get away to.
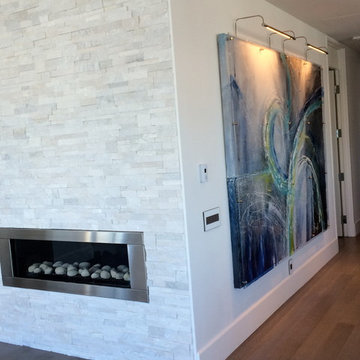
Designed by Sallie-Anne Swift
Immagine di un soggiorno minimalista di medie dimensioni e aperto con pareti bianche, pavimento in bambù, camino classico, cornice del camino in pietra e TV nascosta
Immagine di un soggiorno minimalista di medie dimensioni e aperto con pareti bianche, pavimento in bambù, camino classico, cornice del camino in pietra e TV nascosta
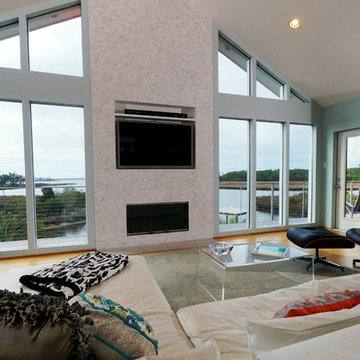
Occupying the center of this Topsider home is a spacious open living room with modern contemporary décor, clean lines and an absence of window coverings – not to mention a marble-tiled fireplace.
Visit http://www.topsiderhomes.com/blog/index.php/modern-and-contemporary-houses/modern-contemporary-home-designs-by-topsider-homes for more information on our contemporary home designs.
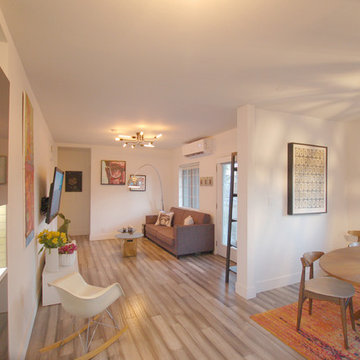
Idee per un soggiorno design di medie dimensioni e stile loft con pareti bianche, pavimento in bambù, TV a parete e pavimento grigio
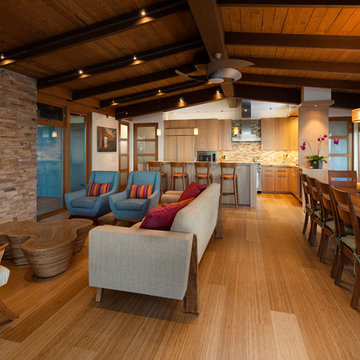
This grand room features floor to ceiling windows, bamboo floors, an open beam ceiling, and a fireplace with a surround of stacked Arizona sandstone.
Architect: Pacific Architects
General Contractor: Allen Construction
Photographer: Jim Bartsch
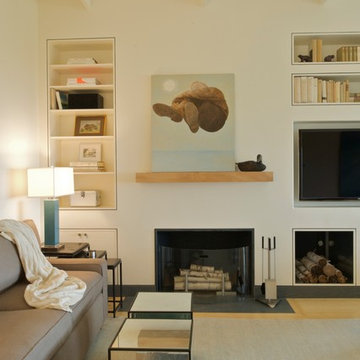
Cheryle St. Onge
Idee per un piccolo soggiorno costiero aperto con pavimento in bambù, camino classico, cornice del camino in intonaco e TV a parete
Idee per un piccolo soggiorno costiero aperto con pavimento in bambù, camino classico, cornice del camino in intonaco e TV a parete
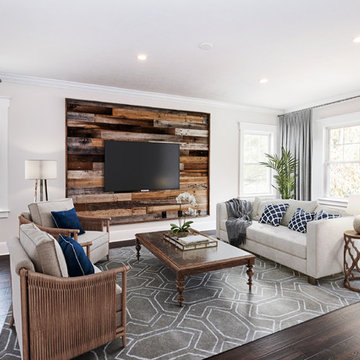
Esempio di un soggiorno chic con pareti grigie, pavimento in bambù, TV a parete e pavimento marrone
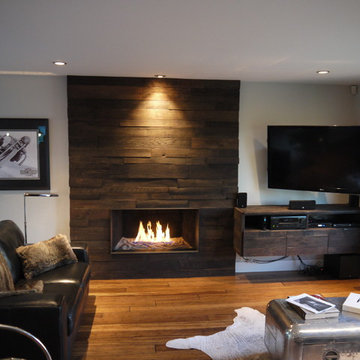
Esempio di un soggiorno rustico di medie dimensioni e aperto con pareti bianche, pavimento in bambù, camino classico, cornice del camino in legno e TV a parete
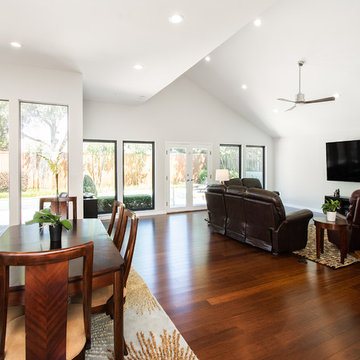
Our clients wanted to open up the wall between their kitchen and living areas to improve flow and continuity and they wanted to add a large island. They felt that although there were windows in both the kitchen and living area, it was still somewhat dark, so they wanted to brighten it up. There was a built-in wet bar in the corner of the family room that really wasn’t used much and they felt it was just wasted space. Their overall taste was clean, simple lines, white cabinets but still with a touch of style. They definitely wanted to lose all the gray cabinets and busy hardware.
We demoed all kitchen cabinets, countertops and light fixtures in the kitchen and wet bar area. All flooring in the kitchen and throughout main common areas was also removed. Waypoint Shaker Door style cabinets were installed with Leyton satin nickel hardware. The cabinets along the wall were painted linen and java on the island for a cool contrast. Beautiful Vicostone Misterio countertops were installed. Shadow glass subway tile was installed as the backsplash with a Susan Joblon Silver White and Grey Metallic Glass accent tile behind the cooktop. A large single basin undermount stainless steel sink was installed in the island with a Genta Spot kitchen faucet. The single light over the kitchen table was Seagull Lighting “Nance” and the two hanging over the island are Kuzco Lighting Vanier LED Pendants.
We removed the wet bar in the family room and added two large windows, creating a wall of windows to the backyard. This definitely helped bring more light in and open up the view to the pool. In addition to tearing out the wet bar and removing the wall between the kitchen, the fireplace was upgraded with an asymmetrical mantel finished in a modern Irving Park Gray 12x24” tile. To finish it all off and tie all the common areas together and really make it flow, the clients chose a 5” wide Java bamboo flooring. Our clients love their new spaces and the improved flow, efficiency and functionality of the kitchen and adjacent living spaces.
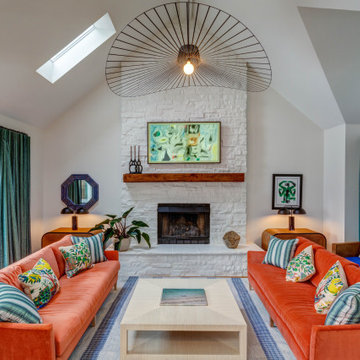
Idee per un grande soggiorno minimal con pareti bianche, pavimento in bambù, camino classico, cornice del camino in pietra ricostruita, TV a parete e soffitto a volta
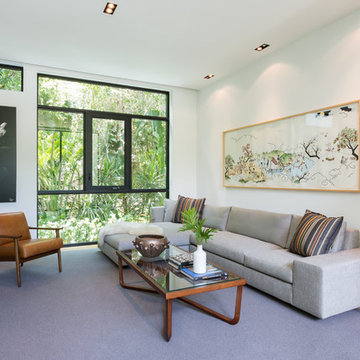
Photography © Claudia Uribe-Touri
Immagine di un soggiorno design di medie dimensioni e aperto con libreria, pareti bianche, pavimento in bambù, nessun camino, TV autoportante e pavimento beige
Immagine di un soggiorno design di medie dimensioni e aperto con libreria, pareti bianche, pavimento in bambù, nessun camino, TV autoportante e pavimento beige
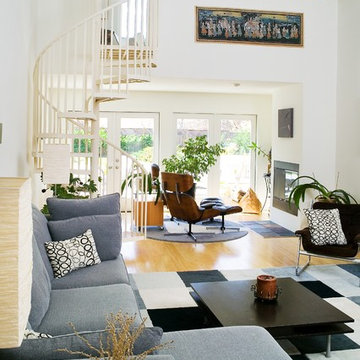
Foto di un soggiorno design di medie dimensioni e stile loft con pareti bianche, pavimento in bambù, camino classico, cornice del camino in intonaco e TV nascosta
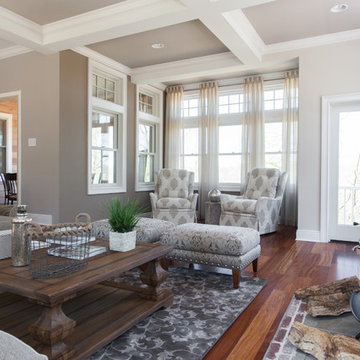
We took this new construction home and turned it into a traditional yet rustic haven. The family is about to enjoy parts of their home in unique and different ways then ever before.

This mixed-income housing development on six acres in town is adjacent to national forest. Conservation concerns restricted building south of the creek and budgets led to efficient layouts.
All of the units have decks and primary spaces facing south for sun and mountain views; an orientation reflected in the building forms. The seven detached market-rate duplexes along the creek subsidized the deed restricted two- and three-story attached duplexes along the street and west boundary which can be entered through covered access from street and courtyard. This arrangement of the units forms a courtyard and thus unifies them into a single community.
The use of corrugated, galvanized metal and fiber cement board – requiring limited maintenance – references ranch and agricultural buildings. These vernacular references, combined with the arrangement of units, integrate the housing development into the fabric of the region.
A.I.A. Wyoming Chapter Design Award of Citation 2008
Project Year: 2009
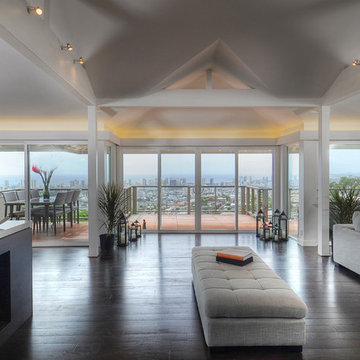
The space is inspired by the panoramic view, one great room for kitchen/entertaining/living area.
{Photo Credit: Andy Mattheson}
Idee per un soggiorno contemporaneo aperto con pareti bianche, pavimento in bambù, cornice del camino in pietra e TV a parete
Idee per un soggiorno contemporaneo aperto con pareti bianche, pavimento in bambù, cornice del camino in pietra e TV a parete
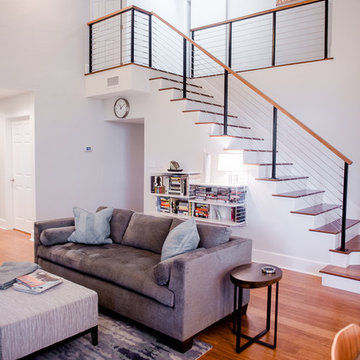
Photo: Elizabeth Davis Photography
Esempio di un soggiorno minimal di medie dimensioni e aperto con pareti grigie, pavimento in bambù, TV a parete e pavimento marrone
Esempio di un soggiorno minimal di medie dimensioni e aperto con pareti grigie, pavimento in bambù, TV a parete e pavimento marrone
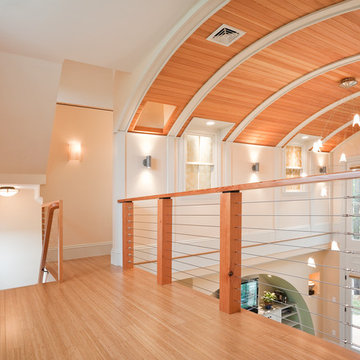
A new house, combining a modernized Shingle Style exterior with light filled interior spaces that open up dramatically to the pond on the south, was built on an existing foundation.
Photography by Edua Wilde
Soggiorni con pavimento in bambù - Foto e idee per arredare
5