Soggiorni con pavimento in bambù - Foto e idee per arredare
Filtra anche per:
Budget
Ordina per:Popolari oggi
141 - 160 di 1.121 foto
1 di 3
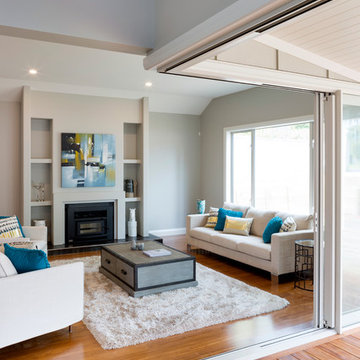
Amanda Aitken Photography
Family Room features Strand Woven Bamboo floor by R&J Bamboo. Fireplace is Woodsman Totara fire with a Plastercraft fire surround.
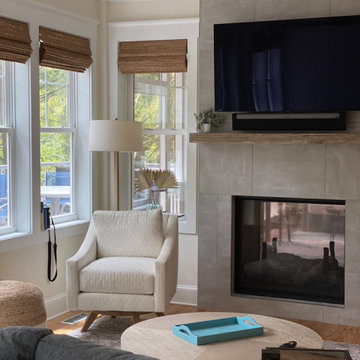
Open floor plan, custom living room part of massive remodel and two story addition on Bald Head Island.
Foto di un ampio soggiorno costiero aperto con pavimento in bambù, pavimento marrone, pareti bianche, camino bifacciale, cornice del camino piastrellata e TV a parete
Foto di un ampio soggiorno costiero aperto con pavimento in bambù, pavimento marrone, pareti bianche, camino bifacciale, cornice del camino piastrellata e TV a parete
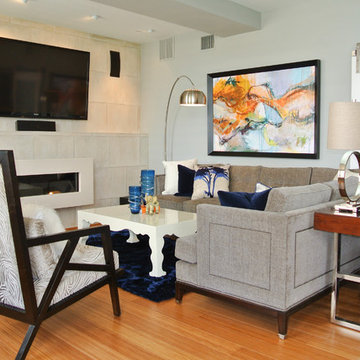
Janice loved this sophisticated modern feel.
Photo by Kevin Twitty
Idee per un soggiorno design di medie dimensioni e stile loft con pareti grigie, pavimento in bambù, camino classico, cornice del camino in cemento, TV a parete e pavimento arancione
Idee per un soggiorno design di medie dimensioni e stile loft con pareti grigie, pavimento in bambù, camino classico, cornice del camino in cemento, TV a parete e pavimento arancione
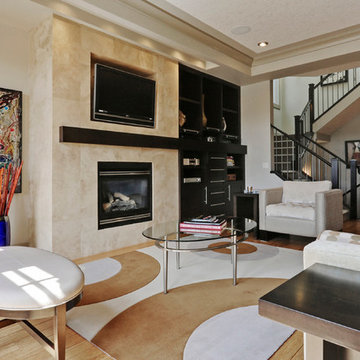
Ispirazione per un soggiorno contemporaneo di medie dimensioni e aperto con pareti grigie, pavimento in bambù, camino classico, cornice del camino in pietra e TV a parete
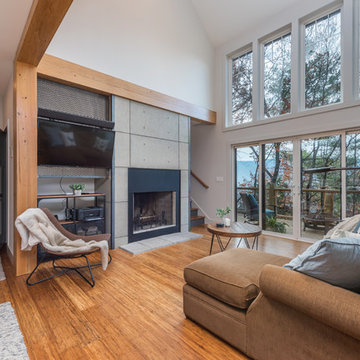
Faux concrete fireplace surround with cypress beams. Custom steel panel for tv mount, bamboo floors, floor to ceiling windows.
Immagine di un piccolo soggiorno industriale aperto con pareti bianche, pavimento in bambù, camino classico, cornice del camino in cemento, parete attrezzata e pavimento marrone
Immagine di un piccolo soggiorno industriale aperto con pareti bianche, pavimento in bambù, camino classico, cornice del camino in cemento, parete attrezzata e pavimento marrone
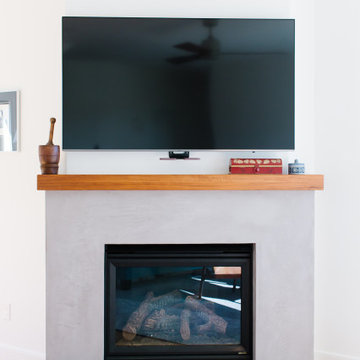
New to the Pacific Northwest, our recently retired clients had relocated from the Fairbanks area to take advantage of the more moderate climate and improved access to family and resources. They selected a nice home in a desirable location with a large enough lot next to some green space to afford them some breathing room.
Taking a less is more approach, the homeowners’ goal was to establish a more neutral pallet with white walls, wood and earthy accents. We kept the budget at the forefront of our conversations, and they took care to make practical decisions, investing strategically in the upgrades to their home.
Every decision and change made went a long way toward aligning the style of the home with the values of its new owners.
The homeowners identify with their Danish heritage, which they express through their aesthetic and selections.
The master bathroom improvements were especially important to the homeowners. We added heated floors and completely reworked the layout and design. It featured a new tub, a custom shower, tile throughout, shower glass, a custom cabinet made by a local cabinet maker and new lights and fixtures.
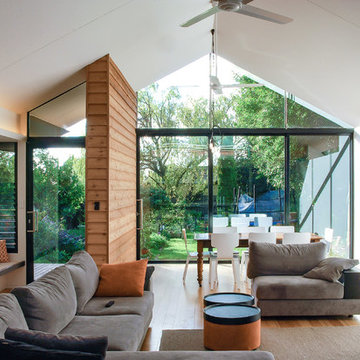
Anatoly Patrick Architecture
Contemporary living space addition to the rear of a heritage home in inner Adelaide. The north facing addition connects with opens directly to the garden via sliding glass doors. A rough hewn timber feature wall continues indoors to outdoors. The entire space has hidden lighting with some pendant lighting as a feature. An elevated black fireplace is integrated with large nooks for firewood and and adjacent reading nook.
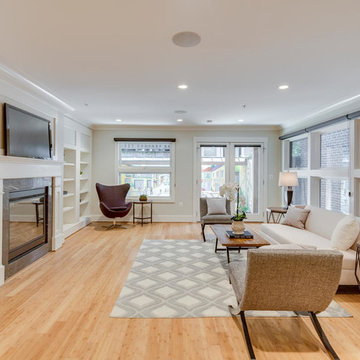
With a listing price of just under $4 million, this gorgeous row home located near the Convention Center in Washington DC required a very specific look to attract the proper buyer.
The home has been completely remodeled in a modern style with bamboo flooring and bamboo kitchen cabinetry so the furnishings and decor needed to be complimentary. Typically, transitional furnishings are used in staging across the board, however, for this property we wanted an urban loft, industrial look with heavy elements of reclaimed wood to create a city, hotel luxe style. As with all DC properties, this one is long and narrow but is completely open concept on each level, so continuity in color and design selections was critical.
The row home had several open areas that needed a defined purpose such as a reception area, which includes a full bar service area, pub tables, stools and several comfortable seating areas for additional entertaining. It also boasts an in law suite with kitchen and living quarters as well as 3 outdoor spaces, which are highly sought after in the District.
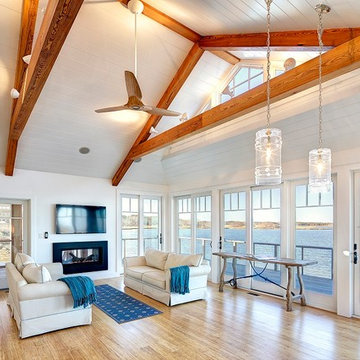
On the water.
Immagine di un grande soggiorno stile marino aperto con pareti bianche, pavimento in bambù, camino classico, cornice del camino in metallo e TV a parete
Immagine di un grande soggiorno stile marino aperto con pareti bianche, pavimento in bambù, camino classico, cornice del camino in metallo e TV a parete
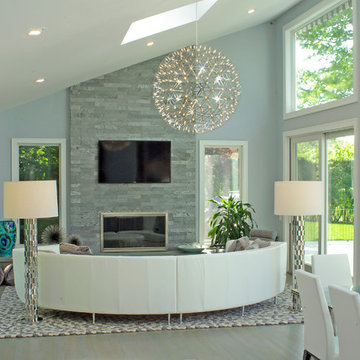
Living Room
Immagine di un soggiorno minimal di medie dimensioni e aperto con sala formale, pareti blu, pavimento in bambù, camino classico, cornice del camino in pietra e TV a parete
Immagine di un soggiorno minimal di medie dimensioni e aperto con sala formale, pareti blu, pavimento in bambù, camino classico, cornice del camino in pietra e TV a parete
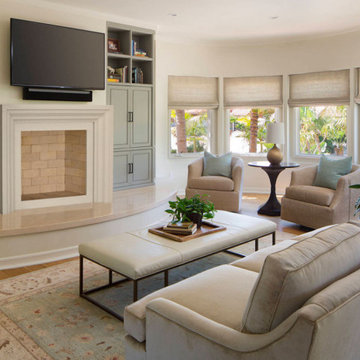
The Ellie- DIY Cast Stone Fireplace Mantel
Modern Cast Stone Fireplace Surrounds made out of lightweight (GFRC) Glass Fiber Reinforced Concrete. Our mantels can be installed indoor or outdoor. Offered in 2 different colors!
Builders, interior designers, masons, architects, and homeowners are looking for ways to beautify homes in their spare time as a hobby or to save on cost. DeVinci Cast Stone has met DIY-ers halfway by designing and manufacturing cast stone mantels with superior aesthetics, that can be easily installed at home with minimal experience, and at an affordable cost!
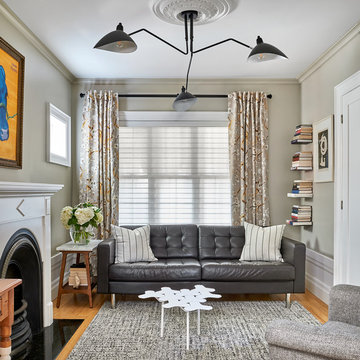
This living room is a well curated space that boasts eclectic furniture and style. The fireplace and mantel was original to the house, but the rest of the room lacked architectural detail to support this focal point. We introduced elements like a ceiling medallion which had similar ornamental detail as the fireplace insert. We juxtaposed the traditional ceiling medallion with an industrial modern light fixture that’s high in contrast to the white ceiling. Other architectural details were introduced through trim application. Our favorite detail is the doubled baseboard around the perimeter of the room which could have decreased the ceiling height visually, but by introducing crown molding at the top and painting it the same colour as the wall, we visually extended the height of the wall onto the ceiling which balanced the larger scale baseboard at the bottom of the room.
Photographer: Stephani Buchman
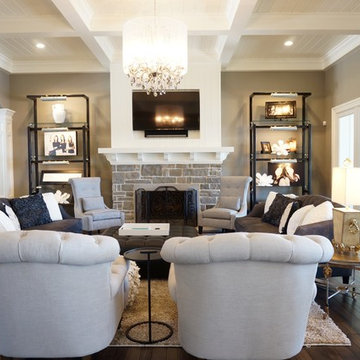
Interior Deisgn and home furnishings by Laura Sirpilla Bosworth, Laura of Pembroke, Inc
Immagine di un grande soggiorno american style aperto con pareti grigie, pavimento in bambù, camino classico, cornice del camino in pietra, TV a parete e pavimento marrone
Immagine di un grande soggiorno american style aperto con pareti grigie, pavimento in bambù, camino classico, cornice del camino in pietra, TV a parete e pavimento marrone
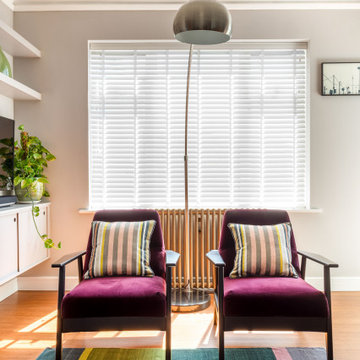
Bespoke shelving and floating cabinets to display elecletic collection of art and sculpture
Mid century furniture and modern chairs, flat weave rug
Foto di un soggiorno bohémian di medie dimensioni e chiuso con pareti grigie, pavimento in bambù, camino classico, cornice del camino piastrellata e pavimento marrone
Foto di un soggiorno bohémian di medie dimensioni e chiuso con pareti grigie, pavimento in bambù, camino classico, cornice del camino piastrellata e pavimento marrone
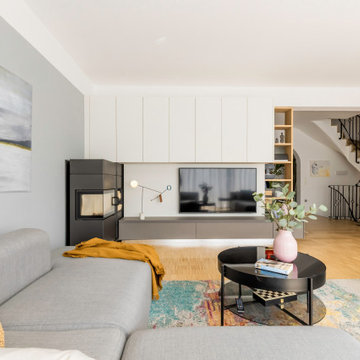
Idee per un grande soggiorno nordico aperto con sala della musica, pareti grigie, pavimento in bambù, camino sospeso, cornice del camino in metallo, TV a parete, pavimento marrone, soffitto in carta da parati e carta da parati
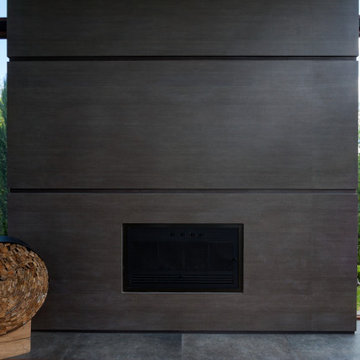
Idee per un soggiorno minimalista aperto con sala formale, pareti verdi, pavimento in bambù, camino classico, cornice del camino in pietra ricostruita, nessuna TV, pavimento marrone, soffitto a cassettoni e pareti in perlinato

Patterns in various scales interplay with bold solid hues to complement the original fine art featuring scenes from Seattle's Pike Place Market just around the block.
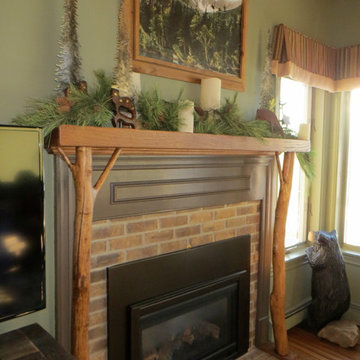
The great room required maximum seating so despite the smaller area, I was able to accommodate 6 seats without conflicting with the view, fireplace or television.
Photo by Sandra J. Curtis, ASID
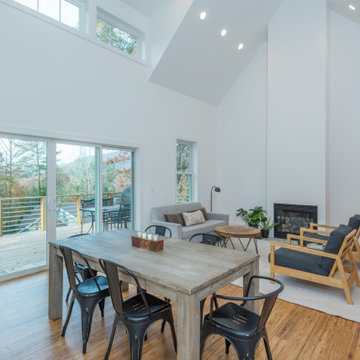
Open floor plan. Dining and living room. Eucalyptus Bamboo flooring, white walls and trim. Large sliding door.
Esempio di un piccolo soggiorno classico aperto con pareti bianche, camino classico, pavimento marrone e pavimento in bambù
Esempio di un piccolo soggiorno classico aperto con pareti bianche, camino classico, pavimento marrone e pavimento in bambù
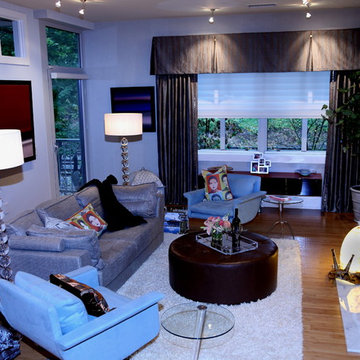
Foto di un soggiorno chic di medie dimensioni e aperto con pareti blu, pavimento in bambù, camino classico, cornice del camino in pietra, TV a parete e pavimento marrone
Soggiorni con pavimento in bambù - Foto e idee per arredare
8