Soggiorni con pavimento in bambù - Foto e idee per arredare
Filtra anche per:
Budget
Ordina per:Popolari oggi
101 - 120 di 1.121 foto
1 di 3
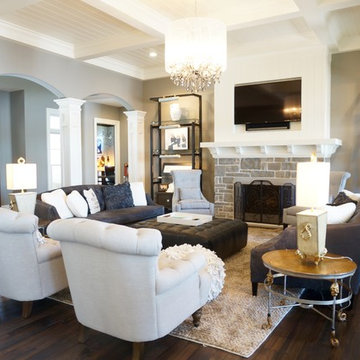
Laura of Pembroke, Inc
Idee per un grande soggiorno stile americano aperto con pareti grigie, pavimento in bambù, camino classico, cornice del camino in pietra, TV a parete e pavimento marrone
Idee per un grande soggiorno stile americano aperto con pareti grigie, pavimento in bambù, camino classico, cornice del camino in pietra, TV a parete e pavimento marrone
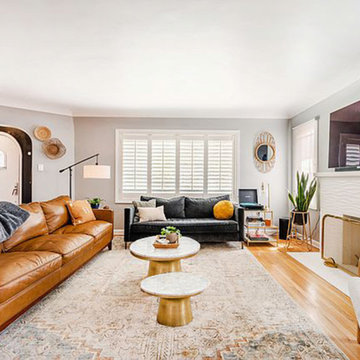
Ispirazione per un soggiorno moderno di medie dimensioni e aperto con pareti grigie, pavimento in bambù, camino classico e TV a parete
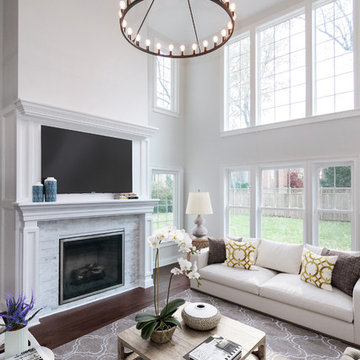
Immagine di un soggiorno chic con pareti grigie, pavimento in bambù, camino classico, cornice del camino in pietra e TV a parete
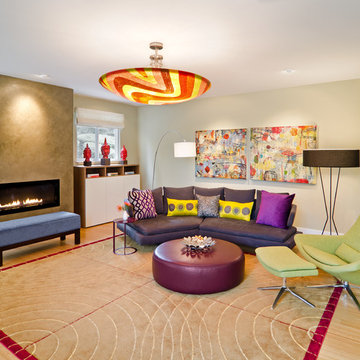
Photography by: Bob Jansons H&H Productions
Idee per un soggiorno minimal di medie dimensioni e chiuso con pareti verdi, pavimento in bambù, camino lineare Ribbon e cornice del camino in intonaco
Idee per un soggiorno minimal di medie dimensioni e chiuso con pareti verdi, pavimento in bambù, camino lineare Ribbon e cornice del camino in intonaco
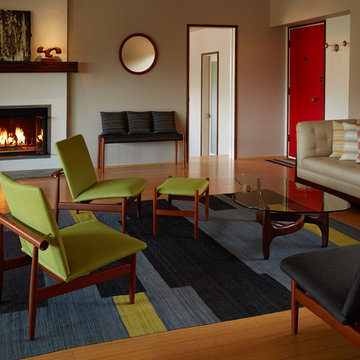
We stripped the window and door trims throughout the house and stained them a dark walnut color. You'll notice two abstract biomorphic wood sculptures, a painting by contemporary LA artist (and Reggie's friend) Nouel Riel, an Aksel Kjergaard round mirror, and some vintage german coat hooks.
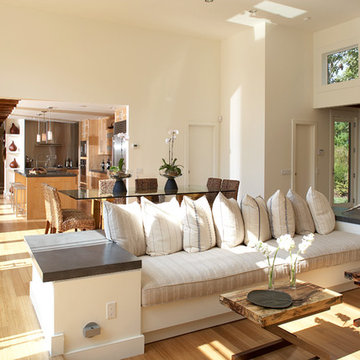
Living Room and Entry for total home renovation
Photography by Phillip Ennis
Immagine di un grande soggiorno design aperto con pareti beige, pavimento in bambù, camino classico, cornice del camino in pietra, nessuna TV e sala formale
Immagine di un grande soggiorno design aperto con pareti beige, pavimento in bambù, camino classico, cornice del camino in pietra, nessuna TV e sala formale
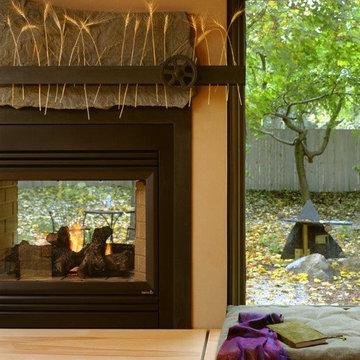
music room with bench seating at the windows. Lounge area and seating area in music room.
Ispirazione per un soggiorno minimal aperto e di medie dimensioni con pareti beige, nessuna TV, sala della musica, pavimento in bambù, camino bifacciale, cornice del camino in metallo e pavimento beige
Ispirazione per un soggiorno minimal aperto e di medie dimensioni con pareti beige, nessuna TV, sala della musica, pavimento in bambù, camino bifacciale, cornice del camino in metallo e pavimento beige
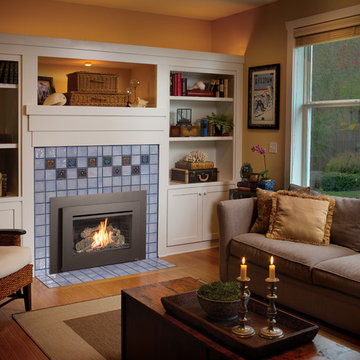
Mid-Sized Deluxe 1,500 Square Foot Heater
The 32 DVS deluxe gas fireplace insert offers the ultimate in beauty and performance, and is great for heating small homes and living spaces. This gas insert has the same heating capacity as the 31 DVI but features the award-winning Ember-Fyre™ burner technology and high definition log set, along with fully automatic operation with the GreenSmart 2 handheld remote. The 32 DVS gas insert also comes standard with powerful convection fans that warm up your room quickly and help circulate heat to other areas of your home. Another feature of this insert are rear *Accent Lights that illuminate the interior of the fireplace with a warm glow, even when the fire is off.
The 32 DVS gas insert features the Ember-Fyre™ burner and high-definition log set, or the Dancing-Fyre™ burner with your choice of log set. It also offers a variety of face designs and fireback options to choose from.
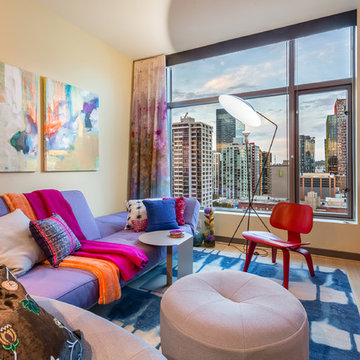
Light and fire indoors warms up the coolest hues outdoors. Ceiling heights are elevated with floor-to-ceiling custom hand painted drapery. Bland turns bold with a vivid area rug.

truly the greatest of great rooms...reminds one of a loft yet looks out to the water on all sides and through the odd shaped whimsical windows. bamboo flooring grounds the sky blue walls and runs through out this open floor of kitchen, dining and entertainment spaces. fun with the alternating color upholstered bar stools and the art hi atop the room, give the homeowners the fun they seek to get away to.

Created to have a warm and cozy feel, this livingroom contains rich upholstery and textiles and a art nouveau inspired area rug and contemporary furnishings.
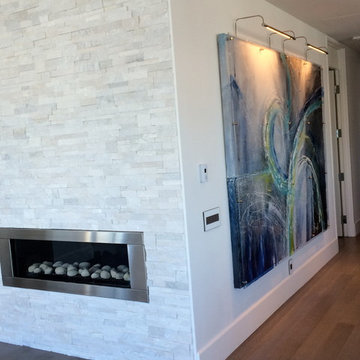
Designed by Sallie-Anne Swift
Immagine di un soggiorno minimalista di medie dimensioni e aperto con pareti bianche, pavimento in bambù, camino classico, cornice del camino in pietra e TV nascosta
Immagine di un soggiorno minimalista di medie dimensioni e aperto con pareti bianche, pavimento in bambù, camino classico, cornice del camino in pietra e TV nascosta
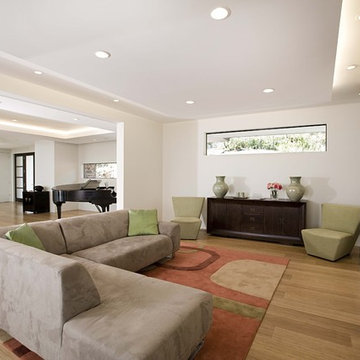
Ispirazione per un soggiorno minimal aperto con pareti bianche, pavimento in bambù, camino classico e tappeto
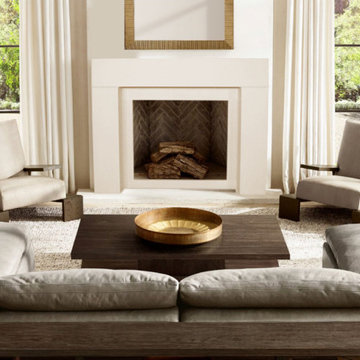
The Elemental -DIY Cast Stone Fireplace Mantel
Elemental’s modern and elegant style blends clean lines with minimal ornamentation. The surround’s waterfall edge detail creates a distinctive architectural flair that’s sure to draw the eye. This mantel provides a perfect timeless expression.
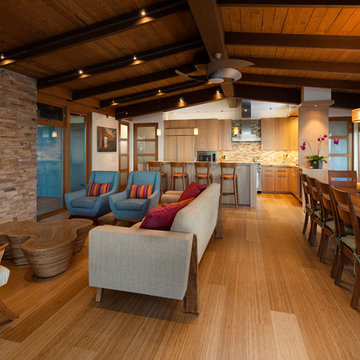
This grand room features floor to ceiling windows, bamboo floors, an open beam ceiling, and a fireplace with a surround of stacked Arizona sandstone.
Architect: Pacific Architects
General Contractor: Allen Construction
Photographer: Jim Bartsch
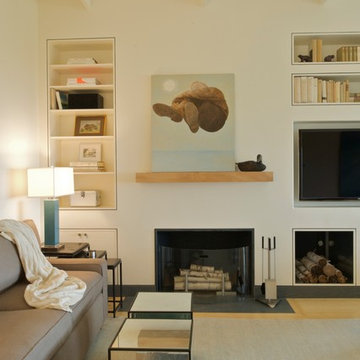
Cheryle St. Onge
Idee per un piccolo soggiorno costiero aperto con pavimento in bambù, camino classico, cornice del camino in intonaco e TV a parete
Idee per un piccolo soggiorno costiero aperto con pavimento in bambù, camino classico, cornice del camino in intonaco e TV a parete
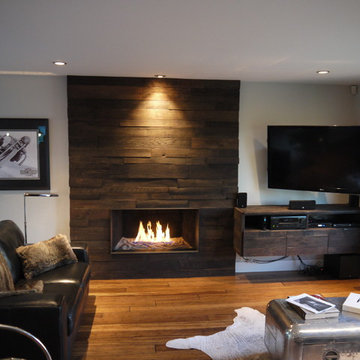
Esempio di un soggiorno rustico di medie dimensioni e aperto con pareti bianche, pavimento in bambù, camino classico, cornice del camino in legno e TV a parete
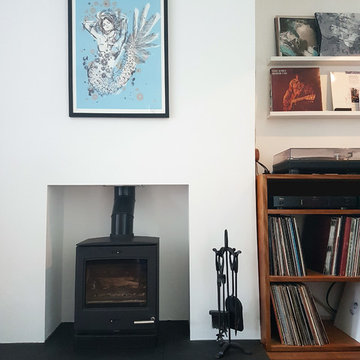
MAS
Foto di un piccolo soggiorno minimal con pavimento in bambù, stufa a legna, sala della musica e pareti bianche
Foto di un piccolo soggiorno minimal con pavimento in bambù, stufa a legna, sala della musica e pareti bianche
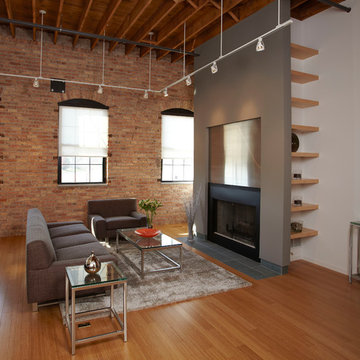
The living room area of this loft features a modern fireplace with hidden shelving at the sides.
Idee per un soggiorno industriale con sala formale, pareti grigie, pavimento in bambù, camino classico e cornice del camino in metallo
Idee per un soggiorno industriale con sala formale, pareti grigie, pavimento in bambù, camino classico e cornice del camino in metallo
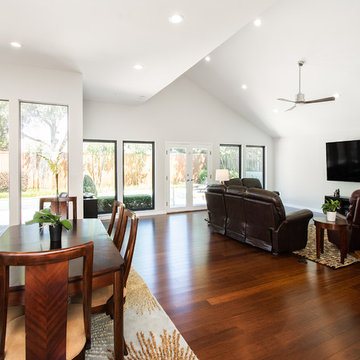
Our clients wanted to open up the wall between their kitchen and living areas to improve flow and continuity and they wanted to add a large island. They felt that although there were windows in both the kitchen and living area, it was still somewhat dark, so they wanted to brighten it up. There was a built-in wet bar in the corner of the family room that really wasn’t used much and they felt it was just wasted space. Their overall taste was clean, simple lines, white cabinets but still with a touch of style. They definitely wanted to lose all the gray cabinets and busy hardware.
We demoed all kitchen cabinets, countertops and light fixtures in the kitchen and wet bar area. All flooring in the kitchen and throughout main common areas was also removed. Waypoint Shaker Door style cabinets were installed with Leyton satin nickel hardware. The cabinets along the wall were painted linen and java on the island for a cool contrast. Beautiful Vicostone Misterio countertops were installed. Shadow glass subway tile was installed as the backsplash with a Susan Joblon Silver White and Grey Metallic Glass accent tile behind the cooktop. A large single basin undermount stainless steel sink was installed in the island with a Genta Spot kitchen faucet. The single light over the kitchen table was Seagull Lighting “Nance” and the two hanging over the island are Kuzco Lighting Vanier LED Pendants.
We removed the wet bar in the family room and added two large windows, creating a wall of windows to the backyard. This definitely helped bring more light in and open up the view to the pool. In addition to tearing out the wet bar and removing the wall between the kitchen, the fireplace was upgraded with an asymmetrical mantel finished in a modern Irving Park Gray 12x24” tile. To finish it all off and tie all the common areas together and really make it flow, the clients chose a 5” wide Java bamboo flooring. Our clients love their new spaces and the improved flow, efficiency and functionality of the kitchen and adjacent living spaces.
Soggiorni con pavimento in bambù - Foto e idee per arredare
6