Soggiorni con pavimento in bambù e TV a parete - Foto e idee per arredare
Filtra anche per:
Budget
Ordina per:Popolari oggi
61 - 80 di 620 foto
1 di 3
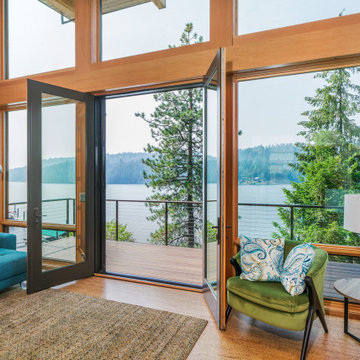
Esempio di un soggiorno design di medie dimensioni e aperto con pareti grigie, pavimento in bambù, nessun camino, TV a parete e pavimento marrone
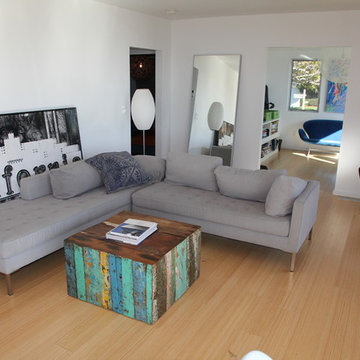
Streamline Development
Ispirazione per un soggiorno minimalista di medie dimensioni e chiuso con pareti bianche, pavimento in bambù, TV a parete, sala formale e pavimento marrone
Ispirazione per un soggiorno minimalista di medie dimensioni e chiuso con pareti bianche, pavimento in bambù, TV a parete, sala formale e pavimento marrone
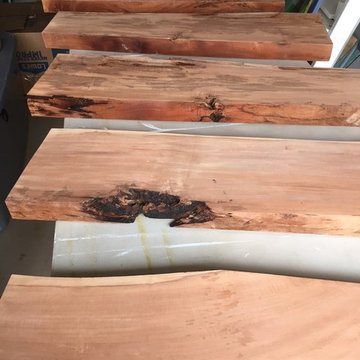
Esempio di un soggiorno minimal di medie dimensioni e aperto con pareti bianche, pavimento in bambù, nessun camino, TV a parete e pavimento marrone
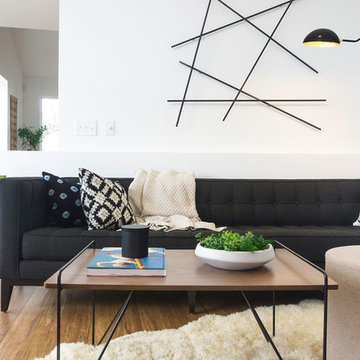
Idee per un soggiorno contemporaneo di medie dimensioni e chiuso con pareti bianche, pavimento in bambù, camino classico, cornice del camino in metallo, TV a parete e pavimento marrone
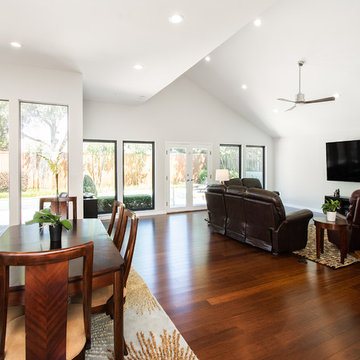
Our clients wanted to open up the wall between their kitchen and living areas to improve flow and continuity and they wanted to add a large island. They felt that although there were windows in both the kitchen and living area, it was still somewhat dark, so they wanted to brighten it up. There was a built-in wet bar in the corner of the family room that really wasn’t used much and they felt it was just wasted space. Their overall taste was clean, simple lines, white cabinets but still with a touch of style. They definitely wanted to lose all the gray cabinets and busy hardware.
We demoed all kitchen cabinets, countertops and light fixtures in the kitchen and wet bar area. All flooring in the kitchen and throughout main common areas was also removed. Waypoint Shaker Door style cabinets were installed with Leyton satin nickel hardware. The cabinets along the wall were painted linen and java on the island for a cool contrast. Beautiful Vicostone Misterio countertops were installed. Shadow glass subway tile was installed as the backsplash with a Susan Joblon Silver White and Grey Metallic Glass accent tile behind the cooktop. A large single basin undermount stainless steel sink was installed in the island with a Genta Spot kitchen faucet. The single light over the kitchen table was Seagull Lighting “Nance” and the two hanging over the island are Kuzco Lighting Vanier LED Pendants.
We removed the wet bar in the family room and added two large windows, creating a wall of windows to the backyard. This definitely helped bring more light in and open up the view to the pool. In addition to tearing out the wet bar and removing the wall between the kitchen, the fireplace was upgraded with an asymmetrical mantel finished in a modern Irving Park Gray 12x24” tile. To finish it all off and tie all the common areas together and really make it flow, the clients chose a 5” wide Java bamboo flooring. Our clients love their new spaces and the improved flow, efficiency and functionality of the kitchen and adjacent living spaces.
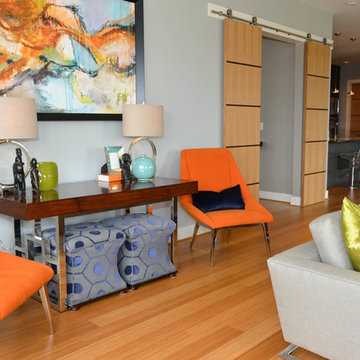
Behind the main sitting area we put a desk workspace flanked with extra seating. You are also able to get a great view of the modern barn doors that add such a great classic loft touch.
Photo by Kevin Twitty
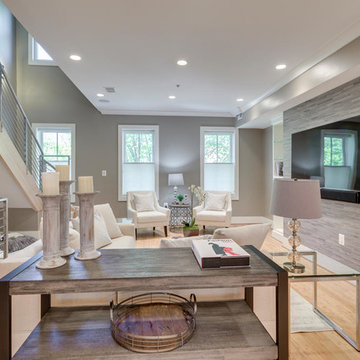
With a listing price of just under $4 million, this gorgeous row home located near the Convention Center in Washington DC required a very specific look to attract the proper buyer.
The home has been completely remodeled in a modern style with bamboo flooring and bamboo kitchen cabinetry so the furnishings and decor needed to be complimentary. Typically, transitional furnishings are used in staging across the board, however, for this property we wanted an urban loft, industrial look with heavy elements of reclaimed wood to create a city, hotel luxe style. As with all DC properties, this one is long and narrow but is completely open concept on each level, so continuity in color and design selections was critical.
The row home had several open areas that needed a defined purpose such as a reception area, which includes a full bar service area, pub tables, stools and several comfortable seating areas for additional entertaining. It also boasts an in law suite with kitchen and living quarters as well as 3 outdoor spaces, which are highly sought after in the District.
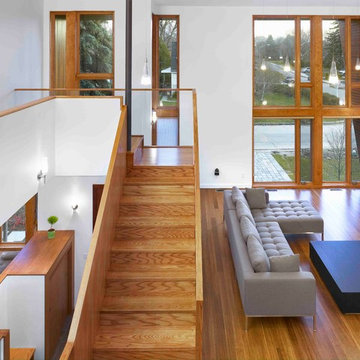
Family room
Idee per un grande soggiorno contemporaneo aperto con sala formale, pareti bianche, pavimento in bambù e TV a parete
Idee per un grande soggiorno contemporaneo aperto con sala formale, pareti bianche, pavimento in bambù e TV a parete
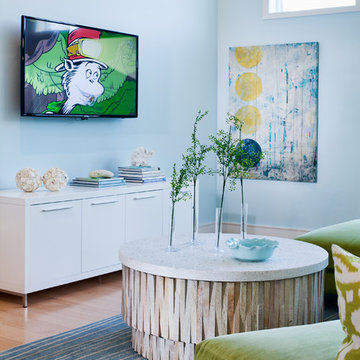
a close up of the serenity after a long day at the beach....settle into your lime green sectional sofa, atop the ocean blue stria rug and relax.
Ispirazione per un grande soggiorno stile marino stile loft con pareti blu, pavimento in bambù, camino ad angolo, cornice del camino in metallo, TV a parete e pavimento beige
Ispirazione per un grande soggiorno stile marino stile loft con pareti blu, pavimento in bambù, camino ad angolo, cornice del camino in metallo, TV a parete e pavimento beige
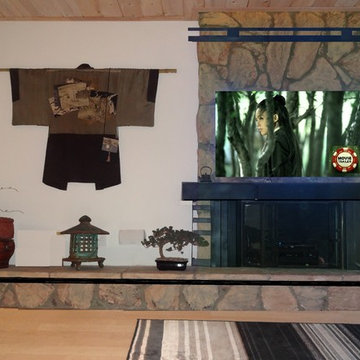
Asian Theme Entertainment Center wiht hidaway speakers concealed in fireplace mantel
http:/zenarchitect.com
Ispirazione per un soggiorno etnico chiuso e di medie dimensioni con sala formale, pareti beige, pavimento in bambù, camino classico, cornice del camino in pietra, TV a parete, pavimento beige e soffitto in legno
Ispirazione per un soggiorno etnico chiuso e di medie dimensioni con sala formale, pareti beige, pavimento in bambù, camino classico, cornice del camino in pietra, TV a parete, pavimento beige e soffitto in legno
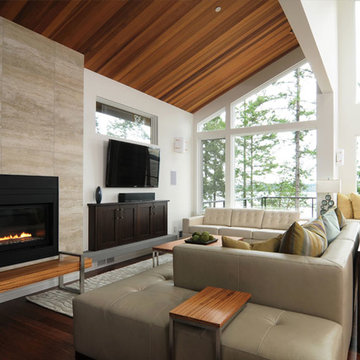
Jeff Hobson
Idee per un grande soggiorno design con pavimento in bambù, camino lineare Ribbon e TV a parete
Idee per un grande soggiorno design con pavimento in bambù, camino lineare Ribbon e TV a parete
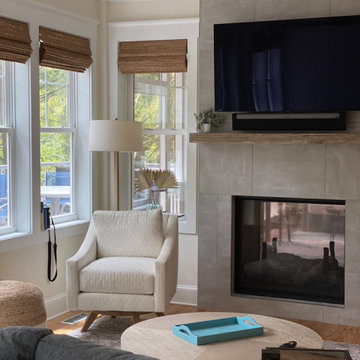
Open floor plan, custom living room part of massive remodel and two story addition on Bald Head Island.
Foto di un ampio soggiorno costiero aperto con pavimento in bambù, pavimento marrone, pareti bianche, camino bifacciale, cornice del camino piastrellata e TV a parete
Foto di un ampio soggiorno costiero aperto con pavimento in bambù, pavimento marrone, pareti bianche, camino bifacciale, cornice del camino piastrellata e TV a parete
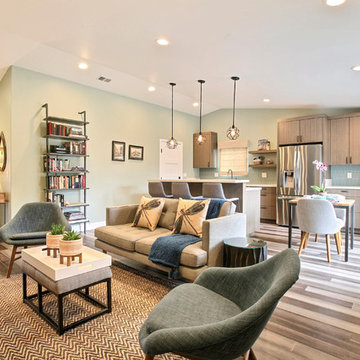
Raised ceilings and an open floor plan help unite separate spaces and allow for easy entertaining and living.
Smokey tones of gray, brown, green, and blue blend to create this relaxing yet interested atmosphere. Mixes of textures add style and pattern.
Photography by Devi Pride
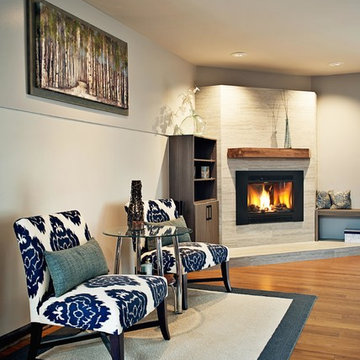
A look into the adjacent living room sitting area. An efficient gas insert was added w/ a blower.
Photos by: Black Olive Photographic
Esempio di un grande soggiorno design aperto con angolo bar, pareti grigie, pavimento in bambù, camino ad angolo, cornice del camino piastrellata e TV a parete
Esempio di un grande soggiorno design aperto con angolo bar, pareti grigie, pavimento in bambù, camino ad angolo, cornice del camino piastrellata e TV a parete
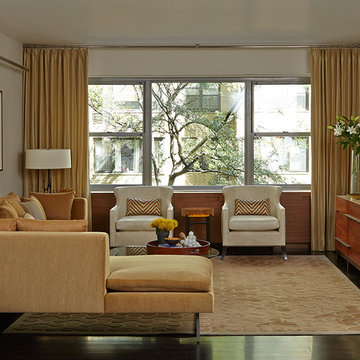
Tom Powel Imaging
Ispirazione per un soggiorno minimal di medie dimensioni e chiuso con sala formale, pareti bianche, pavimento in bambù, TV a parete, nessun camino e pavimento marrone
Ispirazione per un soggiorno minimal di medie dimensioni e chiuso con sala formale, pareti bianche, pavimento in bambù, TV a parete, nessun camino e pavimento marrone
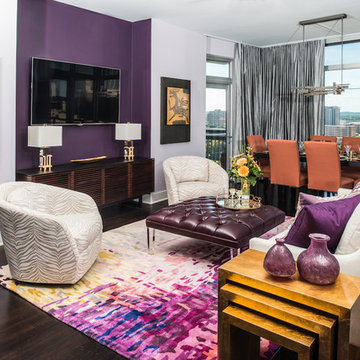
The niche in which the TV is mounted is also painted in an eggplant hue which helps mitigate the dark appearance of the TV when it is off and helps it to "disappear". Chinese art pieces hold personal meaning for the residents and create a beautiful glow when the sun is setting.
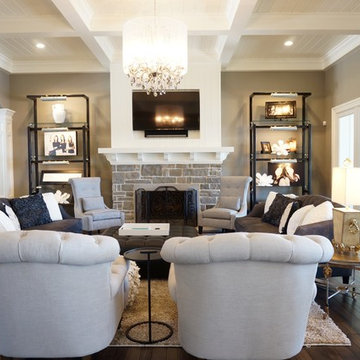
Interior Deisgn and home furnishings by Laura Sirpilla Bosworth, Laura of Pembroke, Inc
Immagine di un grande soggiorno american style aperto con pareti grigie, pavimento in bambù, camino classico, cornice del camino in pietra, TV a parete e pavimento marrone
Immagine di un grande soggiorno american style aperto con pareti grigie, pavimento in bambù, camino classico, cornice del camino in pietra, TV a parete e pavimento marrone
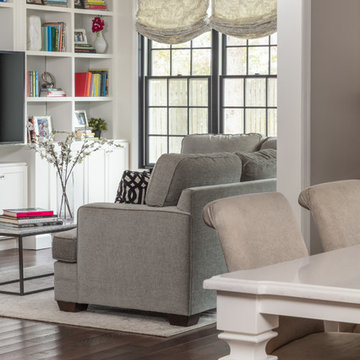
Family Room View from Kitchen
Idee per un soggiorno contemporaneo di medie dimensioni e aperto con pareti bianche, pavimento in bambù, TV a parete e pavimento marrone
Idee per un soggiorno contemporaneo di medie dimensioni e aperto con pareti bianche, pavimento in bambù, TV a parete e pavimento marrone
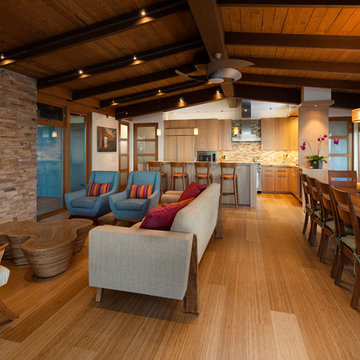
This grand room features floor to ceiling windows, bamboo floors, an open beam ceiling, and a fireplace with a surround of stacked Arizona sandstone.
Architect: Pacific Architects
General Contractor: Allen Construction
Photographer: Jim Bartsch
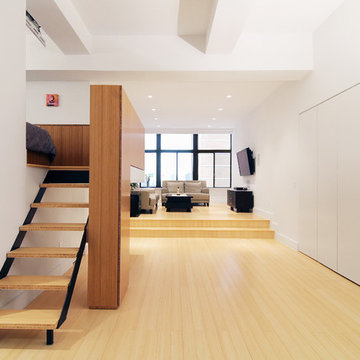
Idee per un piccolo soggiorno minimalista stile loft con pareti bianche, pavimento in bambù e TV a parete
Soggiorni con pavimento in bambù e TV a parete - Foto e idee per arredare
4