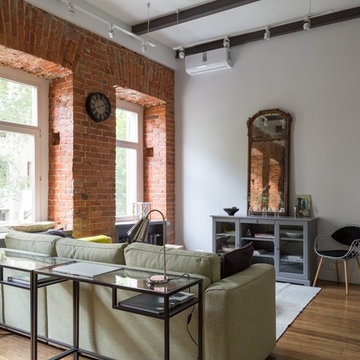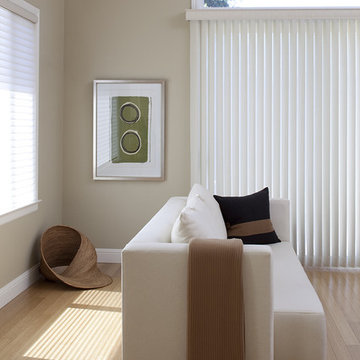Soggiorni con pavimento in bambù e pavimento in compensato - Foto e idee per arredare
Filtra anche per:
Budget
Ordina per:Popolari oggi
81 - 100 di 5.856 foto
1 di 3

Small spaces work flexibly with multi-functional furnishings. The sofa from Ligne Roset can fold into a number of interesting and useful configurations including fully flat for an overnight guest.
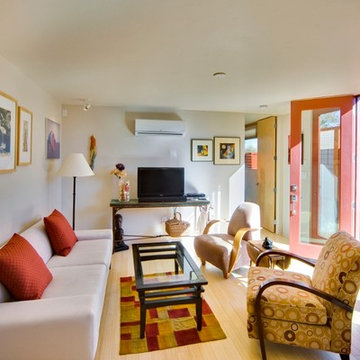
A compact home can be elegant and functional while being green.
Foto di un piccolo soggiorno contemporaneo aperto con pavimento in bambù
Foto di un piccolo soggiorno contemporaneo aperto con pavimento in bambù
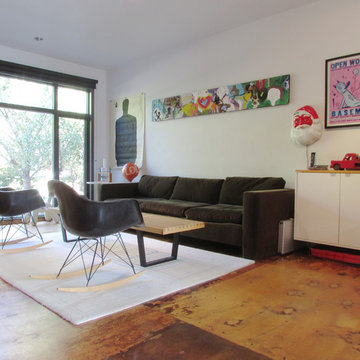
Photo: Jenn Hannotte © 2013 Houzz
Immagine di un soggiorno contemporaneo con pavimento in compensato e pareti bianche
Immagine di un soggiorno contemporaneo con pavimento in compensato e pareti bianche
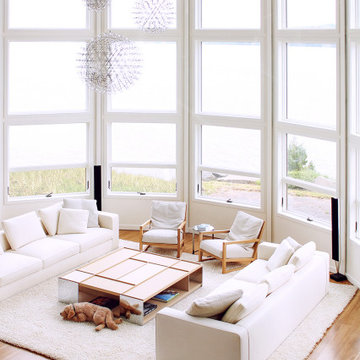
Esempio di un soggiorno minimalista aperto con pareti bianche, pavimento in bambù, camino classico e cornice del camino in pietra
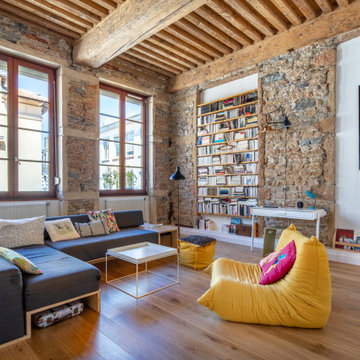
Nous avons réuni deux appartements typiquement canuts pour créer ce sublime T5. Du sablage des plafonds à la Française à la pose des parquets, nous avons complétement rénové cet appartement familial. Les clientes ont pensé le projet, et nous ont confié toutes les démarches associées, tant administratives que logistiques. Nous avons notamment intégré un tapis de carreaux de ciment au parquet dans l’entrée, créé une verrière type atelier en acier pour l’espace bureau avec sa porte battante ouvert sur la pièce de vie, déployé des plafonniers par câbles tissus sur les plafonds traditionnels afin d’éviter les goulottes, réalisé une mezzanine en plancher boucaud pour créer un espace de travail en optimisant la hauteur sous plafond, avec un ouvrant pour une meilleure ventilation. Le plan de travail et le tablier de baignoire de la salle de bain ont été conçus dans la continuité en béton ciré. Une rénovation résolument orientée sur l’ouverture des espaces, la sobriété et la qualité, pour offrir à cette famille un véritable cocon en plein cœur de la Croix Rousse. Photos © Pierre Coussié
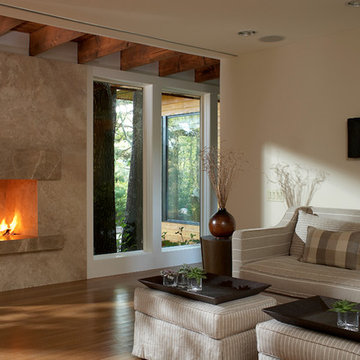
Den in total home renovation
Photography Phillip Ennis
Ispirazione per un grande soggiorno minimal chiuso con sala formale, pareti beige, pavimento in bambù, camino classico, cornice del camino in pietra e nessuna TV
Ispirazione per un grande soggiorno minimal chiuso con sala formale, pareti beige, pavimento in bambù, camino classico, cornice del camino in pietra e nessuna TV

Photography by John Gibbons
This project is designed as a family retreat for a client that has been visiting the southern Colorado area for decades. The cabin consists of two bedrooms and two bathrooms – with guest quarters accessed from exterior deck.
Project by Studio H:T principal in charge Brad Tomecek (now with Tomecek Studio Architecture). The project is assembled with the structural and weather tight use of shipping containers. The cabin uses one 40’ container and six 20′ containers. The ends will be structurally reinforced and enclosed with additional site built walls and custom fitted high-performance glazing assemblies.
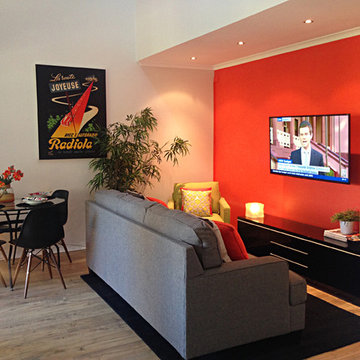
This investment apartment was renovated for the client to achieve increased equity and higher rental yield.
Danielle Louis
Esempio di un soggiorno minimalista di medie dimensioni e aperto con pareti arancioni, pavimento in bambù e TV a parete
Esempio di un soggiorno minimalista di medie dimensioni e aperto con pareti arancioni, pavimento in bambù e TV a parete
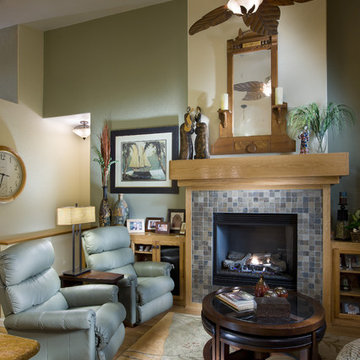
A touch of craftsman and a contemporary area rug and furnishings bring a relaxed feel to this family room. Multiple seating choices gives the family plenty of options to converse and hang out.
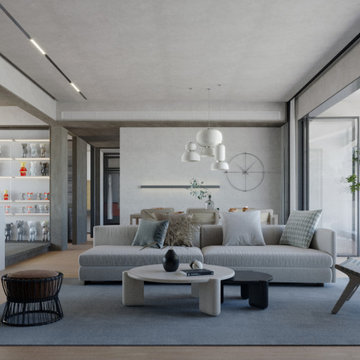
Foto di un grande soggiorno minimalista aperto con pareti bianche, pavimento in compensato, nessun camino, TV a parete e pavimento marrone

The project is a penthouse of the most beautiful class in the Ciputra urban complex - where Vietnamese elites and tycoons live. This apartment has a private elevator that leads directly from the basement to the house without having to share it with any other owners. Therefore, privacy and privilege are absolutely valued.
As a European Neoclassical enthusiast and have lived and worked in Western countries for many years, CiHUB's customer – Lisa has set strict requirements on conveying the true spirit of Tan interior. Classic standards and European construction, quality and warranty standards. Budget is not a priority issue, instead, homeowners pose a much more difficult problem that includes:
Using all the finest and most sophisticated materials in a Neoclassical style, highlighting the very distinct personality of the homeowner through the fact that all furniture is made-to-measure but comes from famous brands. luxury brands such as Versace carpets, Hermes chairs... Unmatched, exclusive.
The CiHUB team and experts have invested a lot of enthusiasm, time sketching out the interior plan, presenting and convincing the homeowner, and through many times refining the design to create a standard penthouse apartment. Neoclassical, unique and only for homeowners. This is not a product for the masses, but thanks to that, Cihub has reached the satisfaction of homeowners thanks to the adventure in every small detail of the apartment.
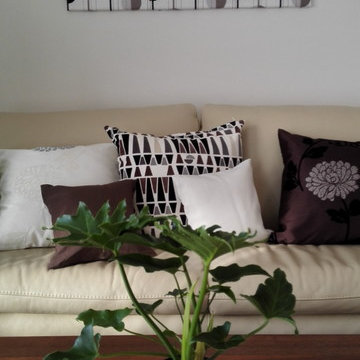
Ultra Light weight Fabric Panel that allows to place on the concrete wall by double faced tape
強力両面テープで壁に付けた超軽量のファブリックパネル
Photo by Office K
Esempio di un piccolo soggiorno nordico aperto con pareti bianche, pavimento in compensato, nessun camino, TV a parete e pavimento marrone
Esempio di un piccolo soggiorno nordico aperto con pareti bianche, pavimento in compensato, nessun camino, TV a parete e pavimento marrone
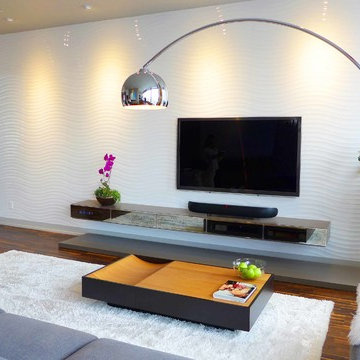
We wanted to create something sophisticated but also very subtle. This wall gave us what we were looking for something especially with the recessed lights which added to the effect.
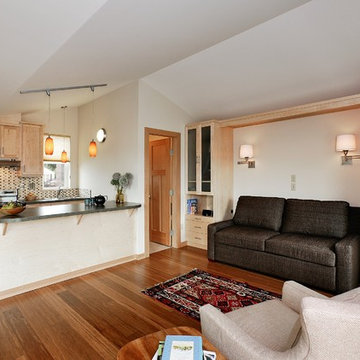
The entire apartment consists of a great room and 3/4 bath. Storage is provided by built-in storage cabinets, kitchen cabinets and bath cabinets. The grandparents love to live small, so this simple nest in the trees is the perfect solution.
Jim Houston

The client's favorite "post small children" color palette of sand, cream and celery sings in the key of "chic" in this cleverly done vaulted room. Dramatic chandelier and patterned rug keep the room feeling cozy, as do the green worsted wool custom draperies with tuxedo pleating.
David Van Scott
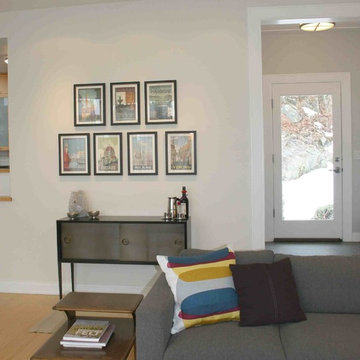
Modern Living Room
Foto di un soggiorno minimalista con pareti bianche e pavimento in bambù
Foto di un soggiorno minimalista con pareti bianche e pavimento in bambù
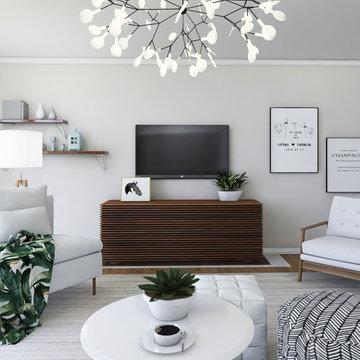
Ispirazione per un soggiorno moderno di medie dimensioni e aperto con pareti bianche, pavimento in compensato, nessun camino, TV a parete, pavimento marrone e pareti in mattoni

Classic II Fireplace Mantel
The Classic II mantel design has a shelf with a simple and clean linear quality and timeless appeal; this mantelpiece will complement most any decor.
Our fireplace mantels can also be installed inside or out. Perfect for outdoor living spaces
Soggiorni con pavimento in bambù e pavimento in compensato - Foto e idee per arredare
5
