Soggiorni con pavimento in ardesia - Foto e idee per arredare
Filtra anche per:
Budget
Ordina per:Popolari oggi
121 - 140 di 1.158 foto
1 di 3
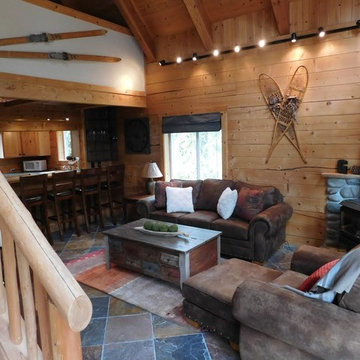
For this project we did a small bathroom/mud room remodel and main floor bathroom remodel along with an Interior Design Service at - Hyak Ski Cabin.
Foto di un piccolo soggiorno stile americano stile loft con pareti marroni, pavimento in ardesia, stufa a legna, cornice del camino in metallo, nessuna TV e pavimento marrone
Foto di un piccolo soggiorno stile americano stile loft con pareti marroni, pavimento in ardesia, stufa a legna, cornice del camino in metallo, nessuna TV e pavimento marrone

Raser Loft in Bozeman, Montana
Idee per un piccolo soggiorno contemporaneo chiuso con camino ad angolo, TV a parete, pareti beige, pavimento in ardesia e cornice del camino in metallo
Idee per un piccolo soggiorno contemporaneo chiuso con camino ad angolo, TV a parete, pareti beige, pavimento in ardesia e cornice del camino in metallo

The living room contains a 10,000 record collection on an engineered bespoke steel shelving system anchored to the wall and foundation. White oak ceiling compliments the dark material palette and curvy, colorful furniture finishes the ensemble.
We dropped the kitchen ceiling to be lower than the living room by 24 inches. This allows us to have a clerestory window where natural light as well as a view of the roof garden from the sofa. This roof garden consists of soil, meadow grasses and agave which thermally insulates the kitchen space below. Wood siding of the exterior wraps into the house at the south end of the kitchen concealing a pantry and panel-ready column, FIsher&Paykel refrigerator and freezer as well as a coffee bar. The dark smooth stucco of the exterior roof overhang wraps inside to the kitchen ceiling passing the wide screen windows facing the street.
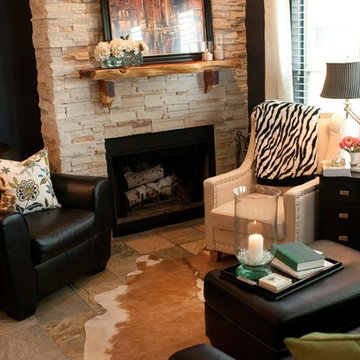
This room started out as a small, dingy white room with white walls, white carpet and a tiny red/brown brick fireplace. We tore out the old brick and extended the fireplace to the ceiling. White stacked stone and a custom wood mantel complete this focal point. Slate floors replaced the tired carpet, and the walls received a coat of deep navy blue paint for depth and to really make the fireplace pop.
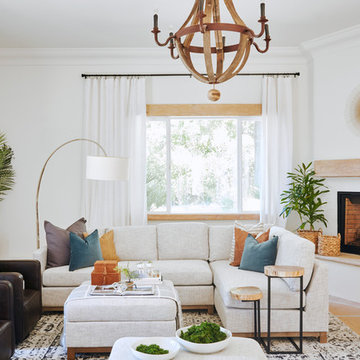
Clean lines with two sectional sofas facing each other added lots of room for guests to have room to relax and chat.
Foto di un grande soggiorno mediterraneo con pareti bianche, pavimento in ardesia, camino ad angolo, cornice del camino in intonaco e sala formale
Foto di un grande soggiorno mediterraneo con pareti bianche, pavimento in ardesia, camino ad angolo, cornice del camino in intonaco e sala formale

Foto di un grande soggiorno bohémian aperto con pareti marroni, pavimento in ardesia, camino lineare Ribbon, cornice del camino in pietra, nessuna TV e pavimento grigio
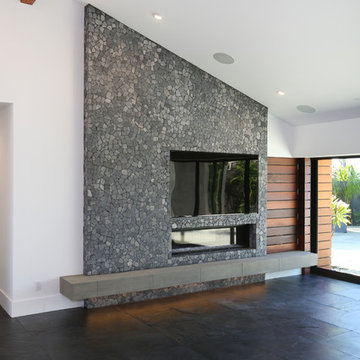
Vincent Ivicevic
Ispirazione per un soggiorno contemporaneo aperto con pareti bianche, pavimento in ardesia, camino classico, cornice del camino in pietra e parete attrezzata
Ispirazione per un soggiorno contemporaneo aperto con pareti bianche, pavimento in ardesia, camino classico, cornice del camino in pietra e parete attrezzata
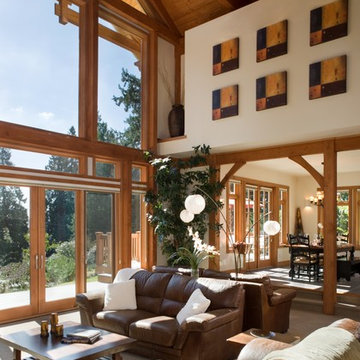
Idee per un soggiorno stile rurale aperto con pareti bianche, pavimento in ardesia, sala formale, camino classico, cornice del camino in pietra e nessuna TV
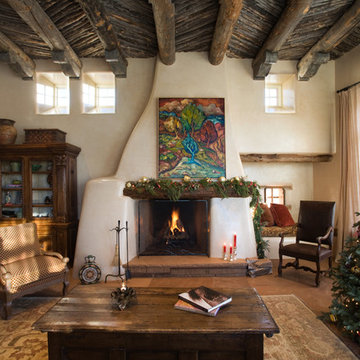
Foto di un soggiorno mediterraneo di medie dimensioni e aperto con sala formale, pareti bianche, pavimento in ardesia, camino classico, cornice del camino in intonaco e nessuna TV
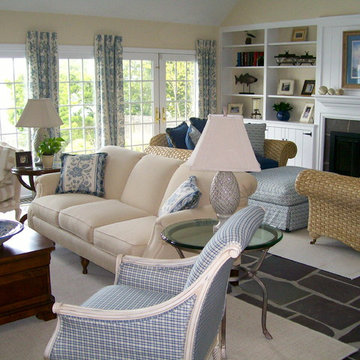
A combination of surface textures make this family room inviting for both television watching or nestled by the fire.
Immagine di un grande soggiorno costiero aperto con pareti beige, pavimento in ardesia, camino classico, cornice del camino piastrellata e pavimento grigio
Immagine di un grande soggiorno costiero aperto con pareti beige, pavimento in ardesia, camino classico, cornice del camino piastrellata e pavimento grigio
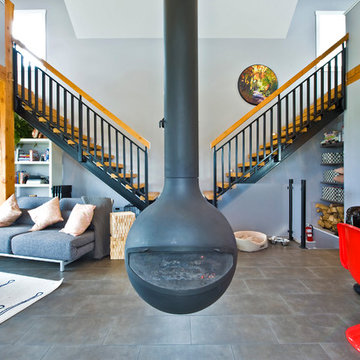
Our clients approached us with what appeared to be a short and simple wish list for their custom build. They required a contemporary cabin of less than 950 square feet with space for their family, including three children, room for guests – plus, a detached building to house their 28 foot sailboat. The challenge was the available 2500 square foot building envelope. Fortunately, the land backed onto a communal green space allowing us to place the cabin up against the rear property line, providing room at the front of the lot for the 37 foot-long boat garage with loft above. The open plan of the home’s main floor complements the upper lofts that are accessed by sleek wood and steel stairs. The parents and the children’s area overlook the living spaces below including an impressive wood-burning fireplace suspended from a 16 foot chimney.
http://www.lipsettphotographygroup.com/

Living Room at dusk frames the ridge beyond with sliding glass doors fully pocketed. Dramatic recessed lighting highlights various beloved furnishings throughout
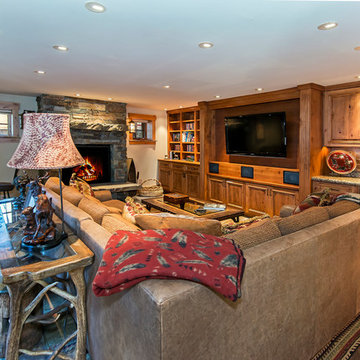
Idee per un soggiorno rustico con pareti bianche, pavimento in ardesia, camino classico, cornice del camino in pietra e TV a parete
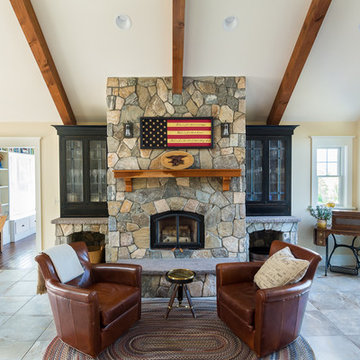
Foto di un soggiorno american style di medie dimensioni e aperto con pareti beige, camino classico, cornice del camino in pietra, pavimento in ardesia e pavimento marrone
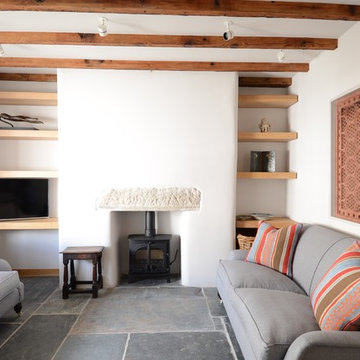
Oak alcove shelving.
Ispirazione per un piccolo soggiorno stile rurale chiuso con pareti bianche, pavimento in ardesia, stufa a legna, cornice del camino in intonaco e TV autoportante
Ispirazione per un piccolo soggiorno stile rurale chiuso con pareti bianche, pavimento in ardesia, stufa a legna, cornice del camino in intonaco e TV autoportante

Esempio di un piccolo soggiorno stile americano aperto con libreria, pareti verdi, pavimento in ardesia, camino classico, cornice del camino piastrellata e nessuna TV
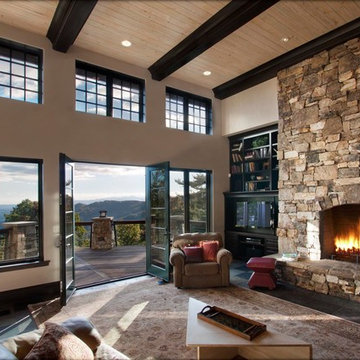
The opportunities for expanse glass, yet maintaining some idea of traditional window feel was a fun balance on this project.
Photos by Jay Weiland
Immagine di un ampio soggiorno classico aperto con sala formale, pareti beige, pavimento in ardesia, camino classico, cornice del camino in pietra e parete attrezzata
Immagine di un ampio soggiorno classico aperto con sala formale, pareti beige, pavimento in ardesia, camino classico, cornice del camino in pietra e parete attrezzata

Entering the chalet, an open concept great room greets you. Kitchen, dining, and vaulted living room with wood ceilings create uplifting space to gather and connect. The living room features a vaulted ceiling, expansive windows, and upper loft with decorative railing panels.
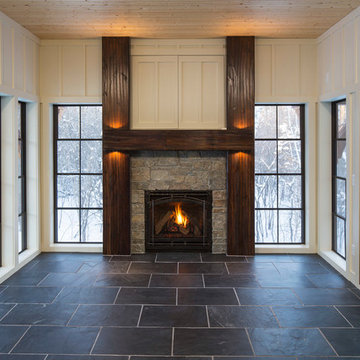
Hartman Homes Spring Parade 2013
Ispirazione per un soggiorno chic di medie dimensioni e chiuso con sala formale, pareti bianche, pavimento in ardesia, camino classico, cornice del camino in pietra e nessuna TV
Ispirazione per un soggiorno chic di medie dimensioni e chiuso con sala formale, pareti bianche, pavimento in ardesia, camino classico, cornice del camino in pietra e nessuna TV
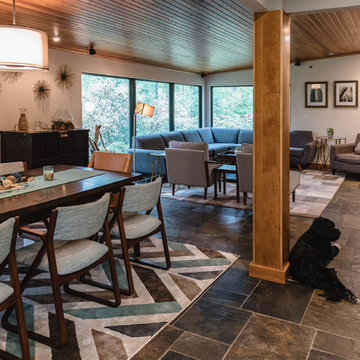
Ispirazione per un soggiorno minimalista di medie dimensioni e aperto con pareti bianche, pavimento in ardesia, camino classico, cornice del camino piastrellata, TV a parete e pavimento grigio
Soggiorni con pavimento in ardesia - Foto e idee per arredare
7