Soggiorni con pavimento in ardesia - Foto e idee per arredare
Filtra anche per:
Budget
Ordina per:Popolari oggi
161 - 180 di 1.158 foto
1 di 3
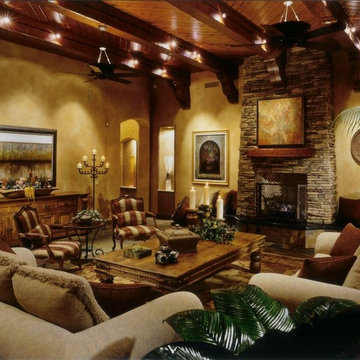
Large rooms need texture and interest to create intimate spaces.
Photo by Dino Tonn
Foto di un grande soggiorno mediterraneo chiuso con sala formale, pareti beige, pavimento in ardesia, camino classico e cornice del camino in pietra
Foto di un grande soggiorno mediterraneo chiuso con sala formale, pareti beige, pavimento in ardesia, camino classico e cornice del camino in pietra
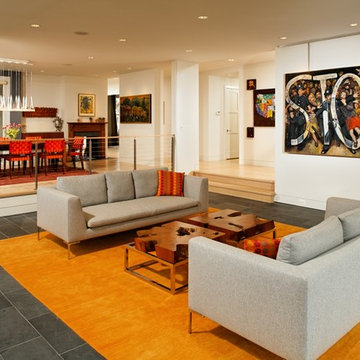
Gregg Hadley
Immagine di un soggiorno classico di medie dimensioni e chiuso con pareti bianche, pavimento in ardesia, camino classico, cornice del camino in pietra, nessuna TV e pavimento grigio
Immagine di un soggiorno classico di medie dimensioni e chiuso con pareti bianche, pavimento in ardesia, camino classico, cornice del camino in pietra, nessuna TV e pavimento grigio
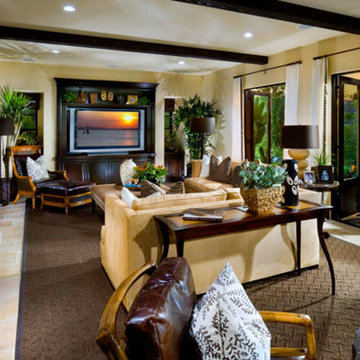
Foto di un grande soggiorno classico aperto con sala formale, pareti gialle, pavimento in ardesia, camino classico, cornice del camino in cemento e parete attrezzata

The living room contains a 10,000 record collection on an engineered bespoke steel shelving system anchored to the wall and foundation. White oak ceiling compliments the dark material palette and curvy, colorful furniture finishes the ensemble.
We dropped the kitchen ceiling to be lower than the living room by 24 inches. This allows us to have a clerestory window where natural light as well as a view of the roof garden from the sofa. This roof garden consists of soil, meadow grasses and agave which thermally insulates the kitchen space below. Wood siding of the exterior wraps into the house at the south end of the kitchen concealing a pantry and panel-ready column, FIsher&Paykel refrigerator and freezer as well as a coffee bar. The dark smooth stucco of the exterior roof overhang wraps inside to the kitchen ceiling passing the wide screen windows facing the street.
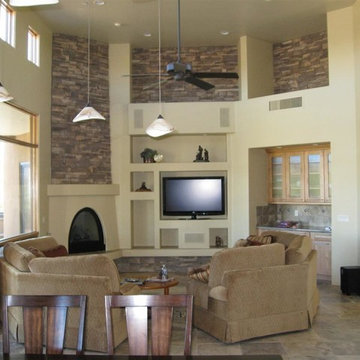
Ispirazione per un soggiorno classico di medie dimensioni e aperto con pareti beige, pavimento in ardesia, camino ad angolo, cornice del camino in intonaco, parete attrezzata e pavimento beige
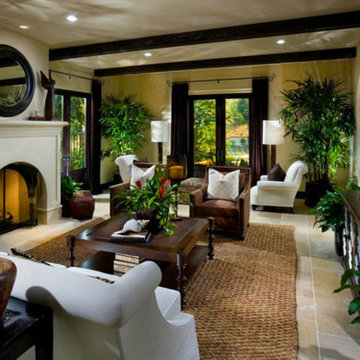
Immagine di un grande soggiorno classico aperto con sala formale, pareti beige, pavimento in ardesia, camino classico e cornice del camino in intonaco
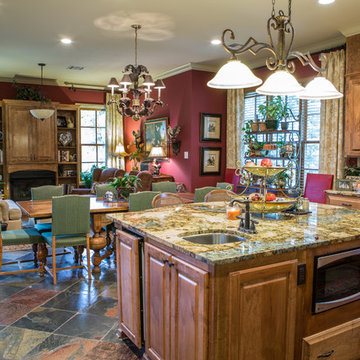
Esempio di un soggiorno tradizionale con pareti rosse, pavimento in ardesia, camino classico, cornice del camino in legno e TV nascosta
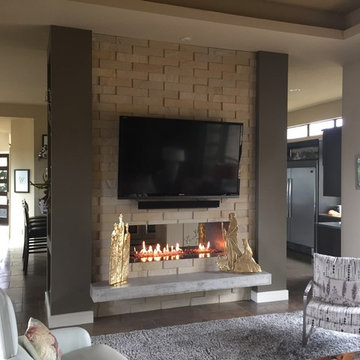
Idee per un soggiorno contemporaneo di medie dimensioni e aperto con pareti grigie, pavimento in ardesia, camino bifacciale, cornice del camino in pietra e TV a parete
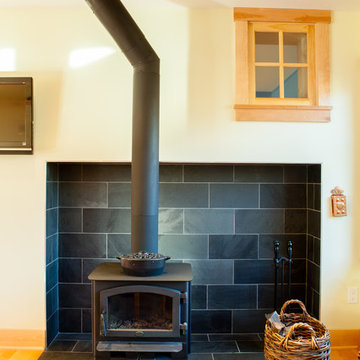
TLC Remodeling
Ispirazione per un soggiorno nordico di medie dimensioni con pareti beige, pavimento in ardesia, stufa a legna, cornice del camino in pietra e TV a parete
Ispirazione per un soggiorno nordico di medie dimensioni con pareti beige, pavimento in ardesia, stufa a legna, cornice del camino in pietra e TV a parete
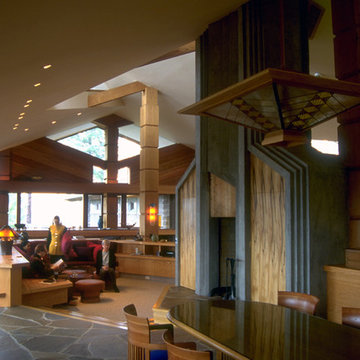
Great Room
(While with Aaron G. Green, FAIA)
Immagine di un ampio soggiorno minimal aperto con libreria, pareti multicolore, pavimento in ardesia, camino bifacciale, cornice del camino in pietra e nessuna TV
Immagine di un ampio soggiorno minimal aperto con libreria, pareti multicolore, pavimento in ardesia, camino bifacciale, cornice del camino in pietra e nessuna TV
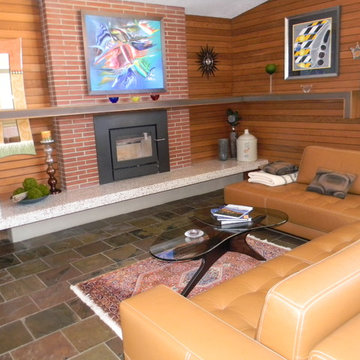
Esempio di un soggiorno moderno di medie dimensioni e aperto con pavimento in ardesia, stufa a legna e cornice del camino in mattoni
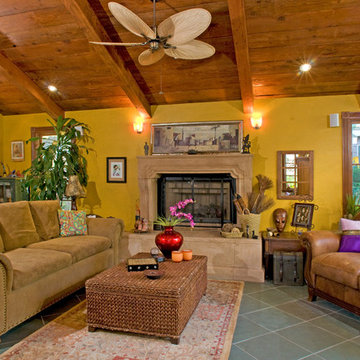
Immagine di un soggiorno rustico di medie dimensioni con pareti gialle, pavimento in ardesia, camino classico e cornice del camino in cemento
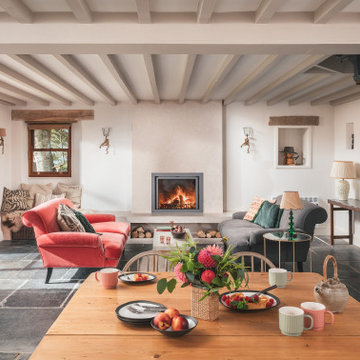
Foto di un soggiorno country di medie dimensioni e aperto con pareti bianche, pavimento in ardesia e camino classico
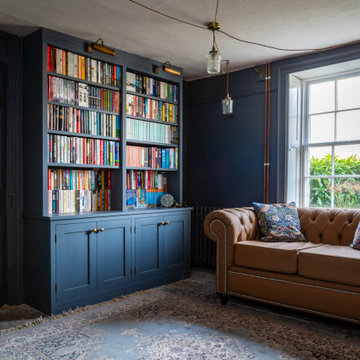
We were approached by the client to transform their snug room into a library. The brief was to create the feeling of a fitted library with plenty of open shelving but also storage cupboards to hide things away. The worry with bookcases on all walls its that the space can look and feel cluttered and dark.
We suggested using painted shelves with integrated cupboards on the lower levels as a way to bring a cohesive colour scheme and look to the room. Lower shelves are often under-utilised anyway so having cupboards instead gives flexible storage without spoiling the look of the library.
The bookcases are painted in Mylands Oratory with burnished brass knobs by Armac Martin. We included lighting and the cupboards also hide the power points and data cables to maintain the low-tech emphasis in the library. The finished space feels traditional, warm and perfectly suited to the traditional house.
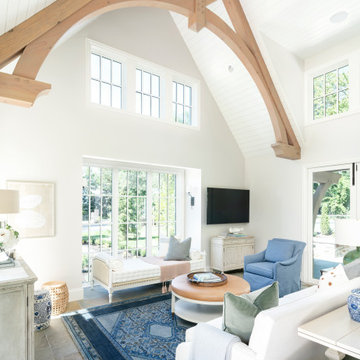
Immagine di un grande soggiorno classico aperto con pareti bianche, pavimento in ardesia, camino classico, cornice del camino in pietra, TV a parete e pavimento grigio
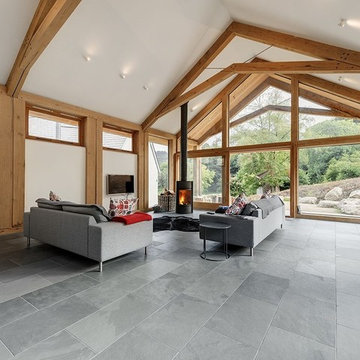
Beautiful open plan timber framed extension, designed by van Ellen + Sheryn Architects, hand crafted by Carpenter Oak Ltd.
Photo credit: van Ellen + Sheryn

Lower-level walkout basement is enhanced by the corner stone fireplace, fine oriental rug, Hancock and Moore leather sofa, and Bradington Young reclining chairs. The full kitchen with raised island/bar is open to the room and the large double sliders offer the opportunity for the outside to become a part of the covered loggia and expansive space. Natural slate covers the entire lower level, except for the guest suite, which is carpeted.
Photos taken by Sean Busher [www.seanbusher.com]. Photos owned by Durham Designs & Consulting, LLC.
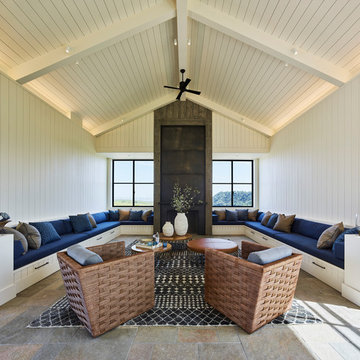
Adrian Gregorutti
Ispirazione per un soggiorno country aperto con sala giochi, pareti bianche, pavimento in ardesia, camino classico, cornice del camino in cemento, TV nascosta e pavimento multicolore
Ispirazione per un soggiorno country aperto con sala giochi, pareti bianche, pavimento in ardesia, camino classico, cornice del camino in cemento, TV nascosta e pavimento multicolore
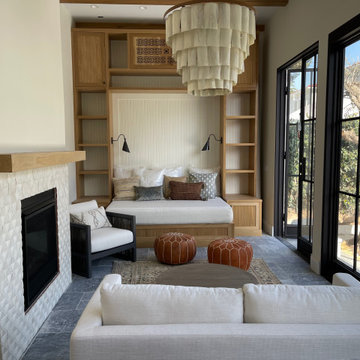
Two car garage converted to a 900 SQFT Pool house and art studio. Custom pool and spa with adjacent BBQ, 5 ancient olive trees relocated from NorCal, hardscape design and build, outdoor dining area, and new driveway.
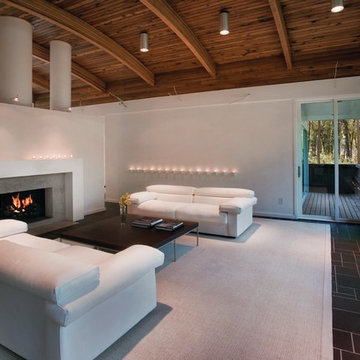
Living Room with vaulted wood ceiling
Foto di un grande soggiorno design con pareti bianche, pavimento in ardesia, camino classico e cornice del camino in pietra
Foto di un grande soggiorno design con pareti bianche, pavimento in ardesia, camino classico e cornice del camino in pietra
Soggiorni con pavimento in ardesia - Foto e idee per arredare
9