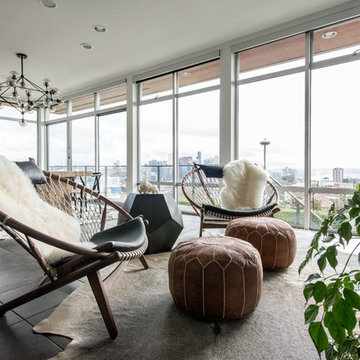Soggiorni con pavimento in ardesia - Foto e idee per arredare
Filtra anche per:
Budget
Ordina per:Popolari oggi
101 - 120 di 242 foto
1 di 3
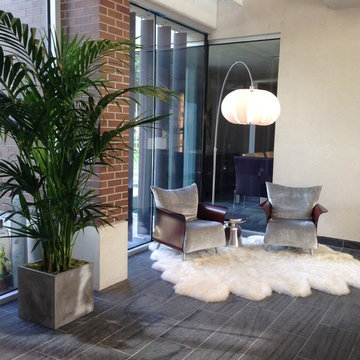
Midcentury chairs, arc light, sheepskin rug, cast concrete walls
Immagine di un ampio soggiorno moderno stile loft con pavimento in ardesia
Immagine di un ampio soggiorno moderno stile loft con pavimento in ardesia
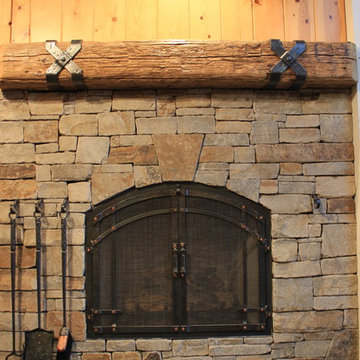
Arched top fireplace doors with craftsman grid accent. Hand forged fire tool set with stone mounted hooks. Hammered criss cross mantel straps.
Immagine di un soggiorno american style di medie dimensioni con pavimento in ardesia, camino classico, cornice del camino in pietra e porta TV ad angolo
Immagine di un soggiorno american style di medie dimensioni con pavimento in ardesia, camino classico, cornice del camino in pietra e porta TV ad angolo
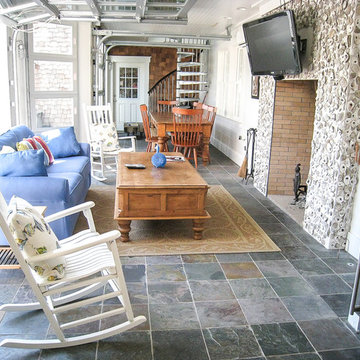
We designed this beautiful cedar shake home with a metal roof and oyster shell embedded tabby fireplace. The pool is the heart of this home! The glass roll up garage door brings the outside in, and allows for entertaining to flow freely. Lots of outdoor space for lounging and soaking up the sun. An extra living space above the 3 car garage, including a kitchen area, enables guests to visit while providing access to some of the creature comforts of home. The crowning touch is the cupolas that allows for a 360 degree view, including spectacular views of the ocean.
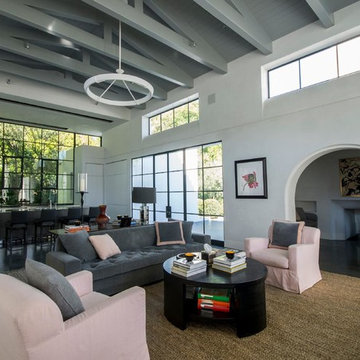
Idee per un ampio soggiorno tradizionale stile loft con libreria, pareti bianche, pavimento in ardesia e TV a parete
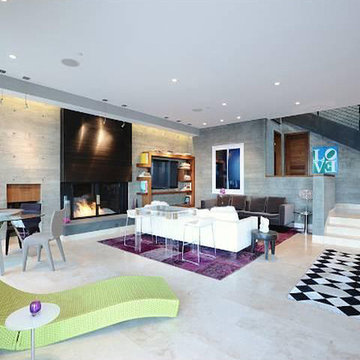
The interior of this home features wood textured concrete walls, giving it a clean modern look.
We are responsible for all concrete work seen. This includes the entire concrete structure of the home, including the interior walls, stairs and fire places. We are also responsible for the structural concrete and the installation of custom concrete caissons into bed rock to ensure a solid foundation as this home sits over the water. All interior furnishing was done by a professional after we completed the construction of the home.
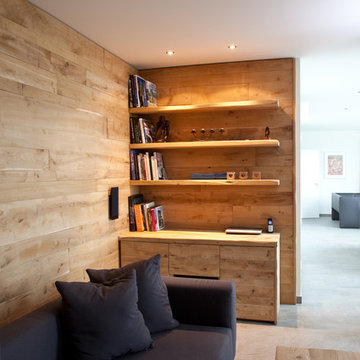
Exklusiv - Eiche massiv, geölt - handmade
Foto di un soggiorno country di medie dimensioni e aperto con libreria, pareti bianche, pavimento in ardesia, nessun camino, nessuna TV e pavimento grigio
Foto di un soggiorno country di medie dimensioni e aperto con libreria, pareti bianche, pavimento in ardesia, nessun camino, nessuna TV e pavimento grigio
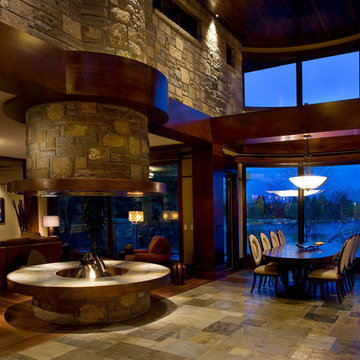
Esempio di un ampio soggiorno moderno aperto con sala formale, pareti beige, pavimento in ardesia, camino sospeso, cornice del camino in pietra e TV a parete
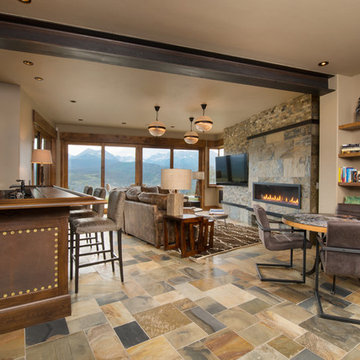
Ric Stovall
Esempio di un grande soggiorno stile americano aperto con angolo bar, pareti bianche, pavimento in ardesia, camino lineare Ribbon, cornice del camino in pietra e pavimento multicolore
Esempio di un grande soggiorno stile americano aperto con angolo bar, pareti bianche, pavimento in ardesia, camino lineare Ribbon, cornice del camino in pietra e pavimento multicolore
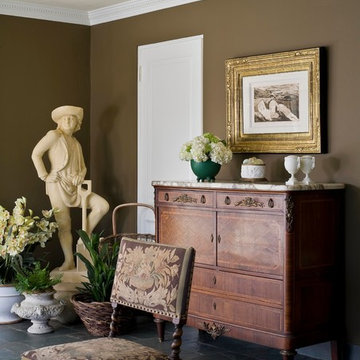
Photo Credit: Bruce Buck
Ispirazione per un ampio soggiorno classico chiuso con sala formale, pareti marroni, pavimento in ardesia, nessun camino e nessuna TV
Ispirazione per un ampio soggiorno classico chiuso con sala formale, pareti marroni, pavimento in ardesia, nessun camino e nessuna TV
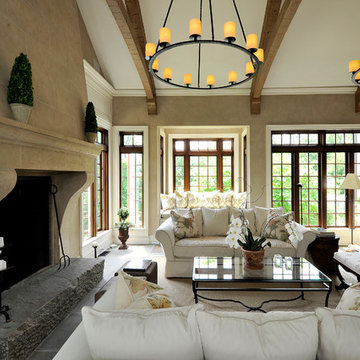
Architecture as a Backdrop for Living™
©2015 Carol Kurth Architecture, PC
www.carolkurtharchitects.com
(914) 234-2595 | Bedford, NY
Westchester Architect and Interior Designer
Photography by Peter Krupenye
Construction by Legacy Construction Northeast
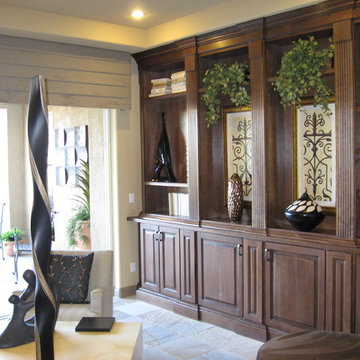
Aaron Vry
Foto di un grande soggiorno classico aperto con libreria, pareti beige, pavimento in ardesia, camino bifacciale, cornice del camino piastrellata e nessuna TV
Foto di un grande soggiorno classico aperto con libreria, pareti beige, pavimento in ardesia, camino bifacciale, cornice del camino piastrellata e nessuna TV
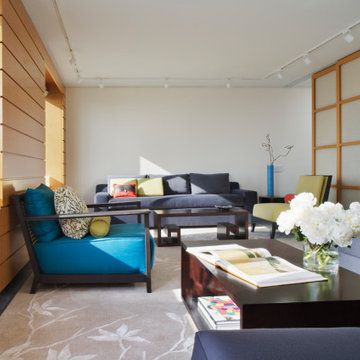
The living space is both sensuous and functional. The golden anigre wood veneer provides visual warmth and elegance without a whisper of its functional role in concealing flat screen TVs, stereo speakers, a bar and lots of general storage. The Pompeii stone flooring is imported from China and lends a richness of color and contrast that unifies the spaces.
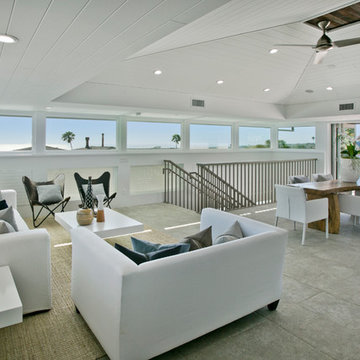
Thoughtfully designed by Steve Lazar design+build by South Swell. designbuildbysouthswell.com Photography by Joel Silva.
Foto di un soggiorno contemporaneo di medie dimensioni e aperto con pareti bianche e pavimento in ardesia
Foto di un soggiorno contemporaneo di medie dimensioni e aperto con pareti bianche e pavimento in ardesia

Living Room
Ispirazione per un soggiorno moderno di medie dimensioni e aperto con sala formale, pareti bianche, cornice del camino in cemento, pavimento grigio, nessuna TV, pavimento in ardesia e nessun camino
Ispirazione per un soggiorno moderno di medie dimensioni e aperto con sala formale, pareti bianche, cornice del camino in cemento, pavimento grigio, nessuna TV, pavimento in ardesia e nessun camino
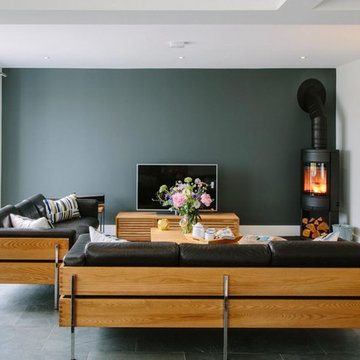
Rebecca Rees
Esempio di un grande soggiorno contemporaneo aperto con sala formale, pareti verdi, pavimento in ardesia, camino ad angolo, cornice del camino in intonaco, TV autoportante e pavimento blu
Esempio di un grande soggiorno contemporaneo aperto con sala formale, pareti verdi, pavimento in ardesia, camino ad angolo, cornice del camino in intonaco, TV autoportante e pavimento blu
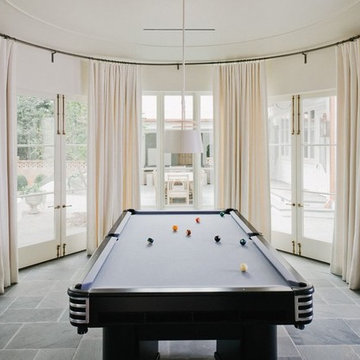
Idee per un soggiorno minimalista di medie dimensioni e aperto con sala giochi, pareti bianche e pavimento in ardesia
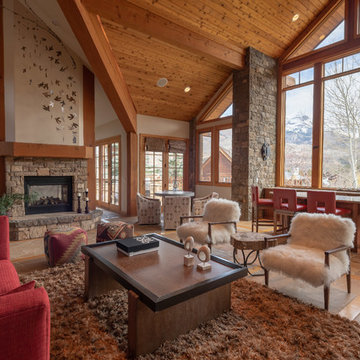
Idee per un ampio soggiorno moderno aperto con angolo bar, pareti beige, pavimento in ardesia, camino bifacciale, cornice del camino in pietra, nessuna TV e pavimento grigio
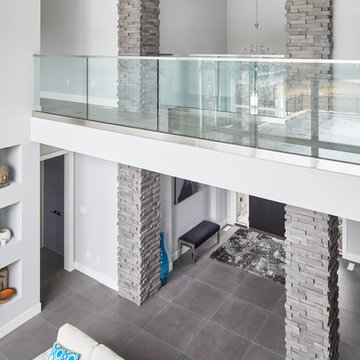
The spacious great room opens into the opulent entryway and features a second floor loft-style walkway with clear glass railings which runs the full length of the room.
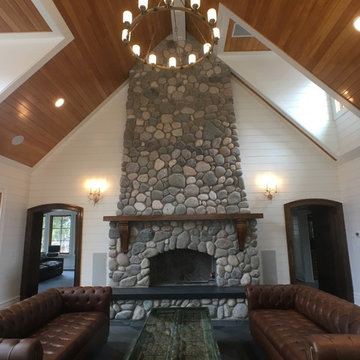
LOWELL CUSTOM HOMES http://lowellcustomhomes.com - Great Room designed for entertaining the team! Open plan includes kitchen, dining and lounge seating in front of fireplace with views to the platform tennis courts ARCHED POCKET DOORS, FLOOR-TO-CEILING STONE FIREPLACE, 12 x 36 Slate floor tile laid on Herringbone Pattern.
Soggiorni con pavimento in ardesia - Foto e idee per arredare
6
