Soggiorni con pavimento in ardesia e TV nascosta - Foto e idee per arredare
Filtra anche per:
Budget
Ordina per:Popolari oggi
61 - 80 di 92 foto
1 di 3
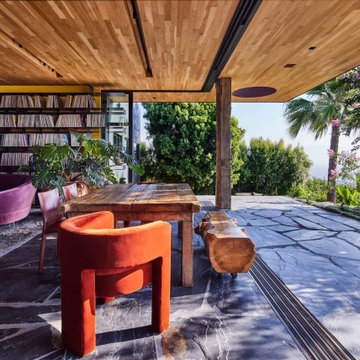
The living room contains a 10,000 record collection on an engineered, bespoke steel shelving system anchored to the wall and foundation. A dining table is placed near the threshold of the pocketing aluminum framed sliding glass doors. The white oak ceiling extends from the living room to the exterior roof overhang as the flagstone flooring passes the door threshold as well. The ridge top canyon landscape slowly grows into the living space as a hand hewn wood column holds the ceiling. An oculus gives a peek to the garden roof above from below.
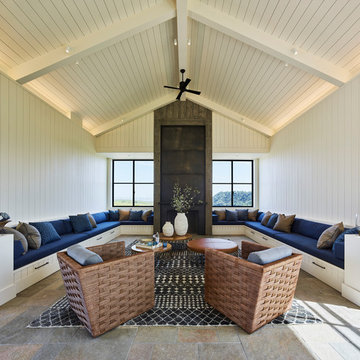
Adrian Gregorutti
Ispirazione per un soggiorno country aperto con sala giochi, pareti bianche, pavimento in ardesia, camino classico, cornice del camino in cemento, TV nascosta e pavimento multicolore
Ispirazione per un soggiorno country aperto con sala giochi, pareti bianche, pavimento in ardesia, camino classico, cornice del camino in cemento, TV nascosta e pavimento multicolore
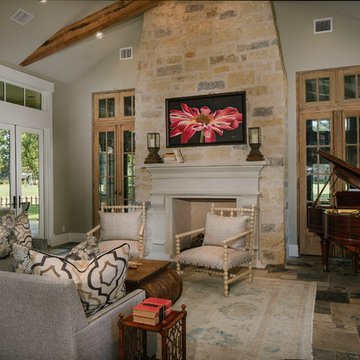
Immagine di un grande soggiorno rustico aperto con pareti grigie, pavimento in ardesia, camino classico, cornice del camino in pietra e TV nascosta
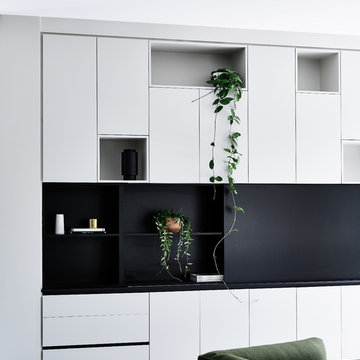
Photographer Alex Reinders
Idee per un grande soggiorno minimal aperto con pareti grigie, pavimento in ardesia, camino lineare Ribbon, cornice del camino in pietra, TV nascosta e pavimento grigio
Idee per un grande soggiorno minimal aperto con pareti grigie, pavimento in ardesia, camino lineare Ribbon, cornice del camino in pietra, TV nascosta e pavimento grigio
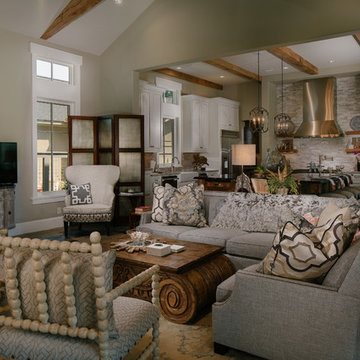
Ispirazione per un grande soggiorno rustico aperto con pareti grigie, pavimento in ardesia, camino classico, cornice del camino in pietra e TV nascosta
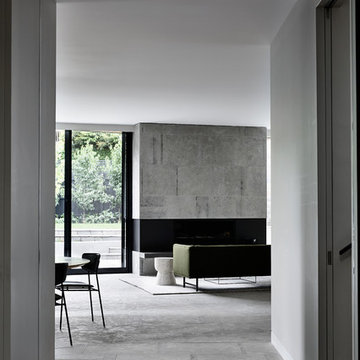
Photographer Alex Reinders
Immagine di un grande soggiorno contemporaneo aperto con pareti grigie, pavimento in ardesia, camino lineare Ribbon, cornice del camino in pietra, TV nascosta e pavimento grigio
Immagine di un grande soggiorno contemporaneo aperto con pareti grigie, pavimento in ardesia, camino lineare Ribbon, cornice del camino in pietra, TV nascosta e pavimento grigio
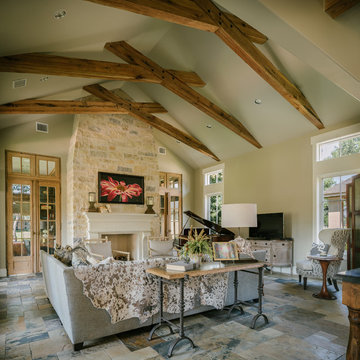
Ispirazione per un grande soggiorno stile rurale aperto con pareti grigie, pavimento in ardesia, camino classico, cornice del camino in pietra e TV nascosta
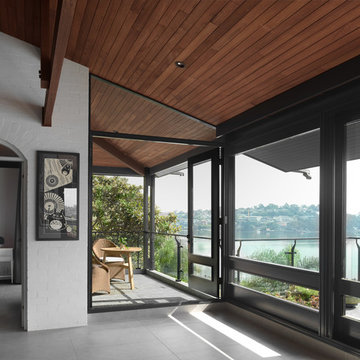
Engaged by the client to update this 1970's architecturally designed waterfront home by Frank Cavalier, we refreshed the interiors whilst highlighting the existing features such as the Queensland Rosewood timber ceilings.
The concept presented was a clean, industrial style interior and exterior lift, collaborating the existing Japanese and Mid Century hints of architecture and design.
A project we thoroughly enjoyed from start to finish, we hope you do too.
Photography: Luke Butterly
Construction: Glenstone Constructions
Tiles: Lulo Tiles
Upholstery: The Chair Man
Window Treatment: The Curtain Factory
Fixtures + Fittings: Parisi / Reece / Meir / Client Supplied
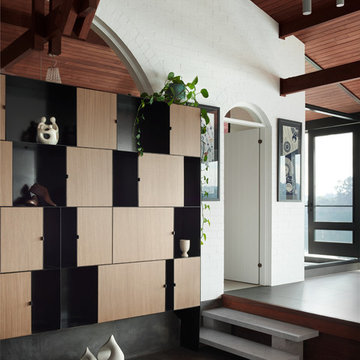
Engaged by the client to update this 1970's architecturally designed waterfront home by Frank Cavalier, we refreshed the interiors whilst highlighting the existing features such as the Queensland Rosewood timber ceilings.
The concept presented was a clean, industrial style interior and exterior lift, collaborating the existing Japanese and Mid Century hints of architecture and design.
A project we thoroughly enjoyed from start to finish, we hope you do too.
Photography: Luke Butterly
Construction: Glenstone Constructions
Tiles: Lulo Tiles
Upholstery: The Chair Man
Window Treatment: The Curtain Factory
Fixtures + Fittings: Parisi / Reece / Meir / Client Supplied
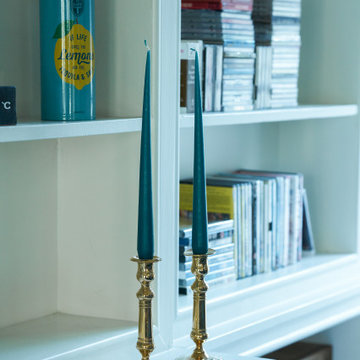
The brief from the client was to create a relaxing space where to kick off the shoes after a long day and snuggle down and, at the same time, create a joyful and very colourful and eclectic space to entertain.
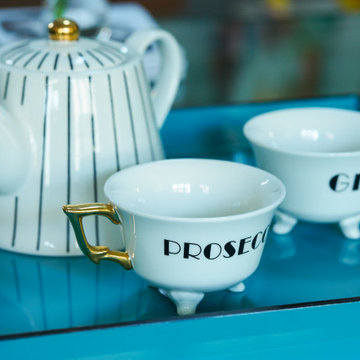
The brief from the client was to create a relaxing space where to kick off the shoes after a long day and snuggle down and, at the same time, create a joyful and very colourful and eclectic space to entertain.
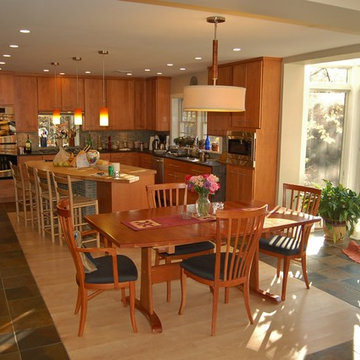
Slate floor tiles create a border around an inset of 6" wide maple planks. Locations of Kitchen and Dining room were originally switched. This arrangement allows the Kitchen to be a "destination", rather than a room to just move through.
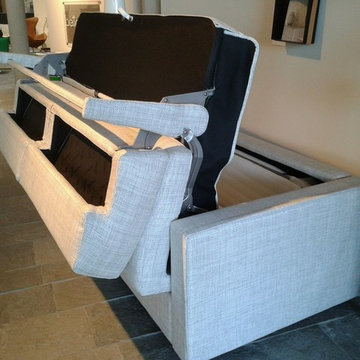
Ispirazione per un grande soggiorno minimal aperto con sala formale, pareti beige, pavimento in ardesia, stufa a legna, cornice del camino piastrellata, TV nascosta e pavimento grigio
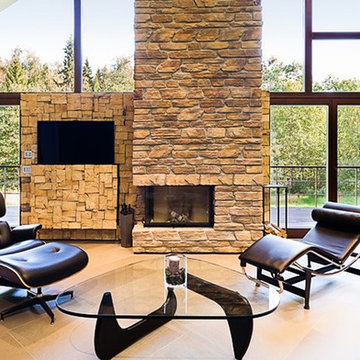
Бутик отель "Родники." Одноэтажный номер с террасой и видом на сад. Фрагмент Гостиной с камином интегрированным в панорамное остекление и дровница с выезжающей жк панелью на моторизированном механизме.Отделка камина выполнена с использованием камня облицовывающего фасад здания для объединения интерьера с экстерьером.
Авторы: Михаил и Дмитрий Ганевич
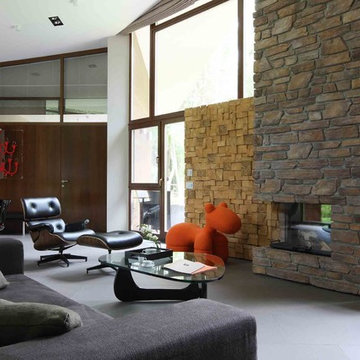
Бутик отель "Родники."Гостиная одноэтажного номера.
Фрагмент каминной зоны.
Авторы: Михаил и Дмитрий Ганевич
Foto di un soggiorno minimalista di medie dimensioni con pareti marroni, pavimento in ardesia, camino lineare Ribbon, cornice del camino in pietra e TV nascosta
Foto di un soggiorno minimalista di medie dimensioni con pareti marroni, pavimento in ardesia, camino lineare Ribbon, cornice del camino in pietra e TV nascosta
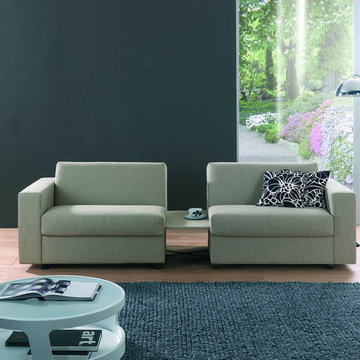
Esempio di un grande soggiorno contemporaneo aperto con sala formale, pareti beige, pavimento in ardesia, stufa a legna, cornice del camino piastrellata, TV nascosta e pavimento grigio
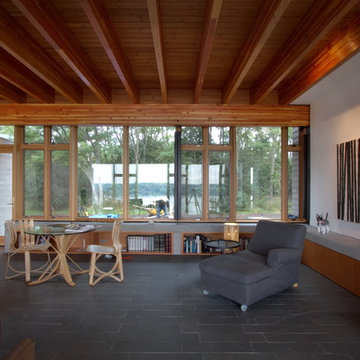
Tim Wickens Architect
Esempio di un soggiorno minimalista aperto con pareti bianche, pavimento in ardesia, camino classico, cornice del camino in metallo e TV nascosta
Esempio di un soggiorno minimalista aperto con pareti bianche, pavimento in ardesia, camino classico, cornice del camino in metallo e TV nascosta
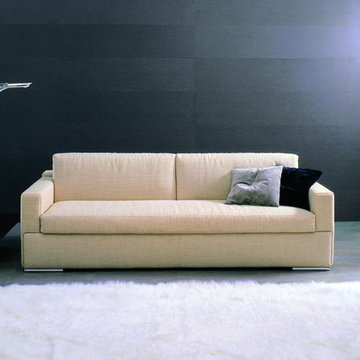
Ispirazione per un grande soggiorno minimal aperto con sala formale, pareti beige, pavimento in ardesia, stufa a legna, cornice del camino piastrellata, TV nascosta e pavimento grigio
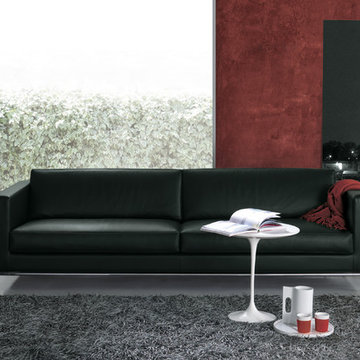
Foto di un grande soggiorno design aperto con sala formale, pareti beige, pavimento in ardesia, stufa a legna, cornice del camino piastrellata, TV nascosta e pavimento grigio
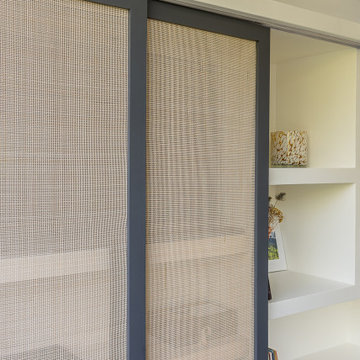
Afin de rester sur une ambiance douce et épurée, nous avons conçu cette bibliothèque aux lignes contemporaines composées de larges étagères maçonnées peintes en blanc.
L’ajout de 2 portes coulissantes en cannage permet de cacher subtilement la niche de la télévision.
Soggiorni con pavimento in ardesia e TV nascosta - Foto e idee per arredare
4