Soggiorni con pavimento in ardesia e pavimento multicolore - Foto e idee per arredare
Filtra anche per:
Budget
Ordina per:Popolari oggi
21 - 40 di 185 foto
1 di 3

Living Area, Lance Gerber Studios
Esempio di un grande soggiorno moderno aperto con sala formale, pareti bianche, pavimento in ardesia, camino classico, cornice del camino in pietra, TV autoportante e pavimento multicolore
Esempio di un grande soggiorno moderno aperto con sala formale, pareti bianche, pavimento in ardesia, camino classico, cornice del camino in pietra, TV autoportante e pavimento multicolore
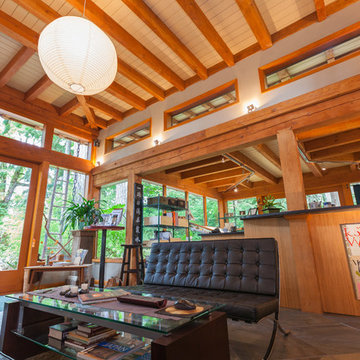
Esempio di un soggiorno contemporaneo aperto con pareti bianche, pavimento in ardesia, pavimento multicolore e travi a vista
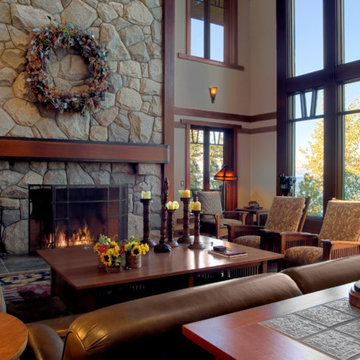
Foto di un grande soggiorno stile americano chiuso con sala formale, pareti beige, pavimento in ardesia, camino classico, cornice del camino in pietra e pavimento multicolore
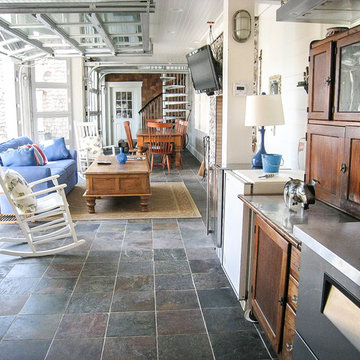
We designed this beautiful cedar shake home with a metal roof and oyster shell embedded tabby fireplace. The pool is the heart of this home! The glass roll up garage door brings the outside in, and allows for entertaining to flow freely. Lots of outdoor space for lounging and soaking up the sun. An extra living space above the 3 car garage, including a kitchen area, enables guests to visit while providing access to some of the creature comforts of home. The crowning touch is the cupolas that allows for a 360 degree view, including spectacular views of the ocean.
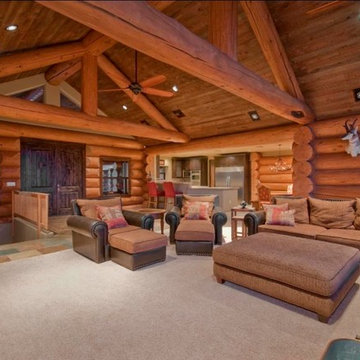
There is no other place like this in Arizona, the views of the San Francisco Peaks and surrounding mountains are unbelievable!! This gorgeous custom hand scribed, hand hewn log home is built with 18-21 inch Spruce. Nothing was spared in this Great Room floor plan home. Level 4 granite on all counter tops, custom slate floors, wrap around deck with trex decking, gas cook-top with pot-filler, double ovens, custom cabinets with drawer shelves, large pantry storage, double rough sawn lumber ceilings and accent walls. Magnificent log trusses in Great Room.
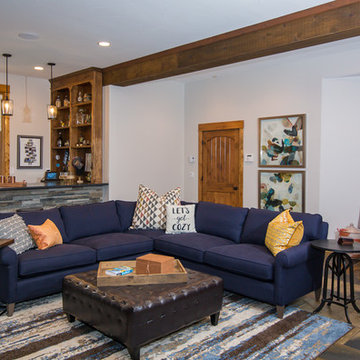
Living Room Accessories
Foto di un soggiorno classico di medie dimensioni e aperto con angolo bar, pareti bianche, pavimento in ardesia, nessun camino e pavimento multicolore
Foto di un soggiorno classico di medie dimensioni e aperto con angolo bar, pareti bianche, pavimento in ardesia, nessun camino e pavimento multicolore

The new family room was created by demolishing several small utility rooms and a small "maid's room" to open the kitchen up to the rear garden and pool area. The door to the new powder room is visible in the rear. The powder room features a small planter and "entry foyer" to obscure views of the more private areas from the family room and kitchen.
Design Team: Tracy Stone, Donatella Cusma', Sherry Cefali
Engineer: Dave Cefali
Photo: Lawrence Anderson
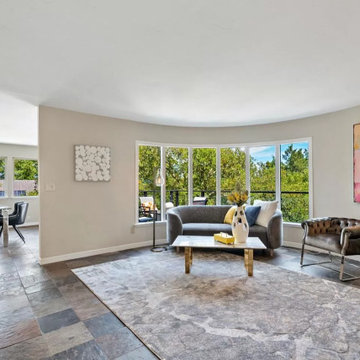
The much sought after, gated community of Pasatiempo features one of America's top 100 golf courses and many classic, luxury homes in an ideal commute location. This home stands out above the rest with a stylish contemporary design, large private lot and many high end features.
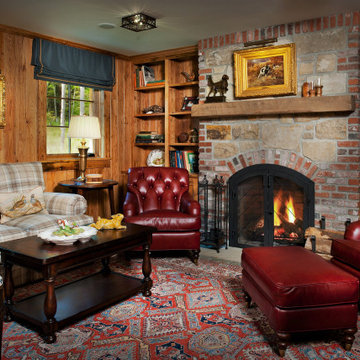
Wormy Chestnut paneled Den features Custom designed bookcase and gun cabinet flanking brick and stone wood burning fireplace. Comfortable red leather chairs as well as plaid loveseat sit on top of a Kazak rug.
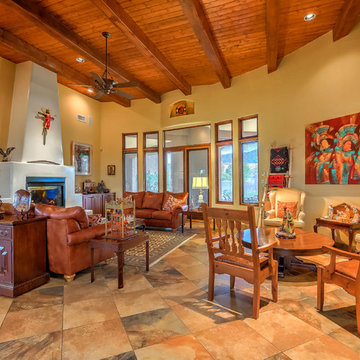
The fabulous Southwestern style fireplace, decor style and colors and arrangement of the seating areas lend an inviting warmth to the main living room of the house. This living area is perfectly designed for family conversations and celebrations and is great for entertaining as well. Photo by StyleTours ABQ.
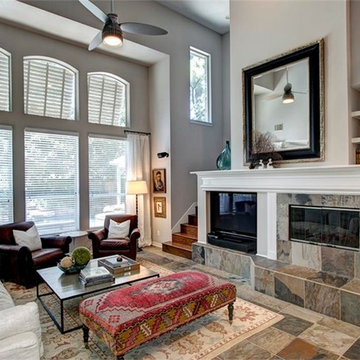
This modern rustic home is met by modern, comfortable and casual furniture. Mixing patterns and styles is the key to keeping your space unique.
Ispirazione per un soggiorno tradizionale di medie dimensioni e chiuso con sala formale, pareti grigie, pavimento in ardesia, camino classico, cornice del camino in pietra, parete attrezzata e pavimento multicolore
Ispirazione per un soggiorno tradizionale di medie dimensioni e chiuso con sala formale, pareti grigie, pavimento in ardesia, camino classico, cornice del camino in pietra, parete attrezzata e pavimento multicolore
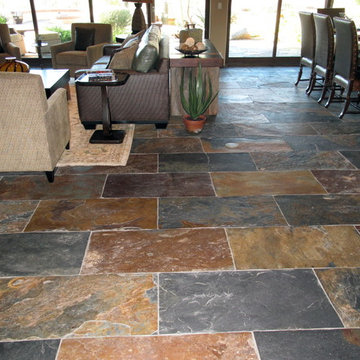
Natural CLEFT Slate.
Esempio di un grande soggiorno aperto con pavimento in ardesia e pavimento multicolore
Esempio di un grande soggiorno aperto con pavimento in ardesia e pavimento multicolore
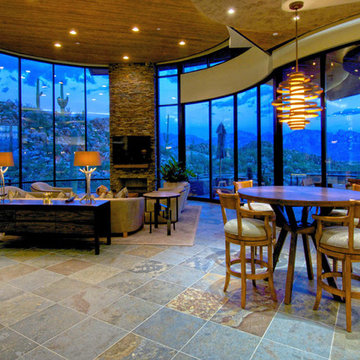
Great Room from Kitchen
Foto di un grande soggiorno minimal aperto con pareti beige, pavimento in ardesia, camino classico, cornice del camino in pietra, TV a parete e pavimento multicolore
Foto di un grande soggiorno minimal aperto con pareti beige, pavimento in ardesia, camino classico, cornice del camino in pietra, TV a parete e pavimento multicolore
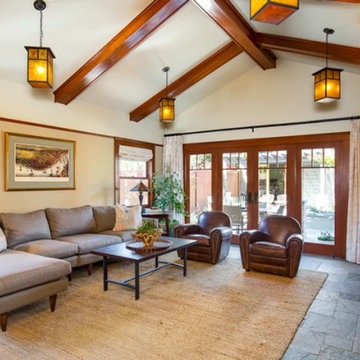
Esempio di un grande soggiorno american style aperto con pareti beige, pavimento in ardesia, TV autoportante, pavimento multicolore e travi a vista
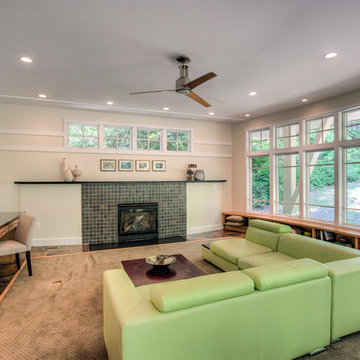
Immagine di un grande soggiorno design aperto con pareti beige, pavimento in ardesia, camino classico, cornice del camino piastrellata, nessuna TV e pavimento multicolore
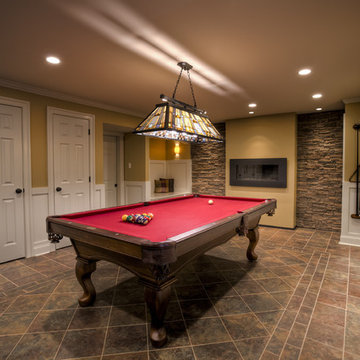
Fun Entertaining and Gaming Space. Large Intricate Pattern Porcelain Tile Floor, Raised Shadow Boxed Decorative Wainscoting, Stone Accent Walls with Wall Wash Lighting for Additional Lighting Feature, Contemporary Rectangular Gas Fireplace at Center adds to Modern Feel. Custom Built-In Reading Nook (Shown without Padding) Doubles as Storage Space Within. Less Formal Children's Media Center at Rear Area, New Custom Stairs for Elegant Entrance to Wonderful Finished Basement!
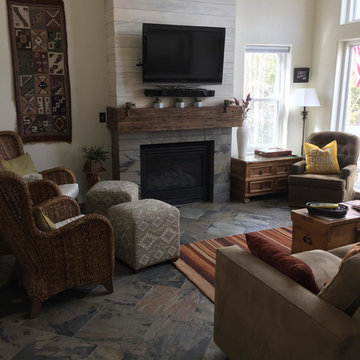
Esempio di un soggiorno stile rurale di medie dimensioni e chiuso con sala formale, pareti beige, pavimento in ardesia, camino classico, cornice del camino in legno, TV a parete e pavimento multicolore
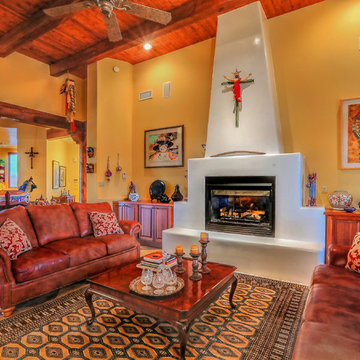
The fabulous Southwestern style fireplace, decor style and colors and arrangement of the seating areas lend an inviting warmth to the main living room of the house. This living area is perfectly designed for family conversations and celebrations and is great for entertaining as well. This photo, which swings around towards the dining and kitchen areas, illustrates the open and interactive floor plan of this home. Photo by StyleTours ABQ.
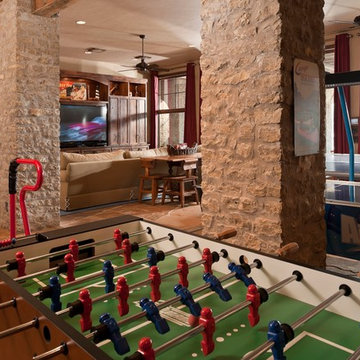
Foto di un ampio soggiorno rustico aperto con sala giochi, pareti beige, pavimento in ardesia, nessun camino, parete attrezzata e pavimento multicolore
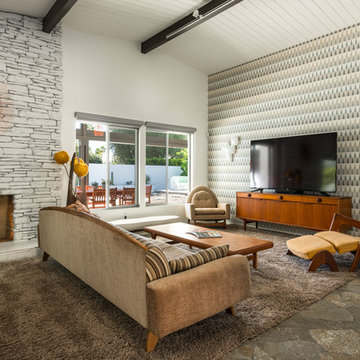
Open Concept floor plan detailing living room and dining area
Ispirazione per un grande soggiorno minimalista aperto con sala formale, pareti bianche, pavimento in ardesia, camino classico, cornice del camino in pietra, nessuna TV e pavimento multicolore
Ispirazione per un grande soggiorno minimalista aperto con sala formale, pareti bianche, pavimento in ardesia, camino classico, cornice del camino in pietra, nessuna TV e pavimento multicolore
Soggiorni con pavimento in ardesia e pavimento multicolore - Foto e idee per arredare
2