Soggiorni con pavimento in ardesia e pavimento in mattoni - Foto e idee per arredare
Filtra anche per:
Budget
Ordina per:Popolari oggi
81 - 100 di 2.826 foto
1 di 3
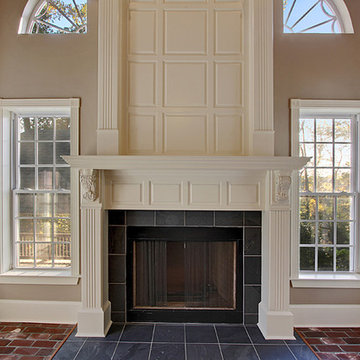
Esempio di un soggiorno tradizionale di medie dimensioni con pareti marroni, pavimento in mattoni, camino classico, cornice del camino piastrellata, nessuna TV e pavimento rosso

Angle Eye Photography
Immagine di un grande soggiorno chic aperto con pareti beige, pavimento in mattoni, camino classico, cornice del camino in legno, parete attrezzata e pavimento marrone
Immagine di un grande soggiorno chic aperto con pareti beige, pavimento in mattoni, camino classico, cornice del camino in legno, parete attrezzata e pavimento marrone
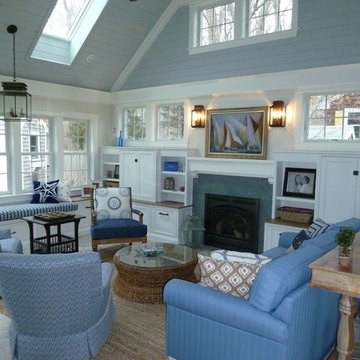
This sunroom addition brings in lots of light with the clerestory windows and skylights. The finishes and fabrics offer a hint of Summer at the Ocean, with their colors and patterns.
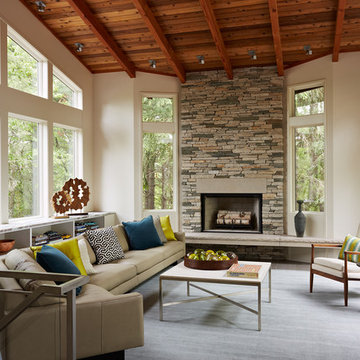
Architecture & Interior Design: David Heide Design Studio -- Photos: Susan Gilmore Photography
Foto di un piccolo soggiorno contemporaneo chiuso con pareti bianche, pavimento in ardesia, camino classico, cornice del camino in pietra e nessuna TV
Foto di un piccolo soggiorno contemporaneo chiuso con pareti bianche, pavimento in ardesia, camino classico, cornice del camino in pietra e nessuna TV
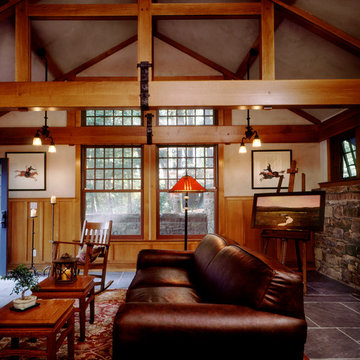
Idee per un soggiorno american style di medie dimensioni e aperto con pareti beige, pavimento in ardesia, camino classico, cornice del camino piastrellata e nessuna TV

The wide sliding barn door allows the living room and den to be part of the same space or separated for privacy when the den is used for overflow sleeping or television room. Varying materials, window shade pockets and other treatments add interest and depth to the low ceilings.
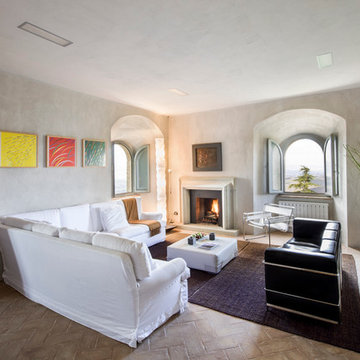
Foto di un soggiorno mediterraneo chiuso con pareti bianche, pavimento in mattoni, camino classico e cornice del camino in pietra
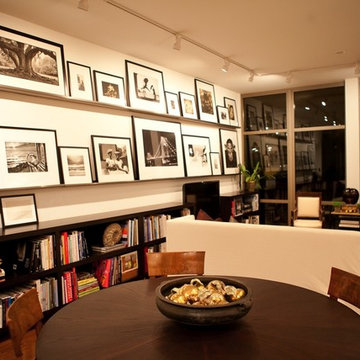
This open room shows the black and white photo collection featured in this white walled room with a white denim sectional. The dark floor, long wall to wall bookcases, and custom dining table by Legacy Woodwork ground the room. Antique french chairs surround the table and a;so sit near the windows for extra seating. Photography by Jorge Gera
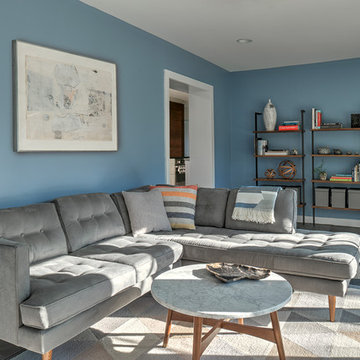
Rebecca McAlpin Photography
Immagine di un soggiorno moderno di medie dimensioni con pavimento in ardesia, nessun camino e pareti blu
Immagine di un soggiorno moderno di medie dimensioni con pavimento in ardesia, nessun camino e pareti blu

Immagine di un grande soggiorno tradizionale aperto con camino classico, pavimento grigio, pareti bianche, pavimento in ardesia, cornice del camino in pietra e TV a parete

Soft Neutrals keep the room consistent with the overhead beams and the tone of the room.
Esempio di un grande soggiorno mediterraneo aperto con pareti marroni, pavimento in ardesia, camino classico, cornice del camino in cemento, TV a parete e pavimento marrone
Esempio di un grande soggiorno mediterraneo aperto con pareti marroni, pavimento in ardesia, camino classico, cornice del camino in cemento, TV a parete e pavimento marrone

Warmth, ease and an uplifting sense of unlimited possibility course through the heart of this award-winning sunroom. Artful furniture selections, whose curvilinear lines gracefully juxtapose the strong geometric lines of trusses and beams, reflect a measured study of shapes and materials that intermingle impeccably amidst the neutral color palette brushed with celebrations of coral, master millwork and luxurious appointments with an eye to comfort such as radiant-heated slate flooring and gorgeously reclaimed wood. Combining English, Spanish and fresh modern elements, this sunroom offers captivating views and easy access to the outside dining area, serving both form and function with inspiring gusto. To top it all off, a double-height ceiling with recessed LED lighting, which seems at times to be the only thing tethering this airy expression of beauty and elegance from lifting directly into the sky. Peter Rymwid
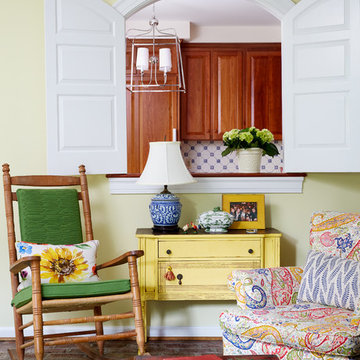
Immagine di un soggiorno country chiuso con nessuna TV, pareti gialle, pavimento in mattoni e pavimento marrone

A cozy and family friendly gathering spot. Lots of mixed textures and materials. Well loved and curated treasures. Photography by W H Earle Photography.

http://www.A dramatic chalet made of steel and glass. Designed by Sandler-Kilburn Architects, it is awe inspiring in its exquisitely modern reincarnation. Custom walnut cabinets frame the kitchen, a Tulikivi soapstone fireplace separates the space, a stainless steel Japanese soaking tub anchors the master suite. For the car aficionado or artist, the steel and glass garage is a delight and has a separate meter for gas and water. Set on just over an acre of natural wooded beauty adjacent to Mirrormont.
Fred Uekert-FJU Photo
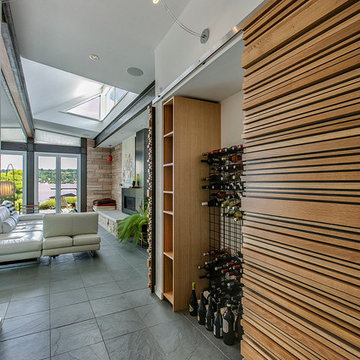
Wine storage worked into a Hall Closet.
Immagine di un piccolo soggiorno moderno con pavimento in ardesia
Immagine di un piccolo soggiorno moderno con pavimento in ardesia
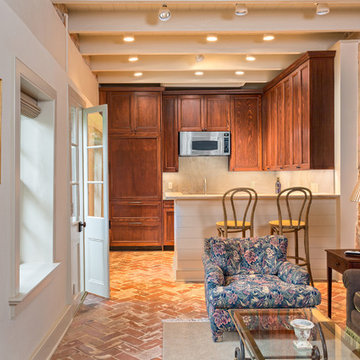
Historic Multi-Family Home
Photos by: Will Crocker Photography
Idee per un piccolo soggiorno tradizionale aperto con pavimento in mattoni
Idee per un piccolo soggiorno tradizionale aperto con pavimento in mattoni

The living room pavilion is deliberately separated from the existing building by a central courtyard to create a private outdoor space that is accessed directly from the kitchen allowing solar access to the rear rooms of the original heritage-listed Victorian Regency residence.

Custom TV Installation and wall unit
Esempio di un soggiorno contemporaneo di medie dimensioni e aperto con pareti grigie, pavimento in ardesia, nessun camino, parete attrezzata e pavimento grigio
Esempio di un soggiorno contemporaneo di medie dimensioni e aperto con pareti grigie, pavimento in ardesia, nessun camino, parete attrezzata e pavimento grigio

Immagine di un soggiorno minimalista aperto e di medie dimensioni con sala formale, camino classico, cornice del camino in pietra, pareti bianche, pavimento in ardesia e nessuna TV
Soggiorni con pavimento in ardesia e pavimento in mattoni - Foto e idee per arredare
5