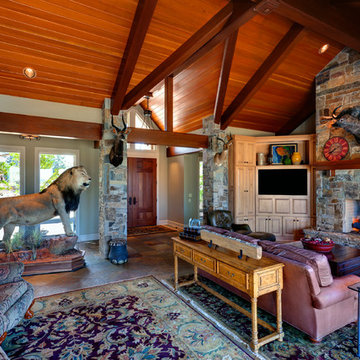Soggiorni con pavimento in ardesia e nessuna TV - Foto e idee per arredare
Filtra anche per:
Budget
Ordina per:Popolari oggi
21 - 40 di 462 foto
1 di 3
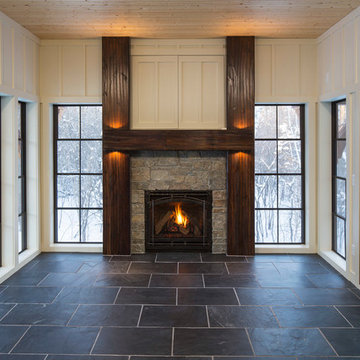
Hartman Homes Spring Parade 2013
Ispirazione per un soggiorno chic di medie dimensioni e chiuso con sala formale, pareti bianche, pavimento in ardesia, camino classico, cornice del camino in pietra e nessuna TV
Ispirazione per un soggiorno chic di medie dimensioni e chiuso con sala formale, pareti bianche, pavimento in ardesia, camino classico, cornice del camino in pietra e nessuna TV
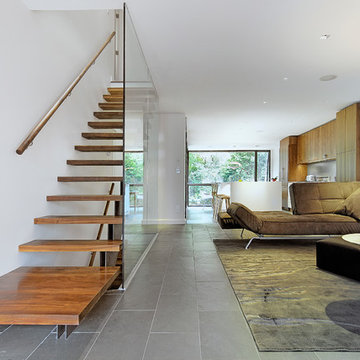
Architecture: Graham Smith
Construction: David Aaron Associates
Engineering: CUCCO engineering + design
Mechanical: Canadian HVAC Design
Immagine di un soggiorno design di medie dimensioni e aperto con sala formale, pareti bianche, pavimento in ardesia, nessun camino e nessuna TV
Immagine di un soggiorno design di medie dimensioni e aperto con sala formale, pareti bianche, pavimento in ardesia, nessun camino e nessuna TV
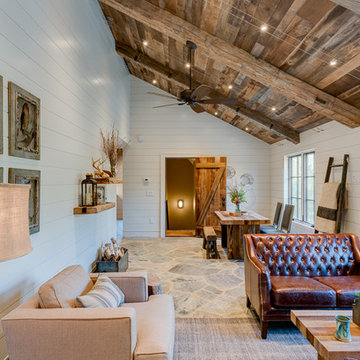
This contemporary barn is the perfect mix of clean lines and colors with a touch of reclaimed materials in each room. The Mixed Species Barn Wood siding adds a rustic appeal to the exterior of this fresh living space. With interior white walls the Barn Wood ceiling makes a statement. Accent pieces are around each corner. Taking our Timbers Veneers to a whole new level, the builder used them as shelving in the kitchen and stair treads leading to the top floor. Tying the mix of brown and gray color tones to each room, this showstopper dinning table is a place for the whole family to gather.

Designed in 1949 by Pietro Belluschi this Northwest style house sits adjacent to a stream in a 2-acre garden. The current owners asked us to design a new wing with a sitting room, master bedroom and bath and to renovate the kitchen. Details and materials from the original design were used throughout the addition. Special foundations were employed at the Master Bedroom to protect a mature Japanese maple. In the Master Bath a private garden court opens the shower and lavatory area to generous outside light.
In 2004 this project received a citation Award from the Portland AIA
Michael Mathers Photography
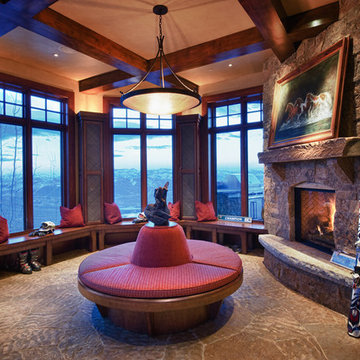
Doug Burke Photography
Ispirazione per un grande soggiorno american style chiuso con sala formale, pareti beige, pavimento in ardesia, camino classico, cornice del camino in pietra e nessuna TV
Ispirazione per un grande soggiorno american style chiuso con sala formale, pareti beige, pavimento in ardesia, camino classico, cornice del camino in pietra e nessuna TV
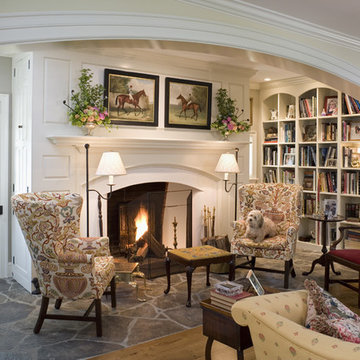
Photographer: Tom Crane
Esempio di un soggiorno chic con libreria, pareti beige, camino classico, cornice del camino in legno, nessuna TV e pavimento in ardesia
Esempio di un soggiorno chic con libreria, pareti beige, camino classico, cornice del camino in legno, nessuna TV e pavimento in ardesia

In this Cedar Rapids residence, sophistication meets bold design, seamlessly integrating dynamic accents and a vibrant palette. Every detail is meticulously planned, resulting in a captivating space that serves as a modern haven for the entire family.
Harmonizing a serene palette, this living space features a plush gray sofa accented by striking blue chairs. A fireplace anchors the room, complemented by curated artwork, creating a sophisticated ambience.
---
Project by Wiles Design Group. Their Cedar Rapids-based design studio serves the entire Midwest, including Iowa City, Dubuque, Davenport, and Waterloo, as well as North Missouri and St. Louis.
For more about Wiles Design Group, see here: https://wilesdesigngroup.com/
To learn more about this project, see here: https://wilesdesigngroup.com/cedar-rapids-dramatic-family-home-design
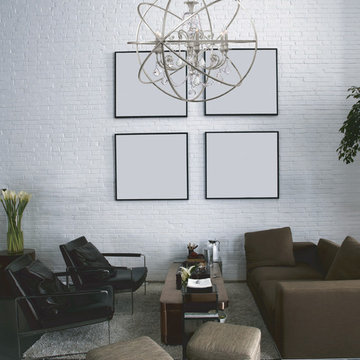
We've made some changes to the Solaris Collection. You've seen crystal chandeliers before. They're very glamorous and old Hollywood. The most dramatic influence is our use of crystal elements inside the perfect sphere. We have married the contemporary sphere with the cut crystal chandelier and together they make the most beautiful jewelry for a room.
Measurements and Information:
Width: 40"
Height: 42" adjustable to 162" overall
Includes 10' Chain and 15" Rod
Supplied with 12' electrical wire
Approximate hanging weight: 41 pounds
Finish: Olde Silver
Crystal: Clear Hand Cut
6 Lights
Accommodates 6 x 60 watt (max.) candelabra base bulbs
Safety Rating: UL and CUL listed
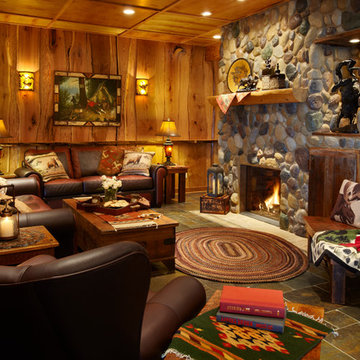
Idee per un soggiorno rustico di medie dimensioni e chiuso con pavimento in ardesia, camino classico, nessuna TV e cornice del camino in pietra
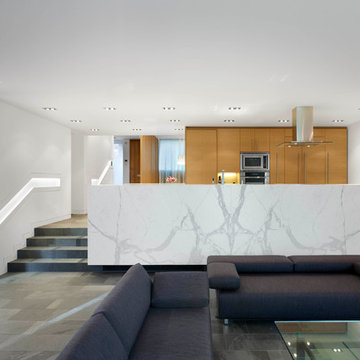
This single family home sits on a tight, sloped site. Within a modest budget, the goal was to provide direct access to grade at both the front and back of the house.
The solution is a multi-split-level home with unconventional relationships between floor levels. Between the entrance level and the lower level of the family room, the kitchen and dining room are located on an interstitial level. Within the stair space “floats” a small bathroom.
The generous stair is celebrated with a back-painted red glass wall which treats users to changing refractive ambient light throughout the house.
Black brick, grey-tinted glass and mirrors contribute to the reasonably compact massing of the home. A cantilevered upper volume shades south facing windows and the home’s limited material palette meant a more efficient construction process. Cautious landscaping retains water run-off on the sloping site and home offices reduce the client’s use of their vehicle.
The house achieves its vision within a modest footprint and with a design restraint that will ensure it becomes a long-lasting asset in the community.
Photo by Tom Arban
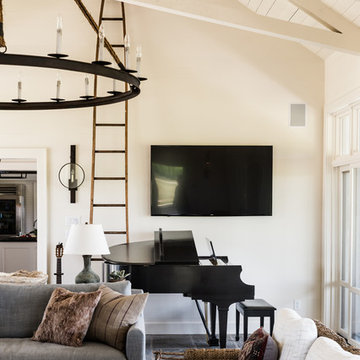
Immagine di un grande soggiorno country chiuso con sala formale, pareti bianche, pavimento in ardesia, camino classico, cornice del camino in intonaco, nessuna TV e pavimento grigio

Living Room. Photo by Jeff Freeman.
Foto di un soggiorno moderno di medie dimensioni e aperto con pareti gialle, pavimento in ardesia, camino classico, cornice del camino in cemento, nessuna TV e pavimento multicolore
Foto di un soggiorno moderno di medie dimensioni e aperto con pareti gialle, pavimento in ardesia, camino classico, cornice del camino in cemento, nessuna TV e pavimento multicolore
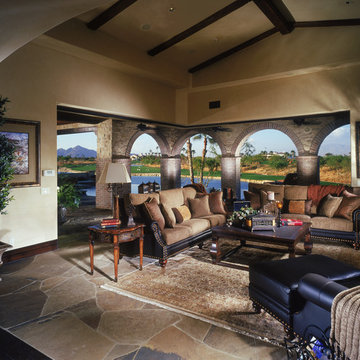
Esempio di un soggiorno american style di medie dimensioni e aperto con sala formale, pareti beige, pavimento in ardesia, nessun camino e nessuna TV
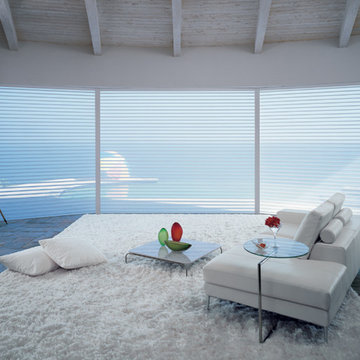
Immagine di un soggiorno moderno di medie dimensioni e aperto con sala formale, pareti bianche, pavimento in ardesia, nessun camino, nessuna TV e pavimento grigio
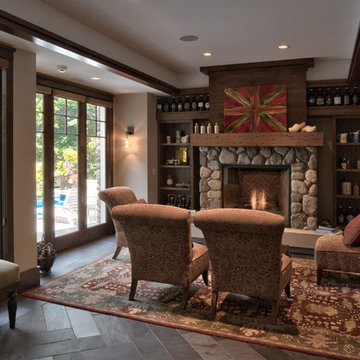
Saari & Forrai Photography
MSI Custom Homes, LLC
Immagine di un soggiorno country di medie dimensioni e aperto con pareti beige, pavimento in ardesia, camino classico, cornice del camino in pietra, nessuna TV e pavimento grigio
Immagine di un soggiorno country di medie dimensioni e aperto con pareti beige, pavimento in ardesia, camino classico, cornice del camino in pietra, nessuna TV e pavimento grigio
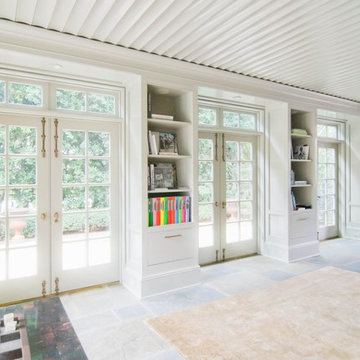
Foto di un soggiorno classico di medie dimensioni e chiuso con pareti bianche, pavimento in ardesia, nessuna TV e pavimento grigio
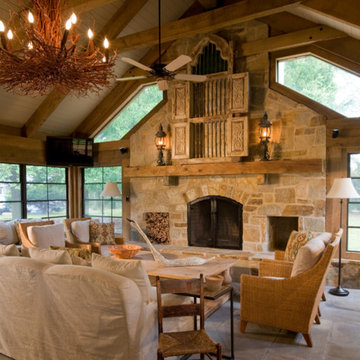
Photographer: Geoffrey Hodgdon
Esempio di un grande soggiorno rustico chiuso con sala formale, pareti beige, pavimento in ardesia, camino classico, cornice del camino in pietra, nessuna TV e pavimento grigio
Esempio di un grande soggiorno rustico chiuso con sala formale, pareti beige, pavimento in ardesia, camino classico, cornice del camino in pietra, nessuna TV e pavimento grigio
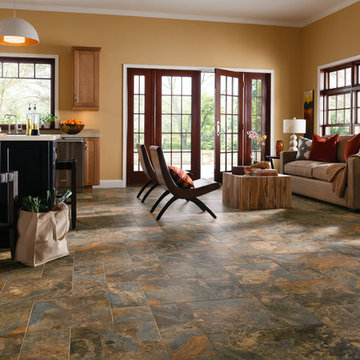
Foto di un grande soggiorno tradizionale aperto con pareti beige, pavimento in ardesia, nessun camino e nessuna TV
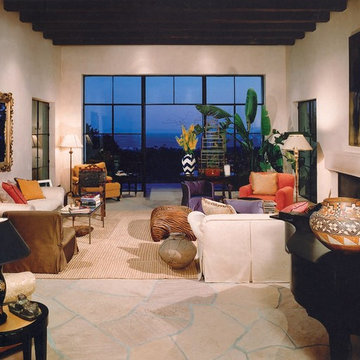
Immagine di un grande soggiorno american style aperto con sala formale, pareti beige, pavimento in ardesia, camino classico, cornice del camino in pietra e nessuna TV
Soggiorni con pavimento in ardesia e nessuna TV - Foto e idee per arredare
2
