Soggiorni con pavimento in ardesia e nessun camino - Foto e idee per arredare
Filtra anche per:
Budget
Ordina per:Popolari oggi
41 - 60 di 313 foto
1 di 3
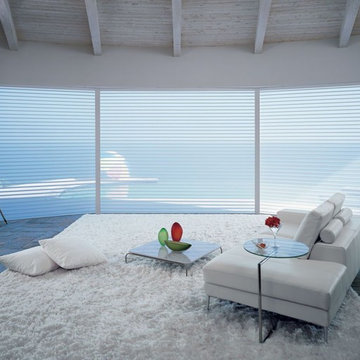
East Bay Area's Experienced Window Treatment Professionals
Location: 1813 Clement Avenue Building 24A
Alameda, CA 94501
Idee per un soggiorno stile marino di medie dimensioni e aperto con sala formale, pareti bianche, pavimento in ardesia, nessun camino, nessuna TV e pavimento blu
Idee per un soggiorno stile marino di medie dimensioni e aperto con sala formale, pareti bianche, pavimento in ardesia, nessun camino, nessuna TV e pavimento blu
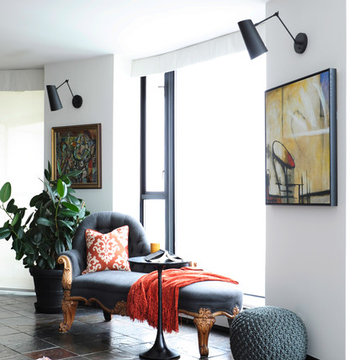
The homeowners of this condo sought our assistance when downsizing from a large family home on Howe Sound to a small urban condo in Lower Lonsdale, North Vancouver. They asked us to incorporate many of their precious antiques and art pieces into the new design. Our challenges here were twofold; first, how to deal with the unconventional curved floor plan with vast South facing windows that provide a 180 degree view of downtown Vancouver, and second, how to successfully merge an eclectic collection of antique pieces into a modern setting. We began by updating most of their artwork with new matting and framing. We created a gallery effect by grouping like artwork together and displaying larger pieces on the sections of wall between the windows, lighting them with black wall sconces for a graphic effect. We re-upholstered their antique seating with more contemporary fabrics choices - a gray flannel on their Victorian fainting couch and a fun orange chenille animal print on their Louis style chairs. We selected black as an accent colour for many of the accessories as well as the dining room wall to give the space a sophisticated modern edge. The new pieces that we added, including the sofa, coffee table and dining light fixture are mid century inspired, bridging the gap between old and new. White walls and understated wallpaper provide the perfect backdrop for the colourful mix of antique pieces. Interior Design by Lori Steeves, Simply Home Decorating. Photos by Tracey Ayton Photography
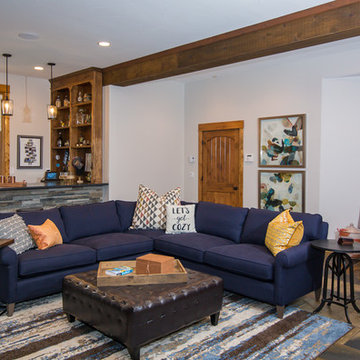
Living Room Accessories
Foto di un soggiorno classico di medie dimensioni e aperto con angolo bar, pareti bianche, pavimento in ardesia, nessun camino e pavimento multicolore
Foto di un soggiorno classico di medie dimensioni e aperto con angolo bar, pareti bianche, pavimento in ardesia, nessun camino e pavimento multicolore
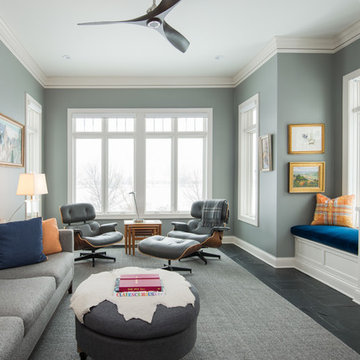
Esempio di un soggiorno chic di medie dimensioni con pavimento in ardesia, nessun camino, pavimento grigio, pareti verdi e TV a parete
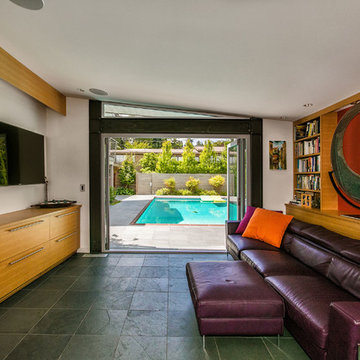
Paul Gjording
Esempio di un soggiorno minimalista di medie dimensioni e aperto con pavimento in ardesia, nessun camino, parete attrezzata e pareti rosse
Esempio di un soggiorno minimalista di medie dimensioni e aperto con pavimento in ardesia, nessun camino, parete attrezzata e pareti rosse
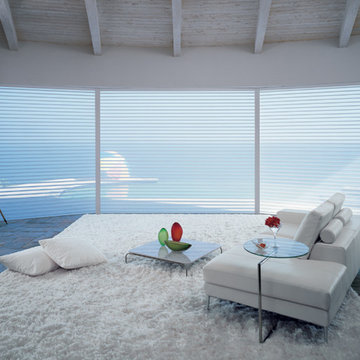
Immagine di un soggiorno moderno di medie dimensioni e aperto con sala formale, pareti bianche, pavimento in ardesia, nessun camino, nessuna TV e pavimento grigio
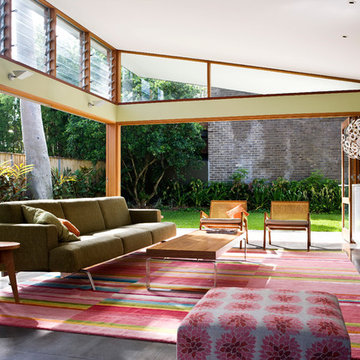
Extensive sliding and bi-fold timber doors fold away to bring the garden into the living space, blurring the connection between inside and outside.
Foto di un soggiorno contemporaneo di medie dimensioni e aperto con pareti verdi, pavimento in ardesia, nessun camino, TV a parete e pavimento nero
Foto di un soggiorno contemporaneo di medie dimensioni e aperto con pareti verdi, pavimento in ardesia, nessun camino, TV a parete e pavimento nero
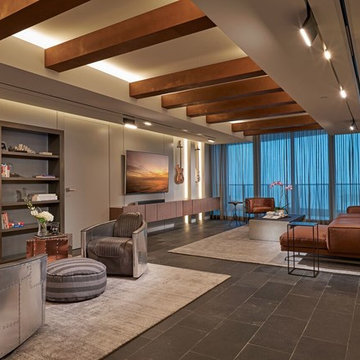
Ispirazione per un grande soggiorno minimal chiuso con pareti beige, pavimento in ardesia, nessun camino, TV a parete e pavimento grigio
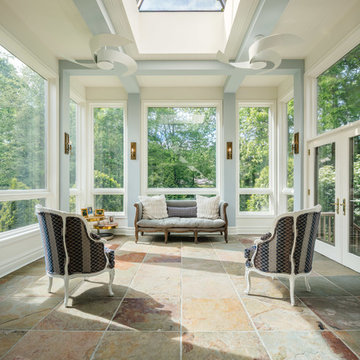
Esempio di un soggiorno chic di medie dimensioni e chiuso con pareti blu, pavimento in ardesia, nessun camino, nessuna TV e pavimento multicolore
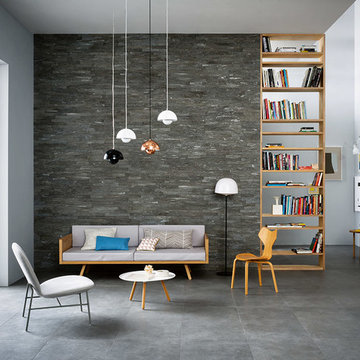
Idee per un soggiorno minimalista di medie dimensioni e aperto con pareti blu, nessun camino, pavimento grigio e pavimento in ardesia
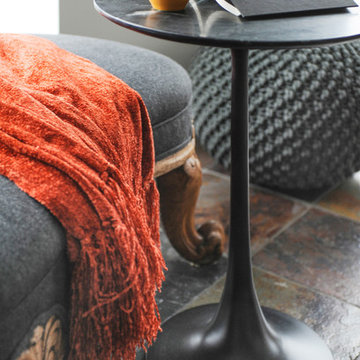
The homeowners of this condo sought our assistance when downsizing from a large family home on Howe Sound to a small urban condo in Lower Lonsdale, North Vancouver. They asked us to incorporate many of their precious antiques and art pieces into the new design. Our challenges here were twofold; first, how to deal with the unconventional curved floor plan with vast South facing windows that provide a 180 degree view of downtown Vancouver, and second, how to successfully merge an eclectic collection of antique pieces into a modern setting. We began by updating most of their artwork with new matting and framing. We created a gallery effect by grouping like artwork together and displaying larger pieces on the sections of wall between the windows, lighting them with black wall sconces for a graphic effect. We re-upholstered their antique seating with more contemporary fabrics choices - a gray flannel on their Victorian fainting couch and a fun orange chenille animal print on their Louis style chairs. We selected black as an accent colour for many of the accessories as well as the dining room wall to give the space a sophisticated modern edge. The new pieces that we added, including the sofa, coffee table and dining light fixture are mid century inspired, bridging the gap between old and new. White walls and understated wallpaper provide the perfect backdrop for the colourful mix of antique pieces. Interior Design by Lori Steeves, Simply Home Decorating. Photos by Tracey Ayton Photography
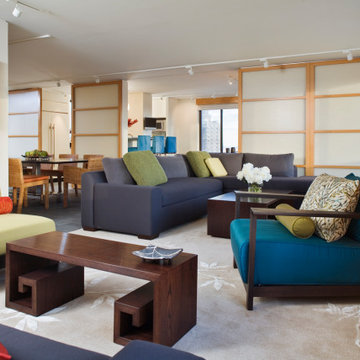
Many of the interior partitions were removed to create an expansive loft-like space. The openness would become the unifying element in the design and permit light to enter the space from the south and east. No longer defined by partitions, the kitchen, dining and living spaces enjoy a connectedness without sacrificing their individual spatial integrity. Separation and privacy between spaces is achieved through the use of sliding doors and screens. The inspiration was fueled by examples of Japanese architecture known as sukiya zukuri, where lower ceilings, simple wood paneling and shoji screens were commonly used. This image shows the sliding panels partly closed to conceal the sunroom.
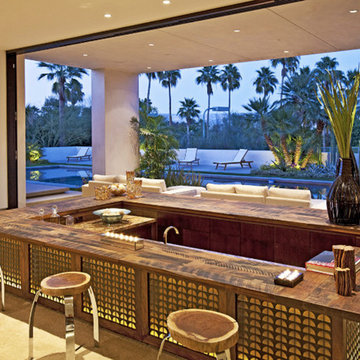
Idee per un grande soggiorno contemporaneo chiuso con pareti beige, pavimento in ardesia, nessun camino, nessuna TV, pavimento beige e angolo bar
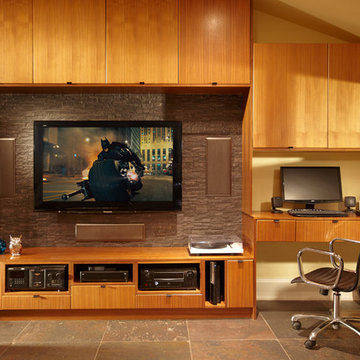
Spin Design Solutions
Immagine di un soggiorno moderno di medie dimensioni e chiuso con pareti beige, pavimento in ardesia, nessun camino, parete attrezzata e pavimento marrone
Immagine di un soggiorno moderno di medie dimensioni e chiuso con pareti beige, pavimento in ardesia, nessun camino, parete attrezzata e pavimento marrone

Modern Living Room and Kitchen Interior Design Rendering. Which have sofa, painting on the wall, small table, blue carpet in the living room area by interior design firms. In the kitchen area there is white build-in cabinet , kitchen with island, chairs , fridge, plant in side of sofa, sink on the island, pendant light.
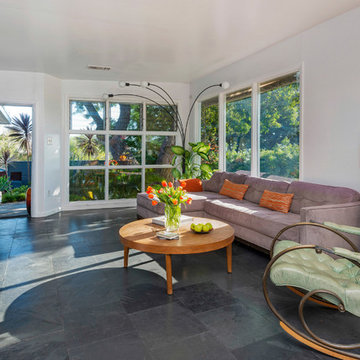
Photos by Michael McNamara, Shooting LA
Ispirazione per un soggiorno minimalista di medie dimensioni e aperto con pareti blu, pavimento in ardesia, nessun camino e TV a parete
Ispirazione per un soggiorno minimalista di medie dimensioni e aperto con pareti blu, pavimento in ardesia, nessun camino e TV a parete
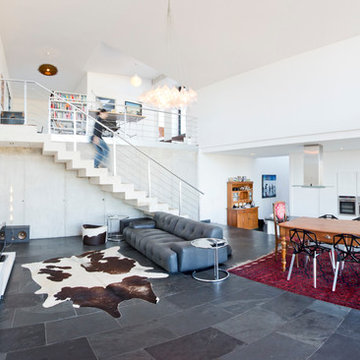
Pelut i Pelat
Esempio di un grande soggiorno contemporaneo aperto con pareti bianche, nessun camino, parete attrezzata e pavimento in ardesia
Esempio di un grande soggiorno contemporaneo aperto con pareti bianche, nessun camino, parete attrezzata e pavimento in ardesia
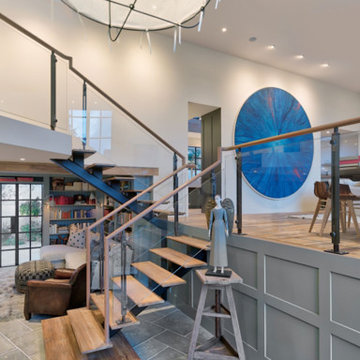
Ispirazione per un soggiorno design di medie dimensioni e aperto con pareti grigie, pavimento in ardesia, nessun camino, nessuna TV e pavimento grigio
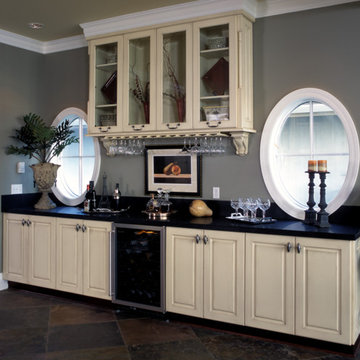
Foto di un grande soggiorno chic con angolo bar, pareti grigie, pavimento in ardesia e nessun camino
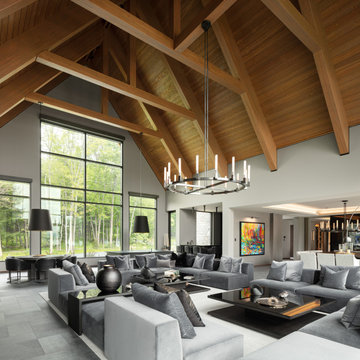
This 10,000 + sq ft timber frame home is stunningly located on the shore of Lake Memphremagog, QC. The kitchen and family room set the scene for the space and draw guests into the dining area. The right wing of the house boasts a 32 ft x 43 ft great room with vaulted ceiling and built in bar. The main floor also has access to the four car garage, along with a bathroom, mudroom and large pantry off the kitchen.
On the the second level, the 18 ft x 22 ft master bedroom is the center piece. This floor also houses two more bedrooms, a laundry area and a bathroom. Across the walkway above the garage is a gym and three ensuite bedooms with one featuring its own mezzanine.
Soggiorni con pavimento in ardesia e nessun camino - Foto e idee per arredare
3