Soggiorni con pavimento grigio e travi a vista - Foto e idee per arredare
Filtra anche per:
Budget
Ordina per:Popolari oggi
81 - 100 di 1.009 foto
1 di 3
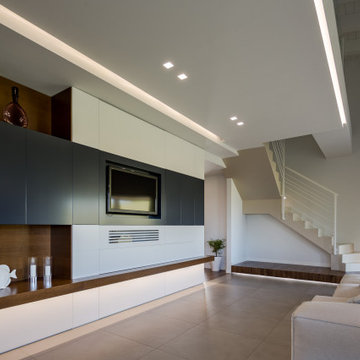
Ispirazione per un ampio soggiorno contemporaneo stile loft con pareti bianche, pavimento grigio e travi a vista
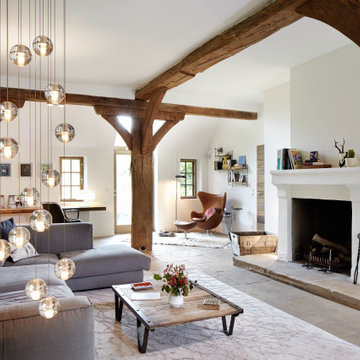
Foto di un soggiorno country aperto con pareti bianche, camino classico, pavimento grigio e travi a vista

This project was to furnish a rental property for a family from Zürich to use as a weekend and ski holiday home. They did not want the traditional kitsch chalet look and we opted for modern shapes in natural textured materials with a calm colour palette. It was important to buy furniture that could be reused in future rentals.

A redirected entry created this special lounge space that is cozy and very retro, designed by Kennedy Cole Interior Design
Ispirazione per un piccolo soggiorno minimalista aperto con pavimento in cemento, cornice del camino in mattoni, pavimento grigio e travi a vista
Ispirazione per un piccolo soggiorno minimalista aperto con pavimento in cemento, cornice del camino in mattoni, pavimento grigio e travi a vista
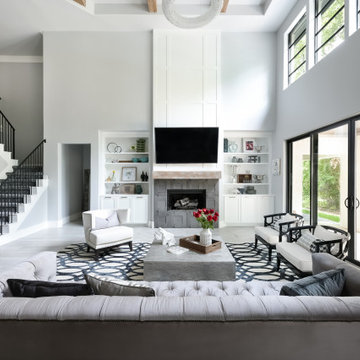
The great room was enlarged with a two-story ceiling, a full wall of large-scale sliding doors and windows that overlook the backyard pool. The fireplace surround was revitalized with Arto Brick’s buckle patterned tile in a charcoal hue. A 1700s reclaimed timber is repurposed as the mantel piece, another nod to the old vs. new aesthetic.
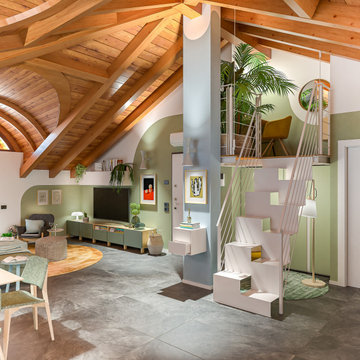
Liadesign
Esempio di un grande soggiorno contemporaneo stile loft con libreria, pareti multicolore, pavimento in gres porcellanato, TV a parete, pavimento grigio e travi a vista
Esempio di un grande soggiorno contemporaneo stile loft con libreria, pareti multicolore, pavimento in gres porcellanato, TV a parete, pavimento grigio e travi a vista

Esempio di un ampio soggiorno industriale aperto con pareti rosse, pavimento in cemento, nessun camino, pavimento grigio, travi a vista, pareti in mattoni e libreria

There are several Interior Designers for a modern Living / kitchen / dining room open space concept. Today, the open layout idea is very popular; you must use the kitchen equipment and kitchen area in the kitchen, while the living room is nicely decorated and comfortable. living room interior concept with unique paintings, night lamp, table, sofa, dinning table, breakfast nook, kitchen cabinets, wooden flooring. This interior rendering of kitchen-living room gives you idea for your home designing.

Great room with cathedral ceilings and truss details
Foto di un ampio soggiorno moderno aperto con sala giochi, pareti grigie, pavimento con piastrelle in ceramica, nessun camino, parete attrezzata, pavimento grigio e travi a vista
Foto di un ampio soggiorno moderno aperto con sala giochi, pareti grigie, pavimento con piastrelle in ceramica, nessun camino, parete attrezzata, pavimento grigio e travi a vista

Reclaimed beams and worn-in leather mixed with crisp linens and vintage rugs set the tone for this new interpretation of a modern farmhouse. The incorporation of eclectic pieces is offset by soft whites and European hardwood floors. When an old tree had to be removed, it was repurposed as a hand hewn vanity in the powder bath.

A beautiful floor to ceiling fireplace is the central focus of the living room. On the left, a semi-private entry to the guest wing of the home also provides a laundry room with door access to the driveway. Perfect for grocery drop off.

We updated this 1907 two-story family home for re-sale. We added modern design elements and amenities while retaining the home’s original charm in the layout and key details. The aim was to optimize the value of the property for a prospective buyer, within a reasonable budget.
New French doors from kitchen and a rear bedroom open out to a new bi-level deck that allows good sight lines, functional outdoor living space, and easy access to a garden full of mature fruit trees. French doors from an upstairs bedroom open out to a private high deck overlooking the garden. The garage has been converted to a family room that opens to the garden.
The bathrooms and kitchen were remodeled the kitchen with simple, light, classic materials and contemporary lighting fixtures. New windows and skylights flood the spaces with light. Stained wood windows and doors at the kitchen pick up on the original stained wood of the other living spaces.
New redwood picture molding was created for the living room where traces in the plaster suggested that picture molding has originally been. A sweet corner window seat at the living room was restored. At a downstairs bedroom we created a new plate rail and other redwood trim matching the original at the dining room. The original dining room hutch and woodwork were restored and a new mantel built for the fireplace.
We built deep shelves into space carved out of the attic next to upstairs bedrooms and added other built-ins for character and usefulness. Storage was created in nooks throughout the house. A small room off the kitchen was set up for efficient laundry and pantry space.
We provided the future owner of the house with plans showing design possibilities for expanding the house and creating a master suite with upstairs roof dormers and a small addition downstairs. The proposed design would optimize the house for current use while respecting the original integrity of the house.
Photography: John Hayes, Open Homes Photography
https://saikleyarchitects.com/portfolio/classic-craftsman-update/

Living Dining room
Esempio di un soggiorno moderno aperto e di medie dimensioni con pareti bianche, pavimento in cemento, pavimento grigio e travi a vista
Esempio di un soggiorno moderno aperto e di medie dimensioni con pareti bianche, pavimento in cemento, pavimento grigio e travi a vista
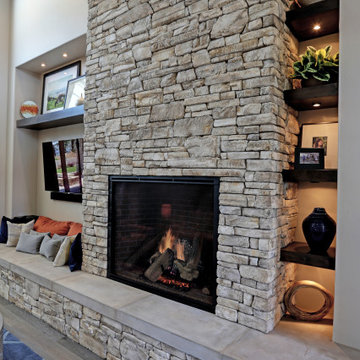
An expansive gathering space with deep, comfortable seating, piles of velvet pillows, a collection of interesting decor and fun art pieces. Custom made cushions add extra seating under the wall mounted television. A small seating area in the entry features custom leather chairs.

Our clients desired an organic and airy look for their kitchen and living room areas. Our team began by painting the entire home a creamy white and installing all new white oak floors throughout. The former dark wood kitchen cabinets were removed to make room for the new light wood and white kitchen. The clients originally requested an "all white" kitchen, but the designer suggested bringing in light wood accents to give the kitchen some additional contrast. The wood ceiling cloud helps to anchor the space and echoes the new wood ceiling beams in the adjacent living area. To further incorporate the wood into the design, the designer framed each cabinetry wall with white oak "frames" that coordinate with the wood flooring. Woven barstools, textural throw pillows and olive trees complete the organic look. The original large fireplace stones were replaced with a linear ripple effect stone tile to add modern texture. Cozy accents and a few additional furniture pieces were added to the clients existing sectional sofa and chairs to round out the casually sophisticated space.
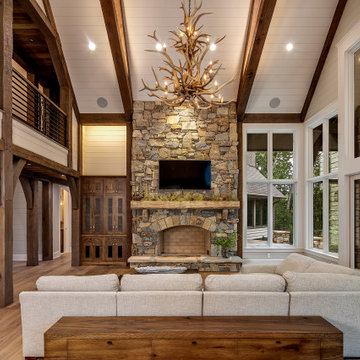
Our clients selected a great combination of products and materials to enable our craftsmen to create a spectacular entry and great room for this custom home completed in 2020.

The architecture and layout of the dining room and living room in this Sarasota Vue penthouse has an Italian garden theme as if several buildings are stacked next to each other where each surface is unique in texture and color.
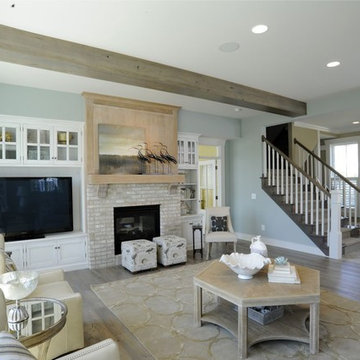
Foto di un soggiorno stile marino aperto con sala formale, pareti blu, pavimento in vinile, camino classico, cornice del camino in mattoni, parete attrezzata, pavimento grigio e travi a vista
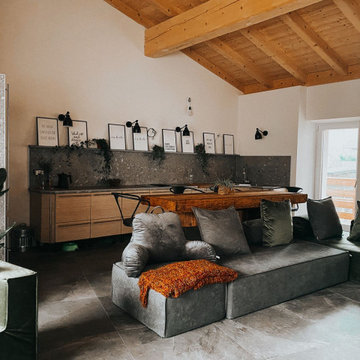
Idee per un grande soggiorno design stile loft con pareti bianche, pavimento in gres porcellanato, stufa a legna, cornice del camino in pietra, parete attrezzata, pavimento grigio e travi a vista
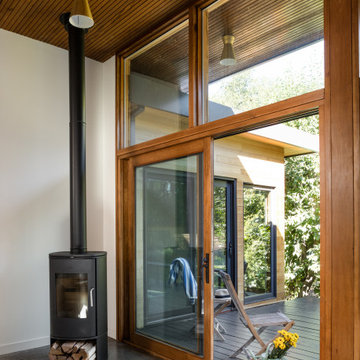
Image of large aluminum wood clad slider door, windows & wood fireplace.
Idee per un soggiorno minimalista aperto con stufa a legna, pavimento in cemento, pavimento grigio e travi a vista
Idee per un soggiorno minimalista aperto con stufa a legna, pavimento in cemento, pavimento grigio e travi a vista
Soggiorni con pavimento grigio e travi a vista - Foto e idee per arredare
5