Soggiorni con pavimento grigio e pareti in perlinato - Foto e idee per arredare
Filtra anche per:
Budget
Ordina per:Popolari oggi
101 - 120 di 197 foto
1 di 3
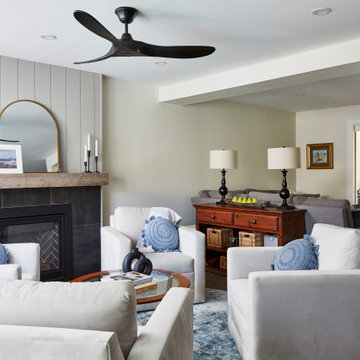
Ispirazione per un soggiorno classico di medie dimensioni e aperto con libreria, pareti bianche, parquet scuro, stufa a legna, cornice del camino in perlinato, nessuna TV, pavimento grigio, soffitto a cassettoni e pareti in perlinato
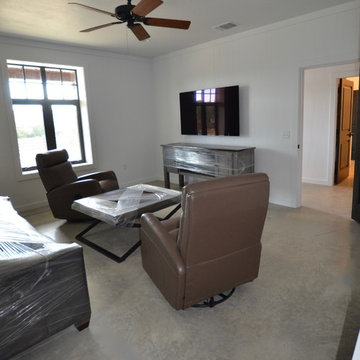
Immagine di un soggiorno minimalista di medie dimensioni e chiuso con pareti bianche, pavimento in cemento, TV a parete, pavimento grigio e pareti in perlinato
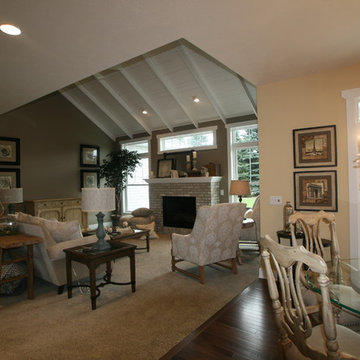
Idee per un soggiorno aperto con sala formale, pareti grigie, moquette, camino classico, cornice del camino in mattoni, pavimento grigio, soffitto in perlinato e pareti in perlinato
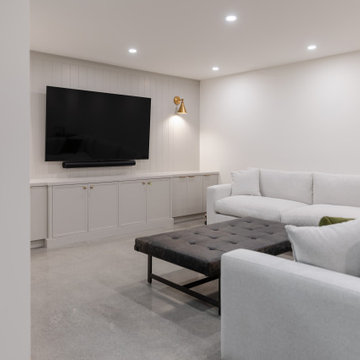
A classic, modern farmhouse custom home located in Calgary, Canada.
Esempio di un soggiorno country aperto con angolo bar, pareti bianche, pavimento in cemento, TV a parete, pavimento grigio e pareti in perlinato
Esempio di un soggiorno country aperto con angolo bar, pareti bianche, pavimento in cemento, TV a parete, pavimento grigio e pareti in perlinato
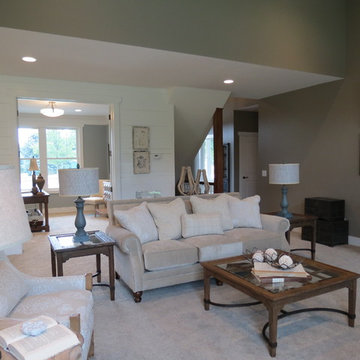
Idee per un soggiorno aperto con sala formale, pareti grigie, moquette, camino classico, cornice del camino in mattoni, pavimento grigio, pareti in perlinato e soffitto in perlinato

内土間から繋がる外土間と庭。
5枚の引戸をあけると、内土間、外土間から庭へと空間が繋がります。
photo by Masao Nishikawa
Foto di un soggiorno di medie dimensioni e aperto con pareti bianche, pavimento in cemento, nessun camino, pavimento grigio, TV a parete, travi a vista e pareti in perlinato
Foto di un soggiorno di medie dimensioni e aperto con pareti bianche, pavimento in cemento, nessun camino, pavimento grigio, TV a parete, travi a vista e pareti in perlinato
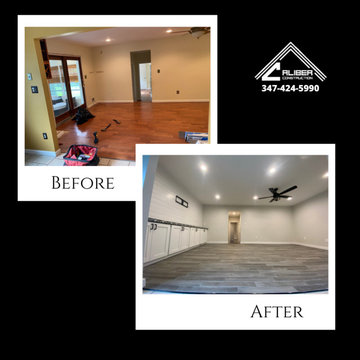
Ispirazione per un soggiorno minimalista chiuso con pareti grigie, pavimento con piastrelle in ceramica, parete attrezzata, pavimento grigio e pareti in perlinato
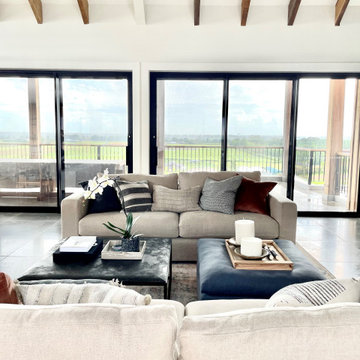
Open plan formal living space.
Idee per un ampio soggiorno design aperto con sala formale, pareti bianche, camino classico, cornice del camino in pietra ricostruita, TV a parete, pavimento grigio, soffitto a volta e pareti in perlinato
Idee per un ampio soggiorno design aperto con sala formale, pareti bianche, camino classico, cornice del camino in pietra ricostruita, TV a parete, pavimento grigio, soffitto a volta e pareti in perlinato
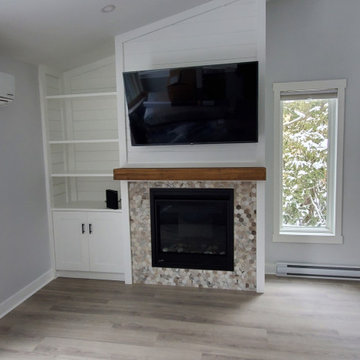
Foto di un grande soggiorno moderno stile loft con pavimento in vinile, camino classico, cornice del camino in perlinato, TV a parete, pavimento grigio, soffitto a volta e pareti in perlinato
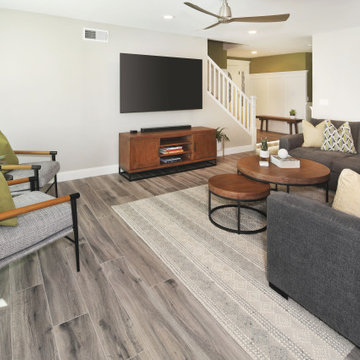
Modern family room
Immagine di un soggiorno moderno di medie dimensioni e aperto con pareti grigie, pavimento in gres porcellanato, camino classico, cornice del camino in pietra, TV a parete, pavimento grigio e pareti in perlinato
Immagine di un soggiorno moderno di medie dimensioni e aperto con pareti grigie, pavimento in gres porcellanato, camino classico, cornice del camino in pietra, TV a parete, pavimento grigio e pareti in perlinato
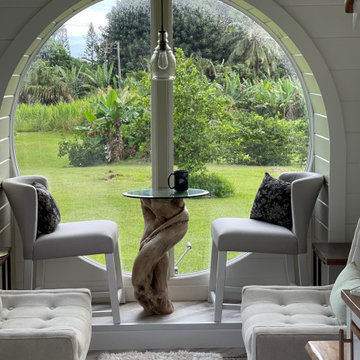
A Drift wood table stem found on the beaches of Hawaii.
I love working with clients that have ideas that I have been waiting to bring to life. All of the owner requests were things I had been wanting to try in an Oasis model. The table and seating area in the circle window bump out that normally had a bar spanning the window; the round tub with the rounded tiled wall instead of a typical angled corner shower; an extended loft making a big semi circle window possible that follows the already curved roof. These were all ideas that I just loved and was happy to figure out. I love how different each unit can turn out to fit someones personality.
The Oasis model is known for its giant round window and shower bump-out as well as 3 roof sections (one of which is curved). The Oasis is built on an 8x24' trailer. We build these tiny homes on the Big Island of Hawaii and ship them throughout the Hawaiian Islands.
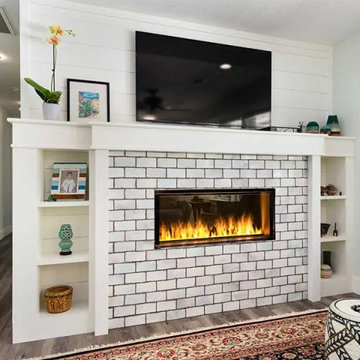
Our design for the living incorporated a complete rebuild of the fireplace facade.
This massive masonry demolition required us to completely disassemble the chimney and remove it. We replaced the traditional gas log with an easier-to-maintain water-vapor fireplace.
We installed plumbing for a recessed water line behind the wall and built a custom mantel with shelving to house the heater. The result is a stunning and realistic flame with much lighter finishes that brighten a once-dark space.
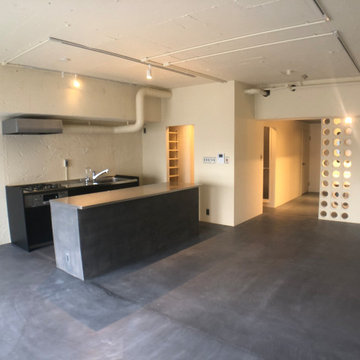
Foto di un grande soggiorno moderno aperto con pareti beige, pavimento in cemento, pavimento grigio, travi a vista e pareti in perlinato
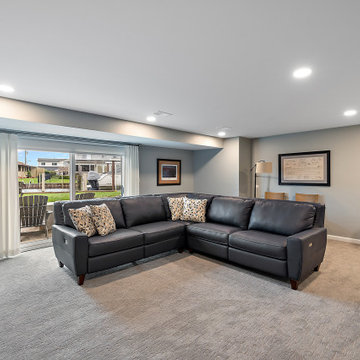
Cabinetry: Showplace Framed
Style: Sonoma w/ Matching Five Piece Drawer Headers
Finish: Laundry in Simpli Gray
Countertops & Fireplace Mantel: (Solid Surfaces Unlimited) Elgin Quartz
Plumbing: (Progressive Plumbing) Laundry - Blanco Precis Super/Liven/Precis 21” in Concrete; Delta Mateo Pull-Down faucet in Stainless
Hardware: (Top Knobs) Ellis Cabinetry & Appliance Pulls in Brushed Satin Nickel
Tile: (Beaver Tile) Laundry Splash – Robins Egg 3” x 12” Glossy; Fireplace – 2” x 12” Island Stone Craftline Strip Cladding in Volcano Gray (Genesee Tile) Laundry and Stair Walk Off Floor – 12” x 24” Matrix Bright;
Flooring: (Krauseneck) Living Room Bound Rugs, Stair Runners, and Family Room Carpeting – Cedarbrook Seacliff
Drapery/Electric Roller Shades/Cushion – Mariella’s Custom Drapery
Interior Design/Furniture, Lighting & Fixture Selection: Devon Moore
Cabinetry Designer: Devon Moore
Contractor: Stonik Services
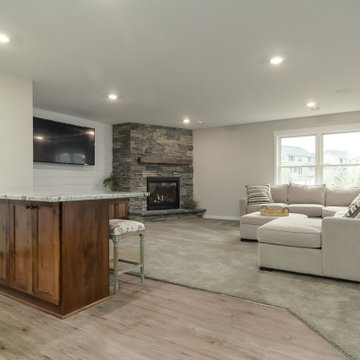
Idee per un soggiorno con moquette, camino ad angolo, TV a parete, pavimento grigio e pareti in perlinato
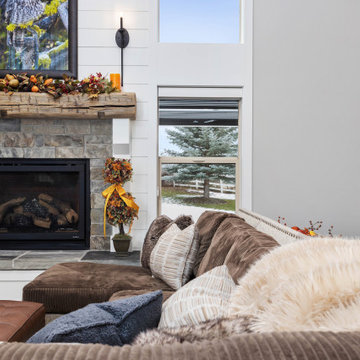
Great Room
Foto di un grande soggiorno tradizionale aperto con pareti grigie, moquette, camino classico, cornice del camino in pietra, parete attrezzata, pavimento grigio, soffitto a cassettoni e pareti in perlinato
Foto di un grande soggiorno tradizionale aperto con pareti grigie, moquette, camino classico, cornice del camino in pietra, parete attrezzata, pavimento grigio, soffitto a cassettoni e pareti in perlinato
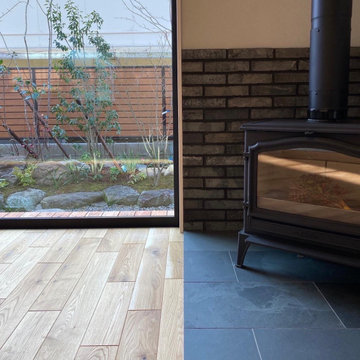
英国ESSE社の薪ストーブ。
和モダンの雰囲気に合わせ、周囲をグレーのタイルで統一。炎のある豊かな暮らしを実現。
Ispirazione per un soggiorno di medie dimensioni con pareti bianche, pavimento in legno massello medio, camino ad angolo, cornice del camino in mattoni, TV a parete, pavimento grigio, soffitto in carta da parati e pareti in perlinato
Ispirazione per un soggiorno di medie dimensioni con pareti bianche, pavimento in legno massello medio, camino ad angolo, cornice del camino in mattoni, TV a parete, pavimento grigio, soffitto in carta da parati e pareti in perlinato

Gorgeous vaulted ceiling with shiplap and exposed beams were all original to the home prior to the remodel. The new design enhances these architectural features and highlights the gorgeous views of the lake.

In the gathering space of the great room, there is conversational seating for eight or more... and perfect seating for television viewing for the couple who live here, when it's just the two of them.
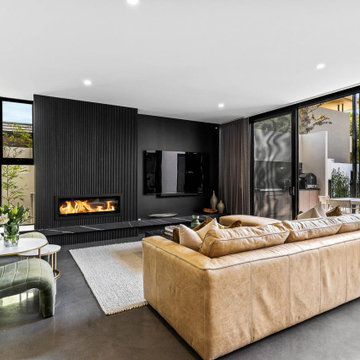
Immagine di un soggiorno minimal con pavimento in cemento, pavimento grigio e pareti in perlinato
Soggiorni con pavimento grigio e pareti in perlinato - Foto e idee per arredare
6