Soggiorni con pavimento grigio e pareti in perlinato - Foto e idee per arredare
Filtra anche per:
Budget
Ordina per:Popolari oggi
61 - 80 di 197 foto
1 di 3
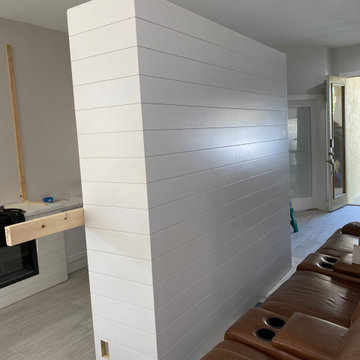
Design and construction of large entertainment unit with electric fireplace, storage cabinets and floating shelves. This remodel also included new tile floor and entire home paint
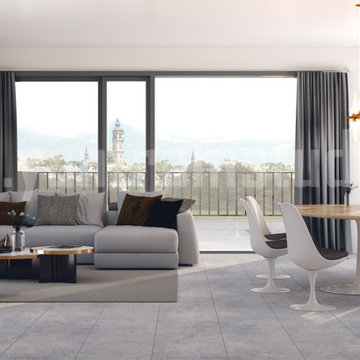
This is design of Living - dinning area. interior design for a Modern Living room with Dining area concept which is a nicely decorated and comfortable. This living room idea have grey color sofa , plants, dinning table , pendant lighting, tv with free stand, big glass window with grey curtains, painting which is well designed.
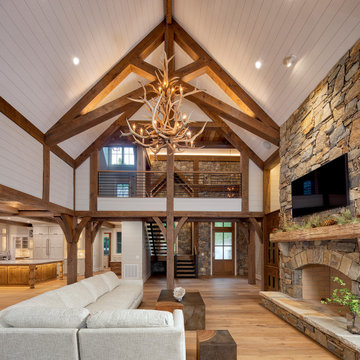
Our clients selected a great combination of products and materials to enable our craftsmen to create a spectacular entry and great room for this custom home completed in 2020.
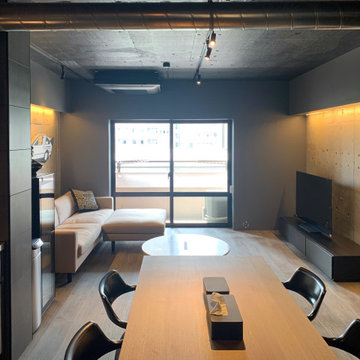
Immagine di un soggiorno moderno di medie dimensioni e aperto con pavimento in legno verniciato, nessun camino, TV autoportante, pavimento grigio, travi a vista e pareti in perlinato
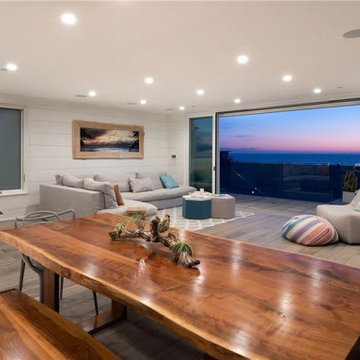
Design an Open Floor plan for a compact living area.
Designed custom live edge Dining table and surf board inspired benches.
Idee per un piccolo soggiorno minimal aperto con pavimento in legno massello medio, pavimento grigio, pareti bianche, camino classico, cornice del camino in mattoni e pareti in perlinato
Idee per un piccolo soggiorno minimal aperto con pavimento in legno massello medio, pavimento grigio, pareti bianche, camino classico, cornice del camino in mattoni e pareti in perlinato
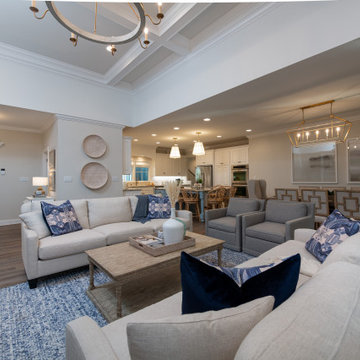
Originally built in 1990 the Heady Lakehouse began as a 2,800SF family retreat and now encompasses over 5,635SF. It is located on a steep yet welcoming lot overlooking a cove on Lake Hartwell that pulls you in through retaining walls wrapped with White Brick into a courtyard laid with concrete pavers in an Ashlar Pattern. This whole home renovation allowed us the opportunity to completely enhance the exterior of the home with all new LP Smartside painted with Amherst Gray with trim to match the Quaker new bone white windows for a subtle contrast. You enter the home under a vaulted tongue and groove white washed ceiling facing an entry door surrounded by White brick.
Once inside you’re encompassed by an abundance of natural light flooding in from across the living area from the 9’ triple door with transom windows above. As you make your way into the living area the ceiling opens up to a coffered ceiling which plays off of the 42” fireplace that is situated perpendicular to the dining area. The open layout provides a view into the kitchen as well as the sunroom with floor to ceiling windows boasting panoramic views of the lake. Looking back you see the elegant touches to the kitchen with Quartzite tops, all brass hardware to match the lighting throughout, and a large 4’x8’ Santorini Blue painted island with turned legs to provide a note of color.
The owner’s suite is situated separate to one side of the home allowing a quiet retreat for the homeowners. Details such as the nickel gap accented bed wall, brass wall mounted bed-side lamps, and a large triple window complete the bedroom. Access to the study through the master bedroom further enhances the idea of a private space for the owners to work. It’s bathroom features clean white vanities with Quartz counter tops, brass hardware and fixtures, an obscure glass enclosed shower with natural light, and a separate toilet room.
The left side of the home received the largest addition which included a new over-sized 3 bay garage with a dog washing shower, a new side entry with stair to the upper and a new laundry room. Over these areas, the stair will lead you to two new guest suites featuring a Jack & Jill Bathroom and their own Lounging and Play Area.
The focal point for entertainment is the lower level which features a bar and seating area. Opposite the bar you walk out on the concrete pavers to a covered outdoor kitchen feature a 48” grill, Large Big Green Egg smoker, 30” Diameter Evo Flat-top Grill, and a sink all surrounded by granite countertops that sit atop a white brick base with stainless steel access doors. The kitchen overlooks a 60” gas fire pit that sits adjacent to a custom gunite eight sided hot tub with travertine coping that looks out to the lake. This elegant and timeless approach to this 5,000SF three level addition and renovation allowed the owner to add multiple sleeping and entertainment areas while rejuvenating a beautiful lake front lot with subtle contrasting colors.
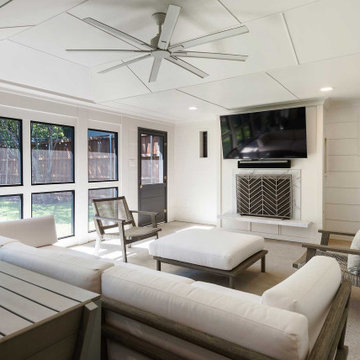
The new screened-in porch was designed as an indoor/outdoor living space complete with a beautiful fireplace with a floating stone hearth and built-in bar. The screened windows are designed purposely so that the homeowners would have privacy on the alley side. An open line of site was created in the backyard to the future pool and home beyond. Polished concrete flooring and crisp white walls complete the look accented by the black screen tracks. The wide Hardie lap siding is durable and creates a homey yet modern feel for the indoor/outdoor living space.
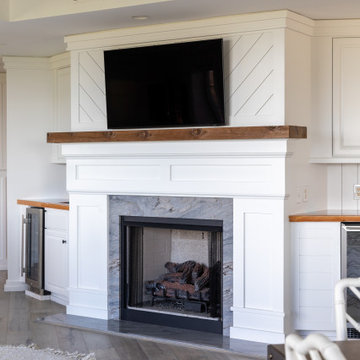
Idee per un grande soggiorno costiero aperto con angolo bar, pareti bianche, pavimento in legno massello medio, camino ad angolo, cornice del camino in legno, TV a parete, pavimento grigio, soffitto ribassato e pareti in perlinato
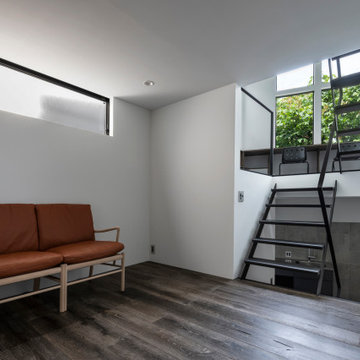
Foto di un piccolo soggiorno design aperto con libreria, pareti bianche, parquet scuro, nessun camino, TV a parete, pavimento grigio, soffitto in perlinato e pareti in perlinato
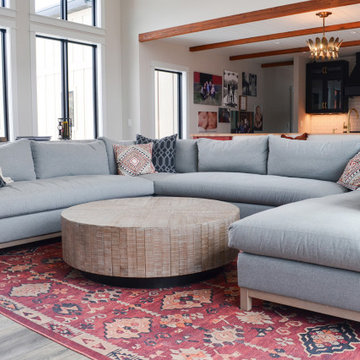
Foto di un grande soggiorno country aperto con pareti grigie, pavimento in vinile, camino classico, cornice del camino in perlinato, parete attrezzata, pavimento grigio, soffitto a volta e pareti in perlinato
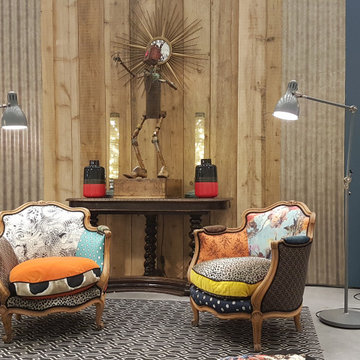
Petit coin salon mettant en scène 2 bergères recouvertes de 17 tissus différents ( pièces uniques création Grand Duc), dans un espace typé industriel
Exemple typique du Mix and Match !
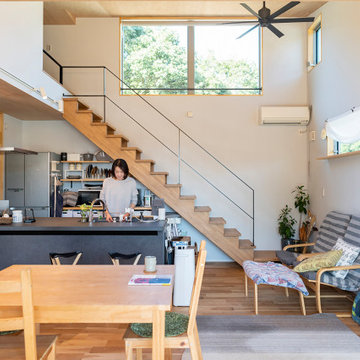
郊外の平屋暮らし。
子育てもひと段落。ご夫婦と愛猫ちゃん達とゆったりと過ごす時間。自分たちの趣味を楽しむ贅沢な大人の平屋暮らし。
Ispirazione per un piccolo soggiorno design aperto con pareti grigie, pavimento in legno massello medio, stufa a legna, cornice del camino in cemento, pavimento grigio, soffitto in legno e pareti in perlinato
Ispirazione per un piccolo soggiorno design aperto con pareti grigie, pavimento in legno massello medio, stufa a legna, cornice del camino in cemento, pavimento grigio, soffitto in legno e pareti in perlinato
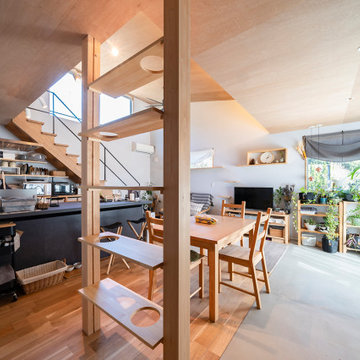
郊外の平屋暮らし。
子育てもひと段落。ご夫婦と愛猫ちゃん達とゆったりと過ごす時間。自分たちの趣味を楽しむ贅沢な大人の平屋暮らし。
Immagine di un piccolo soggiorno contemporaneo aperto con pareti grigie, pavimento in legno massello medio, stufa a legna, cornice del camino in cemento, pavimento grigio, soffitto in legno e pareti in perlinato
Immagine di un piccolo soggiorno contemporaneo aperto con pareti grigie, pavimento in legno massello medio, stufa a legna, cornice del camino in cemento, pavimento grigio, soffitto in legno e pareti in perlinato
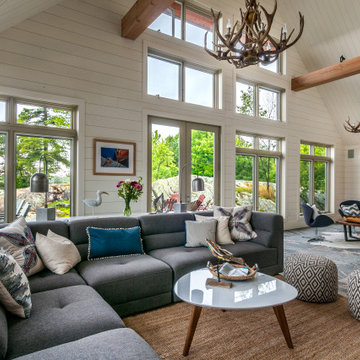
Ispirazione per un grande soggiorno country aperto con pareti bianche, pavimento grigio e pareti in perlinato
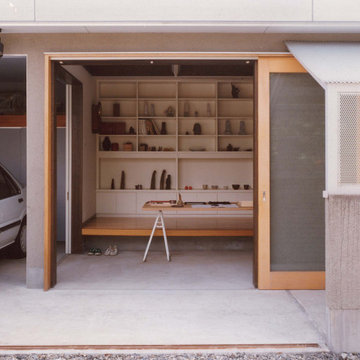
Ispirazione per un piccolo soggiorno minimalista chiuso con pareti bianche, pavimento in cemento, pavimento grigio, soffitto in perlinato e pareti in perlinato
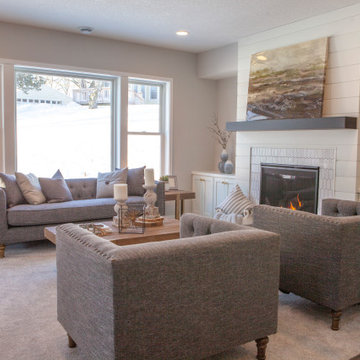
Ispirazione per un soggiorno american style di medie dimensioni e aperto con pareti grigie, moquette, camino classico, cornice del camino piastrellata, porta TV ad angolo, pavimento grigio e pareti in perlinato
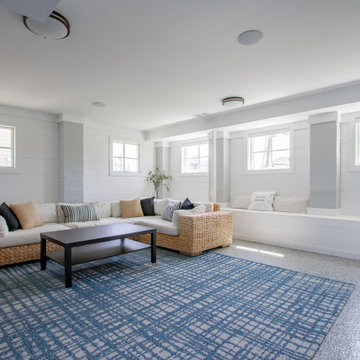
Ispirazione per un soggiorno stile marino con pareti bianche, pavimento grigio e pareti in perlinato
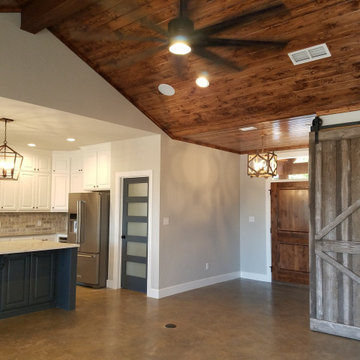
Ispirazione per un soggiorno country aperto con pareti grigie, pavimento in cemento, camino classico, cornice del camino in mattoni, pavimento grigio, soffitto a volta e pareti in perlinato

内土間から繋がる外土間と庭。
5枚の引戸をあけると、内土間、外土間から庭へと空間が繋がります。
photo by Masao Nishikawa
Foto di un soggiorno di medie dimensioni e aperto con pareti bianche, pavimento in cemento, nessun camino, pavimento grigio, TV a parete, travi a vista e pareti in perlinato
Foto di un soggiorno di medie dimensioni e aperto con pareti bianche, pavimento in cemento, nessun camino, pavimento grigio, TV a parete, travi a vista e pareti in perlinato
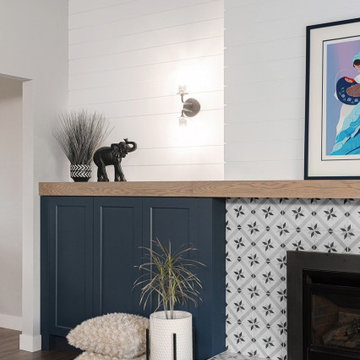
Foto di un grande soggiorno minimalista aperto con pareti grigie, pavimento in vinile, camino classico, cornice del camino piastrellata, pavimento grigio, soffitto in perlinato e pareti in perlinato
Soggiorni con pavimento grigio e pareti in perlinato - Foto e idee per arredare
4