Soggiorni con pavimento grigio e pannellatura - Foto e idee per arredare
Filtra anche per:
Budget
Ordina per:Popolari oggi
121 - 140 di 413 foto
1 di 3
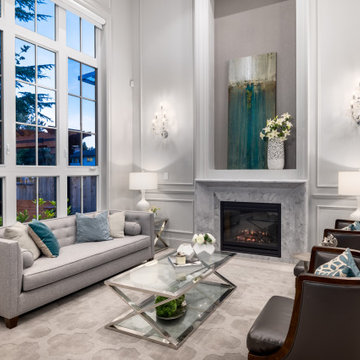
French minimalist interior design radiates refined luxury.
Ispirazione per un grande soggiorno aperto con sala formale, pareti grigie, pavimento con piastrelle in ceramica, camino classico, cornice del camino in pietra, pavimento grigio e pannellatura
Ispirazione per un grande soggiorno aperto con sala formale, pareti grigie, pavimento con piastrelle in ceramica, camino classico, cornice del camino in pietra, pavimento grigio e pannellatura
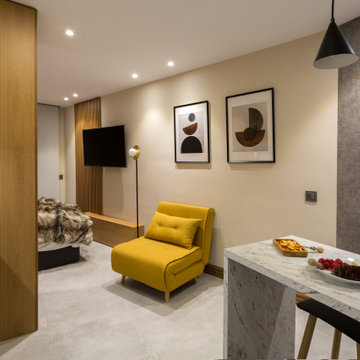
Idee per un soggiorno moderno di medie dimensioni e aperto con pareti grigie, pavimento in gres porcellanato, TV a parete, pavimento grigio e pannellatura
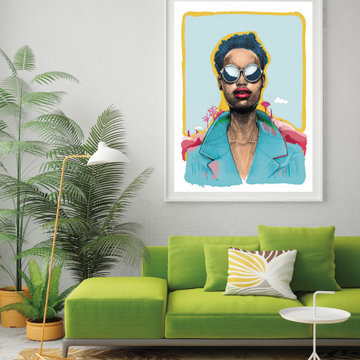
Obra Grafica de gran formato como protagonista de una de las estancias principales de la casa. La imagen de una reina del desierto nos transporta a un lugar lejano y armoniza con el entorno.
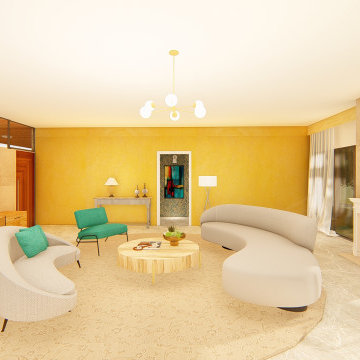
Esempio di un grande soggiorno design con sala formale, pareti gialle, pavimento in marmo, TV autoportante, pavimento grigio e pannellatura
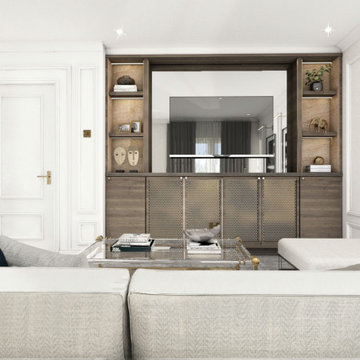
Formal yet cosy Living Area for relaxing and entertaining guests.
Foto di un soggiorno minimal di medie dimensioni e chiuso con sala formale, pareti bianche, moquette, nessun camino, parete attrezzata, pavimento grigio e pannellatura
Foto di un soggiorno minimal di medie dimensioni e chiuso con sala formale, pareti bianche, moquette, nessun camino, parete attrezzata, pavimento grigio e pannellatura
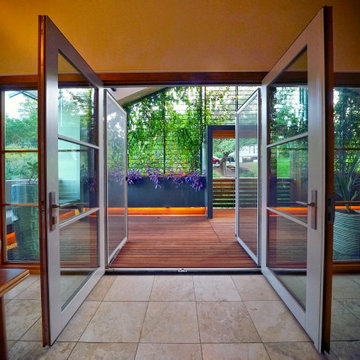
Inspired by their Costa Rican adventures, the owners decided on a combination french door with screen doors. These open the Family Room onto the new private, shaded deck space.
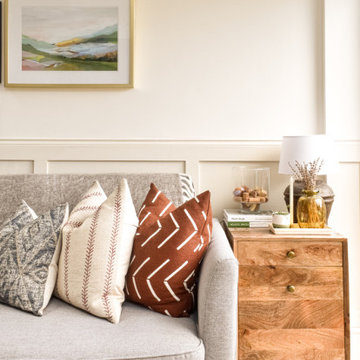
A cosy corner of the newly open plan kitchen/ living/ dining space. The client knew they wanted a little snug area, but not how to pull it together authentically and seamlessly, whilst also maintaining clear zones. We opted for a neutral scheme with pops of autumnal colours that work all year round, keeping the space light and bright but also cosy.
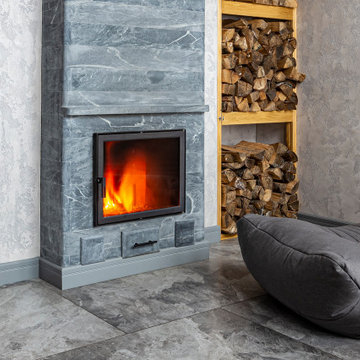
Гостевой дом (баня) с двумя спальнями. Автор проекта: Ольга Перелыгина
Esempio di un ampio soggiorno design aperto con pareti grigie, pavimento in gres porcellanato, camino classico, cornice del camino in pietra, TV a parete, pavimento grigio e pannellatura
Esempio di un ampio soggiorno design aperto con pareti grigie, pavimento in gres porcellanato, camino classico, cornice del camino in pietra, TV a parete, pavimento grigio e pannellatura

Esempio di un grande soggiorno contemporaneo stile loft con sala formale, pareti marroni, parquet scuro, nessun camino, TV a parete, pavimento grigio e pannellatura
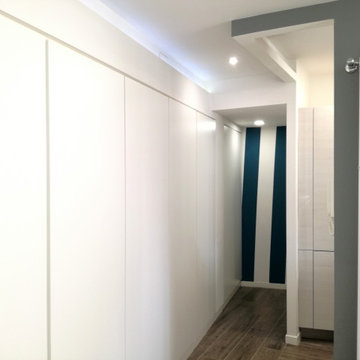
Immagine di un soggiorno minimalista di medie dimensioni e aperto con angolo bar, pareti bianche, pavimento in gres porcellanato, TV a parete, pavimento grigio, soffitto ribassato e pannellatura
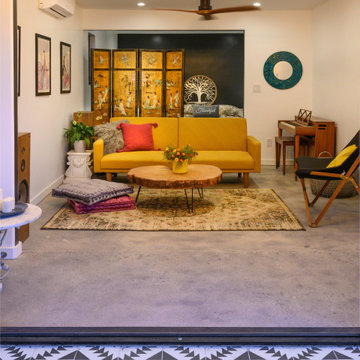
Atwater, CA - Complete Accessory Dwelling Unit Build
Living Room; Cement tile flooring with recessed lighting, ceiling fan, suspended air conditioning unit. Decorated with a dressing screen, sofa/couch, wood/tree table, artwork and electric organ for family fun.
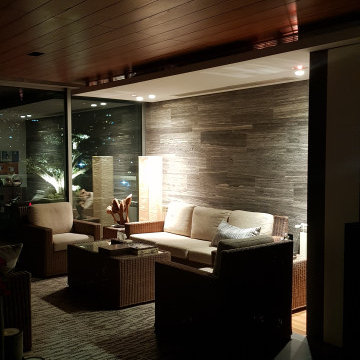
Esempio di un grande soggiorno minimalista aperto con pareti grigie, pavimento con piastrelle in ceramica, pavimento grigio, soffitto in legno e pannellatura
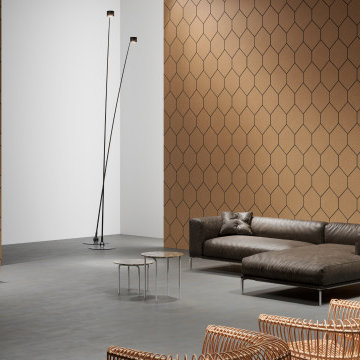
3D Cork Wall Tiles
CNC shaped agglomerated cork wall covering
Glue-on wall installation
CORKGUARD® finished
Residential and commercial use
600 x 300 x 6 mm | 7.92 m² per carton
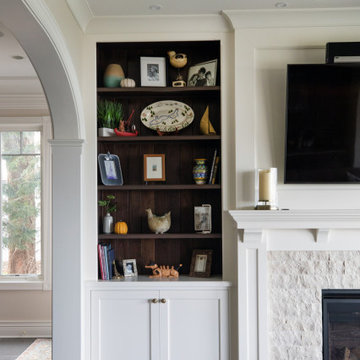
Geneva Cabinet Company, Lake Geneva, WI - Not only is this Plato Woodwork, Inc. cabinetry beautiful, the interiors are fitted with delightful details during this home renovation. The kitchen features custom cabinetry with contrasting paint and stain finishes, The closet has Plato Innovae cabinet style in their Brian finish while the bar is done in walnut wood with a Briar stain.
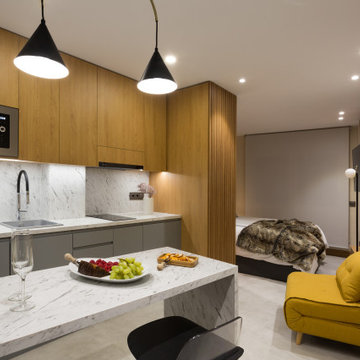
Foto di un soggiorno moderno di medie dimensioni e aperto con pareti grigie, pavimento in gres porcellanato, TV a parete, pavimento grigio e pannellatura
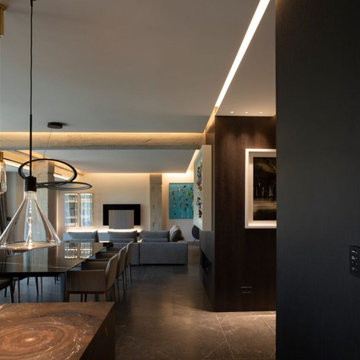
SP La planta baja se destina a estar-comedor-cocina, y también a un espacio polifuncional que puede ser flexible con el tiempo para diversos usos a gusto y necesidad de los propietarios, tan necesario actualmente en la vivienda post covid. Ambas zonas estás separadas sutilmente por la chimenea y por el alma de la casa, la escalera.
EN The ground floor is intended as a living-dining room-kitchen, and also as a multifunctional space that can be flexible over time for various uses to the taste and need of the owners, which is currently so necessary in post-covid housing. The two areas are subtly separated by the fireplace and the soul of the house, the stairs.
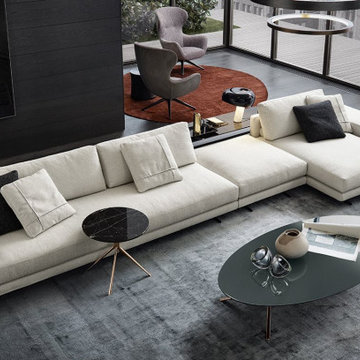
Idee per un grande soggiorno design aperto con pareti nere, moquette, pavimento grigio e pannellatura
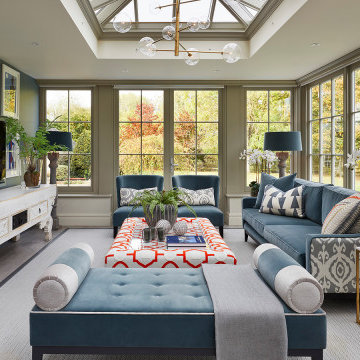
Descending from each of the kingpins are pendant lights of aged gold and blown glass orbs which illuminate the two zones below; The generous dining space is ideal for family dinners beside the seating area where the family can retreat for a movie night below the stars. The room has hidden underfloor heating and thermostatic controls, which keep the room warm and comfortable during the colder months, whilst preventing the tiles underfoot from feeling cold.
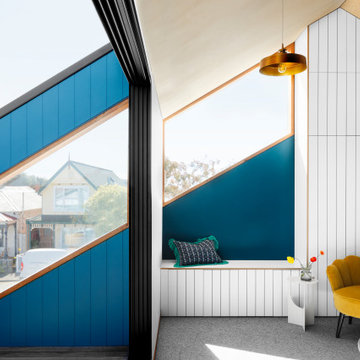
Upstairs living area and balcony as part of the second story extension by Carland Constructions for a home in Yarraville.
Foto di un soggiorno nordico con pareti blu, moquette, pavimento grigio, soffitto in perlinato e pannellatura
Foto di un soggiorno nordico con pareti blu, moquette, pavimento grigio, soffitto in perlinato e pannellatura
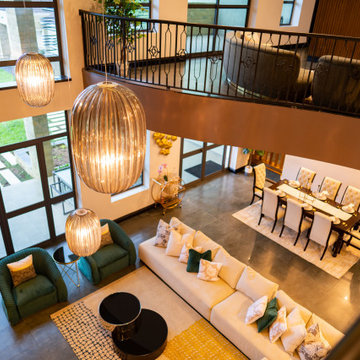
Ispirazione per un grande soggiorno moderno aperto con pavimento in gres porcellanato, nessun camino, parete attrezzata, pavimento grigio, soffitto a cassettoni e pannellatura
Soggiorni con pavimento grigio e pannellatura - Foto e idee per arredare
7