Soggiorni con pavimento grigio e pannellatura - Foto e idee per arredare
Filtra anche per:
Budget
Ordina per:Popolari oggi
61 - 80 di 413 foto
1 di 3
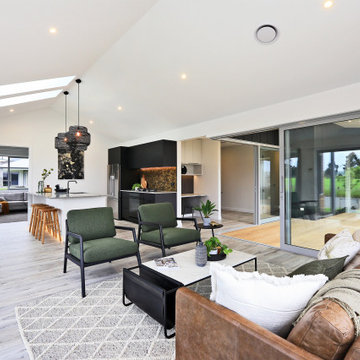
This stunning home showcases the signature quality workmanship and attention to detail of David Reid Homes.
Architecturally designed, with 3 bedrooms + separate media room, this home combines contemporary styling with practical and hardwearing materials, making for low-maintenance, easy living built to last.
Positioned for all-day sun, the open plan living and outdoor room - complete with outdoor wood burner - allow for the ultimate kiwi indoor/outdoor lifestyle.
The striking cladding combination of dark vertical panels and rusticated cedar weatherboards, coupled with the landscaped boardwalk entry, give this single level home strong curbside appeal.
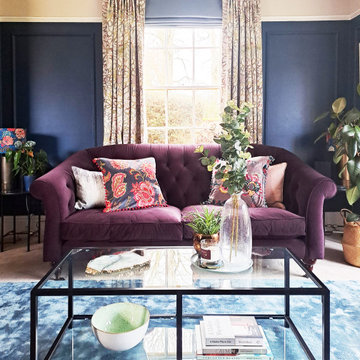
Foto di un grande soggiorno vittoriano chiuso con sala formale, pareti blu, moquette, stufa a legna, cornice del camino in pietra, pavimento grigio e pannellatura
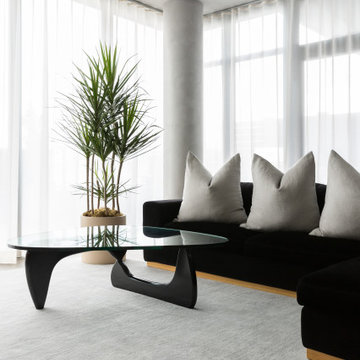
The living space is anchored with a deep velvet black sofa by Rove Concepts sitting on a silver grey-toned Armadillo&co rug. A timeless Noguchi coffee table adds a sense of elegance to the minimal interior.
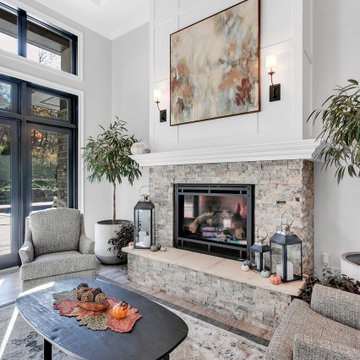
18' tall living room with coffered ceiling and fireplace
Foto di un ampio soggiorno moderno aperto con sala formale, pareti grigie, pavimento con piastrelle in ceramica, camino classico, cornice del camino in pietra, pavimento grigio, soffitto a cassettoni e pannellatura
Foto di un ampio soggiorno moderno aperto con sala formale, pareti grigie, pavimento con piastrelle in ceramica, camino classico, cornice del camino in pietra, pavimento grigio, soffitto a cassettoni e pannellatura
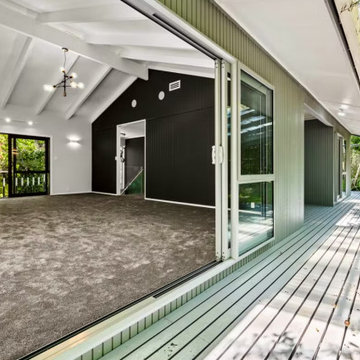
Renovating a home to sell can be a smart investment, however it is important to ensure that the finishes will appeal to most people.
We went with a contrasting light and dark theme and added texture by introducing grooved panels to the feature walls.
The exterior was refreshed by choosing colours that work well with the surroundings.
The staircase became a feature on entry and really draws anyone inside.
Kitchen and Bathrooms were kept neutral but were opened up to ensure that they feel light and bright and spacious.
The carpet is soft and warms up the upstairs lounge and bedrooms as well as the large rumpus or second lounge space on the ground floor.
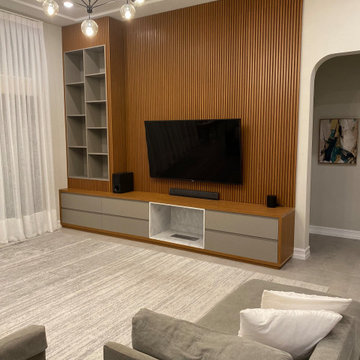
12' H MEDIA wall unit made with slatted wall panels, a 40" built in fireplace, soft close drawers and several niches for objects and books.
Esempio di un grande soggiorno minimal aperto con pavimento con piastrelle in ceramica, cornice del camino in pietra, TV a parete, pavimento grigio e pannellatura
Esempio di un grande soggiorno minimal aperto con pavimento con piastrelle in ceramica, cornice del camino in pietra, TV a parete, pavimento grigio e pannellatura

There are several Interior Designers for a modern Living / kitchen / dining room open space concept. Today, the open layout idea is very popular; you must use the kitchen equipment and kitchen area in the kitchen, while the living room is nicely decorated and comfortable. living room interior concept with unique paintings, night lamp, table, sofa, dinning table, breakfast nook, kitchen cabinets, wooden flooring. This interior rendering of kitchen-living room gives you idea for your home designing.
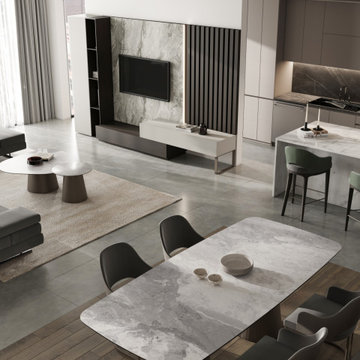
New York Penthouse Living Room Project
Ispirazione per un grande soggiorno moderno stile loft con libreria, pareti bianche, pavimento in gres porcellanato, parete attrezzata, pavimento grigio e pannellatura
Ispirazione per un grande soggiorno moderno stile loft con libreria, pareti bianche, pavimento in gres porcellanato, parete attrezzata, pavimento grigio e pannellatura
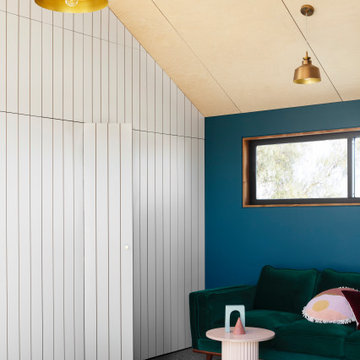
Upstairs living area with hidden entrance to bathroom as part of the second story extension by Carland Constructions for a home in Yarraville.
Esempio di un soggiorno nordico con pareti blu, moquette, pavimento grigio, soffitto in perlinato e pannellatura
Esempio di un soggiorno nordico con pareti blu, moquette, pavimento grigio, soffitto in perlinato e pannellatura
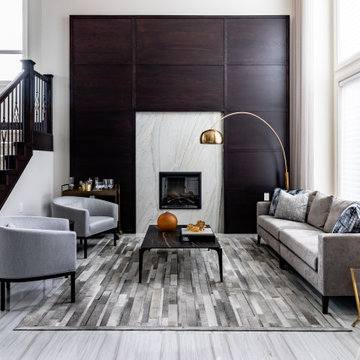
Foto di un soggiorno contemporaneo di medie dimensioni e aperto con pareti bianche, pavimento con piastrelle in ceramica, camino classico, cornice del camino in pietra, pavimento grigio, soffitto a cassettoni e pannellatura
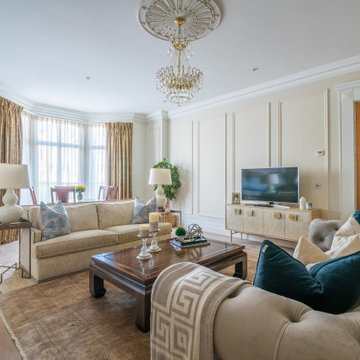
Esempio di un ampio soggiorno classico con sala formale, pareti beige, pavimento in legno massello medio, camino classico, cornice del camino in pietra, TV a parete, pavimento grigio e pannellatura
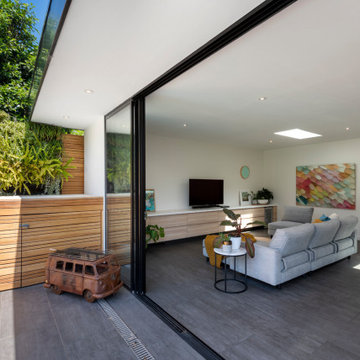
Flat roof pool pavilion housing living and dining spaces, bathroom and covered outdoor seating area. Timber slat wall hides pool pumps and equipment, and provides for a vertical wall and pool seating/storage units. Indoor plants and colorful artwork make this a great place to be, in summer and winter.
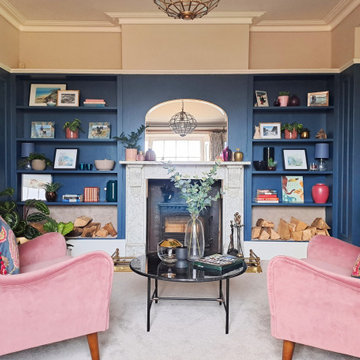
Ispirazione per un grande soggiorno vittoriano chiuso con sala formale, pareti blu, moquette, stufa a legna, cornice del camino in pietra, TV autoportante, pavimento grigio e pannellatura
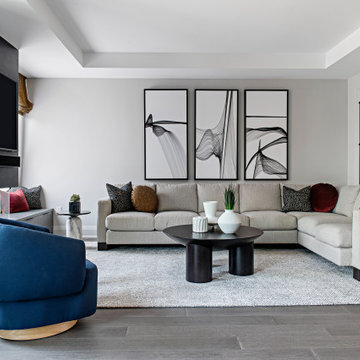
Idee per un soggiorno design di medie dimensioni e aperto con pareti grigie, parquet chiaro, camino bifacciale, cornice del camino piastrellata, TV a parete, pavimento grigio, soffitto ribassato e pannellatura
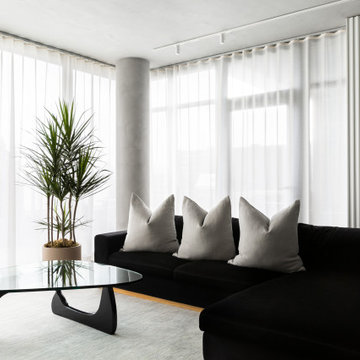
A minimal work guest bedroom can be a great flexible space for casual lounging, office nook, or for guests. As an option to host guests the home office can transform into a temporary bedroom while still maintaining a tailored aesthetic. A West Elm sofa placed on an Armadillo & Co rug sets the stage for minimal art and decor. Keeping the aesthetic of a space neutral allows for a flexible aesthetic.
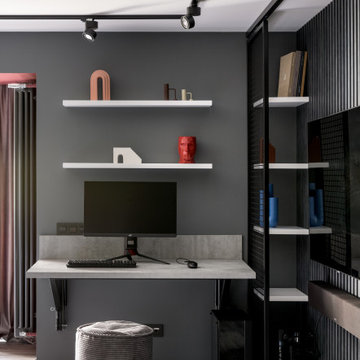
Idee per un soggiorno minimal di medie dimensioni con sala della musica, pareti grigie, pavimento in vinile, parete attrezzata, pavimento grigio e pannellatura
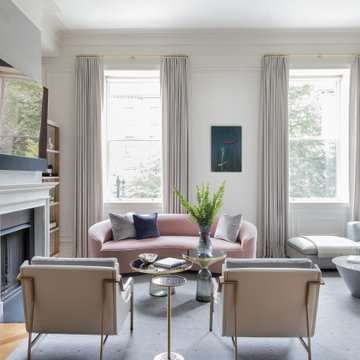
Photography by Michael J. Lee Photography
Ispirazione per un grande soggiorno tradizionale chiuso con sala formale, pareti bianche, pavimento in legno massello medio, camino classico, cornice del camino in pietra, TV a parete, pavimento grigio e pannellatura
Ispirazione per un grande soggiorno tradizionale chiuso con sala formale, pareti bianche, pavimento in legno massello medio, camino classico, cornice del camino in pietra, TV a parete, pavimento grigio e pannellatura
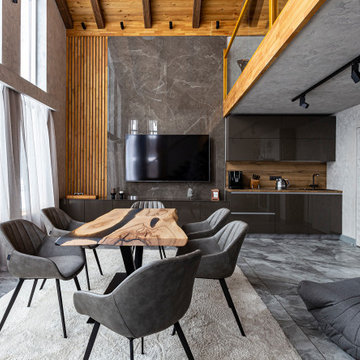
Гостевой дом (баня) с двумя спальнями. Автор проекта: Ольга Перелыгина
Foto di un ampio soggiorno minimal aperto con pareti grigie, pavimento in gres porcellanato, camino classico, cornice del camino in pietra, TV a parete, pavimento grigio e pannellatura
Foto di un ampio soggiorno minimal aperto con pareti grigie, pavimento in gres porcellanato, camino classico, cornice del camino in pietra, TV a parete, pavimento grigio e pannellatura

Custom fireplace design with 3-way horizontal fireplace unit. This intricate design includes a concealed audio cabinet with custom slatted doors, lots of hidden storage with touch latch hardware and custom corner cabinet door detail. Walnut veneer material is complimented with a black Dekton surface by Cosentino.
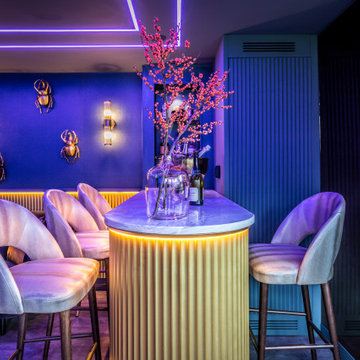
The space is intended to be a fun place both adults and young people can come together. It is a playful bar and media room. The design is an eclectic design to transform an existing playroom to accommodate a young adult
hang out and a bar in a family home. The contemporary and luxurious interior design was achieved on a budget. Riverstone Paint Matt bar and blue media room with metallic panelling. Interior design for well being. Creating a healthy home to suit the individual style of the owners.
Soggiorni con pavimento grigio e pannellatura - Foto e idee per arredare
4