Soggiorni con pavimento giallo - Foto e idee per arredare
Filtra anche per:
Budget
Ordina per:Popolari oggi
141 - 160 di 661 foto
1 di 3
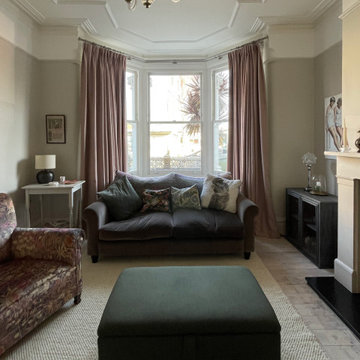
This was a through lounge and has been returned back to two rooms - a lounge and study. The clients have a gorgeously eclectic collection of furniture and art and the project has been to give context to all these items in a warm, inviting, family setting.
No dressing required, just come in home and enjoy!
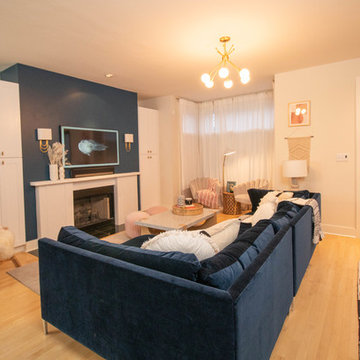
Lionheart Pictures
Idee per un grande soggiorno design aperto con pareti blu, parquet chiaro, camino classico, cornice del camino in legno, TV a parete e pavimento giallo
Idee per un grande soggiorno design aperto con pareti blu, parquet chiaro, camino classico, cornice del camino in legno, TV a parete e pavimento giallo

This home in Napa off Silverado was rebuilt after burning down in the 2017 fires. Architect David Rulon, a former associate of Howard Backen, are known for this Napa Valley industrial modern farmhouse style. The great room has trussed ceiling and clerestory windows that flood the space with indirect natural light. Nano style doors opening to a covered screened in porch leading out to the pool. Metal fireplace surround and book cases as well as Bar shelving done by Wyatt Studio, moroccan CLE tile backsplash, quartzite countertops,
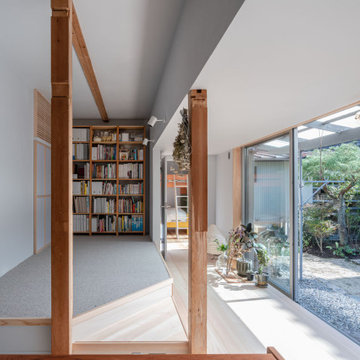
Immagine di un soggiorno minimalista di medie dimensioni e aperto con pareti grigie, parquet chiaro, nessun camino, TV autoportante e pavimento giallo
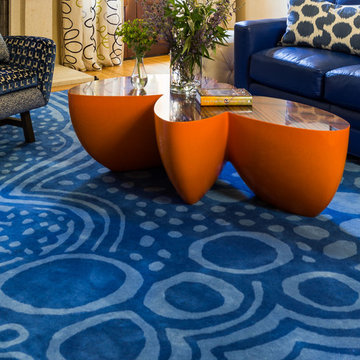
Custom wool rug in Family Room.
Photos by David Duncan Livingston
Esempio di un grande soggiorno eclettico aperto con pareti gialle, parquet chiaro, camino classico, cornice del camino in cemento, TV a parete e pavimento giallo
Esempio di un grande soggiorno eclettico aperto con pareti gialle, parquet chiaro, camino classico, cornice del camino in cemento, TV a parete e pavimento giallo
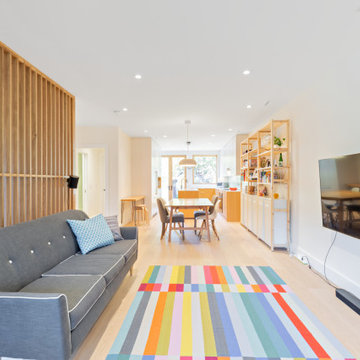
Ispirazione per un soggiorno minimal di medie dimensioni e aperto con pareti bianche, parquet chiaro, TV a parete e pavimento giallo
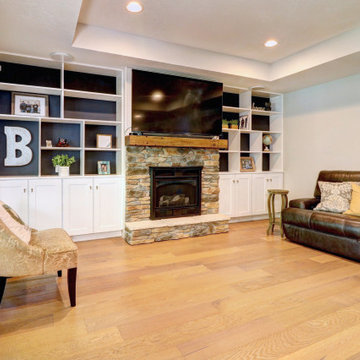
Foto di un soggiorno classico di medie dimensioni e aperto con pareti grigie, parquet chiaro, camino classico, cornice del camino in pietra, TV a parete e pavimento giallo
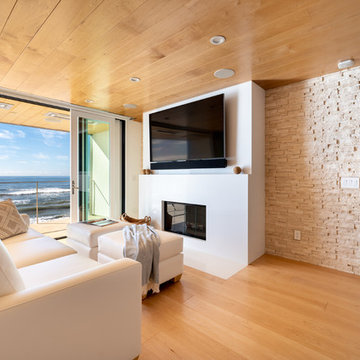
Our clients are seasoned home renovators. Their Malibu oceanside property was the second project JRP had undertaken for them. After years of renting and the age of the home, it was becoming prevalent the waterfront beach house, needed a facelift. Our clients expressed their desire for a clean and contemporary aesthetic with the need for more functionality. After a thorough design process, a new spatial plan was essential to meet the couple’s request. This included developing a larger master suite, a grander kitchen with seating at an island, natural light, and a warm, comfortable feel to blend with the coastal setting.
Demolition revealed an unfortunate surprise on the second level of the home: Settlement and subpar construction had allowed the hillside to slide and cover structural framing members causing dangerous living conditions. Our design team was now faced with the challenge of creating a fix for the sagging hillside. After thorough evaluation of site conditions and careful planning, a new 10’ high retaining wall was contrived to be strategically placed into the hillside to prevent any future movements.
With the wall design and build completed — additional square footage allowed for a new laundry room, a walk-in closet at the master suite. Once small and tucked away, the kitchen now boasts a golden warmth of natural maple cabinetry complimented by a striking center island complete with white quartz countertops and stunning waterfall edge details. The open floor plan encourages entertaining with an organic flow between the kitchen, dining, and living rooms. New skylights flood the space with natural light, creating a tranquil seaside ambiance. New custom maple flooring and ceiling paneling finish out the first floor.
Downstairs, the ocean facing Master Suite is luminous with breathtaking views and an enviable bathroom oasis. The master bath is modern and serene, woodgrain tile flooring and stunning onyx mosaic tile channel the golden sandy Malibu beaches. The minimalist bathroom includes a generous walk-in closet, his & her sinks, a spacious steam shower, and a luxurious soaking tub. Defined by an airy and spacious floor plan, clean lines, natural light, and endless ocean views, this home is the perfect rendition of a contemporary coastal sanctuary.
PROJECT DETAILS:
• Style: Contemporary
• Colors: White, Beige, Yellow Hues
• Countertops: White Ceasarstone Quartz
• Cabinets: Bellmont Natural finish maple; Shaker style
• Hardware/Plumbing Fixture Finish: Polished Chrome
• Lighting Fixtures: Pendent lighting in Master bedroom, all else recessed
• Flooring:
Hardwood - Natural Maple
Tile – Ann Sacks, Porcelain in Yellow Birch
• Tile/Backsplash: Glass mosaic in kitchen
• Other Details: Bellevue Stand Alone Tub
Photographer: Andrew, Open House VC
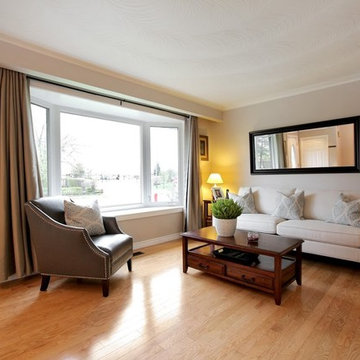
This is the first room you see as you walk into this small bungalow. The space needed some style so we added a neutral palette of furniture and placed it to expand the space.
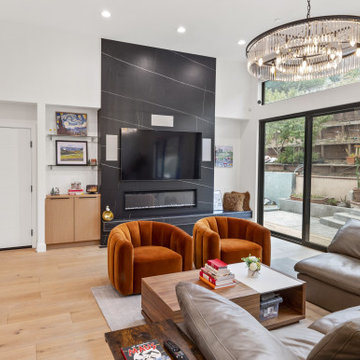
Idee per un grande soggiorno moderno aperto con pareti bianche, parquet chiaro, nessun camino, cornice del camino in pietra, TV a parete e pavimento giallo
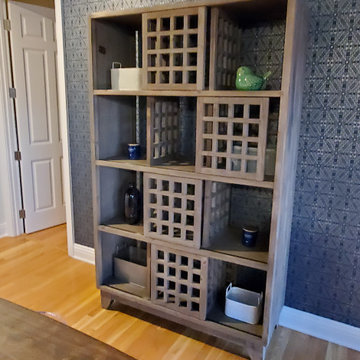
Idee per un grande soggiorno industriale aperto con sala giochi, pareti bianche, parquet chiaro, nessun camino, TV autoportante, pavimento giallo, soffitto in carta da parati e carta da parati
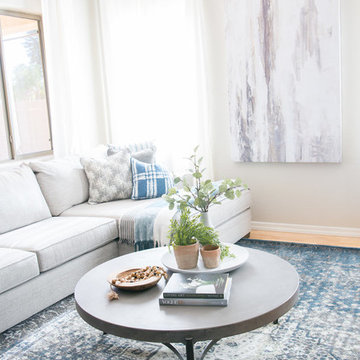
Family room got a new fireplace with stacked stone and a the blue and gray hues offer a light, bright and clean looking new family room!
Ispirazione per un soggiorno stile shabby di medie dimensioni e aperto con pareti grigie, parquet chiaro, camino classico, cornice del camino in pietra, TV a parete e pavimento giallo
Ispirazione per un soggiorno stile shabby di medie dimensioni e aperto con pareti grigie, parquet chiaro, camino classico, cornice del camino in pietra, TV a parete e pavimento giallo
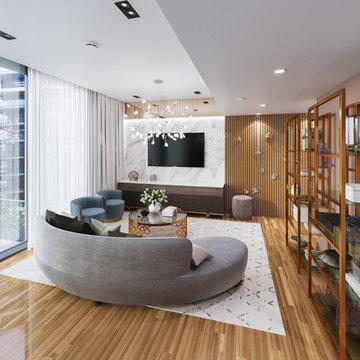
Foto di un soggiorno design di medie dimensioni e aperto con sala formale, pareti bianche, parquet chiaro, nessun camino, TV a parete e pavimento giallo
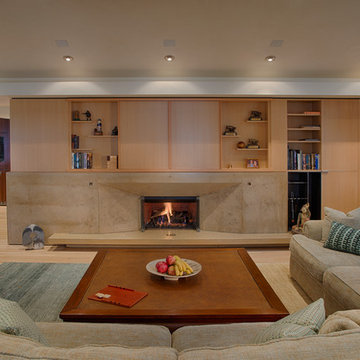
Custom concrete fireplace surround, custom bamboo cabinetry in living room.
Photography by Tim Maloney
Foto di un soggiorno minimal di medie dimensioni e aperto con pareti gialle, parquet chiaro, camino lineare Ribbon, cornice del camino in cemento, TV nascosta e pavimento giallo
Foto di un soggiorno minimal di medie dimensioni e aperto con pareti gialle, parquet chiaro, camino lineare Ribbon, cornice del camino in cemento, TV nascosta e pavimento giallo
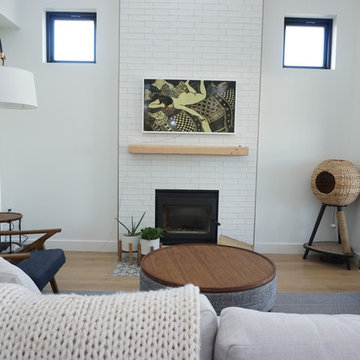
Ispirazione per un piccolo soggiorno country con pareti bianche, parquet chiaro, stufa a legna, cornice del camino in mattoni, TV a parete e pavimento giallo
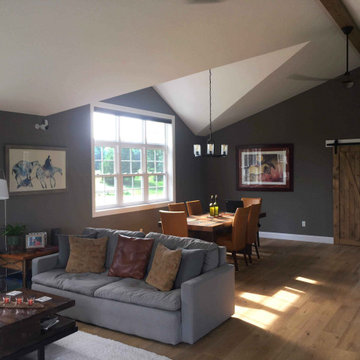
View of flexible living - dining - kitchen area which opens into the master-bedroom suite and covered porch beyond. The homeowners decorated the home choosing the fixed finishes, furniture, light fixtures and the art.
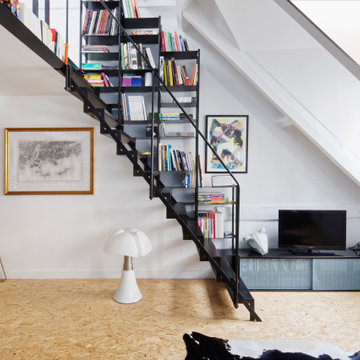
Esempio di un soggiorno industriale di medie dimensioni e aperto con libreria, pareti bianche, parquet chiaro, nessun camino, TV autoportante e pavimento giallo
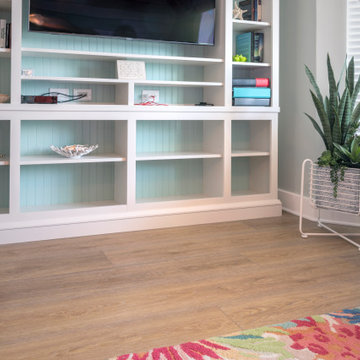
Sutton Signature from the Modin Rigid LVP Collection: Refined yet natural. A white wire-brush gives the natural wood tone a distinct depth, lending it to a variety of spaces.
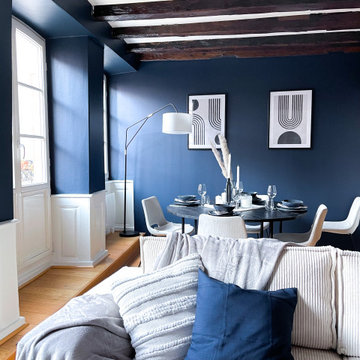
Dans ce projet nous avons crée une nouvelle ambiance chic et cosy dans un appartement strasbourgeois.
Ayant totalement carte blanche, nous avons réalisé tous les choix des teintes, du mobilier, de la décoration et des luminaires.
Pour un résultat optimum, nous avons fait la mise en place du mobilier et de la décoration.
Un aménagement et un ameublement total pour un appartement mis en location longue durée.
Le budget total pour les travaux (peinture, menuiserie sur mesure et petits travaux de réparation), l'aménagement, les équipements du quotidien (achat de la vaisselle, des éléments de salle de bain, etc.), la décoration, ainsi que pour notre prestation a été de 15.000€.
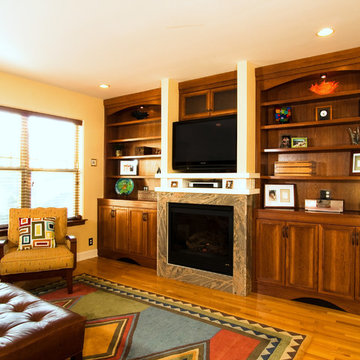
Custom living room media center constructed of custom-stained pecan wood with Shaker crown molding, curved valences and baseboards, and recessed panel doors.
Soggiorni con pavimento giallo - Foto e idee per arredare
8