Soggiorni con pavimento con piastrelle in ceramica - Foto e idee per arredare
Filtra anche per:
Budget
Ordina per:Popolari oggi
121 - 140 di 7.556 foto
1 di 3
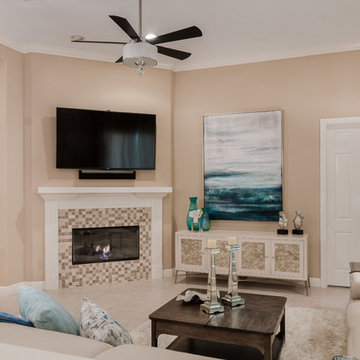
Photos by starkimages
Immagine di un grande soggiorno chic chiuso con pareti beige, pavimento con piastrelle in ceramica, camino classico, cornice del camino piastrellata e TV a parete
Immagine di un grande soggiorno chic chiuso con pareti beige, pavimento con piastrelle in ceramica, camino classico, cornice del camino piastrellata e TV a parete
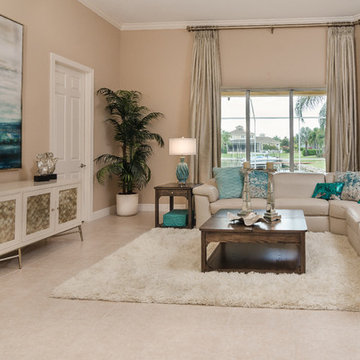
Photos by starkimages
Foto di un grande soggiorno chic chiuso con pareti beige, pavimento con piastrelle in ceramica, camino classico, cornice del camino piastrellata e TV a parete
Foto di un grande soggiorno chic chiuso con pareti beige, pavimento con piastrelle in ceramica, camino classico, cornice del camino piastrellata e TV a parete
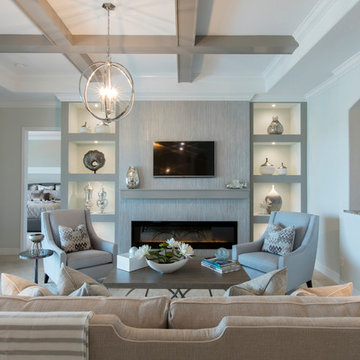
A variety of warm neutral shades combine to create an open and inviting living space. Metal accessories add a bit of glitz and glam to the room. Photo credit: Ed Chappell
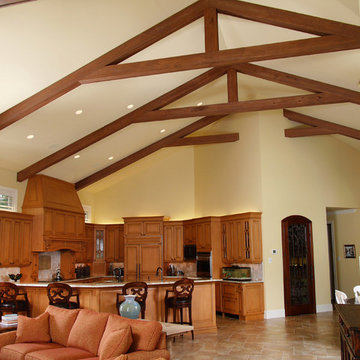
Immagine di un grande soggiorno minimalista aperto con camino classico, pareti gialle, pavimento con piastrelle in ceramica e cornice del camino piastrellata
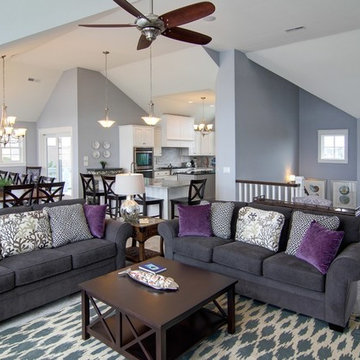
Foto di un grande soggiorno costiero aperto con sala formale, pareti grigie, pavimento con piastrelle in ceramica, camino classico, cornice del camino piastrellata e TV a parete

Red furniture Italian furniture against a white background with black accents always looks elegant!
Designer Debbie Anastassiou - Despina Design.
Cabinetry by Touchwood Interiors
Photography by Pearlin Design & Photography
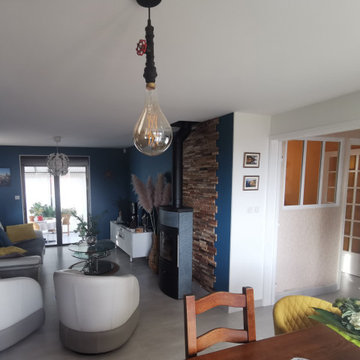
Salon bleu paon et sable fin.
Le salon prend la place de la salle à manger pour une meilleure circulation. Cet espace devient plus intime avec ses 3 murs bleu paon. La cheminée est remplacée par un poêle beaucoup plus moderne, mis en valeur par des parements bois.
Coussin moutarde, bleu et gris.
L'armoire de famille en bois trouve toute sa place dans la salle à manger mise en valeur sur le mur bleu paon.
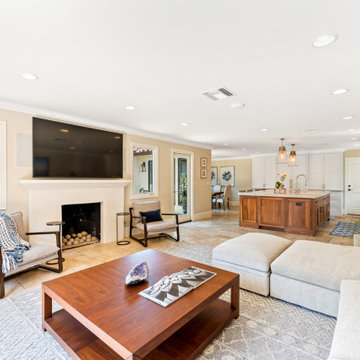
This home had a kitchen that wasn’t meeting the family’s needs, nor did it fit with the coastal Mediterranean theme throughout the rest of the house. The goals for this remodel were to create more storage space and add natural light. The biggest item on the wish list was a larger kitchen island that could fit a family of four. They also wished for the backyard to transform from an unsightly mess that the clients rarely used to a beautiful oasis with function and style.
One design challenge was incorporating the client’s desire for a white kitchen with the warm tones of the travertine flooring. The rich walnut tone in the island cabinetry helped to tie in the tile flooring. This added contrast, warmth, and cohesiveness to the overall design and complemented the transitional coastal theme in the adjacent spaces. Rooms alight with sunshine, sheathed in soft, watery hues are indicative of coastal decorating. A few essential style elements will conjure the coastal look with its casual beach attitude and renewing seaside energy, even if the shoreline is only in your mind's eye.
By adding two new windows, all-white cabinets, and light quartzite countertops, the kitchen is now open and bright. Brass accents on the hood, cabinet hardware and pendant lighting added warmth to the design. Blue accent rugs and chairs complete the vision, complementing the subtle grey ceramic backsplash and coastal blues in the living and dining rooms. Finally, the added sliding doors lead to the best part of the home: the dreamy outdoor oasis!
Every day is a vacation in this Mediterranean-style backyard paradise. The outdoor living space emphasizes the natural beauty of the surrounding area while offering all of the advantages and comfort of indoor amenities.
The swimming pool received a significant makeover that turned this backyard space into one that the whole family will enjoy. JRP changed out the stones and tiles, bringing a new life to it. The overall look of the backyard went from hazardous to harmonious. After finishing the pool, a custom gazebo was built for the perfect spot to relax day or night.
It’s an entertainer’s dream to have a gorgeous pool and an outdoor kitchen. This kitchen includes stainless-steel appliances, a custom beverage fridge, and a wood-burning fireplace. Whether you want to entertain or relax with a good book, this coastal Mediterranean-style outdoor living remodel has you covered.
Photographer: Andrew - OpenHouse VC
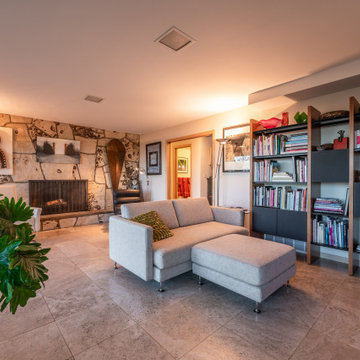
Esempio di un grande soggiorno moderno aperto con pavimento con piastrelle in ceramica, camino classico, cornice del camino in pietra e TV autoportante
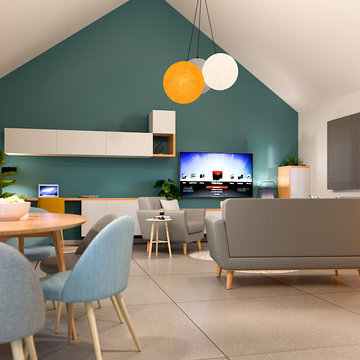
Séjour d'une maison d'architecte avec une hauteur cathédrale.
Harmonisation de l'espace et création d'une ambiance chaleureuse avec 3 espaces définis : salon / salle-à-manger / bureau.
Réalisation du rendu en photo-réaliste par vizstation.
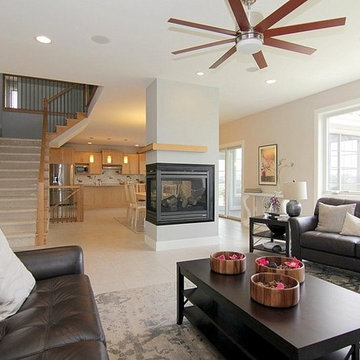
Ispirazione per un grande soggiorno classico con pareti beige, pavimento con piastrelle in ceramica, camino bifacciale, cornice del camino in legno e pavimento beige
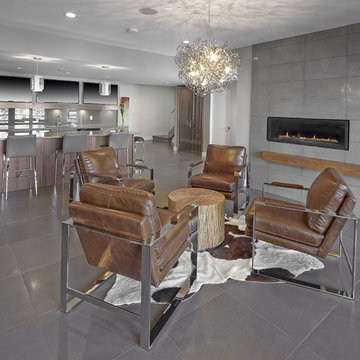
Merle Prosofsky
Foto di un ampio soggiorno contemporaneo con pareti grigie, camino lineare Ribbon, cornice del camino piastrellata e pavimento con piastrelle in ceramica
Foto di un ampio soggiorno contemporaneo con pareti grigie, camino lineare Ribbon, cornice del camino piastrellata e pavimento con piastrelle in ceramica
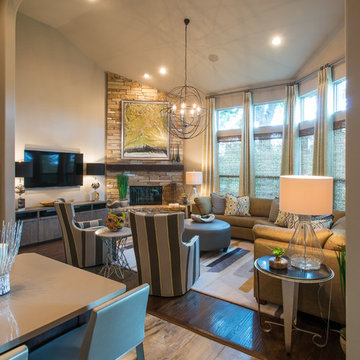
Immagine di un soggiorno classico di medie dimensioni e aperto con pareti grigie, pavimento con piastrelle in ceramica, camino ad angolo, cornice del camino in pietra e TV a parete
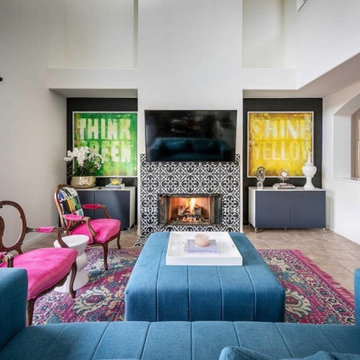
Classic black and white motif with pops of color.
Ispirazione per un soggiorno minimalista di medie dimensioni e aperto con pareti bianche, pavimento con piastrelle in ceramica, camino classico, cornice del camino piastrellata, TV a parete, pavimento beige e soffitto a volta
Ispirazione per un soggiorno minimalista di medie dimensioni e aperto con pareti bianche, pavimento con piastrelle in ceramica, camino classico, cornice del camino piastrellata, TV a parete, pavimento beige e soffitto a volta

Idee per un grande soggiorno minimalista aperto con pareti bianche, pavimento con piastrelle in ceramica, camino bifacciale, cornice del camino in legno, TV a parete, pavimento grigio e pareti in legno
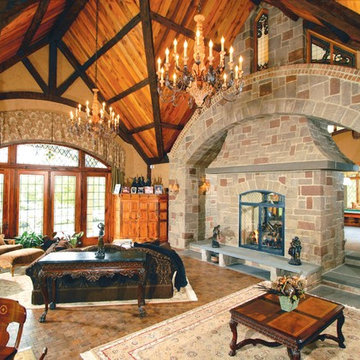
Esempio di un ampio soggiorno stile americano chiuso con sala formale, pareti beige, pavimento con piastrelle in ceramica, camino bifacciale, cornice del camino in pietra e nessuna TV

12 ft foot electric fireplace new wall build with flat screen Television and wood mantel
Immagine di un soggiorno minimalista di medie dimensioni con pareti bianche, pavimento con piastrelle in ceramica, camino sospeso, cornice del camino in intonaco, TV a parete, pavimento marrone e soffitto a volta
Immagine di un soggiorno minimalista di medie dimensioni con pareti bianche, pavimento con piastrelle in ceramica, camino sospeso, cornice del camino in intonaco, TV a parete, pavimento marrone e soffitto a volta

1200 sqft ADU with covered porches, beams, by fold doors, open floor plan , designer built
Immagine di un soggiorno country di medie dimensioni e aperto con libreria, pareti multicolore, pavimento con piastrelle in ceramica, stufa a legna, cornice del camino in pietra, TV a parete, pavimento multicolore, travi a vista e boiserie
Immagine di un soggiorno country di medie dimensioni e aperto con libreria, pareti multicolore, pavimento con piastrelle in ceramica, stufa a legna, cornice del camino in pietra, TV a parete, pavimento multicolore, travi a vista e boiserie
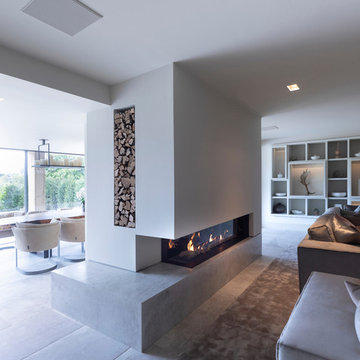
A fabulous lounge / living room space with Janey Butler Interiors style & design throughout. Contemporary Large commissioned artwork reveals at the touch of a Crestron button recessed 85" 4K TV with plastered in invisible speakers. With bespoke furniture and joinery and newly installed contemporary fireplace.

Amy Williams photography
Fun and whimsical family room & kitchen remodel. This room was custom designed for a family of 7. My client wanted a beautiful but practical space. We added lots of details such as the bead board ceiling, beams and crown molding and carved details on the fireplace.
The kitchen is full of detail and charm. Pocket door storage allows a drop zone for the kids and can easily be closed to conceal the daily mess. Beautiful fantasy brown marble counters and white marble mosaic back splash compliment the herringbone ceramic tile floor. Built-in seating opened up the space for more cabinetry in lieu of a separate dining space. This custom banquette features pattern vinyl fabric for easy cleaning.
We designed this custom TV unit to be left open for access to the equipment. The sliding barn doors allow the unit to be closed as an option, but the decorative boxes make it attractive to leave open for easy access.
The hex coffee tables allow for flexibility on movie night ensuring that each family member has a unique space of their own. And for a family of 7 a very large custom made sofa can accommodate everyone. The colorful palette of blues, whites, reds and pinks make this a happy space for the entire family to enjoy. Ceramic tile laid in a herringbone pattern is beautiful and practical for a large family. Fun DIY art made from a calendar of cities is a great focal point in the dinette area.
Soggiorni con pavimento con piastrelle in ceramica - Foto e idee per arredare
7