Soggiorni con pavimento con piastrelle in ceramica e pavimento in terracotta - Foto e idee per arredare
Filtra anche per:
Budget
Ordina per:Popolari oggi
21 - 40 di 24.887 foto
1 di 3
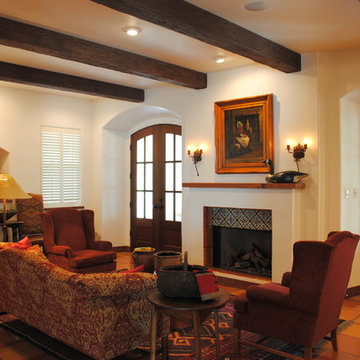
The owners of this New Braunfels house have a love of Spanish Colonial architecture, and were influenced by the McNay Art Museum in San Antonio.
The home elegantly showcases their collection of furniture and artifacts.
Handmade cement tiles are used as stair risers, and beautifully accent the Saltillo tile floor.
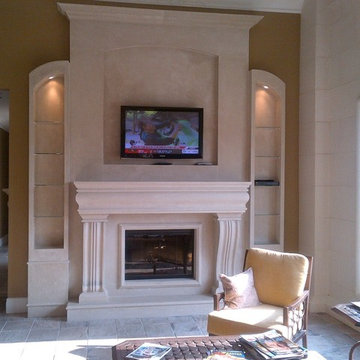
"omega cast stone mantel"
"omega cast stone fireplace mantle"
"custom fireplace mantel"
"custom fireplace overmantel"
"custom cast stone fireplace mantel"
"carved stone fireplace"
"cast stone fireplace mantel"
"cast stone fireplace overmantel"
"cast stone fireplace surrounds"
"fireplace design idea"
"fireplace makeover "
"fireplace mantel ideas"
"fireplace mantle shelf"
"fireplace stone designs"
"fireplace surrounding"
"mantle design idea"
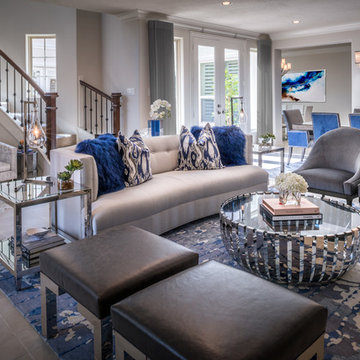
Chuck Williams
Immagine di un soggiorno tradizionale di medie dimensioni e aperto con sala formale, pareti beige, pavimento con piastrelle in ceramica, camino classico, TV a parete e con abbinamento di divani diversi
Immagine di un soggiorno tradizionale di medie dimensioni e aperto con sala formale, pareti beige, pavimento con piastrelle in ceramica, camino classico, TV a parete e con abbinamento di divani diversi
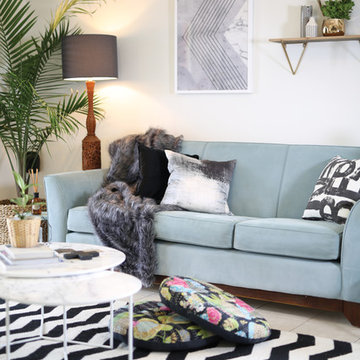
Living room design, shot for Nest Magazine Winter 2016.
A contemporary space with a retro twist.
Photo by Miles Wilson and Naomi Giatas
Ispirazione per un piccolo soggiorno minimal con pareti bianche e pavimento con piastrelle in ceramica
Ispirazione per un piccolo soggiorno minimal con pareti bianche e pavimento con piastrelle in ceramica
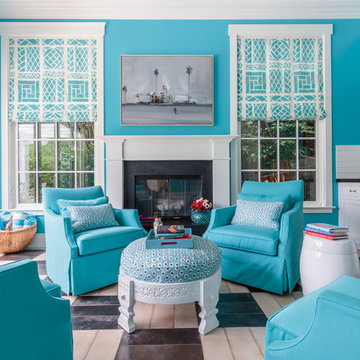
Ispirazione per un soggiorno tropicale di medie dimensioni e chiuso con pareti blu, pavimento con piastrelle in ceramica, camino classico, TV a parete e cornice del camino in metallo
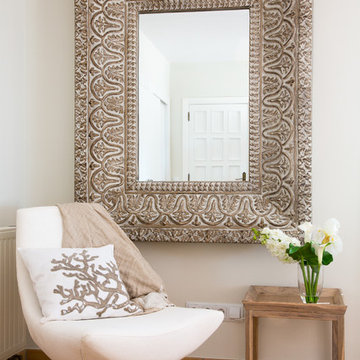
Idee per un piccolo soggiorno mediterraneo aperto con pareti bianche, sala formale, pavimento in terracotta, nessun camino e nessuna TV
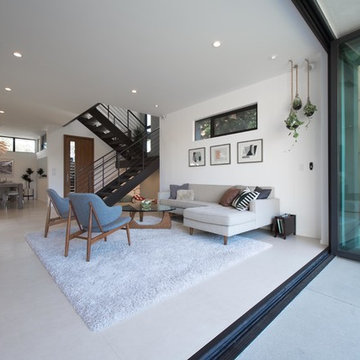
Photo by Bogdan Tomalvski
Ispirazione per un grande soggiorno contemporaneo aperto con pareti bianche, pavimento con piastrelle in ceramica, nessun camino, nessuna TV e sala formale
Ispirazione per un grande soggiorno contemporaneo aperto con pareti bianche, pavimento con piastrelle in ceramica, nessun camino, nessuna TV e sala formale
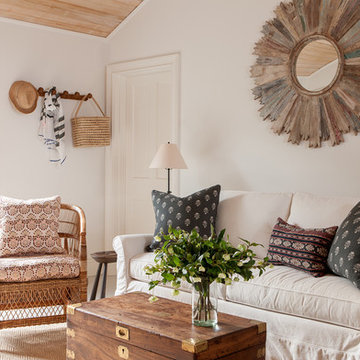
Crate and Barrel slipcovered sofa
Rattan Malawi occational chair
Antique wood chest with brass fittings
Photographer Carter Berg
Idee per un grande soggiorno costiero aperto con pareti bianche, nessun camino, nessuna TV e pavimento con piastrelle in ceramica
Idee per un grande soggiorno costiero aperto con pareti bianche, nessun camino, nessuna TV e pavimento con piastrelle in ceramica
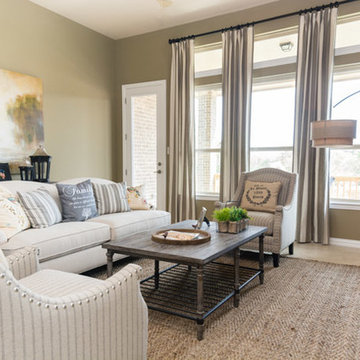
Immagine di un soggiorno country di medie dimensioni e aperto con pareti verdi, pavimento con piastrelle in ceramica, nessun camino e TV autoportante
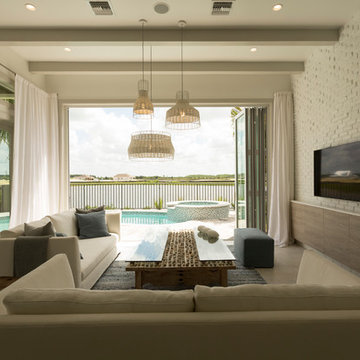
Allow our living room space to flow seamlessly into the outside balcon with sliding Nana Doors. Seen in Naples Reserve, a Naples community.
Ispirazione per un soggiorno classico di medie dimensioni e aperto con sala formale, pareti bianche, pavimento con piastrelle in ceramica e TV a parete
Ispirazione per un soggiorno classico di medie dimensioni e aperto con sala formale, pareti bianche, pavimento con piastrelle in ceramica e TV a parete
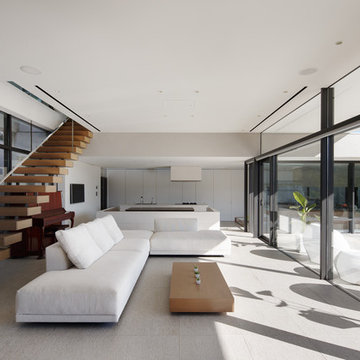
恵まれた眺望を活かす、開放的な 空間。
斜面地に計画したRC+S造の住宅。恵まれた眺望を活かすこと、庭と一体となった開放的な空間をつくることが望まれた。そこで高低差を利用して、道路から一段高い基壇を設け、その上にフラットに広がる芝庭と主要な生活空間を配置した。庭を取り囲むように2つのヴォリュームを組み合わせ、そこに生まれたL字型平面にフォーマルリビング、ダイニング、キッチン、ファミリーリビングを設けている。これらはひとつながりの空間であるが、フロアレベルに細やかな高低差を設けることで、パブリックからプライベートへ、少しずつ空間の親密さが変わるように配慮した。家族のためのプライベートルームは、2階に浮かべたヴォリュームの中におさめてあり、眼下に広がる眺望を楽しむことができる。
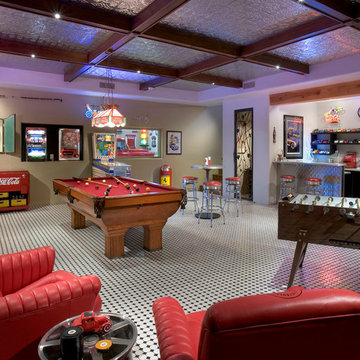
Immagine di un soggiorno chic di medie dimensioni con pavimento con piastrelle in ceramica e sala giochi
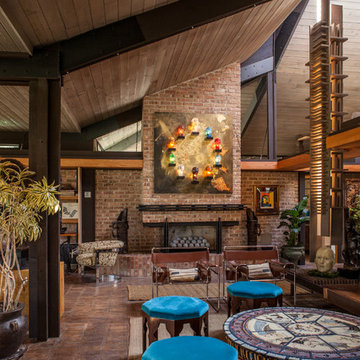
Download our free ebook, Remodeling a House, Creating a Home. DOWNLOAD NOW
Studio West Photography
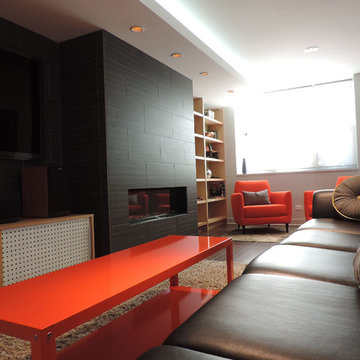
A modern gas fireplace, built-ins and furnishings with pops of color transform this basement into vibrant entertaining space.
Foto di un soggiorno moderno di medie dimensioni con pareti grigie, camino lineare Ribbon, cornice del camino piastrellata, TV a parete e pavimento con piastrelle in ceramica
Foto di un soggiorno moderno di medie dimensioni con pareti grigie, camino lineare Ribbon, cornice del camino piastrellata, TV a parete e pavimento con piastrelle in ceramica
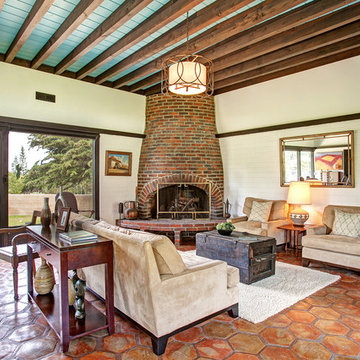
Immagine di un soggiorno moderno con pavimento in terracotta, camino ad angolo e cornice del camino in mattoni
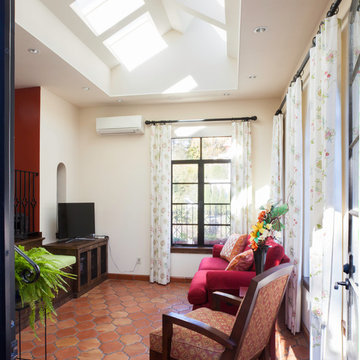
Joe Nuess Photography
Esempio di un soggiorno mediterraneo di medie dimensioni e aperto con nessun camino, pareti bianche, pavimento in terracotta, TV autoportante e pavimento arancione
Esempio di un soggiorno mediterraneo di medie dimensioni e aperto con nessun camino, pareti bianche, pavimento in terracotta, TV autoportante e pavimento arancione
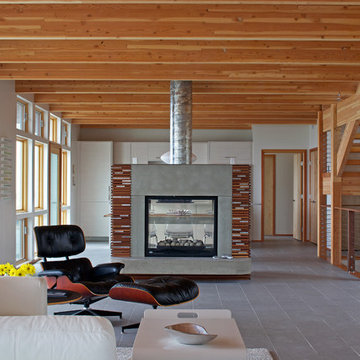
The Owners of a home that had been consumed by the moving dunes of Lake Michigan wanted a home that would not only stand the test of aesthetic time, but survive the vicissitudes of the environment.
With the assistance of the Michigan Department of Environmental Quality as well as the consulting civil engineer and the City of Grand Haven Zoning Department, a soil stabilization site plan was developed based on raising the new home’s main floor elevation by almost three feet, implementing erosion studies, screen walls and planting indigenous, drought tolerant xeriscaping. The screen walls, as well as the low profile of the home and the use of sand trapping marrum beachgrass all help to create a wind shadow buffer around the home and reduce blowing sand erosion and accretion.
The Owners wanted to minimize the stylistic baggage which consumes most “cottage” residences, and with the Architect created a home with simple lines focused on the view and the natural environment. Sustainable energy requirements on a budget directed the design decisions regarding the SIPs panel insulation, energy systems, roof shading, other insulation systems, lighting and detailing. Easily constructed and linear, the home harkens back to mid century modern pavilions with present day environmental sensitivities and harmony with the site.
James Yochum

This custom media wall is accented with natural stone, real wood cabinetry and box beams, and an electric fireplace
Immagine di un grande soggiorno contemporaneo aperto con pareti marroni, pavimento con piastrelle in ceramica, camino lineare Ribbon, TV a parete e pavimento beige
Immagine di un grande soggiorno contemporaneo aperto con pareti marroni, pavimento con piastrelle in ceramica, camino lineare Ribbon, TV a parete e pavimento beige
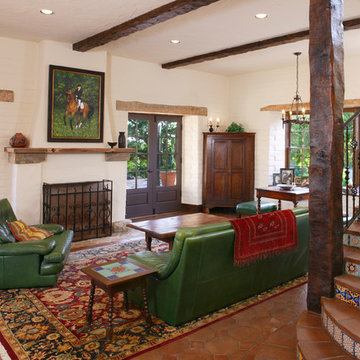
Idee per un soggiorno mediterraneo con pavimento in terracotta, camino classico, pareti bianche e pavimento marrone
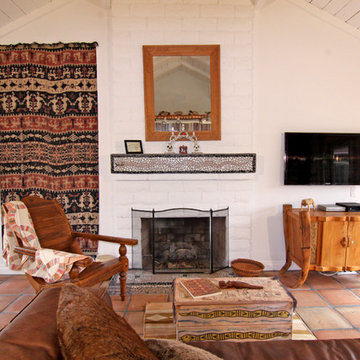
Shelley Gardea Photography © 2012 Houzz
Ispirazione per un soggiorno stile americano con pareti bianche, pavimento in terracotta e camino classico
Ispirazione per un soggiorno stile americano con pareti bianche, pavimento in terracotta e camino classico
Soggiorni con pavimento con piastrelle in ceramica e pavimento in terracotta - Foto e idee per arredare
2