Soggiorni con pavimento con piastrelle in ceramica e cornice del camino in intonaco - Foto e idee per arredare
Filtra anche per:
Budget
Ordina per:Popolari oggi
181 - 200 di 907 foto
1 di 3
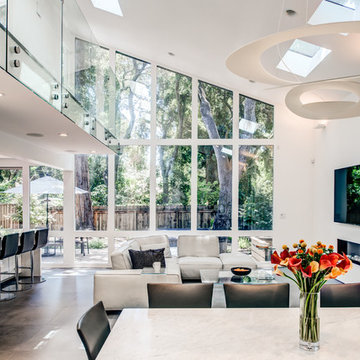
photos - Treve Johnson
Foto di un soggiorno moderno di medie dimensioni e aperto con pareti bianche, pavimento con piastrelle in ceramica, camino lineare Ribbon, cornice del camino in intonaco, TV a parete e pavimento grigio
Foto di un soggiorno moderno di medie dimensioni e aperto con pareti bianche, pavimento con piastrelle in ceramica, camino lineare Ribbon, cornice del camino in intonaco, TV a parete e pavimento grigio
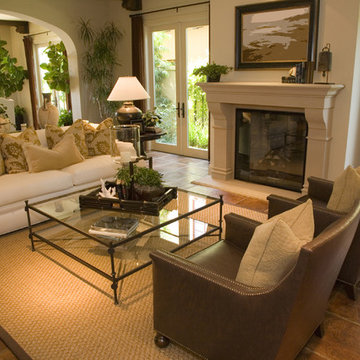
Esempio di un soggiorno tradizionale di medie dimensioni e aperto con pareti beige, pavimento con piastrelle in ceramica, nessun camino, TV a parete, cornice del camino in intonaco e pavimento marrone
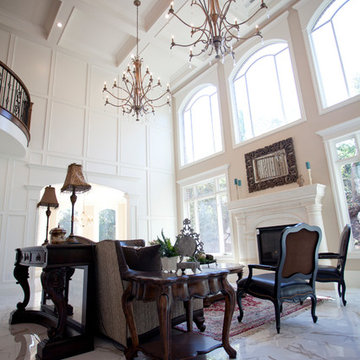
Kevin Keirnan
Immagine di un soggiorno chic di medie dimensioni e aperto con sala formale, pareti bianche, pavimento con piastrelle in ceramica, camino classico, cornice del camino in intonaco e nessuna TV
Immagine di un soggiorno chic di medie dimensioni e aperto con sala formale, pareti bianche, pavimento con piastrelle in ceramica, camino classico, cornice del camino in intonaco e nessuna TV
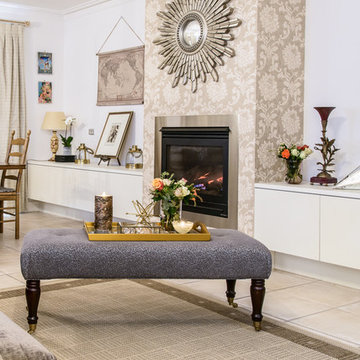
French Inspired Townhouse. Featuring patterned and textured wallpaper with a gas fireplace. Neutral colour scheme with accents of terracota . Ingrid Karm
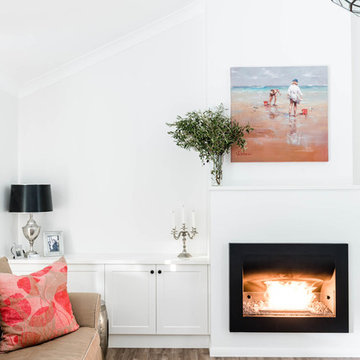
Esempio di un grande soggiorno country con sala formale, pareti bianche, pavimento con piastrelle in ceramica, camino classico, cornice del camino in intonaco e pavimento marrone
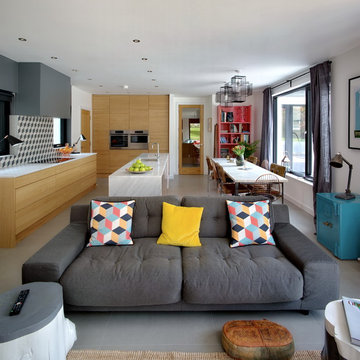
Collings Heal
Ispirazione per un grande soggiorno contemporaneo aperto con libreria, pareti bianche, pavimento con piastrelle in ceramica, stufa a legna, cornice del camino in intonaco e TV a parete
Ispirazione per un grande soggiorno contemporaneo aperto con libreria, pareti bianche, pavimento con piastrelle in ceramica, stufa a legna, cornice del camino in intonaco e TV a parete
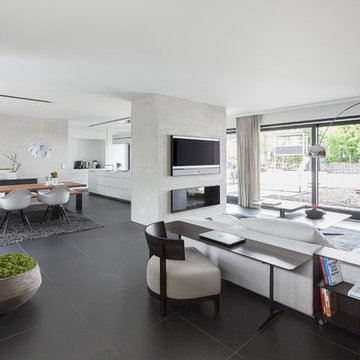
Planung: Martin Habes
Foto: Michael Habes
Ispirazione per un soggiorno design di medie dimensioni e aperto con pareti grigie, pavimento con piastrelle in ceramica, camino classico, cornice del camino in intonaco, parete attrezzata e pavimento nero
Ispirazione per un soggiorno design di medie dimensioni e aperto con pareti grigie, pavimento con piastrelle in ceramica, camino classico, cornice del camino in intonaco, parete attrezzata e pavimento nero
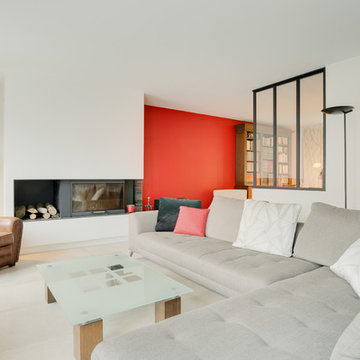
Meero
Immagine di un grande soggiorno design aperto con pareti grigie, pavimento con piastrelle in ceramica, camino bifacciale, cornice del camino in intonaco, TV autoportante e pavimento beige
Immagine di un grande soggiorno design aperto con pareti grigie, pavimento con piastrelle in ceramica, camino bifacciale, cornice del camino in intonaco, TV autoportante e pavimento beige
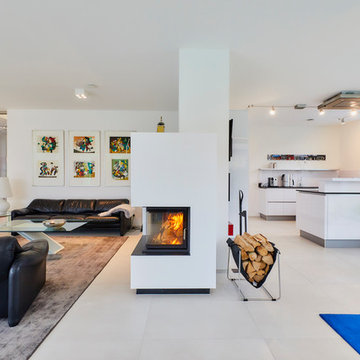
Das offene Wohnzimmer mit verschiedenen Sitzbereichen am Kamin oder direkt mit Blick in den Garten bietet viel Platz um Ruhe zu finden. Der Speicherkamin ist in der Gebäudemitte platziert, damit die Wärme den ganzen Tag in alle Richtungen strahlen kann. Der Ausblick in den Garten ist ohne Hindernisse möglich und kann Ebenerdig erreicht werden.
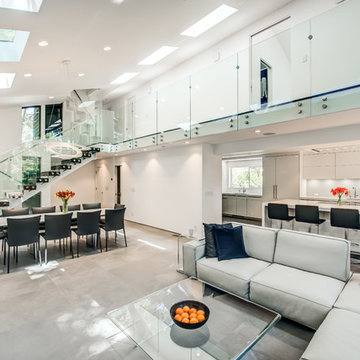
photos - Treve Johnson
Esempio di un soggiorno minimalista di medie dimensioni e aperto con pareti bianche, pavimento con piastrelle in ceramica, camino lineare Ribbon, cornice del camino in intonaco, TV a parete e pavimento grigio
Esempio di un soggiorno minimalista di medie dimensioni e aperto con pareti bianche, pavimento con piastrelle in ceramica, camino lineare Ribbon, cornice del camino in intonaco, TV a parete e pavimento grigio
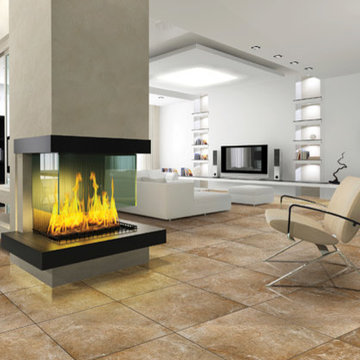
Esempio di un grande soggiorno minimal aperto con pareti bianche, pavimento con piastrelle in ceramica, camino classico, cornice del camino in intonaco e TV autoportante
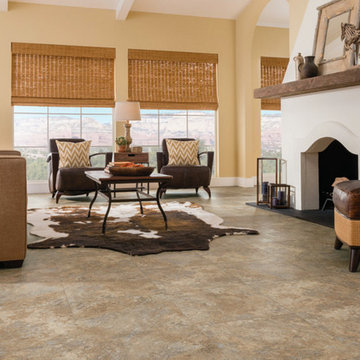
Ispirazione per un soggiorno rustico di medie dimensioni e aperto con pareti beige, pavimento con piastrelle in ceramica, camino classico, cornice del camino in intonaco, nessuna TV e pavimento beige
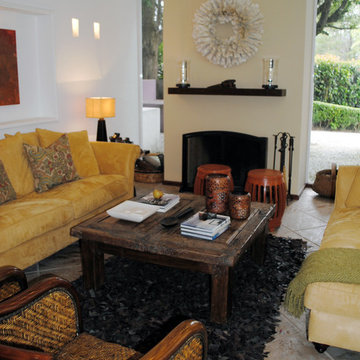
InteriorEs Silvana McColgan Interior Design
Javier González Architect
Esempio di un soggiorno classico di medie dimensioni e aperto con sala formale, pareti beige, pavimento con piastrelle in ceramica, camino classico, cornice del camino in intonaco e nessuna TV
Esempio di un soggiorno classico di medie dimensioni e aperto con sala formale, pareti beige, pavimento con piastrelle in ceramica, camino classico, cornice del camino in intonaco e nessuna TV
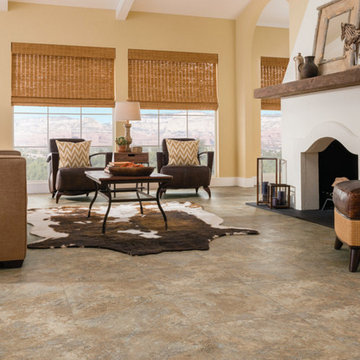
Immagine di un grande soggiorno stile americano con pareti beige, pavimento con piastrelle in ceramica, nessun camino e cornice del camino in intonaco
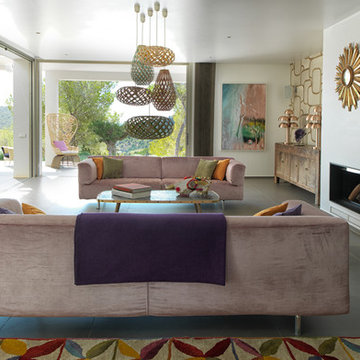
Atlant del vent
Foto di un grande soggiorno design aperto con sala formale, pareti bianche, pavimento con piastrelle in ceramica, camino classico, cornice del camino in intonaco e pavimento grigio
Foto di un grande soggiorno design aperto con sala formale, pareti bianche, pavimento con piastrelle in ceramica, camino classico, cornice del camino in intonaco e pavimento grigio
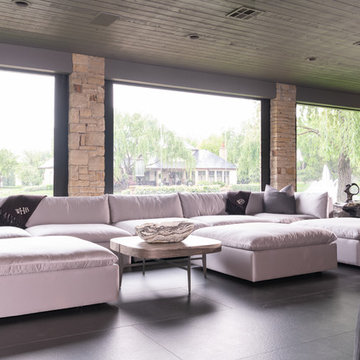
Brad Haines knows a thing or two about building things. The intensely creative and innovative founder of Oklahoma City-based Haines Capital is the driving force behind numerous successful companies including Bank 7 (NASDAQ BSVN), which proudly reported record year-end earnings since going public in September of last year. He has beautifully built, renovated, and personally thumb printed all of his commercial spaces and residences. “Our theory is to keep things sophisticated but comfortable,” Brad says.
That’s the exact approach he took in his personal haven in Nichols Hills, Oklahoma. Painstakingly renovated over the span of two years by Candeleria Foster Design-Build of Oklahoma City, his home boasts museum-white, authentic Venetian plaster walls and ceilings; charcoal tiled flooring; imported marble in the master bath; and a pretty kitchen you’ll want to emulate.
Reminiscent of an edgy luxury hotel, it is a vibe conjured by Cantoni designer Nicole George. “The new remodel plan was all about opening up the space and layering monochromatic color with lots of texture,” says Nicole, who collaborated with Brad on two previous projects. “The color palette is minimal, with charcoal, bone, amber, stone, linen and leather.”
“Sophisticated“Sophisticated“Sophisticated“Sophisticated“Sophisticated
Nicole helped oversee space planning and selection of interior finishes, lighting, furnishings and fine art for the entire 7,000-square-foot home. It is now decked top-to-bottom in pieces sourced from Cantoni, beginning with the custom-ordered console at entry and a pair of Glacier Suspension fixtures over the stairwell. “Every angle in the house is the result of a critical thought process,” Nicole says. “We wanted to make sure each room would be purposeful.”
To that end, “we reintroduced the ‘parlor,’ and also redefined the formal dining area as a bar and drink lounge with enough space for 10 guests to comfortably dine,” Nicole says. Brad’s parlor holds the Swing sectional customized in a silky, soft-hand charcoal leather crafted by prominent Italian leather furnishings company Gamma. Nicole paired it with the Kate swivel chair customized in a light grey leather, the sleek DK writing desk, and the Black & More bar cabinet by Malerba. “Nicole has a special design talent and adapts quickly to what we expect and like,” Brad says.
To create the restaurant-worthy dining space, Nicole brought in a black-satin glass and marble-topped dining table and mohair-velvet chairs, all by Italian maker Gallotti & Radice. Guests can take a post-dinner respite on the adjoining room’s Aston sectional by Gamma.
In the formal living room, Nicole paired Cantoni’s Fashion Affair club chairs with the Black & More cocktail table, and sofas sourced from Désirée, an Italian furniture upholstery company that creates cutting-edge yet comfortable pieces. The color-coordinating kitchen and breakfast area, meanwhile, hold a set of Guapa counter stools in ash grey leather, and the Ray dining table with light-grey leather Cattelan Italia chairs. The expansive loggia also is ideal for entertaining and lounging with the Versa grand sectional, the Ido cocktail table in grey aged walnut and Dolly chairs customized in black nubuck leather. Nicole made most of the design decisions, but, “she took my suggestions seriously and then put me in my place,” Brad says.
She had the master bedroom’s Marlon bed by Gamma customized in a remarkably soft black leather with a matching stitch and paired it with onyx gloss Black & More nightstands. “The furnishings absolutely complement the style,” Brad says. “They are high-quality and have a modern flair, but at the end of the day, are still comfortable and user-friendly.”
The end result is a home Brad not only enjoys, but one that Nicole also finds exceptional. “I honestly love every part of this house,” Nicole says. “Working with Brad is always an adventure but a privilege that I take very seriously, from the beginning of the design process to installation.”
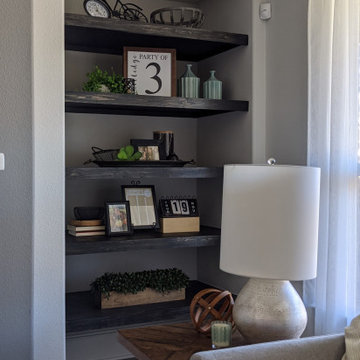
This living room got the designer touch with the custom shelves we designed, built and installed. The addition of all new accent decor, reclining accent chairs, rug and sectional made this space perfect family movie nights.
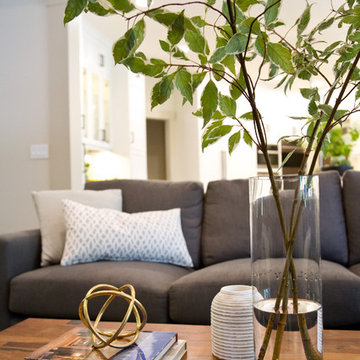
Kristen Buchmann Photography,
Kraig McCready with Alright Construction
Idee per un soggiorno chic di medie dimensioni e aperto con pareti beige, pavimento con piastrelle in ceramica, camino classico, cornice del camino in intonaco e TV a parete
Idee per un soggiorno chic di medie dimensioni e aperto con pareti beige, pavimento con piastrelle in ceramica, camino classico, cornice del camino in intonaco e TV a parete
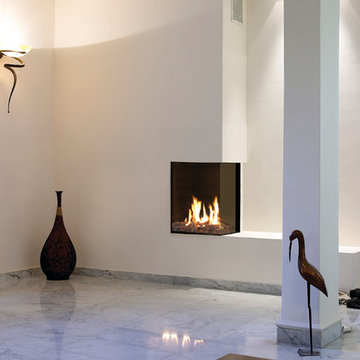
The Ortal Clear 40 RS/LS Fireplace offers the same features as the Ortal Clear 40 Fireplace but withe the option to have right side, left side or both sides glass.
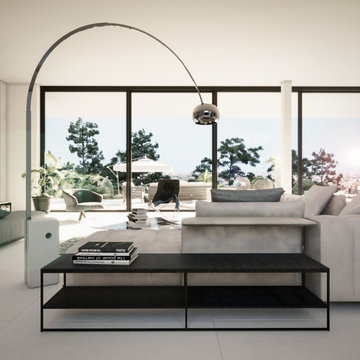
Blick vom Wohnzimmer auf die Terrasse. Bei dieser Visualisierung handelte es sich um die Farbe der Fensterrahmen. Die Bauherren, waren sich nicht sicher, ob weiß oder Schwarz besser geeignet ist. Ich habe Ihnen verschiedene Option vorgeschlagen und visualisiert, und konnte Sie mit meinen Bildern überzeugen.
Soggiorni con pavimento con piastrelle in ceramica e cornice del camino in intonaco - Foto e idee per arredare
10