Soggiorni con pavimento con piastrelle in ceramica e camino bifacciale - Foto e idee per arredare
Filtra anche per:
Budget
Ordina per:Popolari oggi
121 - 140 di 523 foto
1 di 3
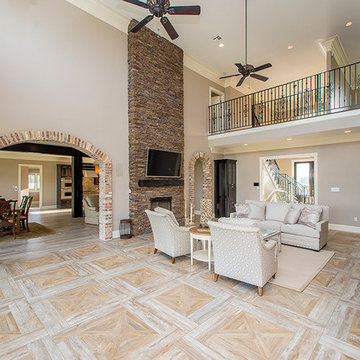
Idee per un ampio soggiorno tradizionale aperto con sala formale, pareti grigie, pavimento con piastrelle in ceramica, camino bifacciale, cornice del camino in mattoni e TV a parete
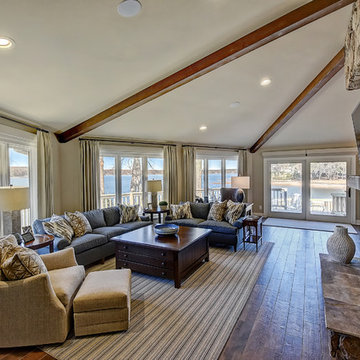
Complete renovation of home with two-sided fireplace at the center of the space.
Esempio di un soggiorno chic di medie dimensioni e aperto con pareti beige, pavimento con piastrelle in ceramica, camino bifacciale, cornice del camino in pietra e TV a parete
Esempio di un soggiorno chic di medie dimensioni e aperto con pareti beige, pavimento con piastrelle in ceramica, camino bifacciale, cornice del camino in pietra e TV a parete
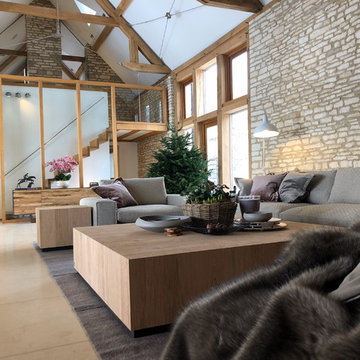
Progress images of our large Barn Renovation in the Cotswolds which see's stunning Janey Butler Interiors design being implemented throughout. With new large basement entertainment space incorporating bar, cinema, gym and games area. Stunning new Dining Hall space, Bedroom and Lounge area. More progress images of this amazing barns interior, exterior and landscape design to be added soon.
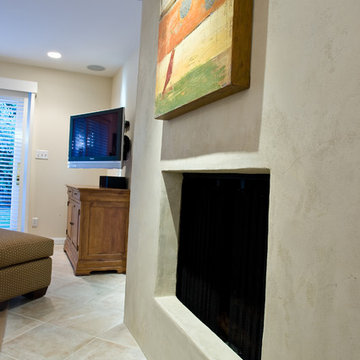
this detail shows the stucco wrapping the returns into the firebox so that no metal of the fireplace unit shows - only the mesh screen is visible.
Immagine di un soggiorno minimal con pareti grigie, pavimento con piastrelle in ceramica e camino bifacciale
Immagine di un soggiorno minimal con pareti grigie, pavimento con piastrelle in ceramica e camino bifacciale
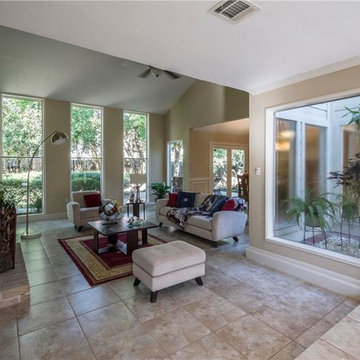
Ispirazione per un ampio soggiorno contemporaneo aperto con angolo bar, pareti beige, pavimento con piastrelle in ceramica, camino bifacciale e cornice del camino in mattoni
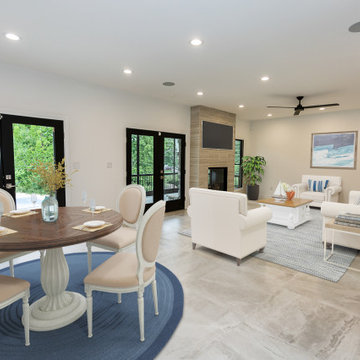
The family room in this custom home features a dual-sided fireplace that opens to the covered porch. The back-framed french doors and window frames give the home a transitional look, while the tiled fireplace gives it a modern edge.
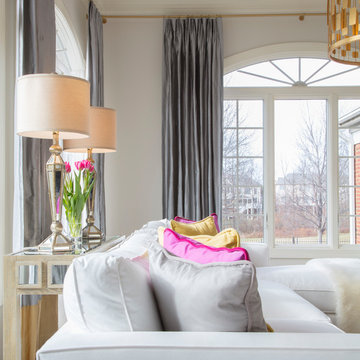
Ethereal conservatory in the lovely Belmont Country Club community. It's both classic and on trend trend. Accents of magenta and gold play nicely with the backdrop of neutrals. Casual dining in front of the fireplace.
Photo: Geoffrey Hodgdon
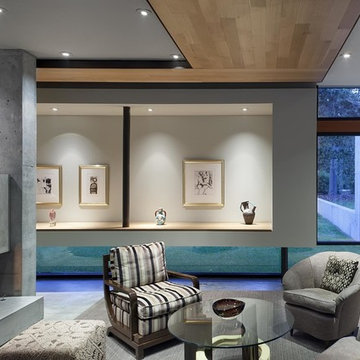
The figurative center of the house is a concrete fireplace and chimney, which offers a vertical visual pivot around which the remaining horizontal forms pinwheel.
Phillip Spears Photographer
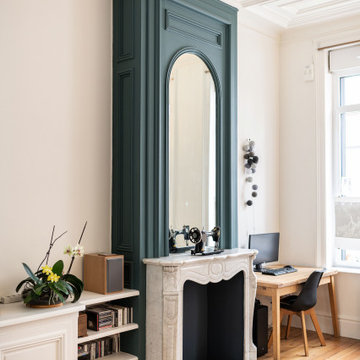
Ispirazione per un soggiorno chic con pareti grigie, pavimento con piastrelle in ceramica e camino bifacciale
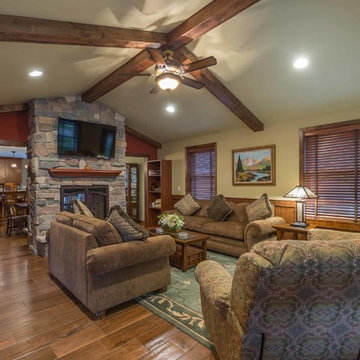
This 1960s split-level has a new Family Room addition in front of the existing home, with a total gut remodel of the existing Kitchen/Living/Dining spaces. A walk-around stone double-sided fireplace between Dining and the new Family room sits at the original exterior wall. The stone accents, wood trim and wainscot, and beam details highlight the rustic charm of this home. Also added are an accessible Bath with roll-in shower, Entry vestibule with closet, and Mudroom/Laundry with direct access from the existing Garage.
Photography by Kmiecik Imagery.
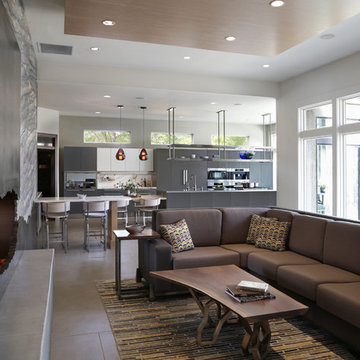
Immagine di un grande soggiorno contemporaneo aperto con pareti bianche, pavimento con piastrelle in ceramica, camino bifacciale, cornice del camino in metallo e pavimento grigio
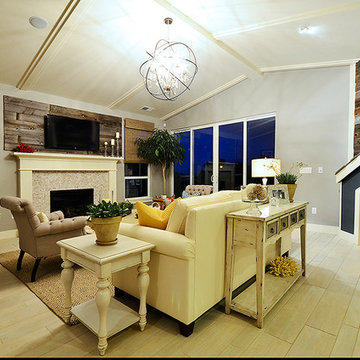
Fun family room with built-in dog house, barn wood and double sided fireplace. In-floor radiant heat.
Esempio di un soggiorno stile americano di medie dimensioni con pareti grigie, pavimento con piastrelle in ceramica, camino bifacciale, cornice del camino piastrellata, TV a parete e pavimento bianco
Esempio di un soggiorno stile americano di medie dimensioni con pareti grigie, pavimento con piastrelle in ceramica, camino bifacciale, cornice del camino piastrellata, TV a parete e pavimento bianco
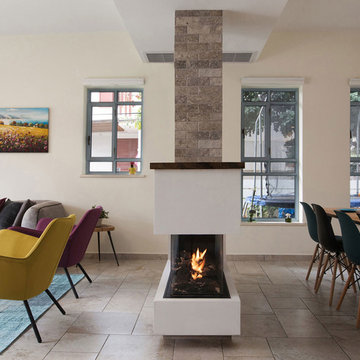
This 200 m² home was designed for a lovely young family of four.
The concept was to create a countryside style home, combined with the lightness and color of a modern home. The design process lasted two years, from building permits to material selections and hanging accessories
Reouven Ben Haim Photography
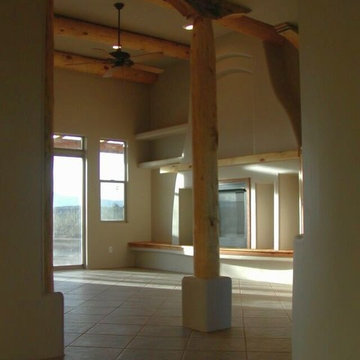
14 foot ceiling height, massive wall details and soft natural woods combine to relax the spirit in this wine-country great room.
Photo: Chalk Hill
Esempio di un soggiorno american style di medie dimensioni e aperto con pareti bianche, pavimento con piastrelle in ceramica, camino bifacciale e cornice del camino in legno
Esempio di un soggiorno american style di medie dimensioni e aperto con pareti bianche, pavimento con piastrelle in ceramica, camino bifacciale e cornice del camino in legno
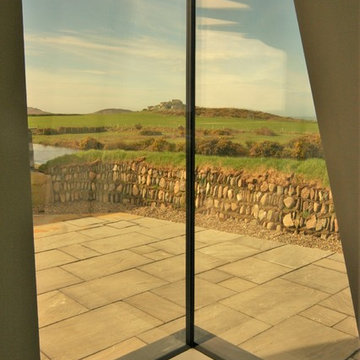
Architectonicus
Idee per un soggiorno minimal di medie dimensioni e chiuso con libreria, pareti grigie, pavimento con piastrelle in ceramica, camino bifacciale, cornice del camino in intonaco e TV nascosta
Idee per un soggiorno minimal di medie dimensioni e chiuso con libreria, pareti grigie, pavimento con piastrelle in ceramica, camino bifacciale, cornice del camino in intonaco e TV nascosta
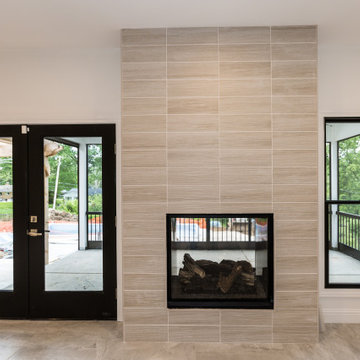
The family room in this custom home features a dual-sided fireplace that opens to the covered porch. The back-framed french doors and window frames give the home a transitional look, while the tiled fireplace gives it a modern edge.
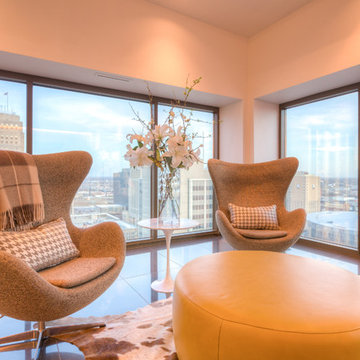
Modern Penthouse
Kansas City, MO
- High End Modern Design
- Glass Floating Wine Case
- Plaid Italian Mosaic
- Custom Designer Closet
Wesley Piercy, Haus of You Photography
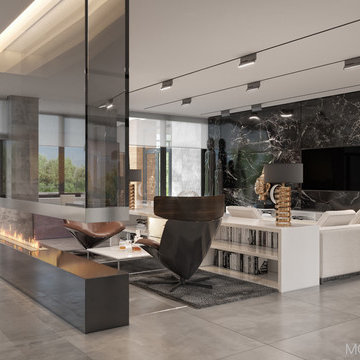
Idee per un soggiorno minimalista di medie dimensioni e aperto con angolo bar, pareti nere, pavimento con piastrelle in ceramica, camino bifacciale, cornice del camino in cemento, TV a parete e pavimento grigio
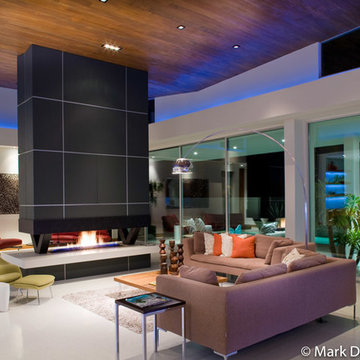
Immagine di un ampio soggiorno moderno aperto con pareti bianche, pavimento con piastrelle in ceramica, camino bifacciale, cornice del camino in pietra e nessuna TV
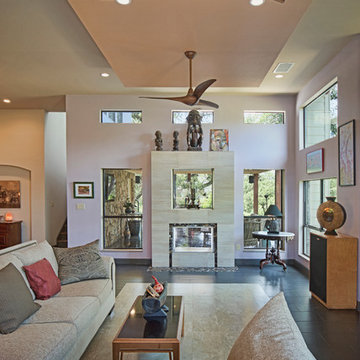
This modern living room has clerestory windows to allow for an open feel without letting the west sun over heat the room. The fireplace wall is mainly glass allowing for an integration of the outdoor covered patio to the indoor entertaining area. The floating ceiling with dual wood ceiling fans combines the modern and exotic feel that suits this world traveling couple. The tile rug at the seating area allows for a very low maintenance entertaining area. The two sided “see through” fireplace design has a similar feel to the front entry with the shaved river rock surround almost creating a floating feel to the fireplace.
Soggiorni con pavimento con piastrelle in ceramica e camino bifacciale - Foto e idee per arredare
7