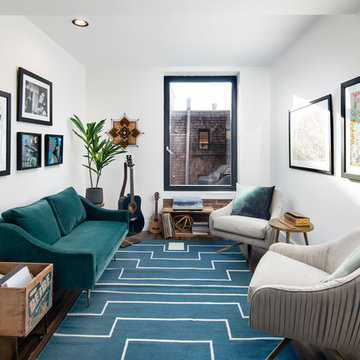Soggiorni con pavimento blu e pavimento giallo - Foto e idee per arredare
Filtra anche per:
Budget
Ordina per:Popolari oggi
161 - 180 di 2.427 foto
1 di 3
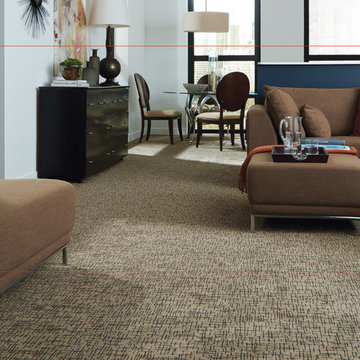
Ispirazione per un soggiorno chic di medie dimensioni e chiuso con sala formale, pareti grigie, moquette e pavimento blu
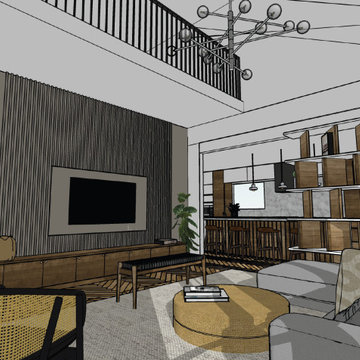
This living room is adjacent to the kitchen we designed and remodeled for the same Coppell client on W Bethel School Rd. Our purpose here was to design a more functional, modern living room space, in order to match the new kitchen look and feel and get a fresher feeling for the whole family to spend time together, as well as heighten their hospitality ability for guests. This living room design extends the white oak herringbone floor to the rest of the downstairs area and updates the furniture with mostly West Elm and Restoration Hardware selections. This living room also features a niched tv, updated fireplace, and a custom Nogal tv stand and bookshelf.

Immagine di un soggiorno scandinavo di medie dimensioni e chiuso con sala formale, pareti bianche, pavimento in legno massello medio, camino classico, cornice del camino in pietra, TV autoportante, pavimento giallo e soffitto ribassato
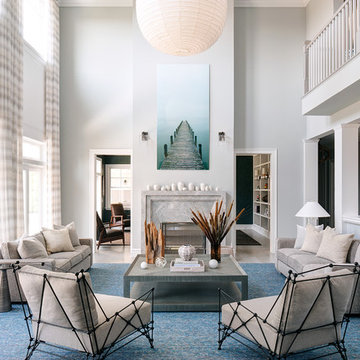
Esempio di un soggiorno stile marinaro con pareti grigie, camino classico e pavimento blu
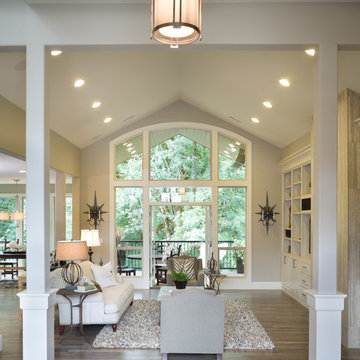
Shannon Ponciano Vidabelo Interior Design
Foto di un grande soggiorno chic aperto con pareti grigie, pavimento in legno massello medio, nessun camino, TV autoportante e pavimento blu
Foto di un grande soggiorno chic aperto con pareti grigie, pavimento in legno massello medio, nessun camino, TV autoportante e pavimento blu

Ample space for a variety of seating. Tufted, tightback, curved and plush are all the styles used in this grand space. The real jaw-dropper is the 3 tiered crystal and metal chandelier juxtaposed buy the linear lines on the 22ft fireplace. Symmetry flanking the fireplace allows for the seating to be various in size and scale.The abstract artwork gives a wondrous softness and garden-like feel.
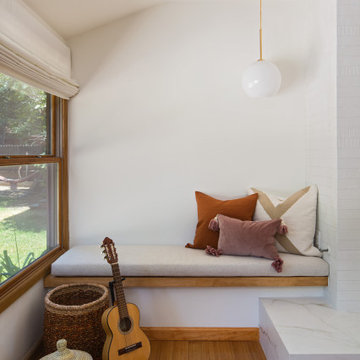
Complete overhaul of the common area in this wonderful Arcadia home.
The living room, dining room and kitchen were redone.
The direction was to obtain a contemporary look but to preserve the warmth of a ranch home.
The perfect combination of modern colors such as grays and whites blend and work perfectly together with the abundant amount of wood tones in this design.
The open kitchen is separated from the dining area with a large 10' peninsula with a waterfall finish detail.
Notice the 3 different cabinet colors, the white of the upper cabinets, the Ash gray for the base cabinets and the magnificent olive of the peninsula are proof that you don't have to be afraid of using more than 1 color in your kitchen cabinets.
The kitchen layout includes a secondary sink and a secondary dishwasher! For the busy life style of a modern family.
The fireplace was completely redone with classic materials but in a contemporary layout.
Notice the porcelain slab material on the hearth of the fireplace, the subway tile layout is a modern aligned pattern and the comfortable sitting nook on the side facing the large windows so you can enjoy a good book with a bright view.
The bamboo flooring is continues throughout the house for a combining effect, tying together all the different spaces of the house.
All the finish details and hardware are honed gold finish, gold tones compliment the wooden materials perfectly.
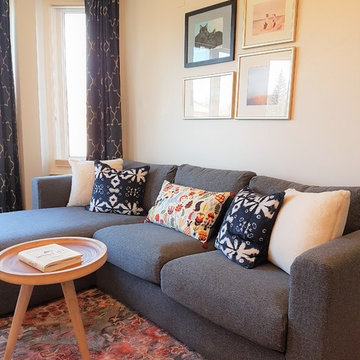
Gas fireplace is the focal point of this family lounge area. Grey sectional, rattan chair and a bean bag adds to the lived in feel of this space.
Immagine di un soggiorno shabby-chic style di medie dimensioni e chiuso con pareti bianche, pavimento in legno massello medio, camino classico, cornice del camino in legno, TV a parete e pavimento giallo
Immagine di un soggiorno shabby-chic style di medie dimensioni e chiuso con pareti bianche, pavimento in legno massello medio, camino classico, cornice del camino in legno, TV a parete e pavimento giallo

Maree Homer Photography Sydney Australia
Immagine di un grande soggiorno design aperto con sala formale, pareti bianche, moquette, nessun camino, nessuna TV e pavimento blu
Immagine di un grande soggiorno design aperto con sala formale, pareti bianche, moquette, nessun camino, nessuna TV e pavimento blu

Mark Hoyle - Townville, SC
Ispirazione per un soggiorno eclettico di medie dimensioni con libreria, pavimento blu e pareti beige
Ispirazione per un soggiorno eclettico di medie dimensioni con libreria, pavimento blu e pareti beige
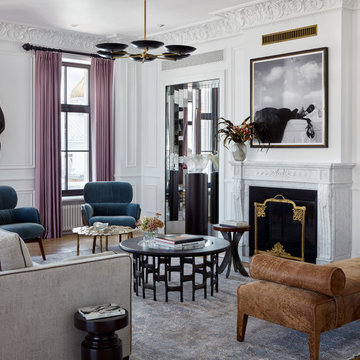
Idee per un grande soggiorno minimal chiuso con sala formale, pareti bianche, parquet chiaro, camino classico, cornice del camino in pietra, nessuna TV e pavimento giallo
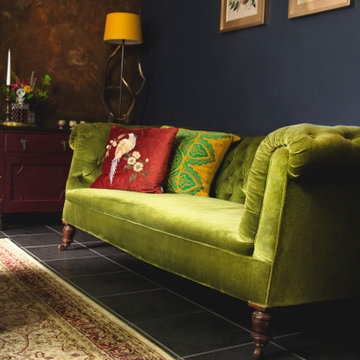
Idee per un soggiorno classico di medie dimensioni e chiuso con libreria, pareti blu, pavimento con piastrelle in ceramica, camino classico, cornice del camino in intonaco, nessuna TV e pavimento blu
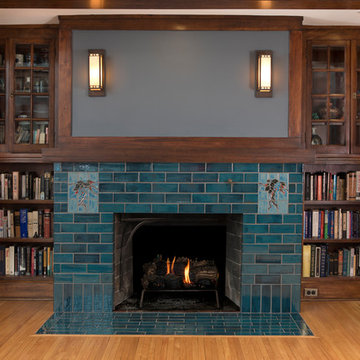
Foto di un soggiorno stile americano di medie dimensioni e aperto con libreria, pareti grigie, pavimento con piastrelle in ceramica, camino classico, cornice del camino piastrellata e pavimento blu

A comfy desk and chair in the corner provide a place to organize a busy family's schedule. Mixing wood finishes is tricky, but when its well considered, the effect can be quite pleasing. :-)
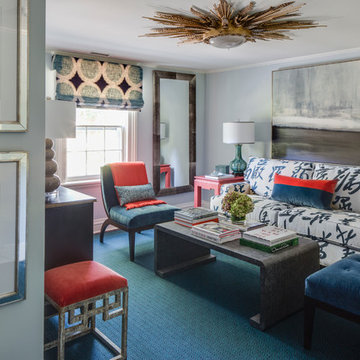
Marco Ricca
Ispirazione per un soggiorno eclettico di medie dimensioni e chiuso con sala formale, pareti blu, moquette, nessun camino, nessuna TV e pavimento blu
Ispirazione per un soggiorno eclettico di medie dimensioni e chiuso con sala formale, pareti blu, moquette, nessun camino, nessuna TV e pavimento blu
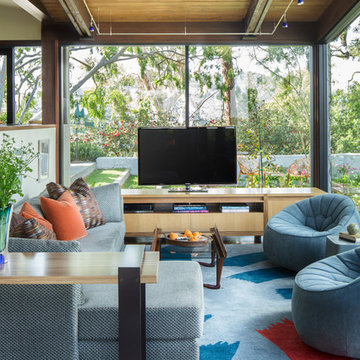
Mike Kelley
Foto di un grande soggiorno contemporaneo aperto con TV autoportante, pavimento in cemento, pavimento blu e tappeto
Foto di un grande soggiorno contemporaneo aperto con TV autoportante, pavimento in cemento, pavimento blu e tappeto
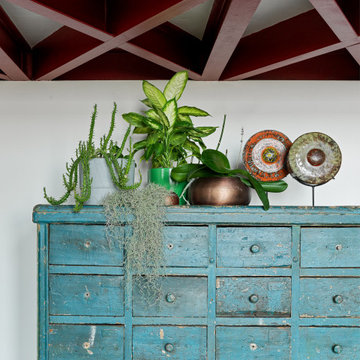
Авторы проекта:
Макс Жуков
Виктор Штефан
Стиль: Даша Соболева
Фото: Сергей Красюк
Esempio di un soggiorno industriale di medie dimensioni e stile loft con pareti bianche, pavimento in legno massello medio, camino ad angolo, cornice del camino in metallo, TV a parete e pavimento blu
Esempio di un soggiorno industriale di medie dimensioni e stile loft con pareti bianche, pavimento in legno massello medio, camino ad angolo, cornice del camino in metallo, TV a parete e pavimento blu
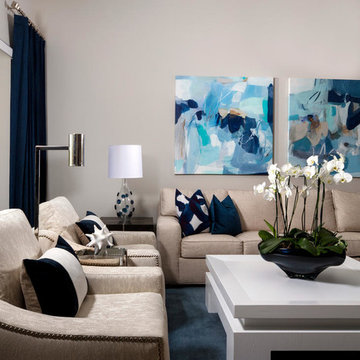
Photo: Blain Johnathan
Esempio di un soggiorno minimal di medie dimensioni e aperto con pareti grigie, moquette, TV a parete e pavimento blu
Esempio di un soggiorno minimal di medie dimensioni e aperto con pareti grigie, moquette, TV a parete e pavimento blu
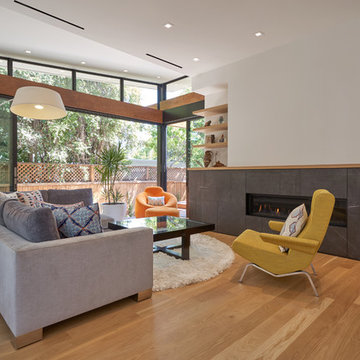
Old meets New on this beautiful updated craftsmanship house.
Ispirazione per un soggiorno moderno di medie dimensioni e chiuso con pareti bianche, pavimento in legno massello medio, camino lineare Ribbon, cornice del camino in pietra, nessuna TV e pavimento giallo
Ispirazione per un soggiorno moderno di medie dimensioni e chiuso con pareti bianche, pavimento in legno massello medio, camino lineare Ribbon, cornice del camino in pietra, nessuna TV e pavimento giallo
Soggiorni con pavimento blu e pavimento giallo - Foto e idee per arredare
9
