Soggiorni con pavimento bianco e pavimento giallo - Foto e idee per arredare
Filtra anche per:
Budget
Ordina per:Popolari oggi
81 - 100 di 13.420 foto
1 di 3

Port Royal private home
photographed by Amber Frederiksen
Ispirazione per un grande soggiorno costiero aperto con pareti bianche, pavimento in marmo, camino classico, cornice del camino in pietra, nessuna TV e pavimento bianco
Ispirazione per un grande soggiorno costiero aperto con pareti bianche, pavimento in marmo, camino classico, cornice del camino in pietra, nessuna TV e pavimento bianco

Esempio di un grande soggiorno minimalista aperto con sala formale, pareti bianche, pavimento in gres porcellanato, camino lineare Ribbon, cornice del camino in pietra, nessuna TV e pavimento bianco
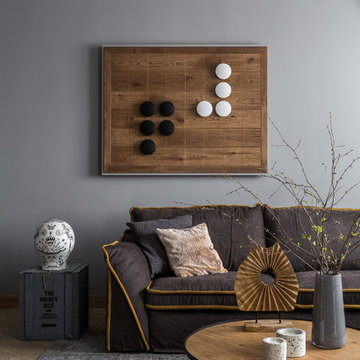
Архитектор: Егоров Кирилл
Текстиль: Егорова Екатерина
Фотограф: Спиридонов Роман
Стилист: Шимкевич Евгения
Foto di un soggiorno contemporaneo di medie dimensioni e aperto con sala formale, pareti grigie, pavimento in vinile, nessun camino, TV autoportante e pavimento giallo
Foto di un soggiorno contemporaneo di medie dimensioni e aperto con sala formale, pareti grigie, pavimento in vinile, nessun camino, TV autoportante e pavimento giallo

Dimplex 74" Ignite linear electric fireplace with recessed TV
Ispirazione per un soggiorno minimalista di medie dimensioni con pareti bianche, pavimento in gres porcellanato, camino lineare Ribbon, cornice del camino in intonaco, parete attrezzata e pavimento bianco
Ispirazione per un soggiorno minimalista di medie dimensioni con pareti bianche, pavimento in gres porcellanato, camino lineare Ribbon, cornice del camino in intonaco, parete attrezzata e pavimento bianco

Asta Homes
Great Falls, VA 22066
Foto di un soggiorno vittoriano chiuso con sala formale, pareti gialle, camino classico, nessuna TV e pavimento bianco
Foto di un soggiorno vittoriano chiuso con sala formale, pareti gialle, camino classico, nessuna TV e pavimento bianco

Fully integrated Signature Estate featuring Creston controls and Crestron panelized lighting, and Crestron motorized shades and draperies, whole-house audio and video, HVAC, voice and video communication atboth both the front door and gate. Modern, warm, and clean-line design, with total custom details and finishes. The front includes a serene and impressive atrium foyer with two-story floor to ceiling glass walls and multi-level fire/water fountains on either side of the grand bronze aluminum pivot entry door. Elegant extra-large 47'' imported white porcelain tile runs seamlessly to the rear exterior pool deck, and a dark stained oak wood is found on the stairway treads and second floor. The great room has an incredible Neolith onyx wall and see-through linear gas fireplace and is appointed perfectly for views of the zero edge pool and waterway. The center spine stainless steel staircase has a smoked glass railing and wood handrail.
Photo courtesy Royal Palm Properties
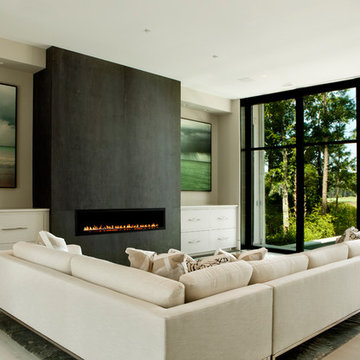
Idee per un soggiorno contemporaneo con pareti beige, pavimento in legno verniciato, camino lineare Ribbon e pavimento bianco
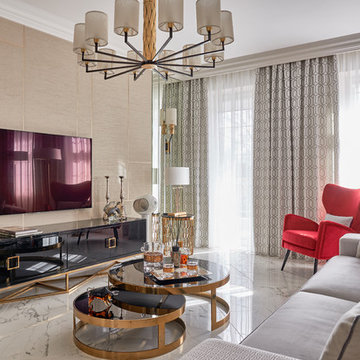
Дизайн: Алёна Чашкина
Стиль: Сергей Гиро
Фото: Александр Шевцов
Idee per un soggiorno design con pareti beige, TV a parete e pavimento bianco
Idee per un soggiorno design con pareti beige, TV a parete e pavimento bianco

This photo: Interior designer Claire Ownby, who crafted furniture for the great room's living area, took her cues for the palette from the architecture. The sofa's Roma fabric mimics the Cantera Negra stone columns, chairs sport a Pindler granite hue, and the Innovations Rodeo faux leather on the coffee table resembles the floor tiles. Nearby, Shakuff's Tube chandelier hangs over a dining table surrounded by chairs in a charcoal Pindler fabric.
Positioned near the base of iconic Camelback Mountain, “Outside In” is a modernist home celebrating the love of outdoor living Arizonans crave. The design inspiration was honoring early territorial architecture while applying modernist design principles.
Dressed with undulating negra cantera stone, the massing elements of “Outside In” bring an artistic stature to the project’s design hierarchy. This home boasts a first (never seen before feature) — a re-entrant pocketing door which unveils virtually the entire home’s living space to the exterior pool and view terrace.
A timeless chocolate and white palette makes this home both elegant and refined. Oriented south, the spectacular interior natural light illuminates what promises to become another timeless piece of architecture for the Paradise Valley landscape.
Project Details | Outside In
Architect: CP Drewett, AIA, NCARB, Drewett Works
Builder: Bedbrock Developers
Interior Designer: Ownby Design
Photographer: Werner Segarra
Publications:
Luxe Interiors & Design, Jan/Feb 2018, "Outside In: Optimized for Entertaining, a Paradise Valley Home Connects with its Desert Surrounds"
Awards:
Gold Nugget Awards - 2018
Award of Merit – Best Indoor/Outdoor Lifestyle for a Home – Custom
The Nationals - 2017
Silver Award -- Best Architectural Design of a One of a Kind Home - Custom or Spec
http://www.drewettworks.com/outside-in/

A glamorous living room in a regency inspired style with art deco influences. The silver-leafed barrel chairs were upholstered in a Romo cut velvet on the outside and midnight blue velvet on the front seat back and cushion. The acrylic and glass cocktail table with brass accents keeps the room feeling airy and modern. The mirrored center stair table by Bungalow 5 is just the right sparkle and glamour of Hollywood glamour. The room is anchored by the dramatic wallpaper's large scale geometric pattern of graphite gray and soft gold accents. The custom drapery is tailored and classic with it's contrasting tape and silver and acrylic hardware to tie in the colors and material accents of the room.
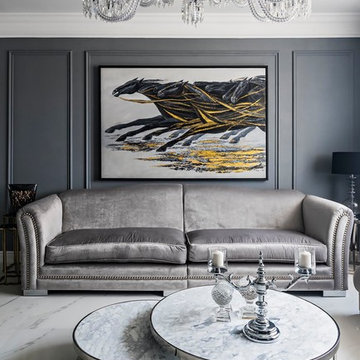
Андрей Волков
Foto di un soggiorno minimal di medie dimensioni e aperto con pareti grigie, pavimento in gres porcellanato e pavimento bianco
Foto di un soggiorno minimal di medie dimensioni e aperto con pareti grigie, pavimento in gres porcellanato e pavimento bianco
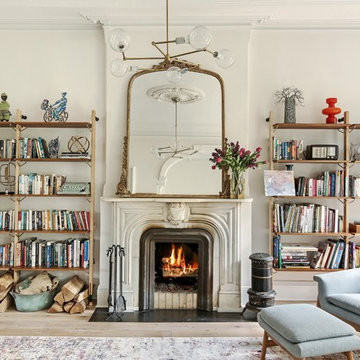
Allyson Lubow
Foto di un grande soggiorno classico aperto con sala formale, pareti bianche, parquet chiaro, camino classico, cornice del camino in pietra, nessuna TV e pavimento bianco
Foto di un grande soggiorno classico aperto con sala formale, pareti bianche, parquet chiaro, camino classico, cornice del camino in pietra, nessuna TV e pavimento bianco
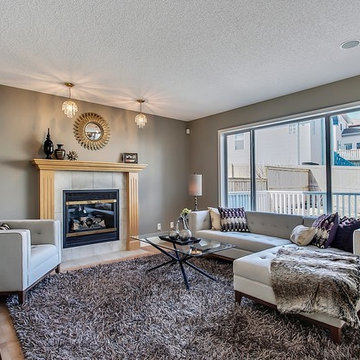
Idee per un soggiorno design di medie dimensioni e aperto con pareti grigie, parquet chiaro, camino classico, cornice del camino piastrellata e pavimento giallo
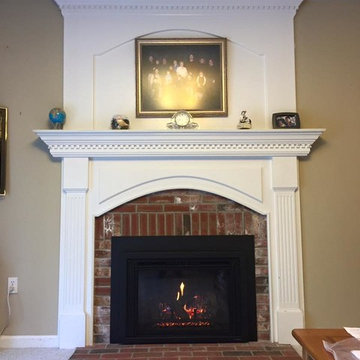
Ispirazione per un soggiorno classico di medie dimensioni con sala formale, pareti beige, moquette, camino classico, cornice del camino in mattoni e pavimento bianco

A basement level family room with music related artwork. Framed album covers and musical instruments reflect the home owners passion and interests.
Photography by: Peter Rymwid

Living Room at The Weekender. Styling by One Girl Interiors. Photography by Eve Wilson.
Esempio di un soggiorno scandinavo con pareti bianche, pavimento in legno verniciato, nessun camino, TV a parete e pavimento bianco
Esempio di un soggiorno scandinavo con pareti bianche, pavimento in legno verniciato, nessun camino, TV a parete e pavimento bianco
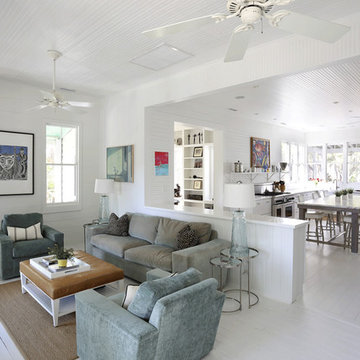
Matt Bolt
Immagine di un soggiorno costiero aperto con pareti bianche, pavimento in legno verniciato e pavimento bianco
Immagine di un soggiorno costiero aperto con pareti bianche, pavimento in legno verniciato e pavimento bianco

Elevate your home with our stylish interior remodeling projects, blending traditional charm with modern comfort. From living rooms to bedrooms, we transform spaces with expert craftsmanship and timeless design

Projet de Tiny House sur les toits de Paris, avec 17m² pour 4 !
Foto di un piccolo soggiorno etnico stile loft con libreria, pavimento in cemento, pavimento bianco, soffitto in legno e pareti in legno
Foto di un piccolo soggiorno etnico stile loft con libreria, pavimento in cemento, pavimento bianco, soffitto in legno e pareti in legno

The Ross Peak Great Room Guillotine Fireplace is the perfect focal point for this contemporary room. The guillotine fireplace door consists of a custom formed brass mesh door, providing a geometric element when the door is closed. The fireplace surround is Natural Etched Steel, with a complimenting brass mantle. Shown with custom niche for Fireplace Tools.
Soggiorni con pavimento bianco e pavimento giallo - Foto e idee per arredare
5