Soggiorni con pavimento beige - Foto e idee per arredare
Filtra anche per:
Budget
Ordina per:Popolari oggi
61 - 80 di 7.077 foto
1 di 3

Edward Caruso
Ispirazione per un grande soggiorno minimalista aperto con sala formale, pareti bianche, parquet chiaro, cornice del camino in pietra, camino bifacciale, nessuna TV e pavimento beige
Ispirazione per un grande soggiorno minimalista aperto con sala formale, pareti bianche, parquet chiaro, cornice del camino in pietra, camino bifacciale, nessuna TV e pavimento beige

The Tice Residences replace a run-down and aging duplex with two separate, modern, Santa Barbara homes. Although the unique creek-side site (which the client’s original home looked toward across a small ravine) proposed significant challenges, the clients were certain they wanted to live on the lush “Riviera” hillside.
The challenges presented were ultimately overcome through a thorough and careful study of site conditions. With an extremely efficient use of space and strategic placement of windows and decks, privacy is maintained while affording expansive views from each home to the creek, downtown Santa Barbara and Pacific Ocean beyond. Both homes appear to have far more openness than their compact lots afford.
The solution strikes a balance between enclosure and openness. Walls and landscape elements divide and protect two private domains, and are in turn, carefully penetrated to reveal views.
Both homes are variations on one consistent theme: elegant composition of contemporary, “warm” materials; strong roof planes punctuated by vertical masses; and floating decks. The project forms an intimate connection with its setting by using site-excavated stone, terracing landscape planters with native plantings, and utilizing the shade provided by its ancient Riviera Oak trees.
2012 AIA Santa Barbara Chapter Merit Award
Jim Bartsch Photography
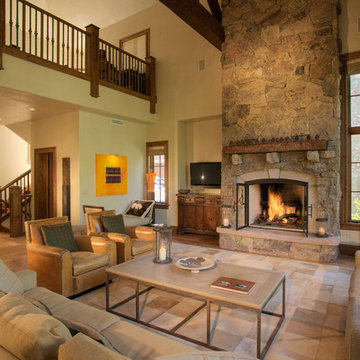
© DANN COFFEY
Idee per un soggiorno chic con cornice del camino in pietra, nessuna TV e pavimento beige
Idee per un soggiorno chic con cornice del camino in pietra, nessuna TV e pavimento beige
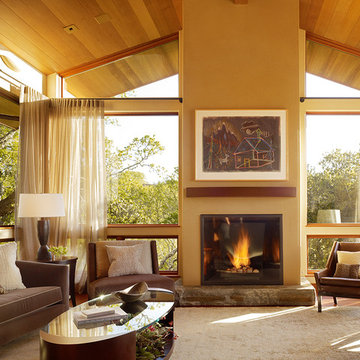
Idee per un soggiorno minimal di medie dimensioni e chiuso con pareti gialle, camino classico, moquette, cornice del camino in metallo, nessuna TV, sala formale e pavimento beige

photo: www.shanekorpisto.com
Foto di un soggiorno moderno di medie dimensioni e chiuso con cornice del camino piastrellata, sala formale, pareti bianche, parquet chiaro, camino classico, nessuna TV e pavimento beige
Foto di un soggiorno moderno di medie dimensioni e chiuso con cornice del camino piastrellata, sala formale, pareti bianche, parquet chiaro, camino classico, nessuna TV e pavimento beige

Builder: Mike Schaap Builders
Photographer: Ashley Avila Photography
Both chic and sleek, this streamlined Art Modern-influenced home is the equivalent of a work of contemporary sculpture and includes many of the features of this cutting-edge style, including a smooth wall surface, horizontal lines, a flat roof and an enduring asymmetrical appeal. Updated amenities include large windows on both stories with expansive views that make it perfect for lakefront lots, with stone accents, floor plan and overall design that are anything but traditional.
Inside, the floor plan is spacious and airy. The 2,200-square foot first level features an open plan kitchen and dining area, a large living room with two story windows, a convenient laundry room and powder room and an inviting screened in porch that measures almost 400 square feet perfect for reading or relaxing. The three-car garage is also oversized, with almost 1,000 square feet of storage space. The other levels are equally roomy, with almost 2,000 square feet of living space in the lower level, where a family room with 10-foot ceilings, guest bedroom and bath, game room with shuffleboard and billiards are perfect for entertaining. Upstairs, the second level has more than 2,100 square feet and includes a large master bedroom suite complete with a spa-like bath with double vanity, a playroom and two additional family bedrooms with baths.
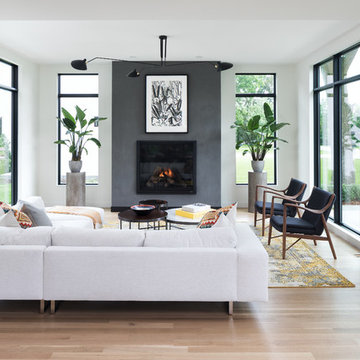
Landmark Photography
Immagine di un soggiorno contemporaneo chiuso con sala formale, pareti bianche, parquet chiaro, camino classico e pavimento beige
Immagine di un soggiorno contemporaneo chiuso con sala formale, pareti bianche, parquet chiaro, camino classico e pavimento beige

A great room for a GREAT family!
Many of the furnishings were moved from their former residence- What is new was quickly added by some to the trade resources - I like to custom make pieces but sometimes you just don't have the time to do so- We can quickly outfit your home as well as add the one of a kind pieces we are known for!
Notice the walls and ceilings- all gently faux washed with a subtle glaze- it makes a HUGE difference over static flat paint!
and Window Treatments really compliment this space- they add that sense of completion

Foto di un grande soggiorno tradizionale aperto con sala formale, parquet chiaro, camino bifacciale, cornice del camino in mattoni, pareti bianche, pavimento beige e tappeto
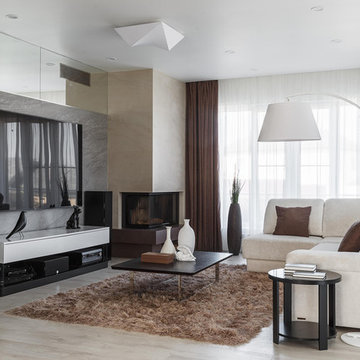
Архитектор Соколов Кирилл
Ispirazione per un grande soggiorno contemporaneo aperto con pareti beige, pavimento in legno massello medio, camino ad angolo, cornice del camino in pietra, TV a parete e pavimento beige
Ispirazione per un grande soggiorno contemporaneo aperto con pareti beige, pavimento in legno massello medio, camino ad angolo, cornice del camino in pietra, TV a parete e pavimento beige

Immagine di un grande soggiorno country chiuso con sala formale, pareti beige, parquet chiaro, camino bifacciale, cornice del camino in pietra, nessuna TV e pavimento beige

Photo by Brandon Barre
Idee per un grande soggiorno moderno aperto con parete attrezzata, pavimento beige, pavimento in legno massello medio, camino classico e cornice del camino in pietra
Idee per un grande soggiorno moderno aperto con parete attrezzata, pavimento beige, pavimento in legno massello medio, camino classico e cornice del camino in pietra
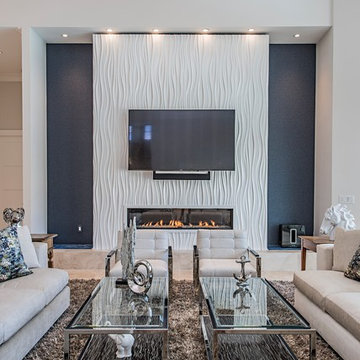
Immagine di un soggiorno minimal con pareti grigie, camino lineare Ribbon, TV a parete, pavimento beige e tappeto

Ispirazione per un grande soggiorno moderno stile loft con sala formale, pareti bianche, parquet chiaro, camino classico, nessuna TV, pavimento beige e soffitto a volta
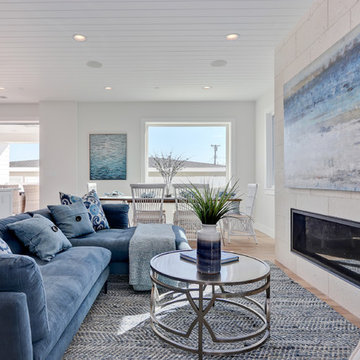
Idee per un soggiorno stile marinaro aperto con pareti bianche, parquet chiaro, camino lineare Ribbon, cornice del camino piastrellata e pavimento beige
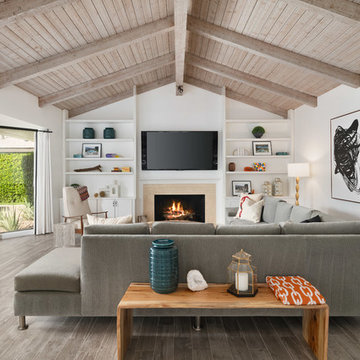
Immagine di un grande soggiorno stile marinaro con pareti bianche, camino classico, TV a parete e pavimento beige
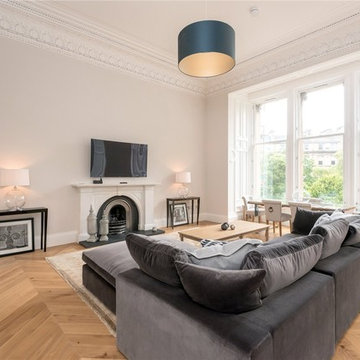
LIGHT OAK - The tough nature of this chevron parquet flooring makes it suitable for a variety of interior spaces. Suitable for installation over underfloor heating systems.
Collections for commercial and residential projects. Supply and fitting within the UK. Delivery worldwide!!!
https://www.ubwood.co.uk/chevron-parquet-flooring.html
#chevronwoodfloor #chevronparquet #chevronparquetry #uniquebespokewood #flooringshowroomEdinburgh #parquetUK #interiordesignUK #moderninteriors
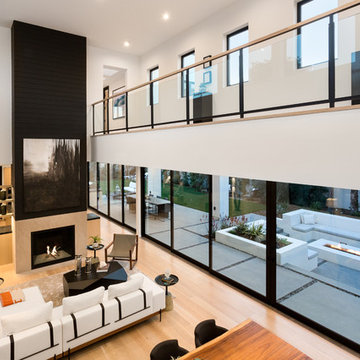
Clark Dugger Photography
Esempio di un soggiorno contemporaneo di medie dimensioni e aperto con sala formale, pareti bianche, parquet chiaro, camino classico, cornice del camino in metallo, nessuna TV e pavimento beige
Esempio di un soggiorno contemporaneo di medie dimensioni e aperto con sala formale, pareti bianche, parquet chiaro, camino classico, cornice del camino in metallo, nessuna TV e pavimento beige
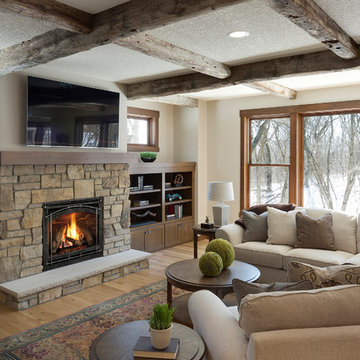
Esempio di un soggiorno stile rurale di medie dimensioni e aperto con pareti bianche, parquet chiaro, camino classico, cornice del camino in pietra, TV autoportante e pavimento beige
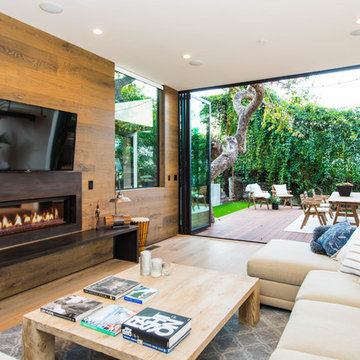
Esempio di un soggiorno stile marinaro con parquet chiaro, camino lineare Ribbon, cornice del camino in metallo, TV a parete e pavimento beige
Soggiorni con pavimento beige - Foto e idee per arredare
4