Soggiorni con pavimento beige - Foto e idee per arredare
Filtra anche per:
Budget
Ordina per:Popolari oggi
41 - 60 di 7.077 foto
1 di 3
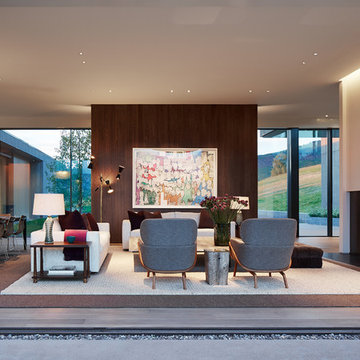
Steve Hall Hedrich Blessing
Idee per un soggiorno design aperto con pareti bianche, parquet chiaro, camino classico, cornice del camino in metallo, nessuna TV e pavimento beige
Idee per un soggiorno design aperto con pareti bianche, parquet chiaro, camino classico, cornice del camino in metallo, nessuna TV e pavimento beige
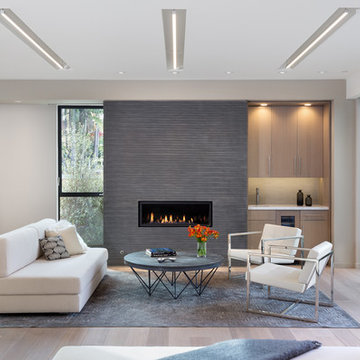
Immagine di un soggiorno minimal aperto con pareti beige, parquet chiaro, camino lineare Ribbon, cornice del camino piastrellata, nessuna TV e pavimento beige
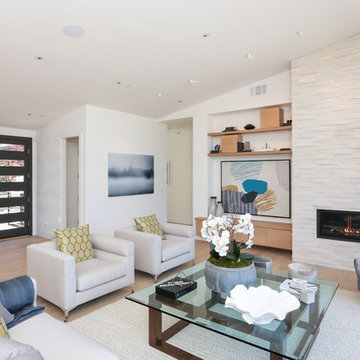
Immagine di un soggiorno minimal aperto con pareti bianche, parquet chiaro, camino lineare Ribbon e pavimento beige
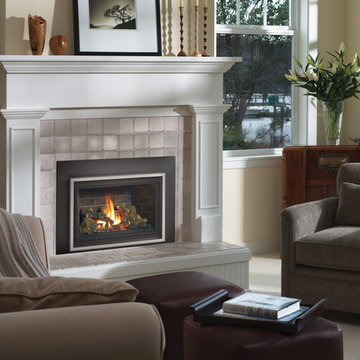
Large Deluxe 2,000 Square Foot Heater
The deluxe 34 DVL is the most convenient and beautiful way to provide warmth to medium and large sized homes. This insert has the same heating capacity as the 33 DVI but features the award-winning Ember-Fyre™ burner technology and high definition log set, along with fully automatic operation with the GreenSmart™ 2 handheld remote. The 34 DVL comes standard with powerful convection fans, along with interior top and rear *Accent Lights, which can be utilized to illuminate the interior of the fireplace with a warm glow, even when the fire is off.
The 34 DVL features the Ember-Fyre™ burner and high-definition log set, or the Dancing-Fyre™ burner with your choice of log set. It also offers a variety of face designs and fireback options to choose from.

Fully renovated ranch style house. Layout has been opened to provide open concept living. Custom stained beams
Foto di un grande soggiorno country aperto con pareti bianche, sala formale, parquet chiaro, camino classico, cornice del camino piastrellata e pavimento beige
Foto di un grande soggiorno country aperto con pareti bianche, sala formale, parquet chiaro, camino classico, cornice del camino piastrellata e pavimento beige
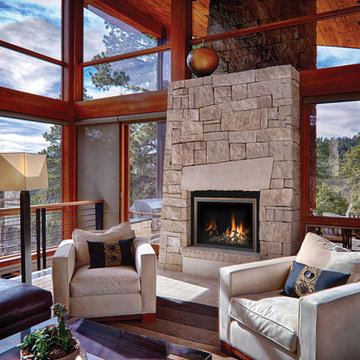
Idee per un grande soggiorno minimal aperto con sala formale, pareti marroni, pavimento in gres porcellanato, camino classico, cornice del camino in pietra, nessuna TV e pavimento beige
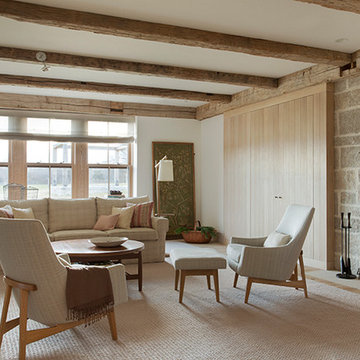
A cream rug, plaster walls and a stone fireplace create a subtly textured envelope for a family room. Pops of green, raisin and dark pink lift the palette but still feels inherently neutral-toned, airy and open.
Photography by Eric Roth
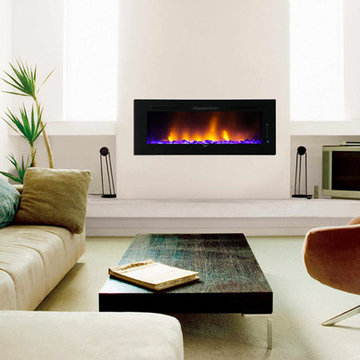
Idee per un soggiorno eclettico di medie dimensioni e aperto con sala formale, pareti bianche, moquette, camino lineare Ribbon, cornice del camino in intonaco, TV autoportante e pavimento beige

The brief for the living room included creating a space that is comfortable, modern and where the couple’s young children can play and make a mess. We selected a bright, vintage rug to anchor the space on top of which we added a myriad of seating opportunities that can move and morph into whatever is required for playing and entertaining.
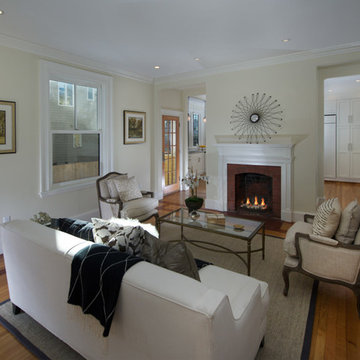
Ispirazione per un soggiorno vittoriano aperto e di medie dimensioni con pareti bianche, pavimento in legno massello medio, camino classico, cornice del camino in mattoni, nessuna TV e pavimento beige

For this project, we were hired to refinish this family's unfinished basement. A few unique components that were incorporated in this project were installing custom bookshelves, wainscoting, doors, and a fireplace. The goal of the whole project was to transform the space from one that was unfinished to one that is perfect for spending time together as a family in a beautiful space of the home.
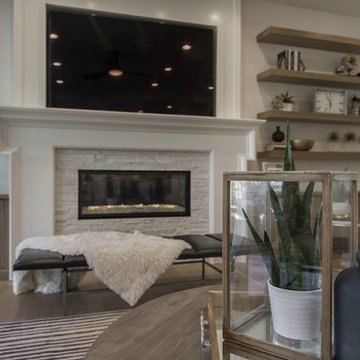
Family room fireplace with mounted TV by Osmond Designs.
Immagine di un grande soggiorno classico aperto con sala formale, pareti bianche, parquet chiaro, camino classico, cornice del camino in pietra, TV a parete e pavimento beige
Immagine di un grande soggiorno classico aperto con sala formale, pareti bianche, parquet chiaro, camino classico, cornice del camino in pietra, TV a parete e pavimento beige

Edward Caruso
Ispirazione per un grande soggiorno minimalista aperto con sala formale, pareti bianche, parquet chiaro, cornice del camino in pietra, camino bifacciale, nessuna TV e pavimento beige
Ispirazione per un grande soggiorno minimalista aperto con sala formale, pareti bianche, parquet chiaro, cornice del camino in pietra, camino bifacciale, nessuna TV e pavimento beige
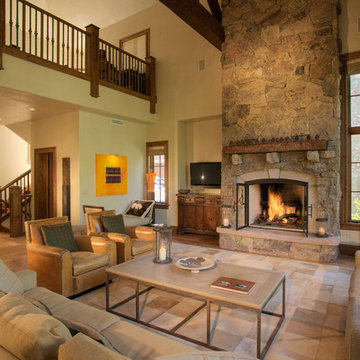
© DANN COFFEY
Idee per un soggiorno chic con cornice del camino in pietra, nessuna TV e pavimento beige
Idee per un soggiorno chic con cornice del camino in pietra, nessuna TV e pavimento beige
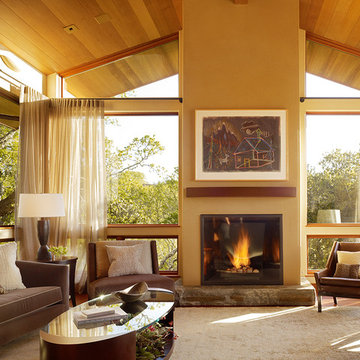
Idee per un soggiorno minimal di medie dimensioni e chiuso con pareti gialle, camino classico, moquette, cornice del camino in metallo, nessuna TV, sala formale e pavimento beige

photo: www.shanekorpisto.com
Foto di un soggiorno moderno di medie dimensioni e chiuso con cornice del camino piastrellata, sala formale, pareti bianche, parquet chiaro, camino classico, nessuna TV e pavimento beige
Foto di un soggiorno moderno di medie dimensioni e chiuso con cornice del camino piastrellata, sala formale, pareti bianche, parquet chiaro, camino classico, nessuna TV e pavimento beige

Builder: Mike Schaap Builders
Photographer: Ashley Avila Photography
Both chic and sleek, this streamlined Art Modern-influenced home is the equivalent of a work of contemporary sculpture and includes many of the features of this cutting-edge style, including a smooth wall surface, horizontal lines, a flat roof and an enduring asymmetrical appeal. Updated amenities include large windows on both stories with expansive views that make it perfect for lakefront lots, with stone accents, floor plan and overall design that are anything but traditional.
Inside, the floor plan is spacious and airy. The 2,200-square foot first level features an open plan kitchen and dining area, a large living room with two story windows, a convenient laundry room and powder room and an inviting screened in porch that measures almost 400 square feet perfect for reading or relaxing. The three-car garage is also oversized, with almost 1,000 square feet of storage space. The other levels are equally roomy, with almost 2,000 square feet of living space in the lower level, where a family room with 10-foot ceilings, guest bedroom and bath, game room with shuffleboard and billiards are perfect for entertaining. Upstairs, the second level has more than 2,100 square feet and includes a large master bedroom suite complete with a spa-like bath with double vanity, a playroom and two additional family bedrooms with baths.
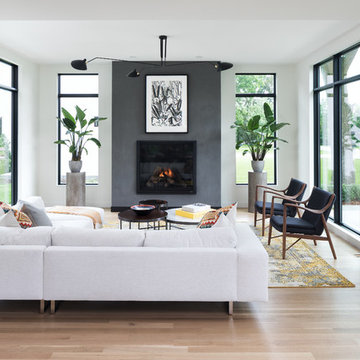
Landmark Photography
Immagine di un soggiorno contemporaneo chiuso con sala formale, pareti bianche, parquet chiaro, camino classico e pavimento beige
Immagine di un soggiorno contemporaneo chiuso con sala formale, pareti bianche, parquet chiaro, camino classico e pavimento beige

A great room for a GREAT family!
Many of the furnishings were moved from their former residence- What is new was quickly added by some to the trade resources - I like to custom make pieces but sometimes you just don't have the time to do so- We can quickly outfit your home as well as add the one of a kind pieces we are known for!
Notice the walls and ceilings- all gently faux washed with a subtle glaze- it makes a HUGE difference over static flat paint!
and Window Treatments really compliment this space- they add that sense of completion

Foto di un grande soggiorno tradizionale aperto con sala formale, parquet chiaro, camino bifacciale, cornice del camino in mattoni, pareti bianche, pavimento beige e tappeto
Soggiorni con pavimento beige - Foto e idee per arredare
3