Soggiorni con pavimento in legno massello medio e pavimento beige - Foto e idee per arredare
Filtra anche per:
Budget
Ordina per:Popolari oggi
1 - 20 di 6.787 foto
1 di 3

Foto di un grande soggiorno mediterraneo aperto con pareti beige, pavimento in legno massello medio, camino classico, cornice del camino in intonaco, TV a parete e pavimento beige
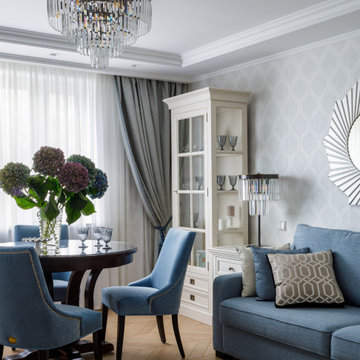
Гостиная-столовая.
Esempio di un piccolo soggiorno tradizionale con pareti grigie, pavimento in legno massello medio e pavimento beige
Esempio di un piccolo soggiorno tradizionale con pareti grigie, pavimento in legno massello medio e pavimento beige

Sunroom in East Cobb Modern Home.
Interior design credit: Design & Curations
Photo by Elizabeth Lauren Granger Photography
Ispirazione per un soggiorno classico di medie dimensioni e aperto con pareti bianche, pavimento in legno massello medio, camino classico, cornice del camino in mattoni, pavimento beige e travi a vista
Ispirazione per un soggiorno classico di medie dimensioni e aperto con pareti bianche, pavimento in legno massello medio, camino classico, cornice del camino in mattoni, pavimento beige e travi a vista
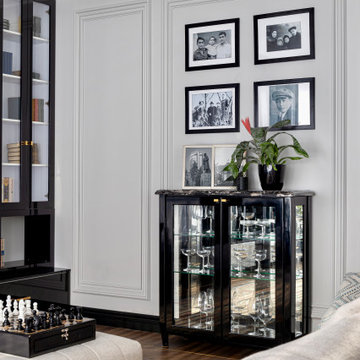
Ispirazione per un grande soggiorno design con libreria, pareti grigie, pavimento in legno massello medio e pavimento beige
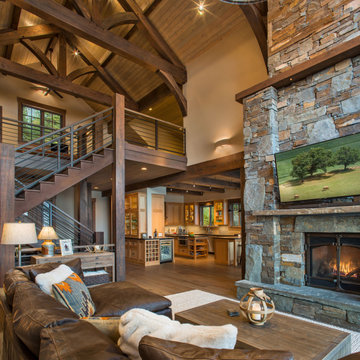
Great Room with heavy timber trusses and stone fireplace. Photo by Marie-Dominique Verdier.
Esempio di un soggiorno stile rurale di medie dimensioni e aperto con pavimento in legno massello medio, camino classico, cornice del camino in pietra, pavimento beige e soffitto a volta
Esempio di un soggiorno stile rurale di medie dimensioni e aperto con pavimento in legno massello medio, camino classico, cornice del camino in pietra, pavimento beige e soffitto a volta

créer un dialogue entre intériorité et habitat.
« Mon parti pris a été de prendre en compte l’existant et de le magnifier, raconte Florence. Je mets toujours un point d’honneur à m’inscrire dans l’histoire du lieu en travaillant avec des matériaux authentiques, quelles que soient la nature et la taille du projet. » Aujourd’hui, l’ancien petit salon et sa cuisine attenante ont été réunis en une seule pièce, privilégiant ainsi la convivialité et l’esthétisme.
Florence a conceptualisé la cuisine avec deux plans de travail dont un îlot XXL qui dissimule de grands tiroirs de rangement, ainsi qu’une table de cuisson. Attenant à la cuisine, un escalier..Voici une pièce à vivre en deux parties. La cuisine (Record è Cucine),
réalisée en Fenix (panneau en stratifié) et bois brut, se distingue de la salle à manger par un jeu de couleurs en clair-obscur, inspiré par la végétation environnante. La décoration éclectique associe d’anciennes lampes à pétrole provenant d’un
paquebot indien à des créations actuelles. Plan de travail en granit du Zimbabwe et en acier brossé sur l’îlot central. Peinture « Inchyra Blue » (vert foncé) et « Cinder Rose » (rose clair), Farrow & Ball. Robinetterie, Hansgrohe. Serviettes de table, Society Limonta. Rideau, Élitis. Torchons, Harmony. Plateau et pichet, Maison Sarah Lavoine.

Peinture
Réalisation de mobilier sur mesure
Pose de papiers-peints
Modifications de plomberie et d'électricité
Ispirazione per un soggiorno design di medie dimensioni e aperto con libreria, pareti grigie, pavimento in legno massello medio, nessuna TV e pavimento beige
Ispirazione per un soggiorno design di medie dimensioni e aperto con libreria, pareti grigie, pavimento in legno massello medio, nessuna TV e pavimento beige

Idee per un soggiorno classico di medie dimensioni e aperto con pareti bianche, pavimento in legno massello medio, nessuna TV, pavimento beige e tappeto

Fenêtre à 3 vantaux en pin brun, fabriquées sur mesure en France
Immagine di un soggiorno nordico di medie dimensioni con pareti bianche, pavimento in legno massello medio, camino classico, cornice del camino in intonaco e pavimento beige
Immagine di un soggiorno nordico di medie dimensioni con pareti bianche, pavimento in legno massello medio, camino classico, cornice del camino in intonaco e pavimento beige

Transfer from Chicago to San Francisco. We did his home in Chicago. Which incidentally appeared on the cover of Chicago Home Interiors. The client is a google executive transplanted. The home is roughly 1500 sq. ft and sits right in the middle of the Castro District. Art deco and arts and craft detailing. The client opted to go with color, and they drove the color scheme. The living room was awkward with only one plain wall. It needed to accommodate entertaining, audio and video use, and be a workspace. Additionally, the client wanted the room to transition easily weather it was just him and his partner or many guests. We opted to do central furniture arrangements. Therefore, we took advantage of the fireplace, large window focal point and added a media wall as a third focal point. Dining is a large square table with two large buffets. The unique feature is a ceiling mural. The color scheme is moody browns greens and purples.

This 80's style Mediterranean Revival house was modernized to fit the needs of a bustling family. The home was updated from a choppy and enclosed layout to an open concept, creating connectivity for the whole family. A combination of modern styles and cozy elements makes the space feel open and inviting.
Photos By: Paul Vu

In the heart of the home, the great room sits under luxurious 20’ ceilings with rough hewn cladded cedar crossbeams that bring the outdoors in. A catwalk overlooks the space, which includes a beautiful floor-to-ceiling stone fireplace, wood beam ceilings, elegant twin chandeliers, and golf course views.
For more photos of this project visit our website: https://wendyobrienid.com.
Photography by Valve Interactive: https://valveinteractive.com/
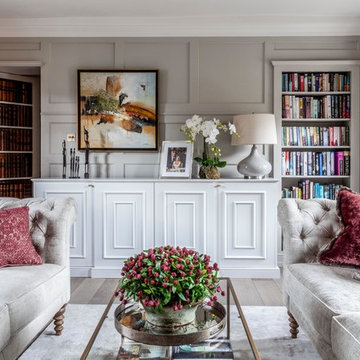
Emma Lewis
Esempio di un soggiorno country chiuso con sala formale, pareti grigie, pavimento in legno massello medio e pavimento beige
Esempio di un soggiorno country chiuso con sala formale, pareti grigie, pavimento in legno massello medio e pavimento beige

Nathan Lanham Photography
Foto di un ampio soggiorno chic aperto con pareti bianche, pavimento in legno massello medio, camino classico, cornice del camino in pietra, nessuna TV e pavimento beige
Foto di un ampio soggiorno chic aperto con pareti bianche, pavimento in legno massello medio, camino classico, cornice del camino in pietra, nessuna TV e pavimento beige
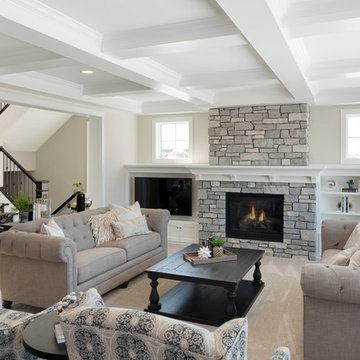
This large great room has space for two full size sofas and two chairs. The stone fireplace is the focal point of the room, flanked by two upper windows and built ins. The coffered ceiling is a custom detail which plays nicely with the location and design of the fireplace.
The cased opening frames the room while giving the space definition and still allowing for it to be open. Photography by SpaceCrafting
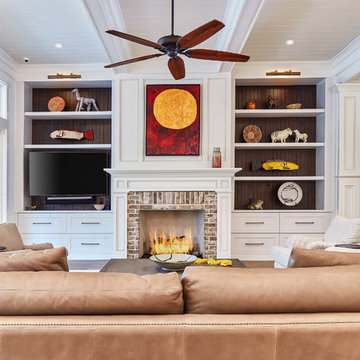
Ispirazione per un grande soggiorno tradizionale aperto con pareti bianche, pavimento in legno massello medio, camino classico, cornice del camino in mattoni, pavimento beige e TV a parete

Foto di un grande soggiorno tradizionale aperto con pareti bianche, pavimento in legno massello medio, camino classico, cornice del camino in mattoni, parete attrezzata e pavimento beige
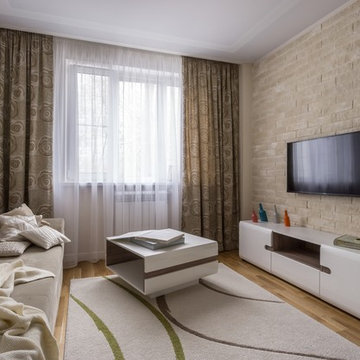
Дизайн проект квартиры в доме типовой серии П-44. Гостиная выполнена в мягких оттенках бежевого цвета с элементами табачного оттенка. Автор проекта: Уфимцева Анастасия.
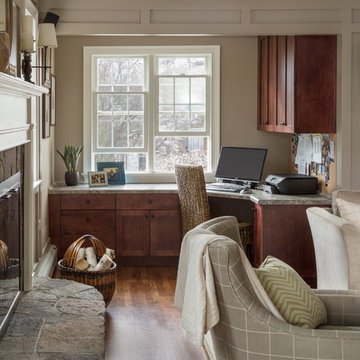
Esempio di un soggiorno tradizionale di medie dimensioni e aperto con sala formale, pareti beige, pavimento in legno massello medio, camino classico, cornice del camino piastrellata, nessuna TV e pavimento beige
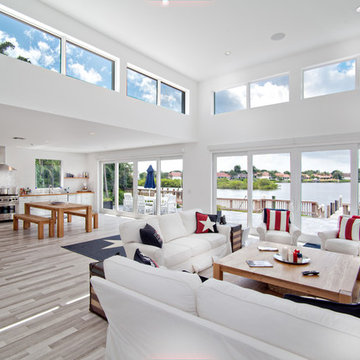
Immagine di un soggiorno costiero aperto con pareti bianche, pavimento in legno massello medio, nessuna TV, nessun camino e pavimento beige
Soggiorni con pavimento in legno massello medio e pavimento beige - Foto e idee per arredare
1