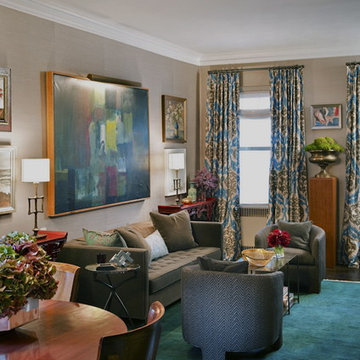Soggiorni con parquet scuro - Foto e idee per arredare
Filtra anche per:
Budget
Ordina per:Popolari oggi
141 - 160 di 387 foto
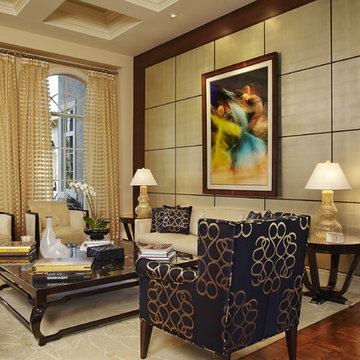
Great Room
Photography by Brantley Photography
Idee per un grande soggiorno minimal chiuso con sala formale, pareti beige, parquet scuro, nessun camino e tappeto
Idee per un grande soggiorno minimal chiuso con sala formale, pareti beige, parquet scuro, nessun camino e tappeto
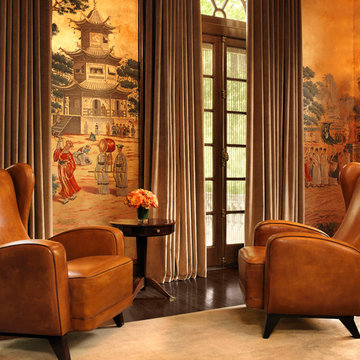
Photography by Alise O'Brien
Immagine di un soggiorno etnico con pareti multicolore, parquet scuro e tappeto
Immagine di un soggiorno etnico con pareti multicolore, parquet scuro e tappeto
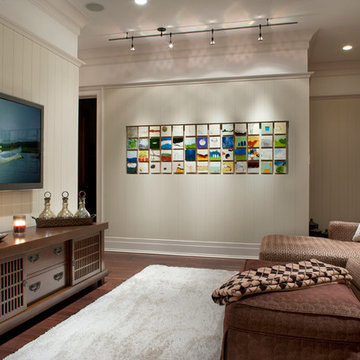
David Dietrich Photography
Foto di un soggiorno tradizionale chiuso con pareti beige, parquet scuro e TV a parete
Foto di un soggiorno tradizionale chiuso con pareti beige, parquet scuro e TV a parete

Our Avondale model at 1103 South Lincoln Avenue, Lebanon, PA in the Winslett neighborhood won the Lancaster-Lebanon Parade Of Homes Honorable Mention Best Interior Design award. We’ve mixed wood finishes and textures to keep the room visually interesting, but maintained neutral colors.
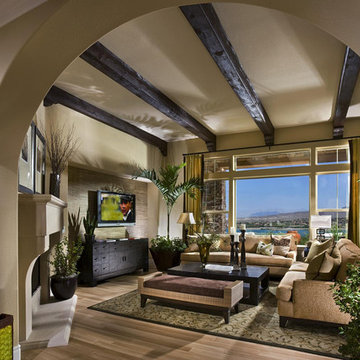
Immagine di un soggiorno minimal di medie dimensioni con pareti beige, camino ad angolo, parquet scuro, cornice del camino in intonaco, TV a parete e pavimento marrone
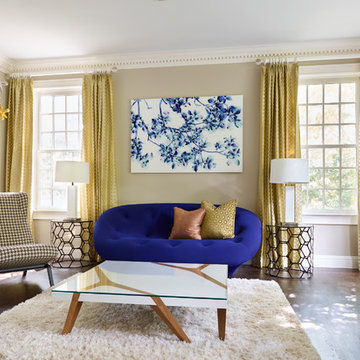
The modern Ploum Settee in a bold blue fabric anchors the room. To mirror the white lacquer and wood from the opposite end of the house in the kitchen we used a this white lacquer and mangrove wood table. Again the juxtaposition of modern and traditional is used in the side chair. The contemporary shape is upholstered with an large houndstooth fabric. The art piece is another use of nature to bring the outside in. This piece is by Jackie Battenfield. Since there are lot of kids in the family the use of whimsical sculptures representing childhood games and fun from the artist Kaiser Suidan spill down the wall effortlessly.
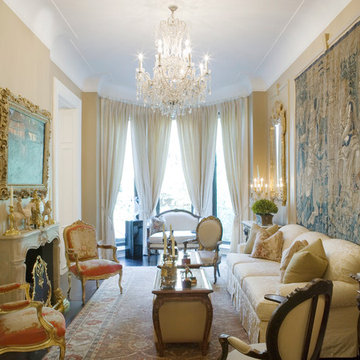
© Linda Jaquez
Ispirazione per un soggiorno tradizionale chiuso con sala formale, pareti beige, parquet scuro, camino classico e nessuna TV
Ispirazione per un soggiorno tradizionale chiuso con sala formale, pareti beige, parquet scuro, camino classico e nessuna TV

Foto di un soggiorno chic di medie dimensioni e chiuso con pareti marroni, parquet scuro, nessun camino, TV a parete e pavimento marrone
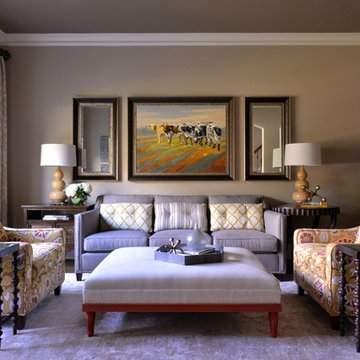
2014 Legacy of Design 1st Place Award Traditional Living Space. The client's moved to Dallas from Colorado and when they saw the steer painting they fell in love with it as it reminded them of home!
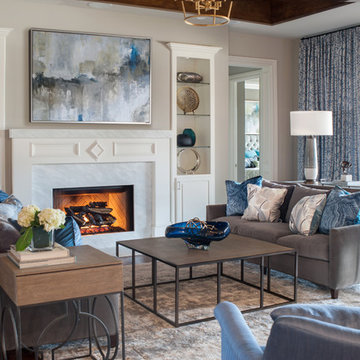
Featuring hardwood floors, gray and blue furniture, vaulted ceilings, transitional furniture, contemporary style and bold patterns. Project designed by Atlanta interior design firm, Nandina Home & Design. Their Sandy Springs home decor showroom and design studio also serves Midtown, Buckhead, and outside the perimeter. Photography by: Shelly Schmidt
For more about Nandina Home & Design, click here: https://nandinahome.com/
To learn more about this project, click here: https://nandinahome.com/portfolio/modern-luxury-home/
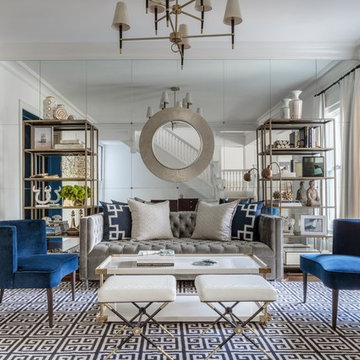
David Duncan Livingston
Immagine di un soggiorno chic chiuso con pareti bianche, parquet scuro, pavimento marrone e tappeto
Immagine di un soggiorno chic chiuso con pareti bianche, parquet scuro, pavimento marrone e tappeto

The home is roughly 80 years old and had a strong character to start our design from. The home had been added onto and updated several times previously so we stripped back most of these areas in order to get back to the original house before proceeding. The addition started around the Kitchen, updating and re-organizing this space making a beautiful, simply elegant space that makes a strong statement with its barrel vault ceiling. We opened up the rest of the family living area to the kitchen and pool patio areas, making this space flow considerably better than the original house. The remainder of the house, including attic areas, was updated to be in similar character and style of the new kitchen and living areas. Additional baths were added as well as rooms for future finishing. We added a new attached garage with a covered drive that leads to rear facing garage doors. The addition spaces (including the new garage) also include a full basement underneath for future finishing – this basement connects underground to the original homes basement providing one continuous space. New balconies extend the home’s interior to the quiet, well groomed exterior. The homes additions make this project’s end result look as if it all could have been built in the 1930’s.
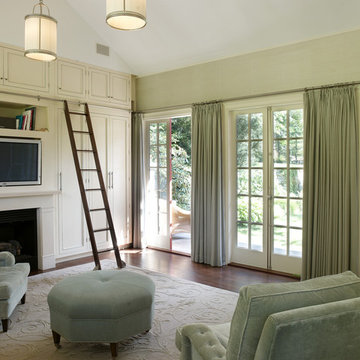
photo by Russell Gera
Immagine di un soggiorno minimal con pareti beige, parquet scuro, camino classico, parete attrezzata e tappeto
Immagine di un soggiorno minimal con pareti beige, parquet scuro, camino classico, parete attrezzata e tappeto
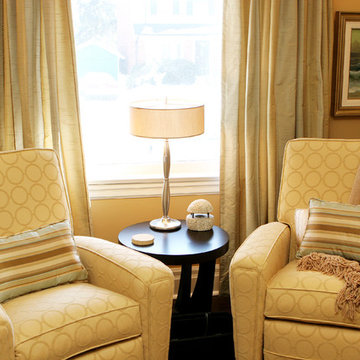
Stylish and comfortable recliner chairs make for a win-win combination.
This project is 5+ years old. Most items shown are custom (eg. millwork, upholstered furniture, drapery). Most goods are no longer available. Benjamin Moore paint.
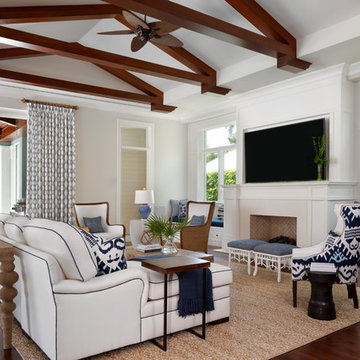
Lori Hamilton Photography
Ispirazione per un soggiorno stile marino con pareti bianche, parquet scuro, camino classico e TV a parete
Ispirazione per un soggiorno stile marino con pareti bianche, parquet scuro, camino classico e TV a parete
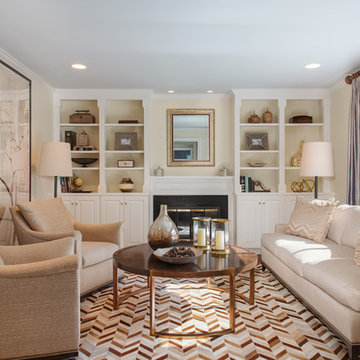
A tiny room appears to be large when furnished with over-sized elements. The large round cocktail table provides adequate circulation and pulls the room together. while the large triptych creates interest. The pieced hide rug feels modern within the otherwise traditional space. The gray draperies resonate with the blue ceiling in the Living Room.
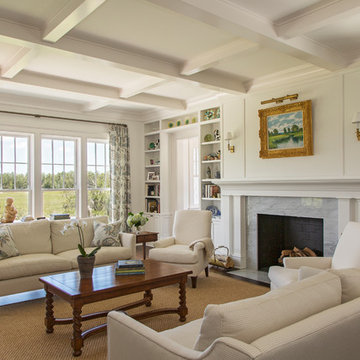
Julia Lynn
Foto di un grande soggiorno costiero con sala formale, pareti bianche, parquet scuro, camino classico, cornice del camino in pietra, nessuna TV, pavimento marrone e tappeto
Foto di un grande soggiorno costiero con sala formale, pareti bianche, parquet scuro, camino classico, cornice del camino in pietra, nessuna TV, pavimento marrone e tappeto
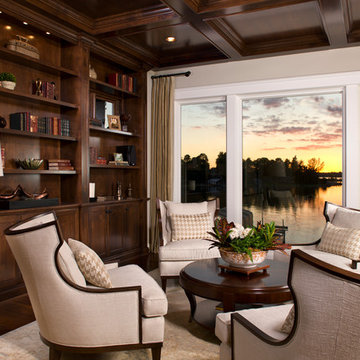
Foto di un soggiorno minimal di medie dimensioni e chiuso con libreria, pareti beige, parquet scuro, nessun camino, nessuna TV e pavimento marrone
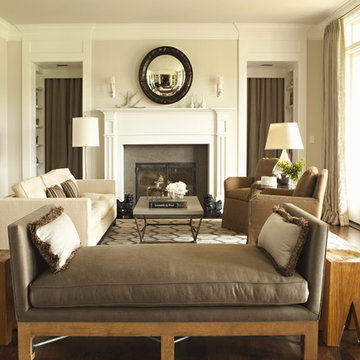
Karyn Millet Photography
Ispirazione per un soggiorno tradizionale con pareti beige, parquet scuro, camino classico e tappeto
Ispirazione per un soggiorno tradizionale con pareti beige, parquet scuro, camino classico e tappeto
Soggiorni con parquet scuro - Foto e idee per arredare
8
