Soggiorni con parquet scuro e soffitto in perlinato - Foto e idee per arredare
Filtra anche per:
Budget
Ordina per:Popolari oggi
141 - 160 di 187 foto
1 di 3
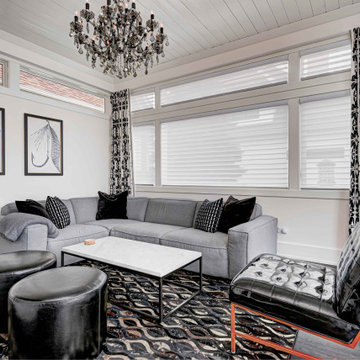
Every detail of this European villa-style home exudes a uniquely finished feel. Our design goals were to invoke a sense of travel while simultaneously cultivating a homely and inviting ambience. This project reflects our commitment to crafting spaces seamlessly blending luxury with functionality.
The family room is enveloped in a soothing gray-and-white palette, creating an atmosphere of timeless elegance. Comfortable furnishings are carefully arranged to match the relaxed ambience. The walls are adorned with elegant artwork, adding a touch of sophistication to the space.
---
Project completed by Wendy Langston's Everything Home interior design firm, which serves Carmel, Zionsville, Fishers, Westfield, Noblesville, and Indianapolis.
For more about Everything Home, see here: https://everythinghomedesigns.com/
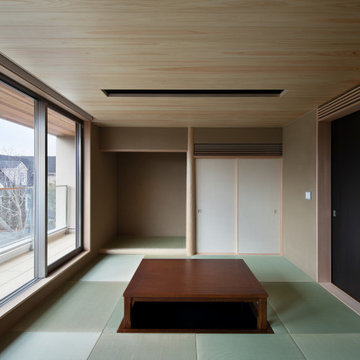
和室 掘りこたつ
撮影 岡本公二
Esempio di un piccolo soggiorno minimalista aperto con pareti marroni, parquet scuro, pavimento beige e soffitto in perlinato
Esempio di un piccolo soggiorno minimalista aperto con pareti marroni, parquet scuro, pavimento beige e soffitto in perlinato
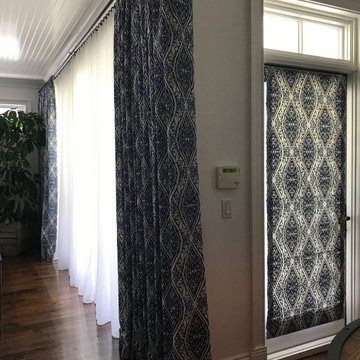
Immagine di un soggiorno stile marinaro di medie dimensioni e aperto con parquet scuro, camino classico, TV a parete, soffitto in perlinato e boiserie
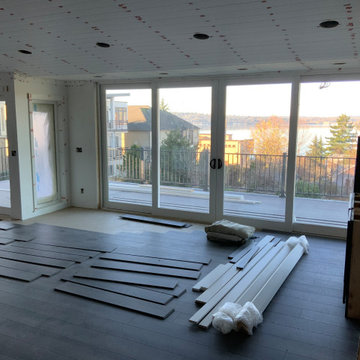
This remodel was a two story remodel with are HVAC department getting involved for the zoning of the Heating and cooling system and tankless hot water heater and all the gas piping.
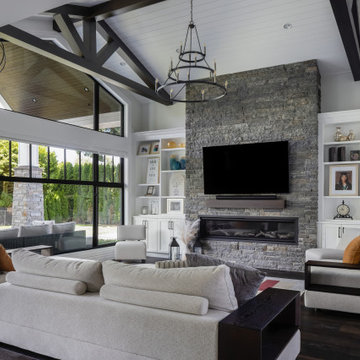
Idee per un grande soggiorno tradizionale aperto con pareti bianche, parquet scuro, camino lineare Ribbon, cornice del camino in pietra, TV a parete, pavimento marrone, soffitto in perlinato e pannellatura
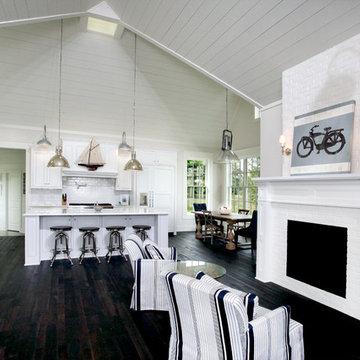
Idee per un soggiorno aperto con sala formale, pareti grigie, parquet scuro, camino classico, cornice del camino in mattoni, nessuna TV e soffitto in perlinato
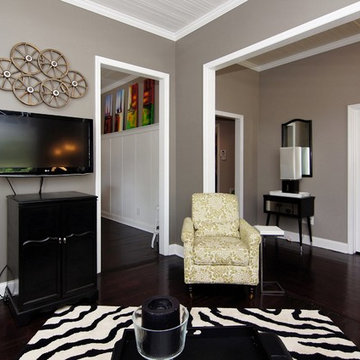
The Living Room wall color is Restoration Hardware Graphite. This darling Downtown Raleigh Cottage is over 100 years old. The current owners wanted to have some fun in their historic home! Sherwin Williams and Restoration Hardware paint colors inside add a contemporary feel.
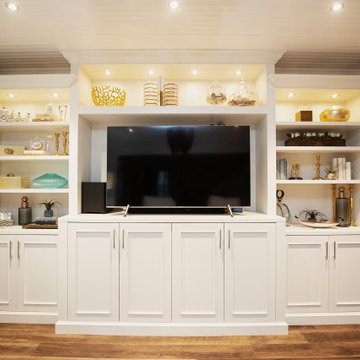
Project Number: M1246
Design/Manufacturer/Installer: Marquis Fine Cabinetry
Collection: Classico
Finishes: Neutral White
Profile: New Haven
Features: Uder Cabinet Lighting, Adjustable Legs/Soft Close (Standard)Project
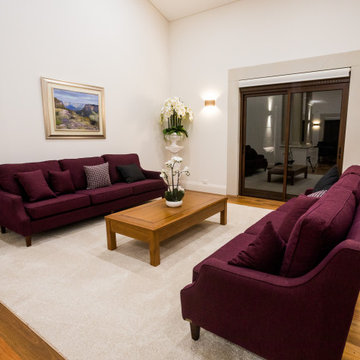
Ispirazione per un ampio soggiorno tradizionale chiuso con sala formale, pareti bianche, parquet scuro, camino bifacciale, cornice del camino in pietra, TV nascosta, pavimento marrone, soffitto in perlinato e pareti in mattoni
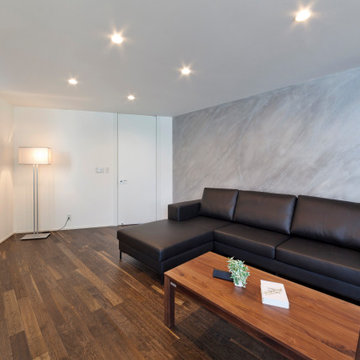
壁一面のグレーのユーロスタッコが映える贅沢なリビング。角を削ぎ落とした曲線的なラインとマットな質感が魅力の新作ドア「ブレラ」が上品なコントラストを生んでいます。
Ispirazione per un soggiorno aperto con pareti grigie, parquet scuro, TV a parete, pavimento marrone, soffitto in perlinato e pareti in perlinato
Ispirazione per un soggiorno aperto con pareti grigie, parquet scuro, TV a parete, pavimento marrone, soffitto in perlinato e pareti in perlinato
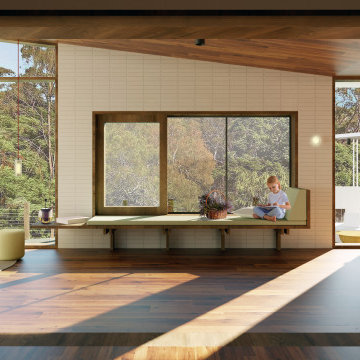
Tasked by our client to breathe life into their idle deck, our mission is to turn this overlooked area into a vibrant family haven. The goal is to seamlessly extend their living space, redefining not only how they use this newfound area daily but also how it intricately connects to the rear yard and the enchanting bushland beyond.
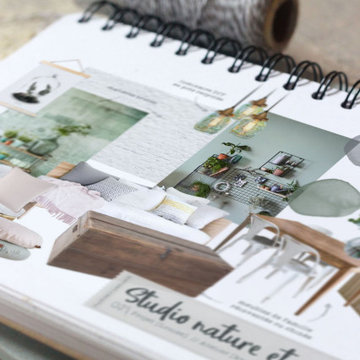
Brief : Donner une atmosphère chaleureuse en utilisant plutôt des couleurs naturelles (si possible du vert d’eau) et en intégrant des meubles chinés ou dans un esprit récup
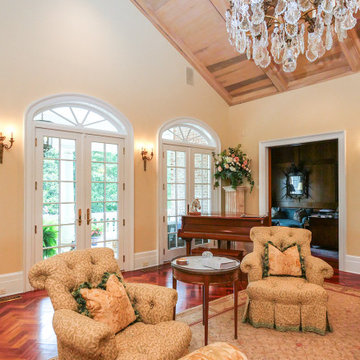
Amazing living room with new French doors and windows we installed. This beautiful open space with elegant furniture and shiplap cathedral ceilings looks gorgeous with these new French Doors and Circle-Top Windows, all with colonial grilles. It's time to get new windows and doors for your home with Renewal by Andersen of Atlanta, Savannah and all of Georgia.
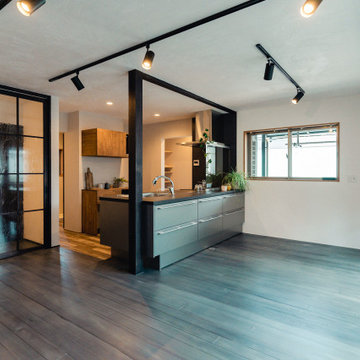
キッチンはもともと壁があった部分を取り除き、構造補強を行うことでリビングスペースとの一体感を感じられようにしました。壁・天井はお施主様ご自身で漆喰をされ味のある仕上がりに。
Ispirazione per un soggiorno stile rurale con pareti bianche, parquet scuro, pavimento grigio, soffitto in perlinato e pareti in perlinato
Ispirazione per un soggiorno stile rurale con pareti bianche, parquet scuro, pavimento grigio, soffitto in perlinato e pareti in perlinato
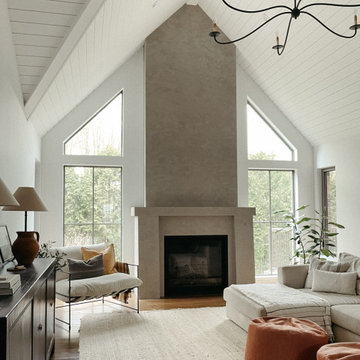
Our West Montrose project features a living room, master bathroom, and kid's bathroom renovation.
We refreshed this living space by updating the windows to flank a new feature fireplace that is designed in a classic style with a plaster finish. We covered the vaulted ceiling with shiplap to bring in some character and warmth to the large space and hung an oversized traditional style chandelier.
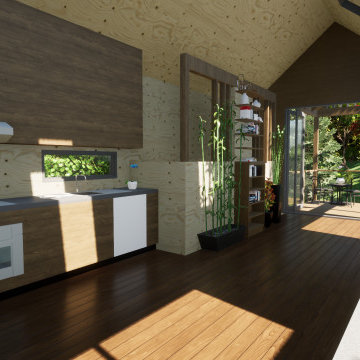
Smartly cretaed open plan living with heaps of strorage.
Feature timber finishing and linings.
Idee per un soggiorno minimalista con pareti marroni, parquet scuro, soffitto in perlinato e pareti in legno
Idee per un soggiorno minimalista con pareti marroni, parquet scuro, soffitto in perlinato e pareti in legno
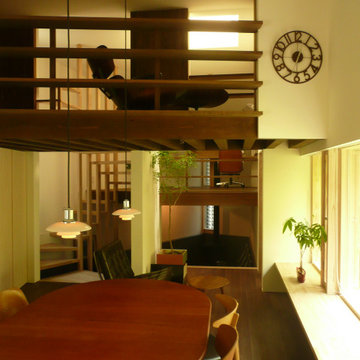
計画地は東西に細長く、西に行くほど狭まった変形敷地である。周囲は家が近接し、西側には高架の陸橋が見える決して恵まれた環境ではないが、道路を隔てた東側にはお社の森が迫り、昔ながらの地域のつながりも感じられる場所である。施主はこの場所に、今まで共に過ごしてきた愛着のある家具や調度類とともに、こじんまりと心静かに過ごすことができる住まいを望んだ。
多様な周辺環境要素の中で、将来的な環境の変化にもゆるがない寡黙な佇まいと、小さいながらも適度な光に包まれ、変形の敷地形状を受け入れる鷹揚な居場所としてのすまいを目指すこととなった。
敷地に沿った平面形状としながらも、南北境界線沿いに、互い違いに植栽スペースを設け、居住空間が緑の光に囲まれる構成とした。
屋根形状は敷地の幅が広くなるほど高くなる東西長手方向に勾配を付けた切妻屋根であり、もっとも敷地の幅が広くなるところが棟となる断面形状としている。棟を境に東西に床をスキップさせ、薪ストーブのある半地下空間をつくることで、建物高さを抑え、周囲の家並みと調和を図ると同時に、明るく天井の高いダイニングと対照的な、炎がゆらぎ、ほの暗く懐に抱かれるような場所(イングルヌック)をつくることができた。
この切妻屋根の本屋に付属するように、隣家が近接する南側の玄関・水回り部分は下屋として小さな片流れ屋根を設け、隣家に対する圧迫感をさらに和らげる形とした。この二つの屋根は東の端で上下に重なり合い、人をこの住まいへと導くアプローチ空間をつくりだしている。

Ispirazione per un soggiorno rustico con pareti bianche, parquet scuro, pavimento marrone, travi a vista e soffitto in perlinato
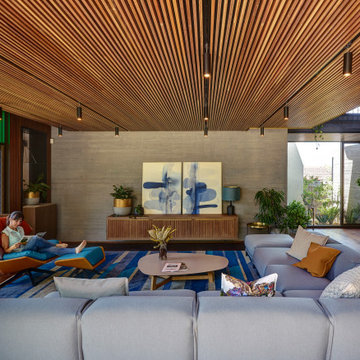
The house has been designed on the basis of passive solar principals which sees the warmth of the winter sun penetrating the living areas of the house. In summer shade and the cross ventilation of the coll afternoon breezes moderate the temperature of the house.
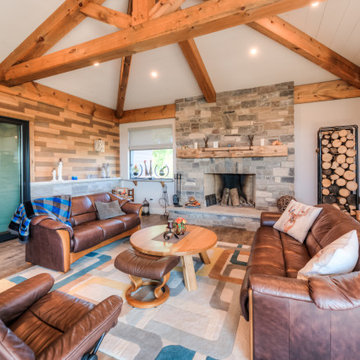
Idee per un soggiorno classico di medie dimensioni e chiuso con angolo bar, pareti beige, parquet scuro, camino classico, cornice del camino in pietra, nessuna TV, pavimento marrone, soffitto in perlinato e pareti in legno
Soggiorni con parquet scuro e soffitto in perlinato - Foto e idee per arredare
8