Soggiorni con parquet scuro e soffitto a cassettoni - Foto e idee per arredare
Filtra anche per:
Budget
Ordina per:Popolari oggi
41 - 60 di 806 foto
1 di 3

Esempio di un ampio soggiorno tradizionale chiuso con parquet scuro, camino classico, cornice del camino in pietra, pareti beige, parete attrezzata, pavimento marrone e soffitto a cassettoni
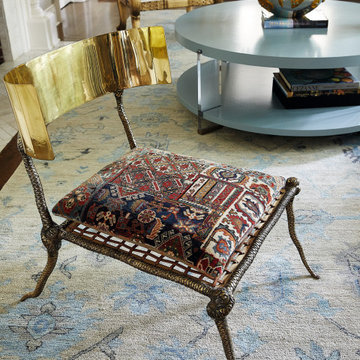
This unique gold accent chair is paired with a red and blue, patterned pillow. The legs of the accent chair are a textured, knot-design mimicking a serpent.

Ispirazione per un grande soggiorno tradizionale chiuso con angolo bar, cornice del camino in pietra, soffitto a cassettoni, nessuna TV, parquet scuro, camino classico, pavimento multicolore e boiserie
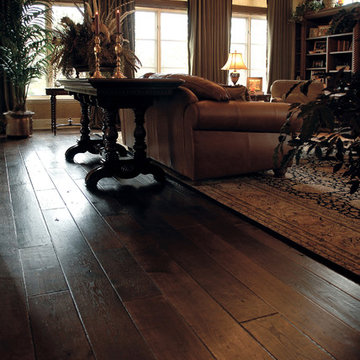
Thoughtful use of dark hues gives the impression of a bygone era. The beauty of light colored custom bookcases continues in chair rails and wainscoting throughout the home, highlighting its refinement. Floor: 6-3/4” wide-plank Vintage French Oak | Rustic Character | Victorian Collection hand scraped | heavy distress | pillowed edge | color JDS Walnut | Satin Hardwax Oil. For more information please email us at: sales@signaturehardwoods.com
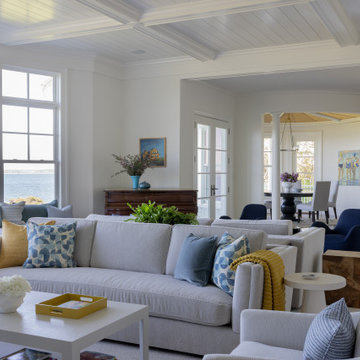
Photography by Michael J. Lee Photography
Immagine di un grande soggiorno stile marino chiuso con pareti bianche, parquet scuro, camino classico, cornice del camino in pietra e soffitto a cassettoni
Immagine di un grande soggiorno stile marino chiuso con pareti bianche, parquet scuro, camino classico, cornice del camino in pietra e soffitto a cassettoni
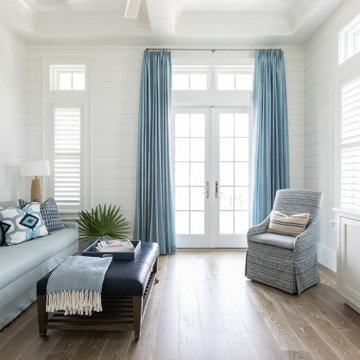
Foto di un soggiorno stile marino di medie dimensioni e chiuso con angolo bar, pareti bianche, parquet scuro, TV a parete, pavimento marrone, soffitto a cassettoni e pareti in perlinato
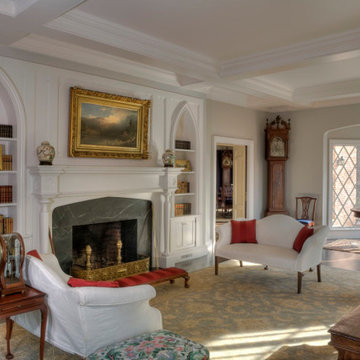
Esempio di un grande soggiorno vittoriano chiuso con pareti beige, parquet scuro, camino classico, cornice del camino in pietra e soffitto a cassettoni
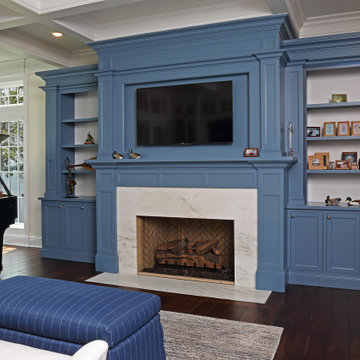
Ispirazione per un ampio soggiorno chic aperto con sala formale, pareti beige, parquet scuro, camino classico, cornice del camino in legno, pavimento marrone e soffitto a cassettoni
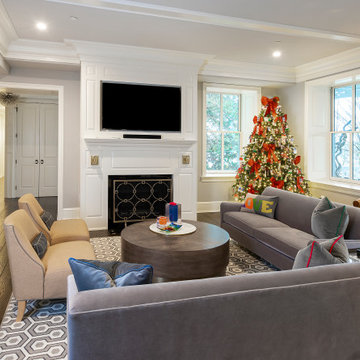
This condominium is modern and sleek, while still retaining much of its traditional charm. We added paneling to the walls, archway, door frames, and around the fireplace for a special and unique look throughout the home. To create the entry with convenient built-in shoe storage and bench, we cut an alcove an existing to hallway. The deep-silled windows in the kitchen provided the perfect place for an eating area, which we outfitted with shelving for additional storage. Form, function, and design united in the beautiful black and white kitchen. It is a cook’s dream with ample storage and counter space. The bathrooms play with gray and white in different materials and textures to create timeless looks. The living room’s built-in shelves and reading nook in the bedroom add detail and storage to the home. The pops of color and eye-catching light fixtures make this condo joyful and fun.
Rudloff Custom Builders has won Best of Houzz for Customer Service in 2014, 2015, 2016, 2017, 2019, 2020, and 2021. We also were voted Best of Design in 2016, 2017, 2018, 2019, 2020, and 2021, which only 2% of professionals receive. Rudloff Custom Builders has been featured on Houzz in their Kitchen of the Week, What to Know About Using Reclaimed Wood in the Kitchen as well as included in their Bathroom WorkBook article. We are a full service, certified remodeling company that covers all of the Philadelphia suburban area. This business, like most others, developed from a friendship of young entrepreneurs who wanted to make a difference in their clients’ lives, one household at a time. This relationship between partners is much more than a friendship. Edward and Stephen Rudloff are brothers who have renovated and built custom homes together paying close attention to detail. They are carpenters by trade and understand concept and execution. Rudloff Custom Builders will provide services for you with the highest level of professionalism, quality, detail, punctuality and craftsmanship, every step of the way along our journey together.
Specializing in residential construction allows us to connect with our clients early in the design phase to ensure that every detail is captured as you imagined. One stop shopping is essentially what you will receive with Rudloff Custom Builders from design of your project to the construction of your dreams, executed by on-site project managers and skilled craftsmen. Our concept: envision our client’s ideas and make them a reality. Our mission: CREATING LIFETIME RELATIONSHIPS BUILT ON TRUST AND INTEGRITY.
Photo Credit: Linda McManus Images
Design Credit: Staci Levy Designs

Client wanted their great room to truly be “great” by adding a coffered ceiling with crown molding and beadboard panels on the walls. Additionally, we took down old ceiling fans we added fresh coats of paint to the great room. We worked with the homeowner who wanted to be involved at every step. We problem solved on the spot to come up with the best structural and aesthetic solutions.
Not pictured was additional work in the breakfast nook with a wainscoting ceiling, we completed a brick accent wall, and crown molding to the entire top floor. We also added a wall and a door to frame in a movie theater area including drywall work, crown molding and creating a bulkhead to hide speaker wires and lighting effects. And a laundry cabinet.
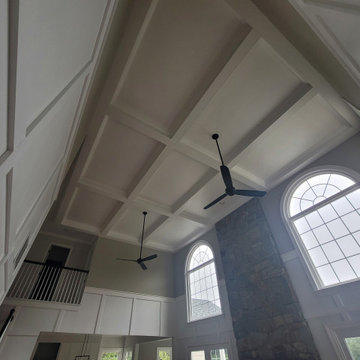
Client wanted their great room to truly be “great” by adding a coffered ceiling with crown molding and beadboard panels on the walls. Additionally, we took down old ceiling fans we added fresh coats of paint to the great room. We worked with the homeowner who wanted to be involved at every step. We problem solved on the spot to come up with the best structural and aesthetic solutions.
Not pictured was additional work in the breakfast nook with a wainscoting ceiling, we completed a brick accent wall, and crown molding to the entire top floor. We also added a wall and a door to frame in a movie theater area including drywall work, crown molding and creating a bulkhead to hide speaker wires and lighting effects. And a laundry cabinet.

Bill Taylor
Ispirazione per un soggiorno classico aperto con sala formale, pareti bianche, parquet scuro, camino classico, cornice del camino in pietra e soffitto a cassettoni
Ispirazione per un soggiorno classico aperto con sala formale, pareti bianche, parquet scuro, camino classico, cornice del camino in pietra e soffitto a cassettoni
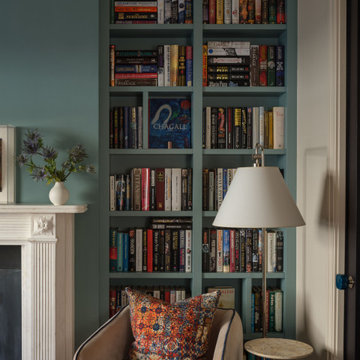
Fitted bookshelves either side of the fireplace create a cosy library space in the front reception room
Idee per un soggiorno minimal di medie dimensioni e chiuso con libreria, pareti verdi, parquet scuro, camino classico, cornice del camino in pietra, pavimento marrone e soffitto a cassettoni
Idee per un soggiorno minimal di medie dimensioni e chiuso con libreria, pareti verdi, parquet scuro, camino classico, cornice del camino in pietra, pavimento marrone e soffitto a cassettoni

Ispirazione per un grande soggiorno chic chiuso con sala della musica, pareti blu, parquet scuro, nessun camino, pavimento marrone, soffitto a cassettoni e pannellatura
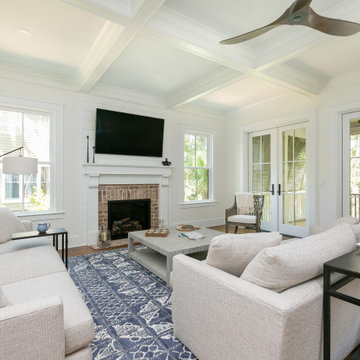
Photography: Patrick Brickman
Foto di un grande soggiorno classico aperto con pareti bianche, parquet scuro, camino classico, cornice del camino in perlinato, TV a parete, pavimento marrone e soffitto a cassettoni
Foto di un grande soggiorno classico aperto con pareti bianche, parquet scuro, camino classico, cornice del camino in perlinato, TV a parete, pavimento marrone e soffitto a cassettoni

The focal point of the formal living room is the transitional fireplace. The hearth and surround are 3cm Arabescato Orobico Grigio with eased edges.
Foto di un grande soggiorno classico aperto con sala formale, pareti grigie, nessuna TV, soffitto a cassettoni, parquet scuro, camino classico, cornice del camino in pietra e pavimento marrone
Foto di un grande soggiorno classico aperto con sala formale, pareti grigie, nessuna TV, soffitto a cassettoni, parquet scuro, camino classico, cornice del camino in pietra e pavimento marrone
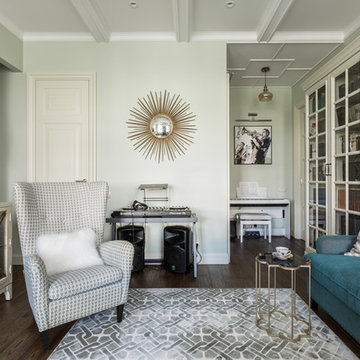
гостиная комната
Idee per un soggiorno chic chiuso e di medie dimensioni con sala della musica, pareti verdi, parquet scuro, TV a parete, pavimento marrone, soffitto a cassettoni e carta da parati
Idee per un soggiorno chic chiuso e di medie dimensioni con sala della musica, pareti verdi, parquet scuro, TV a parete, pavimento marrone, soffitto a cassettoni e carta da parati

This step-down family room features a coffered ceiling and a fireplace with a black slate hearth. We made the fireplace’s surround and mantle to match the raised paneled doors on the built-in storage cabinets on the right. For a unified look and to create a subtle focal point, we added moulding to the rest of the wall and above the fireplace.
Sleek and contemporary, this beautiful home is located in Villanova, PA. Blue, white and gold are the palette of this transitional design. With custom touches and an emphasis on flow and an open floor plan, the renovation included the kitchen, family room, butler’s pantry, mudroom, two powder rooms and floors.
Rudloff Custom Builders has won Best of Houzz for Customer Service in 2014, 2015 2016, 2017 and 2019. We also were voted Best of Design in 2016, 2017, 2018, 2019 which only 2% of professionals receive. Rudloff Custom Builders has been featured on Houzz in their Kitchen of the Week, What to Know About Using Reclaimed Wood in the Kitchen as well as included in their Bathroom WorkBook article. We are a full service, certified remodeling company that covers all of the Philadelphia suburban area. This business, like most others, developed from a friendship of young entrepreneurs who wanted to make a difference in their clients’ lives, one household at a time. This relationship between partners is much more than a friendship. Edward and Stephen Rudloff are brothers who have renovated and built custom homes together paying close attention to detail. They are carpenters by trade and understand concept and execution. Rudloff Custom Builders will provide services for you with the highest level of professionalism, quality, detail, punctuality and craftsmanship, every step of the way along our journey together.
Specializing in residential construction allows us to connect with our clients early in the design phase to ensure that every detail is captured as you imagined. One stop shopping is essentially what you will receive with Rudloff Custom Builders from design of your project to the construction of your dreams, executed by on-site project managers and skilled craftsmen. Our concept: envision our client’s ideas and make them a reality. Our mission: CREATING LIFETIME RELATIONSHIPS BUILT ON TRUST AND INTEGRITY.
Photo Credit: Linda McManus Images
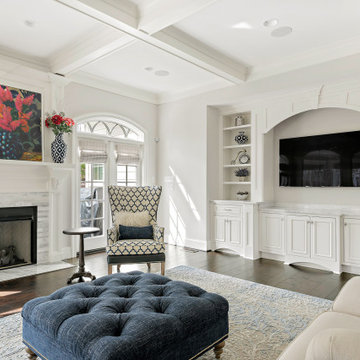
Esempio di un soggiorno aperto con pareti bianche, parquet scuro, camino classico, TV autoportante, pavimento marrone e soffitto a cassettoni
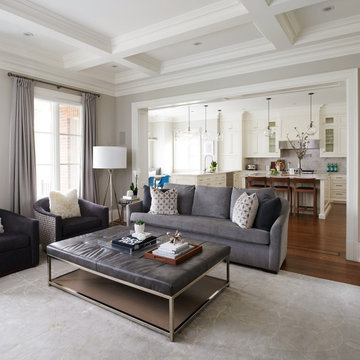
Idee per un grande soggiorno classico aperto con pareti grigie, parquet scuro, cornice del camino piastrellata, TV a parete, pavimento marrone e soffitto a cassettoni
Soggiorni con parquet scuro e soffitto a cassettoni - Foto e idee per arredare
3