Soggiorni con parquet scuro e pavimento in ardesia - Foto e idee per arredare
Filtra anche per:
Budget
Ordina per:Popolari oggi
61 - 80 di 117.940 foto
1 di 3
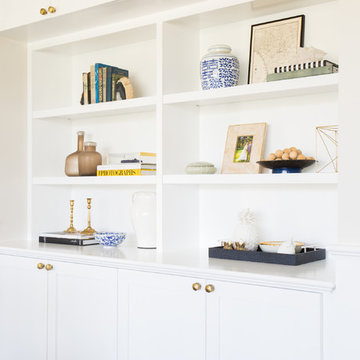
Shop the Look and See the Photo Tour here: https://www.studio-mcgee.com/studioblog/2015/9/7/coastal-prep-in-the-pacific-palisades-entry-and-formal-living-tour?rq=Pacific%20Palisades
Photos by Tessa Neustadt

Donna Griffith Photography
Immagine di un grande soggiorno classico chiuso con pareti bianche, parquet scuro, camino lineare Ribbon, cornice del camino in metallo, sala formale, nessuna TV e pavimento marrone
Immagine di un grande soggiorno classico chiuso con pareti bianche, parquet scuro, camino lineare Ribbon, cornice del camino in metallo, sala formale, nessuna TV e pavimento marrone
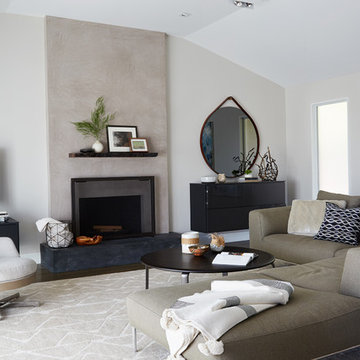
Esempio di un grande soggiorno contemporaneo chiuso con pareti grigie, camino classico, TV a parete, parquet scuro, pavimento marrone e tappeto

Idee per un soggiorno classico aperto con sala formale, pareti bianche, parquet scuro, camino classico, cornice del camino piastrellata e nessuna TV
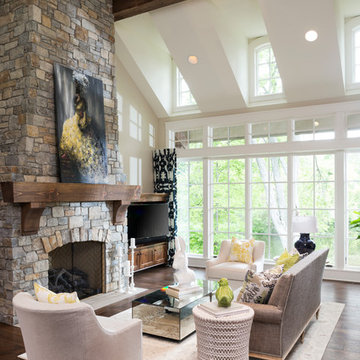
James Kruger, LandMark Photography
Interior Design: Martha O'Hara Interiors
Architect: Sharratt Design & Company
Esempio di un grande soggiorno aperto con pareti beige, camino classico, cornice del camino in pietra, parquet scuro, sala formale e pavimento marrone
Esempio di un grande soggiorno aperto con pareti beige, camino classico, cornice del camino in pietra, parquet scuro, sala formale e pavimento marrone
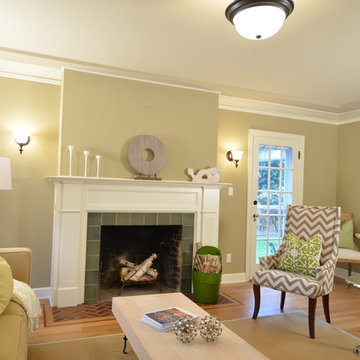
Idee per un soggiorno american style di medie dimensioni e chiuso con pareti beige, parquet scuro, camino classico, cornice del camino piastrellata e nessuna TV
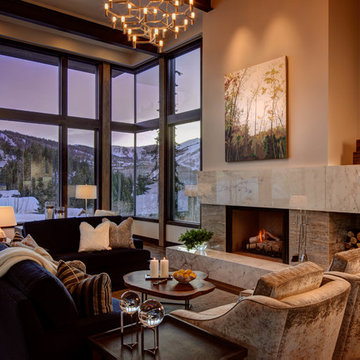
Architecture by: Think Architecture
Interior Design by: Denton House
Construction by: Magleby Construction Photos by: Alan Blakley
Esempio di un grande soggiorno minimal aperto con pareti beige, camino classico, sala formale, parquet scuro, nessuna TV, pavimento marrone e cornice del camino in pietra
Esempio di un grande soggiorno minimal aperto con pareti beige, camino classico, sala formale, parquet scuro, nessuna TV, pavimento marrone e cornice del camino in pietra
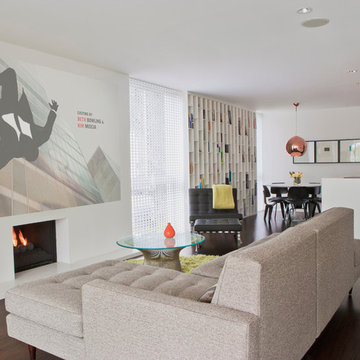
Photo Credits: Gillian Crane Photography
Ispirazione per un soggiorno minimalista aperto con pareti bianche, parquet scuro e camino classico
Ispirazione per un soggiorno minimalista aperto con pareti bianche, parquet scuro e camino classico

Photo: Stacy Vazquez-Abrams
Idee per un soggiorno chic di medie dimensioni e chiuso con pareti bianche, sala formale, parquet scuro, camino classico, nessuna TV e cornice del camino in pietra
Idee per un soggiorno chic di medie dimensioni e chiuso con pareti bianche, sala formale, parquet scuro, camino classico, nessuna TV e cornice del camino in pietra

Repurposed beams, matching the home's original timber frame, and a tongue and groove ceiling add texture and a rustic aesthetic to the remodeled greeting room. These details draw visitors' attention upward, and the vaulted ceiling makes the room feel spacious. It also has a rebuilt gas fireplace and existing slate floor. The greeting room is a balanced mix of rustic and refined details, complementing the home's character.
Photo Credit: David Bader
Interior Design Partner: Becky Howley

Photo by: Tripp Smith
Immagine di un soggiorno classico con pareti beige, parquet scuro, camino classico, TV a parete e pavimento marrone
Immagine di un soggiorno classico con pareti beige, parquet scuro, camino classico, TV a parete e pavimento marrone

Linda McDougald, principal and lead designer of Linda McDougald Design l Postcard from Paris Home, re-designed and renovated her home, which now showcases an innovative mix of contemporary and antique furnishings set against a dramatic linen, white, and gray palette.
The English country home features floors of dark-stained oak, white painted hardwood, and Lagos Azul limestone. Antique lighting marks most every room, each of which is filled with exquisite antiques from France. At the heart of the re-design was an extensive kitchen renovation, now featuring a La Cornue Chateau range, Sub-Zero and Miele appliances, custom cabinetry, and Waterworks tile.
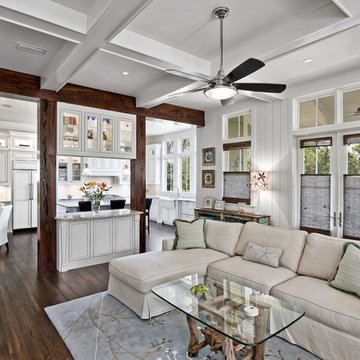
Striking eclectic coastal home by Borges Brooks Builders of Watercolor, FL.
Photo by Fletcher Isacks.
Foto di un soggiorno chic aperto con pareti bianche, parquet scuro e tappeto
Foto di un soggiorno chic aperto con pareti bianche, parquet scuro e tappeto

This historic room has been brought back to life! The room was designed to capitalize on the wonderful architectural features. The signature use of French and English antiques with a captivating over mantel mirror draws the eye into this cozy space yet remains, elegant, timeless and fresh
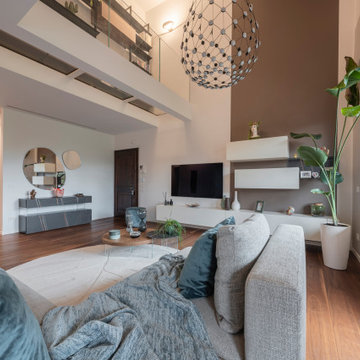
Vista del soggiorno verso l'ingresso dell'appartamento con il volume del soppalco in primo piano. La struttura è stata realizzata in ferro e vetro, e rivestita nella parte sottostante da cartongesso. Molto suggestiva la passerella in vetro creata per sottolineare l'altezza dell'ambiente.
Foto di Simone Marulli

Living Room at dusk frames the ridge beyond with sliding glass doors fully pocketed. Dramatic recessed lighting highlights various beloved furnishings throughout
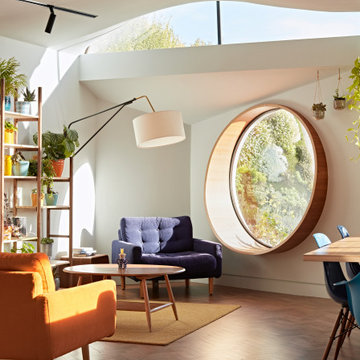
Reading corner with round feature window and Ercol coffee table
Immagine di un soggiorno moderno di medie dimensioni e aperto con libreria, pareti bianche, parquet scuro, pavimento marrone e soffitto a volta
Immagine di un soggiorno moderno di medie dimensioni e aperto con libreria, pareti bianche, parquet scuro, pavimento marrone e soffitto a volta
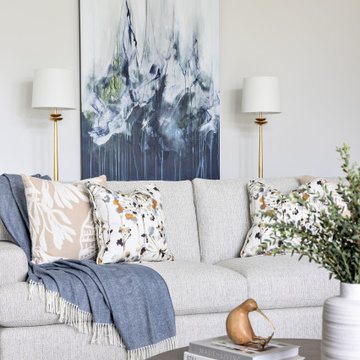
This active couple with three adult boys loves to travel and visit family throughout Western Canada. They hired us for a main floor renovation that would transform their home, making it more functional, conducive to entertaining, and reflective of their interests.
In the kitchen, we chose to keep the layout and update the cabinetry and surface finishes to revive the look. To accommodate large gatherings, we created an in-kitchen dining area, updated the living and dining room, and expanded the family room, as well.
In each of these spaces, we incorporated durable custom furnishings, architectural details, and unique accessories that reflect this well-traveled couple’s inspiring story.

Ispirazione per un piccolo soggiorno country chiuso con sala formale, pareti verdi, parquet scuro, camino classico e TV a parete
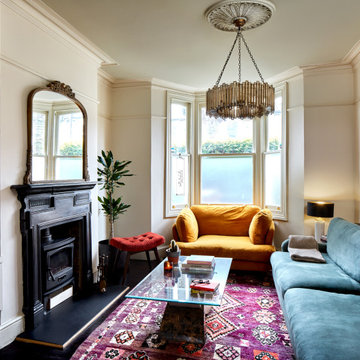
Immagine di un piccolo soggiorno chiuso con sala formale, pareti beige, parquet scuro, stufa a legna, cornice del camino in metallo, porta TV ad angolo e pavimento marrone
Soggiorni con parquet scuro e pavimento in ardesia - Foto e idee per arredare
4