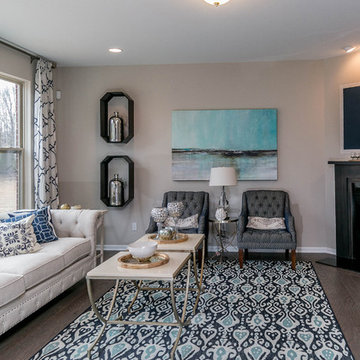Soggiorni con parquet scuro e camino ad angolo - Foto e idee per arredare
Filtra anche per:
Budget
Ordina per:Popolari oggi
221 - 240 di 2.601 foto
1 di 3

A captivating transformation in the coveted neighborhood of University Park, Dallas
The heart of this home lies in the kitchen, where we embarked on a design endeavor that would leave anyone speechless. By opening up the main kitchen wall, we created a magnificent window system that floods the space with natural light and offers a breathtaking view of the picturesque surroundings. Suspended from the ceiling, a steel-framed marble vent hood floats a few inches from the window, showcasing a mesmerizing Lilac Marble. The same marble is skillfully applied to the backsplash and island, featuring a bold combination of color and pattern that exudes elegance.
Adding to the kitchen's allure is the Italian range, which not only serves as a showstopper but offers robust culinary features for even the savviest of cooks. However, the true masterpiece of the kitchen lies in the honed reeded marble-faced island. Each marble strip was meticulously cut and crafted by artisans to achieve a half-rounded profile, resulting in an island that is nothing short of breathtaking. This intricate process took several months, but the end result speaks for itself.
To complement the grandeur of the kitchen, we designed a combination of stain-grade and paint-grade cabinets in a thin raised panel door style. This choice adds an elegant yet simple look to the overall design. Inside each cabinet and drawer, custom interiors were meticulously designed to provide maximum functionality and organization for the day-to-day cooking activities. A vintage Turkish runner dating back to the 1960s, evokes a sense of history and character.
The breakfast nook boasts a stunning, vivid, and colorful artwork created by one of Dallas' top artist, Kyle Steed, who is revered for his mastery of his craft. Some of our favorite art pieces from the inspiring Haylee Yale grace the coffee station and media console, adding the perfect moment to pause and loose yourself in the story of her art.
The project extends beyond the kitchen into the living room, where the family's changing needs and growing children demanded a new design approach. Accommodating their new lifestyle, we incorporated a large sectional for family bonding moments while watching TV. The living room now boasts bolder colors, striking artwork a coffered accent wall, and cayenne velvet curtains that create an inviting atmosphere. Completing the room is a custom 22' x 15' rug, adding warmth and comfort to the space. A hidden coat closet door integrated into the feature wall adds an element of surprise and functionality.
This project is not just about aesthetics; it's about pushing the boundaries of design and showcasing the possibilities. By curating an out-of-the-box approach, we bring texture and depth to the space, employing different materials and original applications. The layered design achieved through repeated use of the same material in various forms, shapes, and locations demonstrates that unexpected elements can create breathtaking results.
The reason behind this redesign and remodel was the homeowners' desire to have a kitchen that not only provided functionality but also served as a beautiful backdrop to their cherished family moments. The previous kitchen lacked the "wow" factor they desired, prompting them to seek our expertise in creating a space that would be a source of joy and inspiration.
Inspired by well-curated European vignettes, sculptural elements, clean lines, and a natural color scheme with pops of color, this design reflects an elegant organic modern style. Mixing metals, contrasting textures, and utilizing clean lines were key elements in achieving the desired aesthetic. The living room introduces bolder moments and a carefully chosen color scheme that adds character and personality.
The client's must-haves were clear: they wanted a show stopping centerpiece for their home, enhanced natural light in the kitchen, and a design that reflected their family's dynamic. With the transformation of the range wall into a wall of windows, we fulfilled their desire for abundant natural light and breathtaking views of the surrounding landscape.
Our favorite rooms and design elements are numerous, but the kitchen remains a standout feature. The painstaking process of hand-cutting and crafting each reeded panel in the island to match the marble's veining resulted in a labor of love that emanates warmth and hospitality to all who enter.
In conclusion, this tastefully lux project in University Park, Dallas is an extraordinary example of a full gut remodel that has surpassed all expectations. The meticulous attention to detail, the masterful use of materials, and the seamless blend of functionality and aesthetics create an unforgettable space. It serves as a testament to the power of design and the transformative impact it can have on a home and its inhabitants.
Project by Texas' Urbanology Designs. Their North Richland Hills-based interior design studio serves Dallas, Highland Park, University Park, Fort Worth, and upscale clients nationwide.
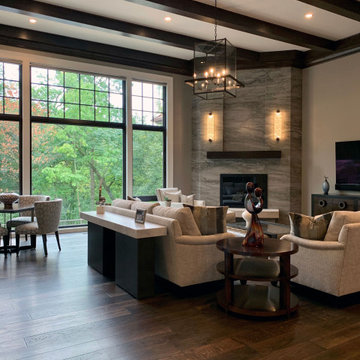
The living spaces include massive exposed beams that define the ceiling. The stone fireplace centers the room with its matching hand carved wood mantel. The Vintage French Oak floors finish off the living space with their stunning beauty and aged patina grain pattern. Floor: 7″ wide-plank Vintage French Oak Rustic Character Victorian Collection hand scraped pillowed edge color Vanee Satin Hardwax Oil. For more information please email us at: sales@signaturehardwoods.com
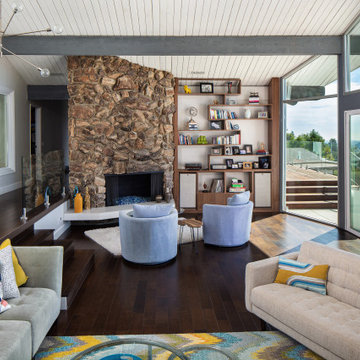
Mid century inspired design living room with a built-in cabinet system made out of Walnut wood.
Custom made to fit all the low-fi electronics and exact fit for speakers.
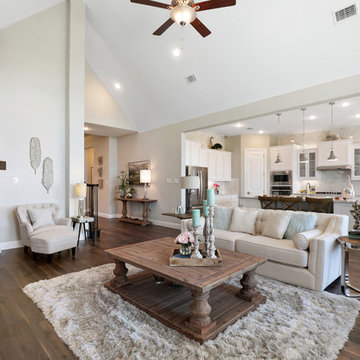
Foto di un soggiorno chic di medie dimensioni e aperto con pareti beige, camino ad angolo, cornice del camino in mattoni, pavimento marrone e parquet scuro
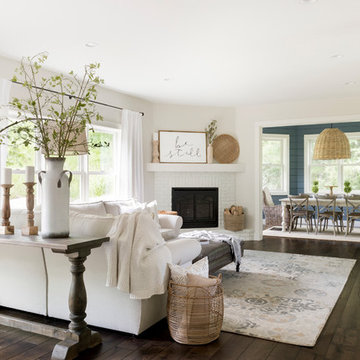
Living room and dining room, modern french country style.
Idee per un grande soggiorno moderno aperto con pareti beige, parquet scuro, camino ad angolo, cornice del camino in mattoni e pavimento marrone
Idee per un grande soggiorno moderno aperto con pareti beige, parquet scuro, camino ad angolo, cornice del camino in mattoni e pavimento marrone
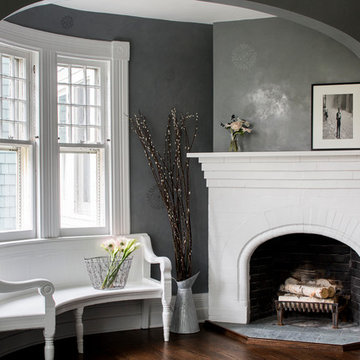
All Interior Cabinetry, Millwork, Trim and Finishes designed by Hudson Home
Architect Studio 1200
Photographer Christian Garibaldi
Immagine di un soggiorno vittoriano con pareti grigie, parquet scuro, cornice del camino in mattoni e camino ad angolo
Immagine di un soggiorno vittoriano con pareti grigie, parquet scuro, cornice del camino in mattoni e camino ad angolo
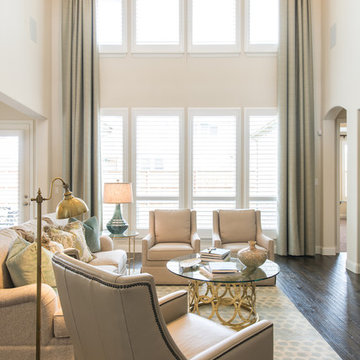
Michael Hunter
Immagine di un soggiorno tradizionale di medie dimensioni e aperto con pareti bianche, parquet scuro, camino ad angolo, cornice del camino in pietra, TV a parete e pavimento marrone
Immagine di un soggiorno tradizionale di medie dimensioni e aperto con pareti bianche, parquet scuro, camino ad angolo, cornice del camino in pietra, TV a parete e pavimento marrone
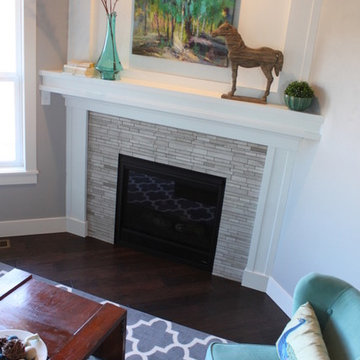
White craftsman millwork maximizes the impact of a corner fireplace, along with marble mosaic tile, a classic yet modern element, grounded by warm dark wood floors.
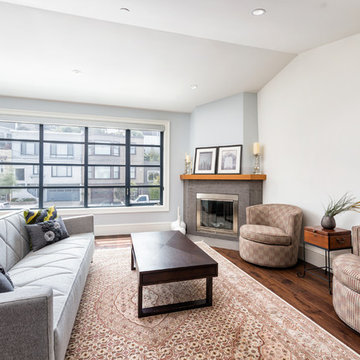
This home is in Noe Valley, a highly desirable and growing neighborhood of San Francisco. As young highly-educated families move into the area, we are remodeling and adding on to the aging homes found there. This project remodeled the entire existing two story house and added a third level, capturing the incredible views toward downtown. The design features integral color stucco, zinc roofing, an International Orange staircase, eco-teak cabinets and concrete counters. A flowing sequence of spaces were choreographed from the entry through to the family room.
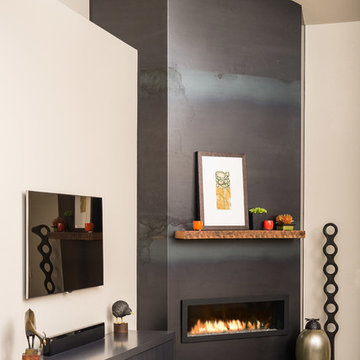
Chandler Photography
Ispirazione per un soggiorno design con pareti beige, parquet scuro, camino ad angolo, cornice del camino piastrellata e TV a parete
Ispirazione per un soggiorno design con pareti beige, parquet scuro, camino ad angolo, cornice del camino piastrellata e TV a parete
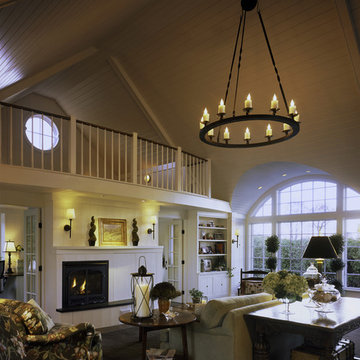
To view other design projects by TruexCullins Architecture + Interior Design visit www.truexcullins.com
Photographer: Jim Westphalen
Ispirazione per un grande soggiorno country aperto con pareti bianche, parquet scuro, camino ad angolo, cornice del camino in metallo e nessuna TV
Ispirazione per un grande soggiorno country aperto con pareti bianche, parquet scuro, camino ad angolo, cornice del camino in metallo e nessuna TV
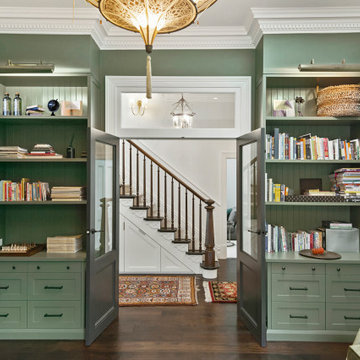
A private reading and music room off the grand hallway creates a secluded and quite nook for members of a busy family
Immagine di un grande soggiorno chiuso con libreria, pareti verdi, parquet scuro, camino ad angolo, cornice del camino in mattoni, nessuna TV, pavimento marrone, soffitto a cassettoni e pannellatura
Immagine di un grande soggiorno chiuso con libreria, pareti verdi, parquet scuro, camino ad angolo, cornice del camino in mattoni, nessuna TV, pavimento marrone, soffitto a cassettoni e pannellatura
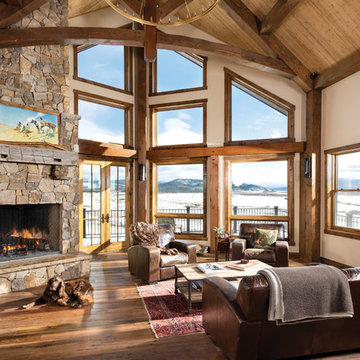
Immagine di un soggiorno rustico aperto con pareti beige, parquet scuro, camino ad angolo, cornice del camino in pietra e pavimento marrone
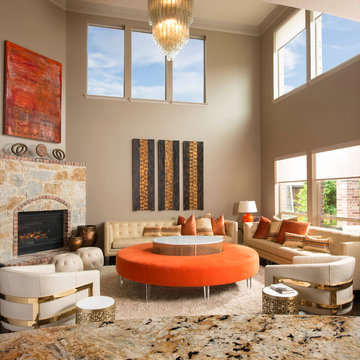
Danny Piassick
Idee per un soggiorno classico di medie dimensioni e aperto con sala formale, pareti beige, parquet scuro, camino ad angolo, cornice del camino in pietra, TV a parete e pavimento marrone
Idee per un soggiorno classico di medie dimensioni e aperto con sala formale, pareti beige, parquet scuro, camino ad angolo, cornice del camino in pietra, TV a parete e pavimento marrone
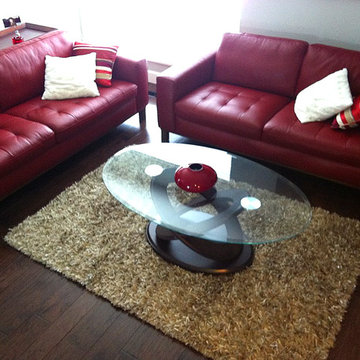
Random width Hardwood flooring
Esempio di un soggiorno contemporaneo di medie dimensioni e aperto con pareti grigie, parquet scuro, camino ad angolo, cornice del camino in pietra, nessuna TV e pavimento marrone
Esempio di un soggiorno contemporaneo di medie dimensioni e aperto con pareti grigie, parquet scuro, camino ad angolo, cornice del camino in pietra, nessuna TV e pavimento marrone
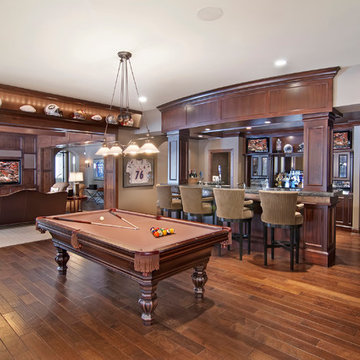
Dean Riedel of 360Vip Photography
Idee per un soggiorno chic con pareti marroni, parquet scuro, camino ad angolo, cornice del camino in pietra e pavimento marrone
Idee per un soggiorno chic con pareti marroni, parquet scuro, camino ad angolo, cornice del camino in pietra e pavimento marrone
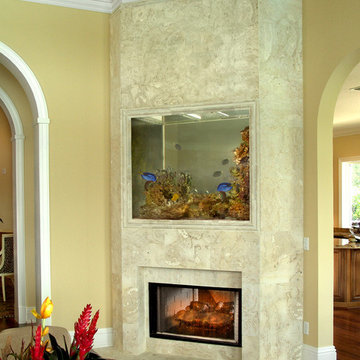
Credit: Ron Rosenzweig
Idee per un soggiorno tradizionale di medie dimensioni e aperto con pareti gialle, parquet scuro, camino ad angolo, cornice del camino in pietra e nessuna TV
Idee per un soggiorno tradizionale di medie dimensioni e aperto con pareti gialle, parquet scuro, camino ad angolo, cornice del camino in pietra e nessuna TV
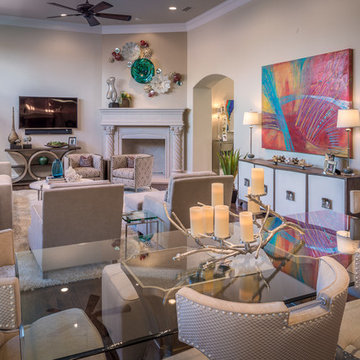
Ispirazione per un grande soggiorno chic aperto con pareti grigie, parquet scuro, camino ad angolo, cornice del camino in intonaco e TV a parete
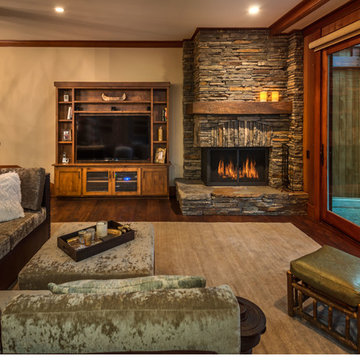
Vance Fox
Idee per un soggiorno classico di medie dimensioni e aperto con pareti beige, parquet scuro, camino ad angolo, cornice del camino piastrellata e parete attrezzata
Idee per un soggiorno classico di medie dimensioni e aperto con pareti beige, parquet scuro, camino ad angolo, cornice del camino piastrellata e parete attrezzata
Soggiorni con parquet scuro e camino ad angolo - Foto e idee per arredare
12
