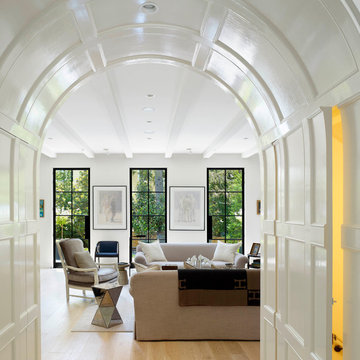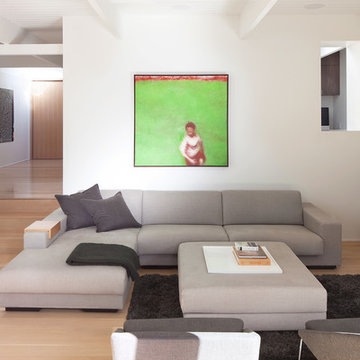Soggiorni con parquet chiaro - Foto e idee per arredare
Filtra anche per:
Budget
Ordina per:Popolari oggi
81 - 100 di 9.466 foto
1 di 3

Cozy bright greatroom with coffered ceiling detail. Beautiful south facing light comes through Pella Reserve Windows (screens roll out of bottom of window sash). This room is bright and cheery and very inviting. We even hid a remote shade in the beam closest to the windows for privacy at night and shade if too bright.
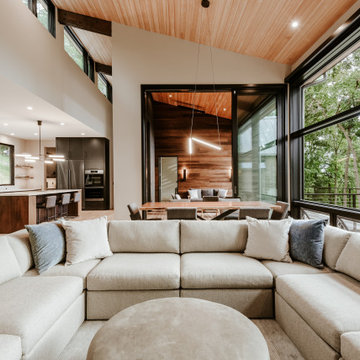
Foto di un soggiorno scandinavo aperto con parquet chiaro, cornice del camino in pietra e soffitto a volta
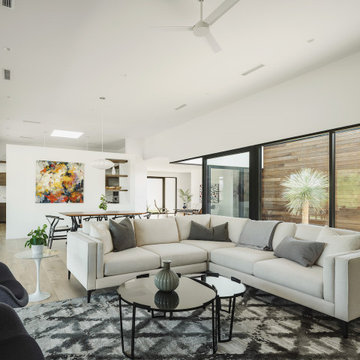
Living room. 12 ' ceilings, Malm fireplace, Minka Roto ceiling fan
Idee per un soggiorno minimalista di medie dimensioni e aperto con pareti bianche, parquet chiaro, camino ad angolo e pavimento bianco
Idee per un soggiorno minimalista di medie dimensioni e aperto con pareti bianche, parquet chiaro, camino ad angolo e pavimento bianco

Warm family room with Fireplace focal point.
Immagine di un grande soggiorno classico aperto con pareti bianche, parquet chiaro, camino classico, cornice del camino in pietra, TV a parete, pavimento marrone e soffitto a volta
Immagine di un grande soggiorno classico aperto con pareti bianche, parquet chiaro, camino classico, cornice del camino in pietra, TV a parete, pavimento marrone e soffitto a volta

Esempio di un grande soggiorno moderno aperto con pareti bianche, parquet chiaro, camino classico, cornice del camino in pietra e pavimento giallo
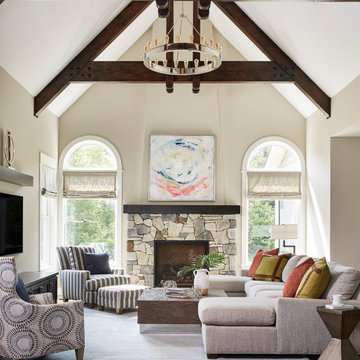
Gorgeous beams highlight the updated family room.
Immagine di un grande soggiorno chic aperto con pareti grigie, parquet chiaro, camino classico, cornice del camino in pietra, TV a parete e pavimento marrone
Immagine di un grande soggiorno chic aperto con pareti grigie, parquet chiaro, camino classico, cornice del camino in pietra, TV a parete e pavimento marrone

Ispirazione per un grande soggiorno moderno stile loft con sala formale, pareti bianche, parquet chiaro, camino classico, nessuna TV, pavimento beige e soffitto a volta
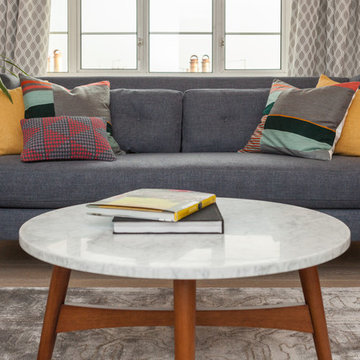
Mid Century Modern sofa and coffee table.
Idee per un grande soggiorno eclettico chiuso con sala formale, pareti grigie, parquet chiaro, camino classico, cornice del camino in pietra, parete attrezzata e pavimento marrone
Idee per un grande soggiorno eclettico chiuso con sala formale, pareti grigie, parquet chiaro, camino classico, cornice del camino in pietra, parete attrezzata e pavimento marrone
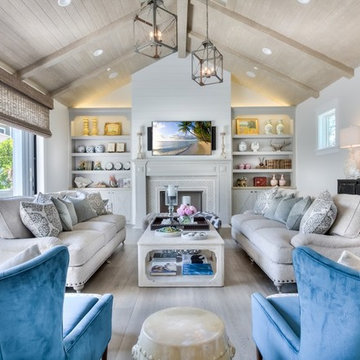
interior designer: Kathryn Smith
Esempio di un grande soggiorno country aperto con pareti bianche, parquet chiaro, camino classico, cornice del camino piastrellata e TV a parete
Esempio di un grande soggiorno country aperto con pareti bianche, parquet chiaro, camino classico, cornice del camino piastrellata e TV a parete

A masterpiece of light and design, this gorgeous Beverly Hills contemporary is filled with incredible moments, offering the perfect balance of intimate corners and open spaces.
A large driveway with space for ten cars is complete with a contemporary fountain wall that beckons guests inside. An amazing pivot door opens to an airy foyer and light-filled corridor with sliding walls of glass and high ceilings enhancing the space and scale of every room. An elegant study features a tranquil outdoor garden and faces an open living area with fireplace. A formal dining room spills into the incredible gourmet Italian kitchen with butler’s pantry—complete with Miele appliances, eat-in island and Carrara marble countertops—and an additional open living area is roomy and bright. Two well-appointed powder rooms on either end of the main floor offer luxury and convenience.
Surrounded by large windows and skylights, the stairway to the second floor overlooks incredible views of the home and its natural surroundings. A gallery space awaits an owner’s art collection at the top of the landing and an elevator, accessible from every floor in the home, opens just outside the master suite. Three en-suite guest rooms are spacious and bright, all featuring walk-in closets, gorgeous bathrooms and balconies that open to exquisite canyon views. A striking master suite features a sitting area, fireplace, stunning walk-in closet with cedar wood shelving, and marble bathroom with stand-alone tub. A spacious balcony extends the entire length of the room and floor-to-ceiling windows create a feeling of openness and connection to nature.
A large grassy area accessible from the second level is ideal for relaxing and entertaining with family and friends, and features a fire pit with ample lounge seating and tall hedges for privacy and seclusion. Downstairs, an infinity pool with deck and canyon views feels like a natural extension of the home, seamlessly integrated with the indoor living areas through sliding pocket doors.
Amenities and features including a glassed-in wine room and tasting area, additional en-suite bedroom ideal for staff quarters, designer fixtures and appliances and ample parking complete this superb hillside retreat.
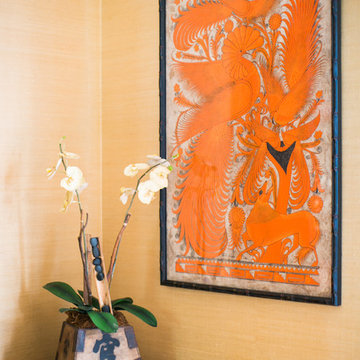
Nancy Neil
Idee per un soggiorno etnico di medie dimensioni e aperto con pareti beige, parquet chiaro e camino classico
Idee per un soggiorno etnico di medie dimensioni e aperto con pareti beige, parquet chiaro e camino classico
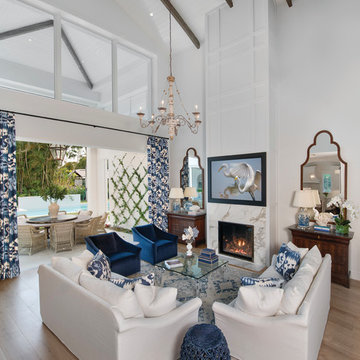
Idee per un grande soggiorno chic aperto con sala formale, pareti bianche, parquet chiaro, camino classico, cornice del camino in pietra, nessuna TV e pavimento marrone
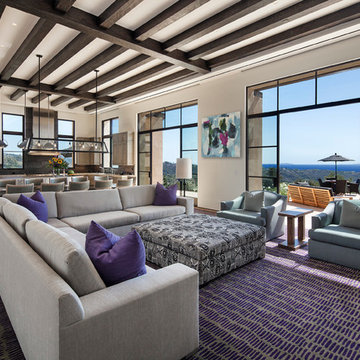
Family area to front patio.
Esempio di un grande soggiorno contemporaneo aperto con sala formale, pareti bianche, parquet chiaro, nessun camino e TV a parete
Esempio di un grande soggiorno contemporaneo aperto con sala formale, pareti bianche, parquet chiaro, nessun camino e TV a parete
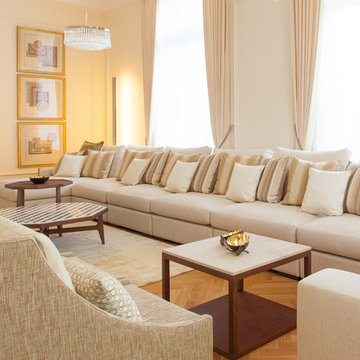
Armin Seltz
Ispirazione per un grande soggiorno classico chiuso con pareti beige, parquet chiaro, sala formale e nessun camino
Ispirazione per un grande soggiorno classico chiuso con pareti beige, parquet chiaro, sala formale e nessun camino
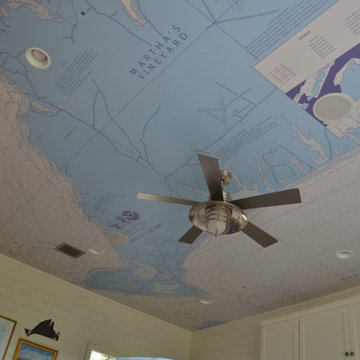
My client and her family summer in Martha's Vineyard, and so they wanted to keep the beach feeling with them year round - we accomplished this by adding a maritime map of the island on the ceiling with some art and buoys they have collected over the years.
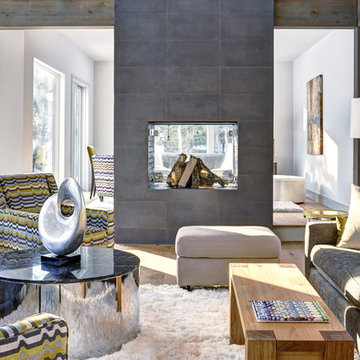
Yankee Barn Homes - the living room has a modern double-sided limestone fireplace. Chris Foster Photographer
Idee per un grande soggiorno design aperto con pareti bianche, parquet chiaro, camino bifacciale e cornice del camino in pietra
Idee per un grande soggiorno design aperto con pareti bianche, parquet chiaro, camino bifacciale e cornice del camino in pietra

Foto di un ampio soggiorno moderno con camino bifacciale, sala formale, parquet chiaro e cornice del camino in cemento

Chillen und die Natur genießen wird in diesem Wohnzimmer möglich. Setzen Sie sich in das Panoramafenster und lesen Sie gemütlich ein Buch - hier kommen Sie zur Ruhe.
Soggiorni con parquet chiaro - Foto e idee per arredare
5
